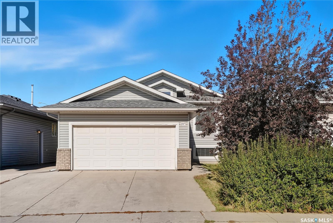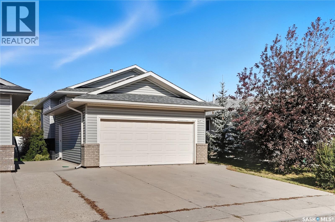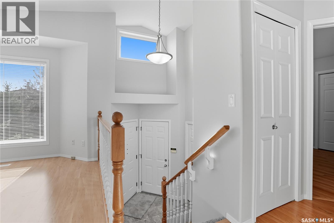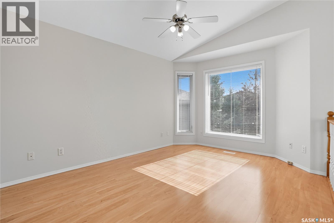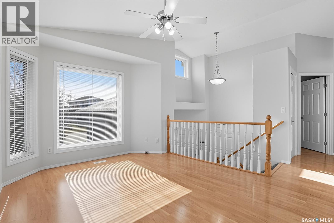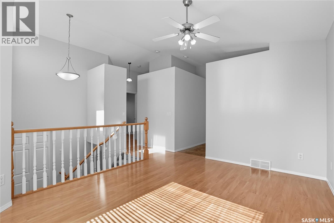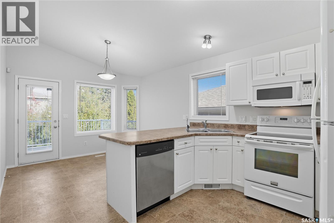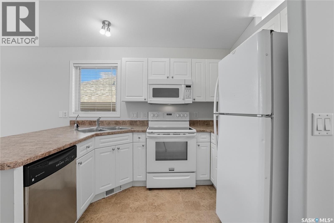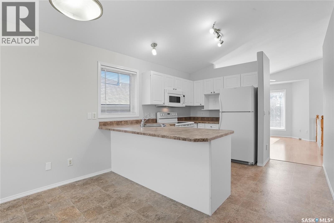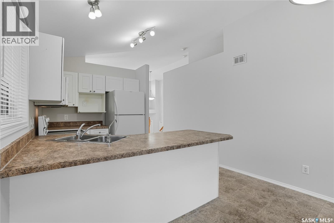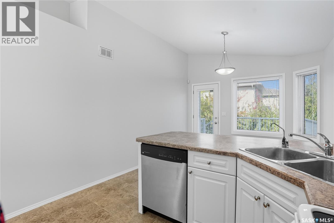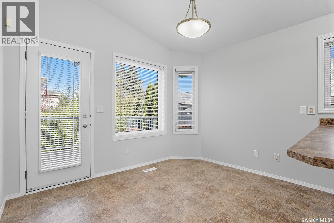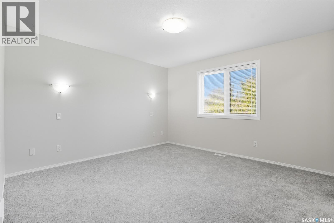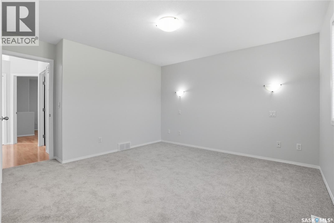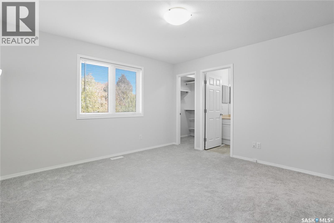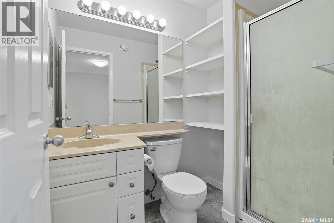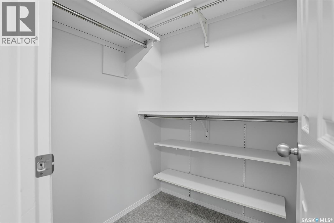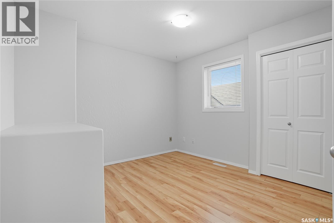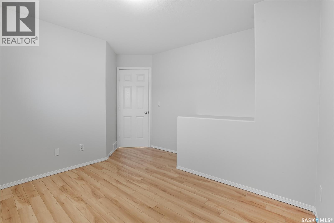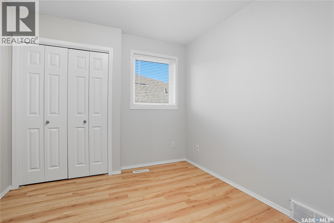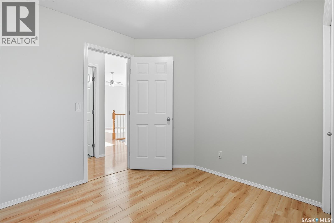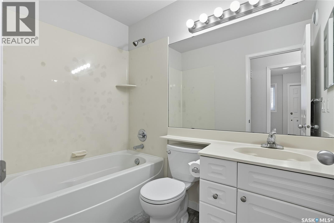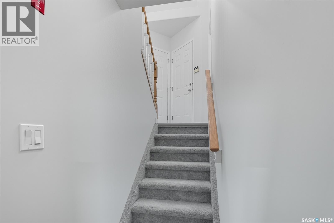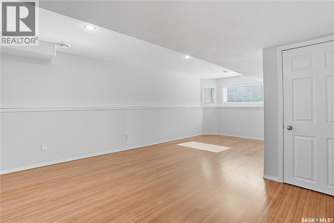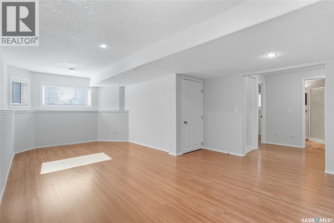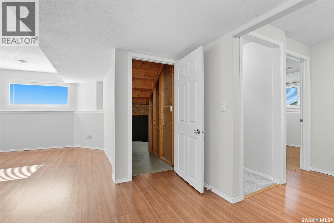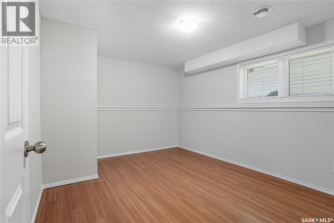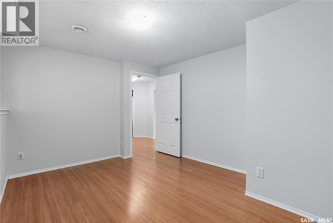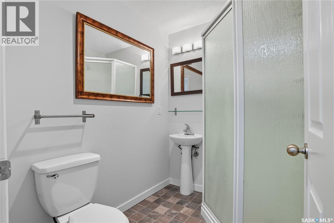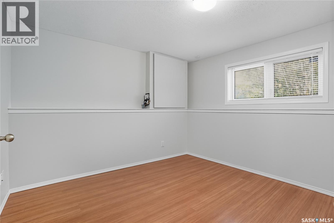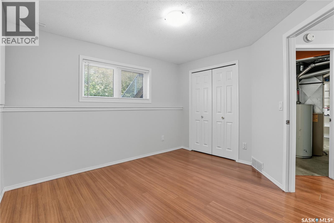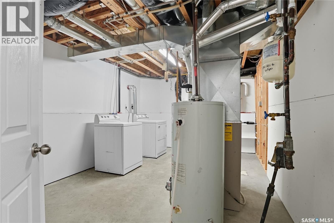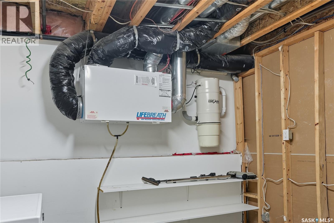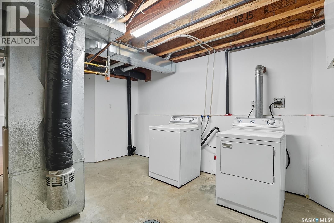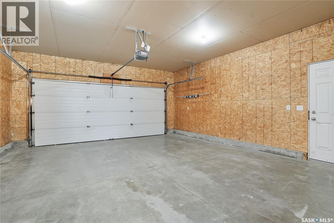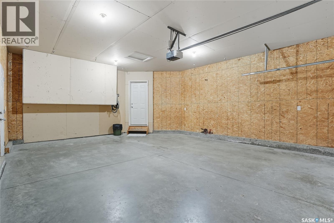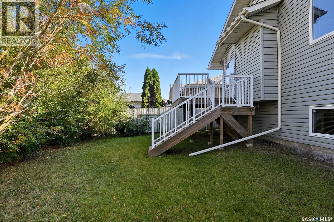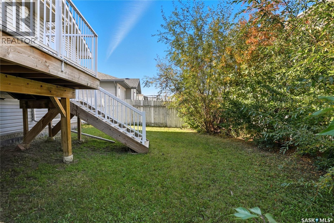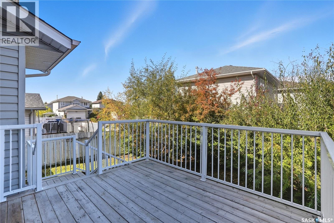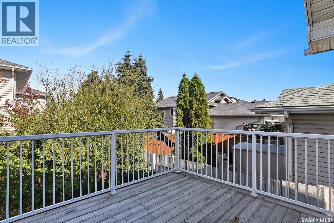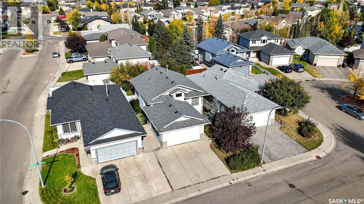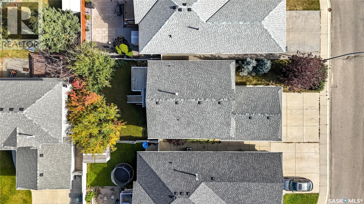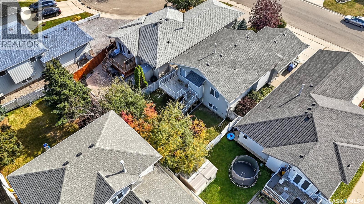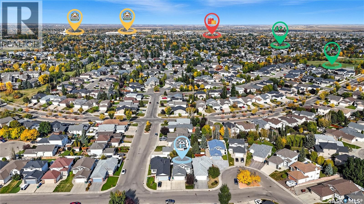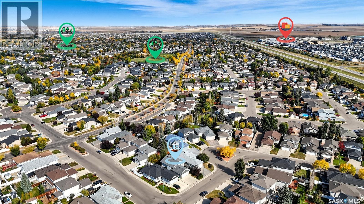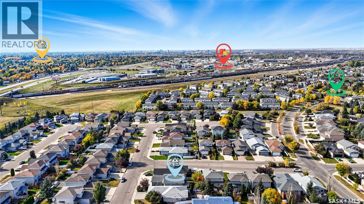4 Bedroom
3 Bathroom
1008 sqft
Bi-Level
Central Air Conditioning, Air Exchanger
Forced Air
Lawn
$475,000
Excellent entry-level Arbor Creek home ready for you to move in! This 4-bedroom, 3 bathroom bi-level offers a 2-car attached garage with direct entry, fantastic layout with bright natural light & vaulted ceilings over the main living area, U-shaped kitchen with eating bar & dining area. 3 bedrooms upstairs, primary bedroom with 3-piece ensuite & generously-sized walk-in closet. Finished basement with family room, 3-piece bathroom, 1 bedroom and a den that could be converted to an additional bedroom by adding a closet. Fresh paint throughout home and new carpeting on upper level. Back yard offers a mature environment with a large deck off the dining room, lots of space underneath for storage potential. Excellent location in sought-after Arbor Creek, close to parks with convenient access to College Drive & many shopping areas nearby. Check it out - this could be yours! (id:51699)
Property Details
|
MLS® Number
|
SK020049 |
|
Property Type
|
Single Family |
|
Neigbourhood
|
Arbor Creek |
|
Features
|
Treed, Rectangular, Double Width Or More Driveway |
|
Structure
|
Deck |
Building
|
Bathroom Total
|
3 |
|
Bedrooms Total
|
4 |
|
Appliances
|
Washer, Refrigerator, Dishwasher, Dryer, Microwave, Window Coverings, Garage Door Opener Remote(s), Stove |
|
Architectural Style
|
Bi-level |
|
Basement Development
|
Finished |
|
Basement Type
|
Full (finished) |
|
Constructed Date
|
2003 |
|
Cooling Type
|
Central Air Conditioning, Air Exchanger |
|
Heating Fuel
|
Natural Gas |
|
Heating Type
|
Forced Air |
|
Size Interior
|
1008 Sqft |
|
Type
|
House |
Parking
|
Attached Garage
|
|
|
Parking Space(s)
|
5 |
Land
|
Acreage
|
No |
|
Fence Type
|
Fence |
|
Landscape Features
|
Lawn |
|
Size Irregular
|
4465.00 |
|
Size Total
|
4465 Sqft |
|
Size Total Text
|
4465 Sqft |
Rooms
| Level |
Type |
Length |
Width |
Dimensions |
|
Basement |
Family Room |
|
|
Measurements not available |
|
Basement |
3pc Bathroom |
|
|
Measurements not available |
|
Basement |
Bedroom |
|
|
11-4 x 10-8 |
|
Basement |
Den |
|
|
12-8 x 10-3 |
|
Basement |
Storage |
|
|
Measurements not available |
|
Basement |
Laundry Room |
|
|
Measurements not available |
|
Main Level |
Living Room |
|
|
13-9 x 10-10 |
|
Main Level |
Kitchen |
7 ft |
9 ft |
7 ft x 9 ft |
|
Main Level |
Dining Room |
|
|
10-9 x 9-2 |
|
Main Level |
4pc Bathroom |
|
|
Measurements not available |
|
Main Level |
Primary Bedroom |
|
|
12-5 x 12-5 |
|
Main Level |
3pc Ensuite Bath |
|
|
Measurements not available |
|
Main Level |
Bedroom |
|
|
8-11 x 9-3 |
|
Main Level |
Bedroom |
|
|
8-5 x 10-5 |
https://www.realtor.ca/real-estate/28950375/207-buckwold-cove-saskatoon-arbor-creek

