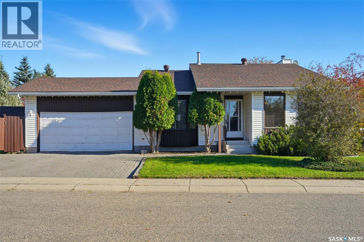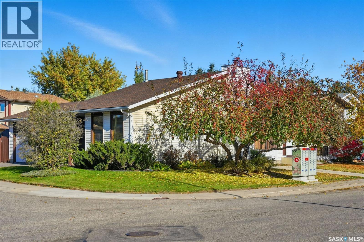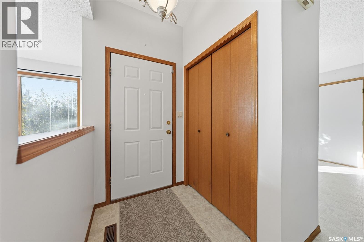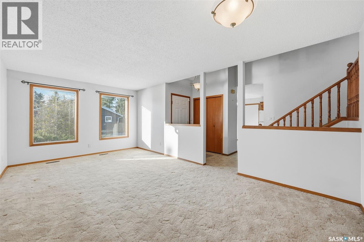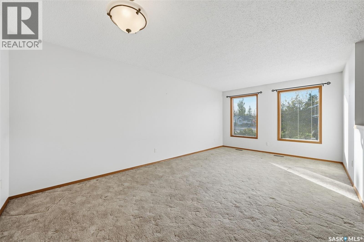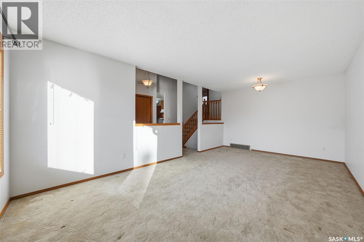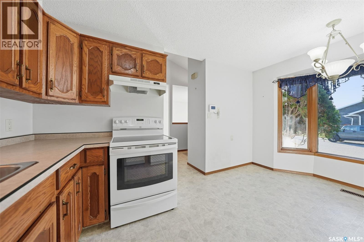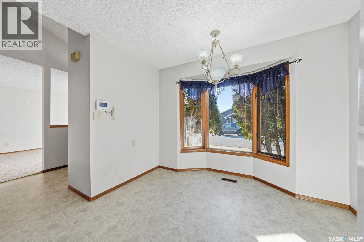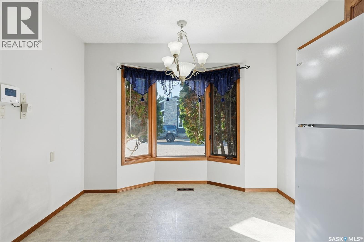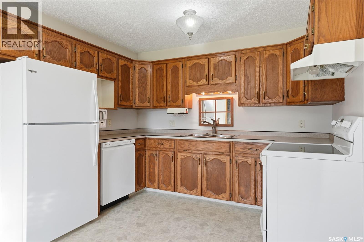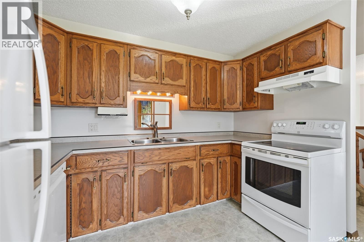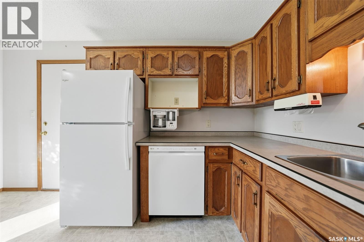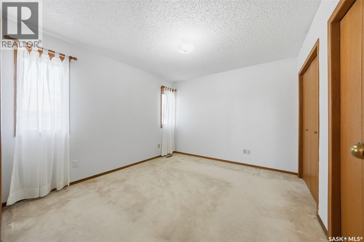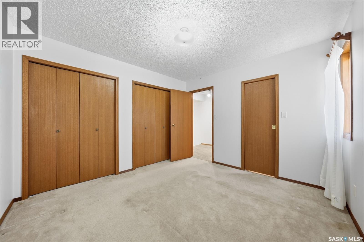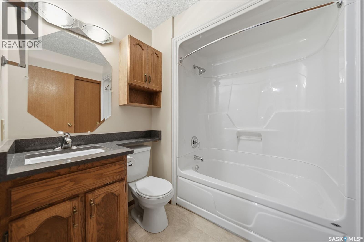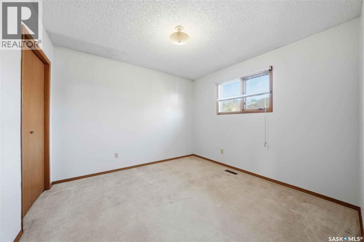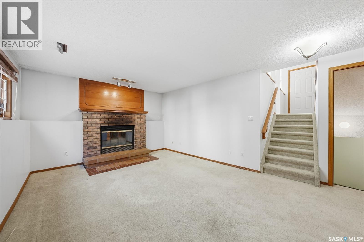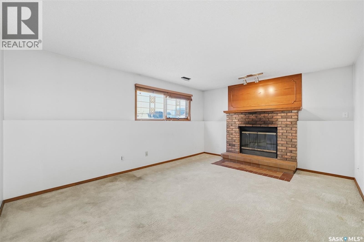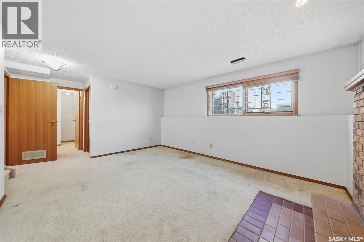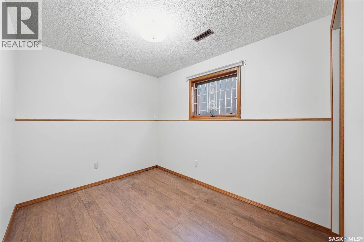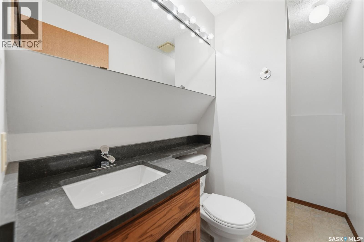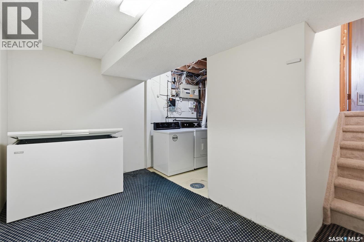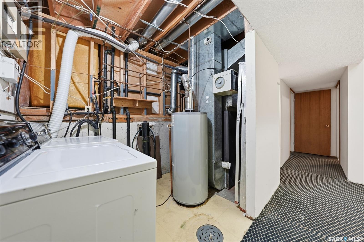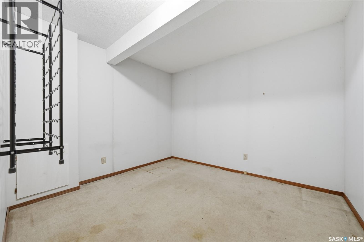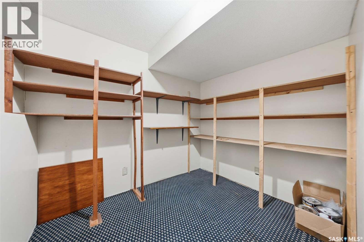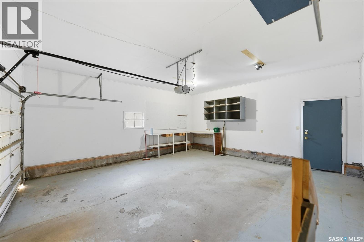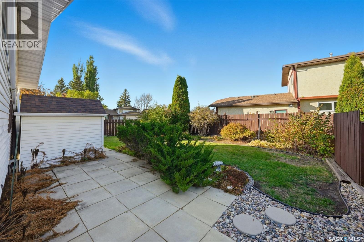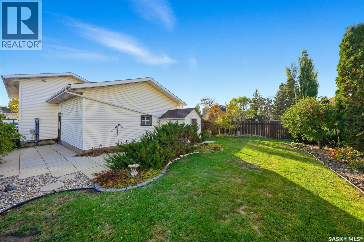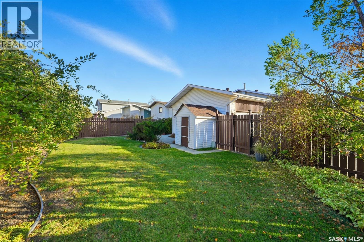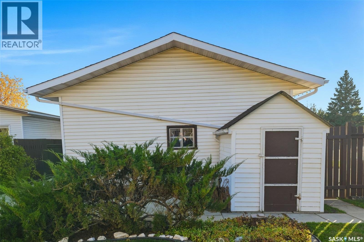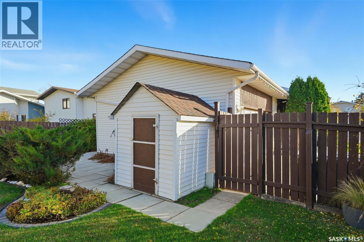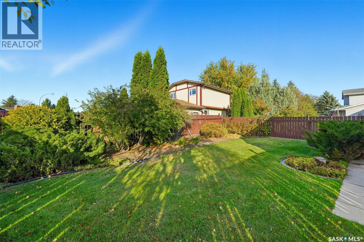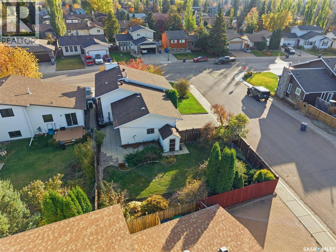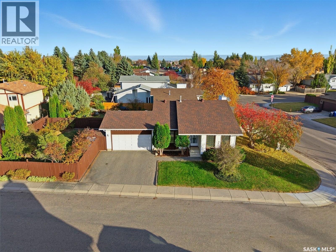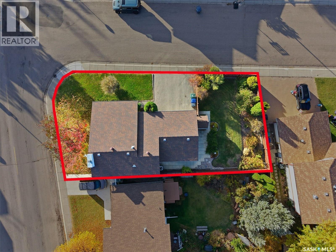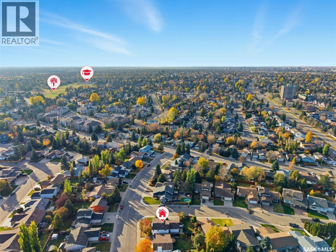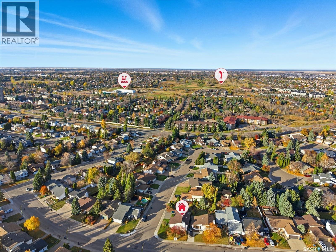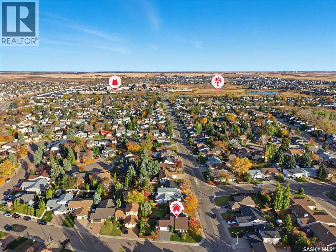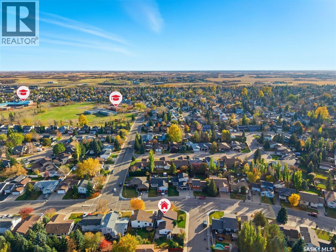3 Bedroom
2 Bathroom
920 sqft
Fireplace
Central Air Conditioning
Forced Air
Lawn, Underground Sprinkler, Garden Area
$399,900
Welcome to this charming and functional three-bedroom, two-bathroom front-to-back four-level split, perfectly situated in the desirable Lake Ridge neighbourhood of Saskatoon! This is the ideal home for a growing family seeking comfort, convenience, and a truly exceptional outdoor space. Step inside and appreciate the smart layout offering separation and distinct living areas. The main level features a bright living room and kitchen/dining space. Just a few steps down is the cozy third-level family room, complete with a functional wood-burning fireplace—perfect for Saskatchewan's chilly evenings and creating a warm, inviting atmosphere. Upstairs, you'll find 2 bedrooms and a full bathroom. For everyday ease, the double attached garage provides direct entry into the home, a major plus during the winter months. The absolute best feature of this property is the beautiful backyard! Enjoy summer days in your private, park-like oasis with lovely, mature landscaping. The yard is fully fenced, providing security and peace of mind for kids and pets. Location is key! You'll be close to schools, bus routes, and all major shopping amenities, making daily errands a breeze. Don't miss the opportunity to own this wonderful family home in Lake Ridge! As per the Seller’s direction, all offers will be presented on 10/26/2025 10:30AM. (id:51699)
Property Details
|
MLS® Number
|
SK021543 |
|
Property Type
|
Single Family |
|
Neigbourhood
|
Lakeridge SA |
|
Features
|
Treed, Corner Site |
|
Structure
|
Patio(s) |
Building
|
Bathroom Total
|
2 |
|
Bedrooms Total
|
3 |
|
Appliances
|
Washer, Refrigerator, Dishwasher, Dryer, Alarm System, Freezer, Window Coverings, Garage Door Opener Remote(s), Hood Fan, Storage Shed, Stove |
|
Basement Development
|
Finished |
|
Basement Type
|
Full (finished) |
|
Constructed Date
|
1986 |
|
Construction Style Split Level
|
Split Level |
|
Cooling Type
|
Central Air Conditioning |
|
Fire Protection
|
Alarm System |
|
Fireplace Fuel
|
Wood |
|
Fireplace Present
|
Yes |
|
Fireplace Type
|
Conventional |
|
Heating Fuel
|
Natural Gas |
|
Heating Type
|
Forced Air |
|
Size Interior
|
920 Sqft |
|
Type
|
House |
Parking
|
Attached Garage
|
|
|
Interlocked
|
|
|
Parking Space(s)
|
4 |
Land
|
Acreage
|
No |
|
Fence Type
|
Fence |
|
Landscape Features
|
Lawn, Underground Sprinkler, Garden Area |
|
Size Frontage
|
114 Ft |
|
Size Irregular
|
114x58 |
|
Size Total Text
|
114x58 |
Rooms
| Level |
Type |
Length |
Width |
Dimensions |
|
Second Level |
Primary Bedroom |
|
|
10'07 x 11'05 |
|
Second Level |
Bedroom |
|
|
10'08 x 10'04 |
|
Second Level |
4pc Bathroom |
|
|
Measurements not available |
|
Third Level |
Family Room |
|
|
15'05 x 11'10 |
|
Third Level |
Bedroom |
|
|
7'04 x 9'09 |
|
Third Level |
3pc Bathroom |
|
|
Measurements not available |
|
Fourth Level |
Den |
|
|
10'05 x 9'04 |
|
Fourth Level |
Storage |
|
|
8'10 x 7'04 |
|
Fourth Level |
Laundry Room |
|
|
Measurements not available |
|
Fourth Level |
Other |
|
|
13'04 x 7'04 |
|
Main Level |
Living Room |
|
|
11'05 x 19'05 |
|
Main Level |
Kitchen/dining Room |
|
|
13'04 x 10'03 |
https://www.realtor.ca/real-estate/29023523/207-nemeiben-road-saskatoon-lakeridge-sa

