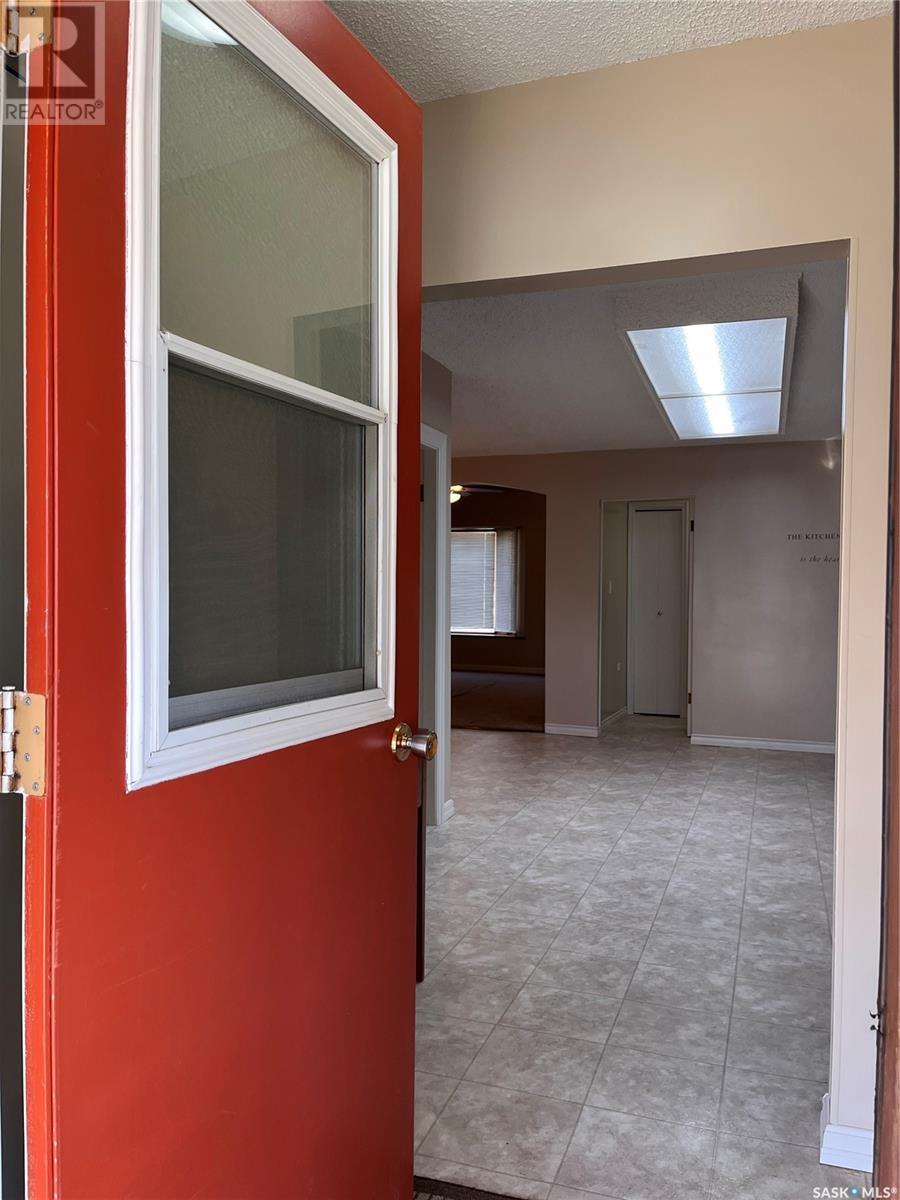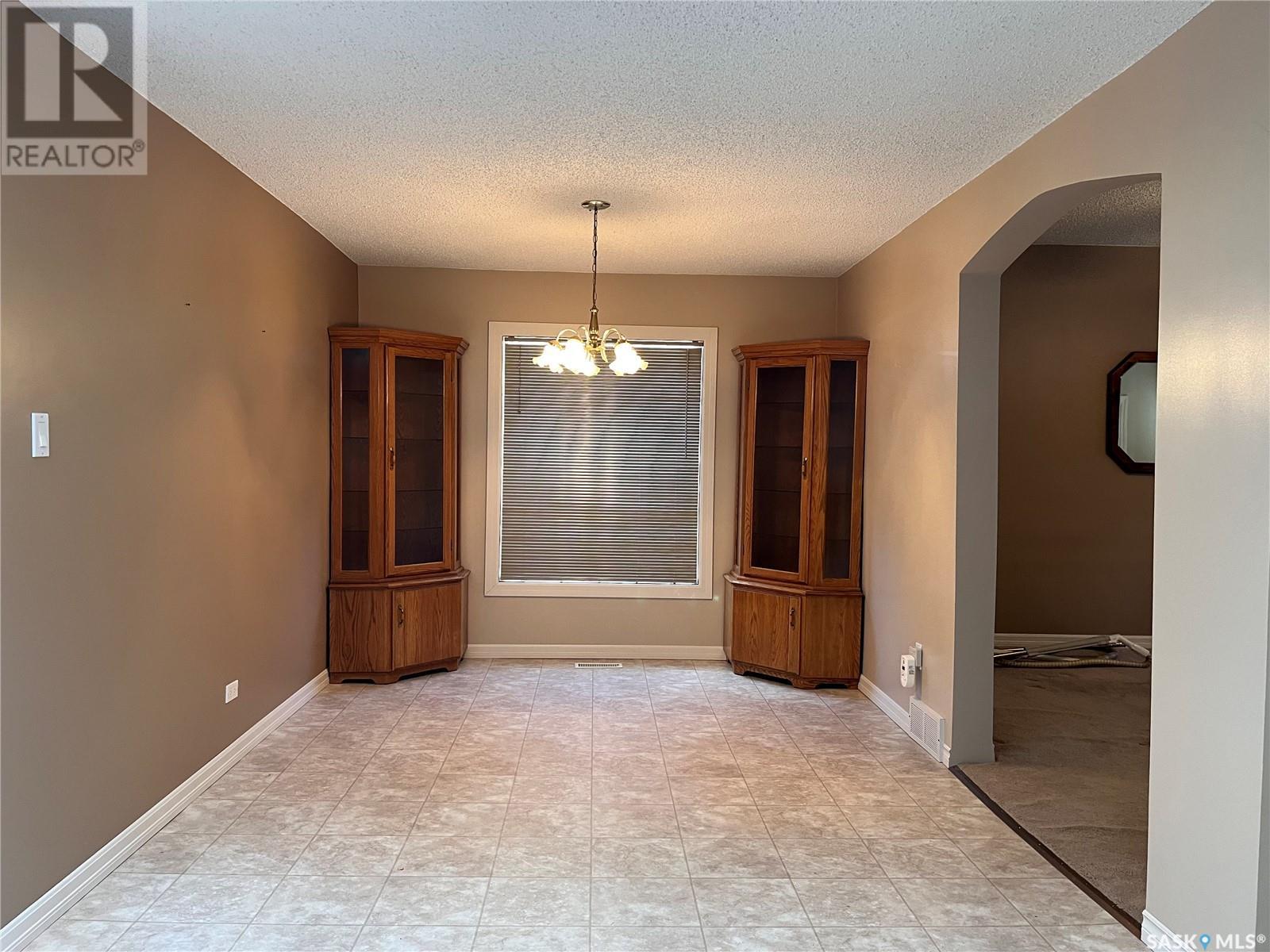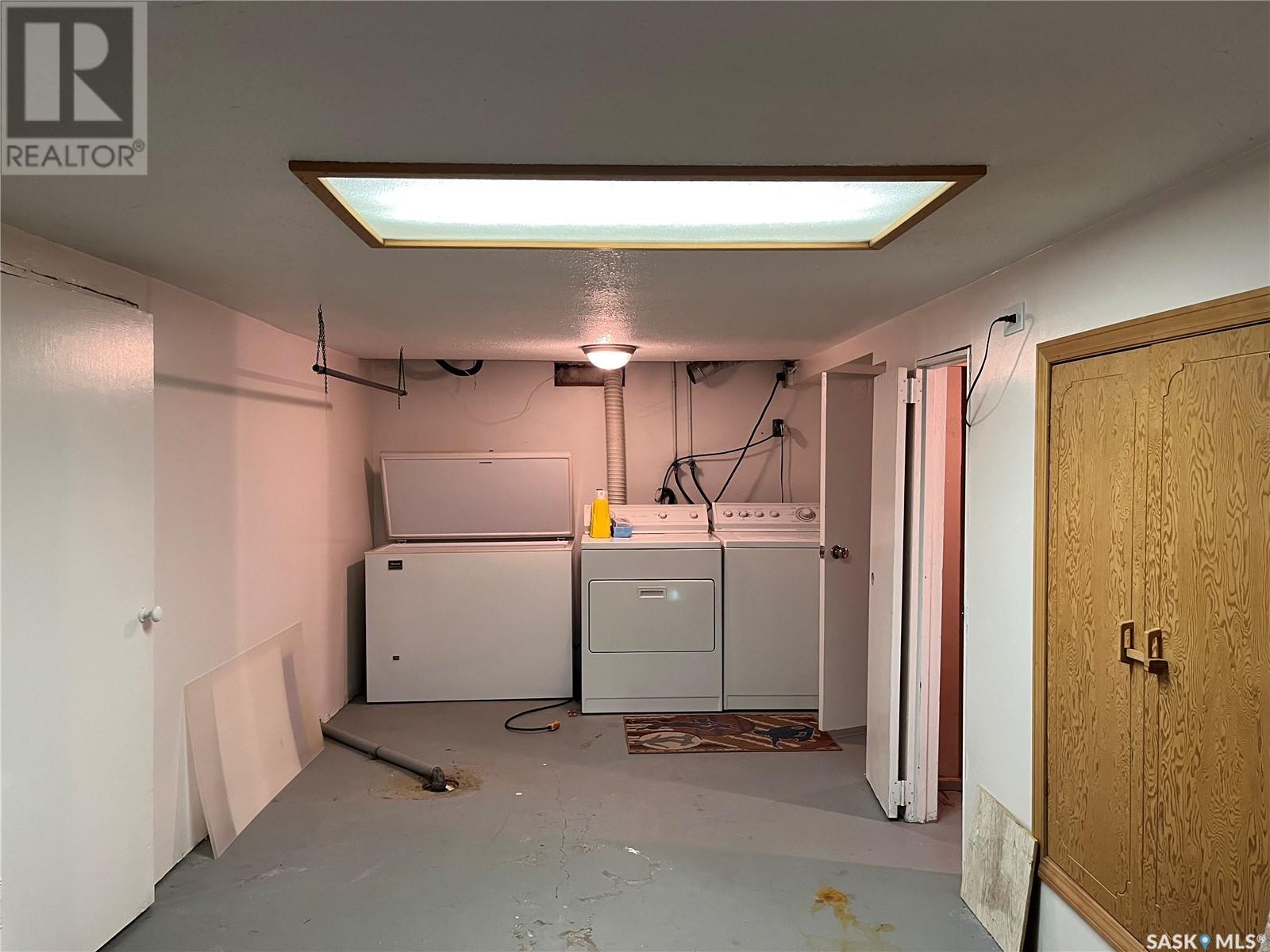2 Bedroom
1 Bathroom
913 sqft
Bungalow
Forced Air
Lawn
$89,500
This property boasts a clean & pristine interior with the added convenience of excellent off-street parking complete with a fenced backyard. A practical 12x20 garden shed is also included. There is an option for lane entry if storing a sled or quad is required. For a significant part of the year, the spacious 14x22 screened-in deck offers a wonderful area to comfortably enjoy the outdoors & entertain family & friends for hours. Inside, the home features two bedrooms and a well-appointed four-piece bathroom. The true centerpiece however, is the spacious kitchen that seamlessly flows into an open-concept dining room presented with custom built-ins. The generously sized living room provides ample space for all your hosting needs. The partial basement includes a large laundry room with additional rooms for all of your storage needs. Regarding utilities, SK/Energy is an equalized payment of $50 per month, and SK/Power averages between $75-$135 per month; making this great home option affordable and appealing from every angle! (id:51699)
Property Details
|
MLS® Number
|
SK004709 |
|
Property Type
|
Single Family |
|
Features
|
Lane, Rectangular, Sump Pump |
|
Structure
|
Deck |
Building
|
Bathroom Total
|
1 |
|
Bedrooms Total
|
2 |
|
Appliances
|
Washer, Refrigerator, Dryer, Freezer, Window Coverings, Hood Fan, Storage Shed, Stove |
|
Architectural Style
|
Bungalow |
|
Basement Development
|
Partially Finished |
|
Basement Type
|
Partial (partially Finished) |
|
Constructed Date
|
1935 |
|
Heating Fuel
|
Natural Gas |
|
Heating Type
|
Forced Air |
|
Stories Total
|
1 |
|
Size Interior
|
913 Sqft |
|
Type
|
House |
Parking
|
Gravel
|
|
|
Parking Space(s)
|
2 |
Land
|
Acreage
|
No |
|
Fence Type
|
Fence |
|
Landscape Features
|
Lawn |
|
Size Frontage
|
50 Ft |
|
Size Irregular
|
0.13 |
|
Size Total
|
0.13 Ac |
|
Size Total Text
|
0.13 Ac |
Rooms
| Level |
Type |
Length |
Width |
Dimensions |
|
Basement |
Laundry Room |
|
|
20'6" x 8'5" |
|
Basement |
Storage |
|
|
10' x 8'11" |
|
Basement |
Other |
|
|
12' x 8' |
|
Main Level |
Kitchen |
|
|
17'5" x 10' |
|
Main Level |
Dining Room |
|
|
11'9" x 9'6" |
|
Main Level |
Living Room |
|
|
15' x 13'3" |
|
Main Level |
Bedroom |
|
|
8'7" x 9'2" |
|
Main Level |
4pc Bathroom |
|
|
9'4" x 6' |
|
Main Level |
Primary Bedroom |
|
|
11'3" x 9'3" |
|
Main Level |
Mud Room |
|
|
4'11" x 5'2" |
https://www.realtor.ca/real-estate/28270087/207-railway-avenue-white-fox















































