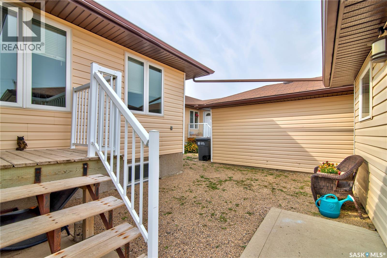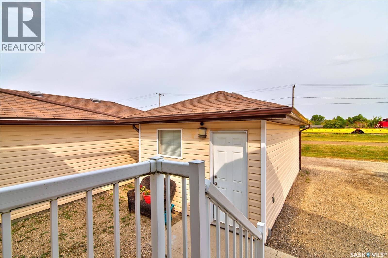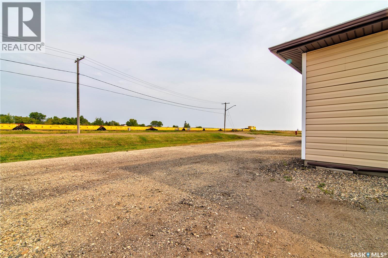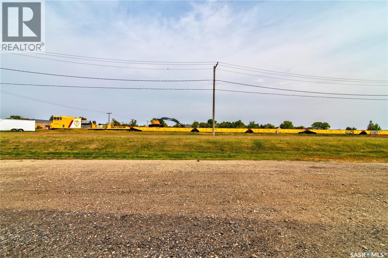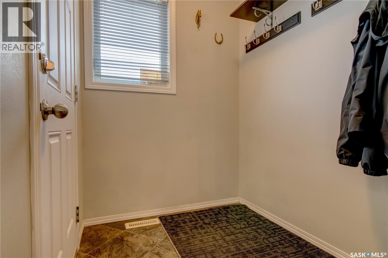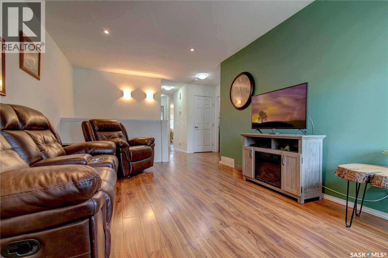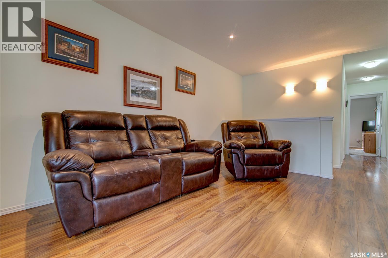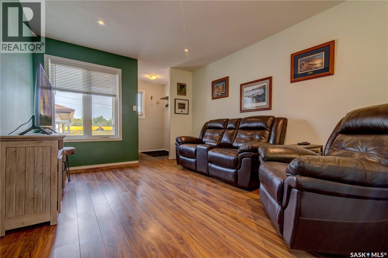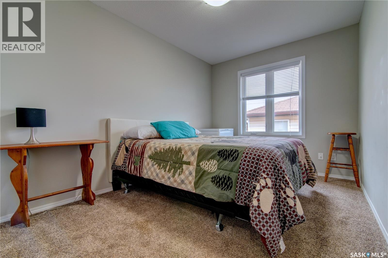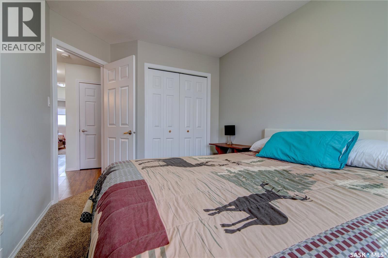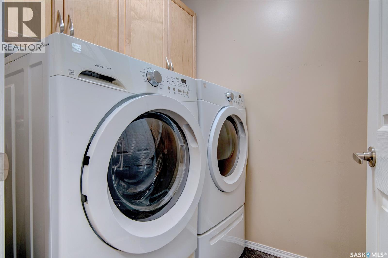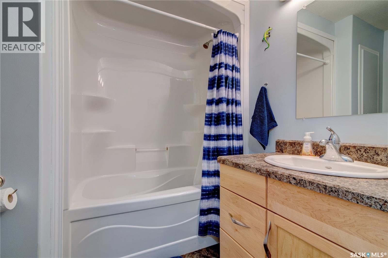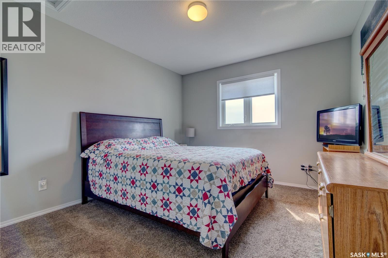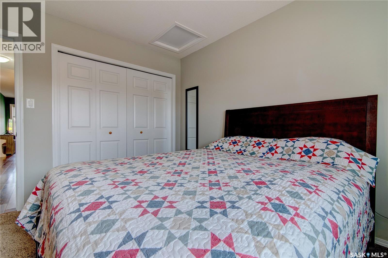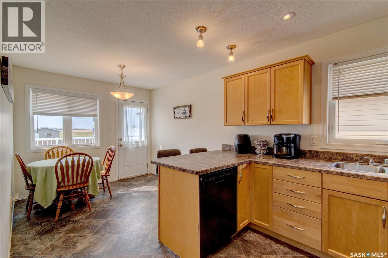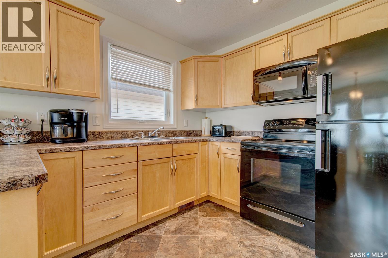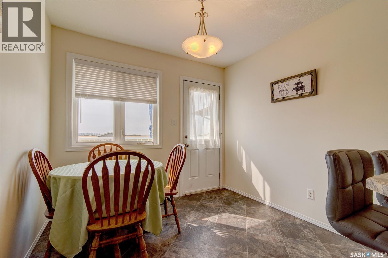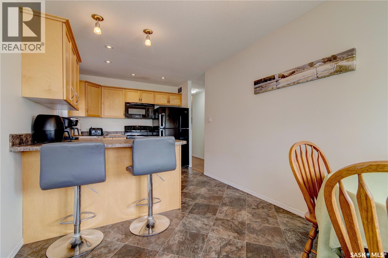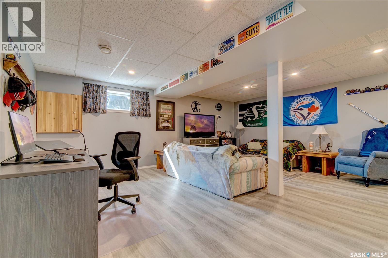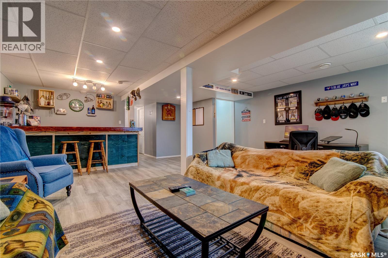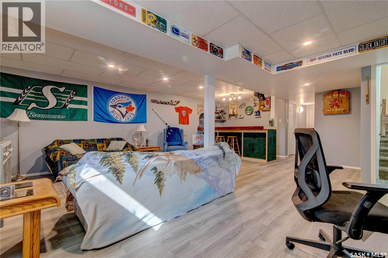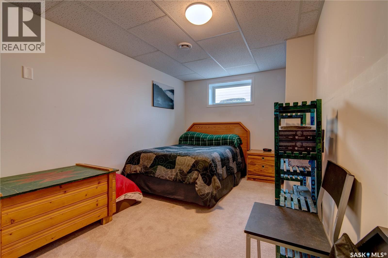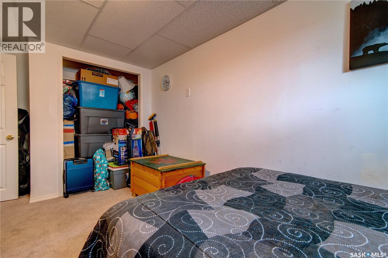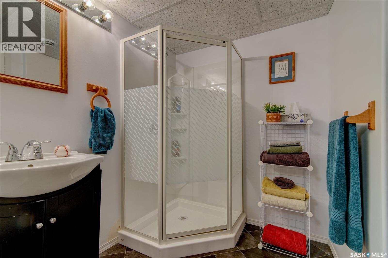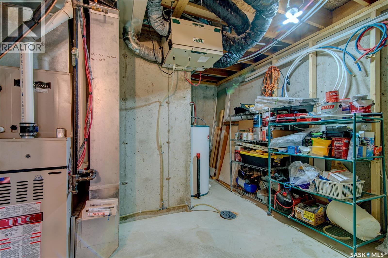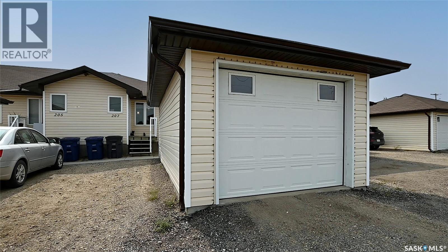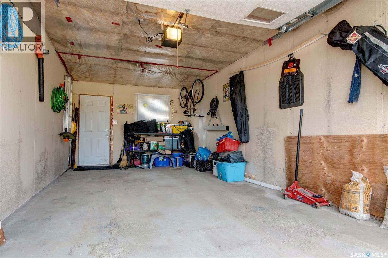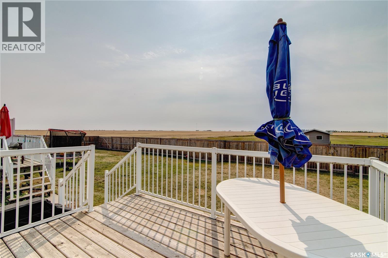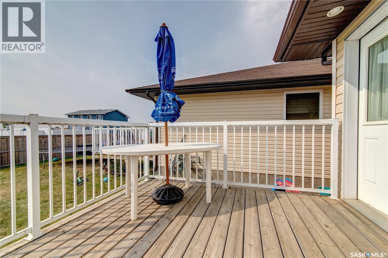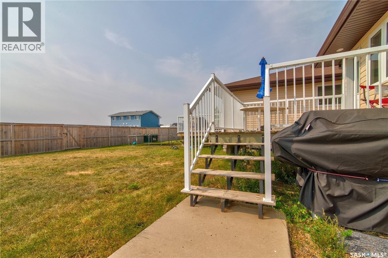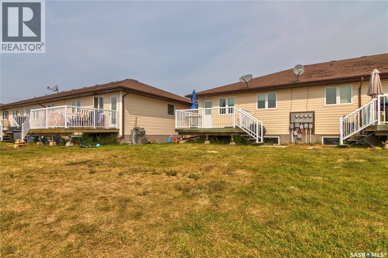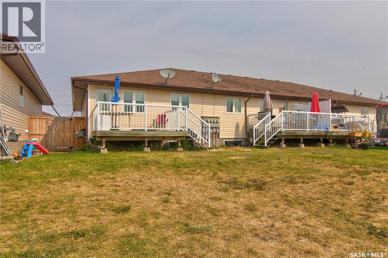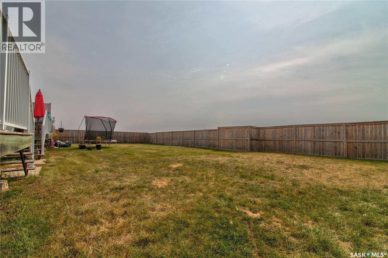207 South Front Street Pense, Saskatchewan S0G 3W0
$219,900Maintenance,
$250 Monthly
Maintenance,
$250 MonthlyWelcome to 207 South Front Street located in the friendly, quiet town of Pense, centrally located between Regina and Moose Jaw making it an easy commute if you’re looking to be close to the city but have small town, lower-cost living. Pense features a K-8 school, preschool, a volunteer fire department, post office, municipal services, Memorial Rink, Lions Splash Park, W.F. Botkin Outdoor Arena, insurance agency, hotel and bar, and gas station/convenience store as well as a ball diamond. There are future plans for a daycare/before & after centre, scheduled to open in 2026. Featuring 2 beds up, 1 down and 2 baths, this 920 sq ft condo is sure to impress! You are welcomed into a spacious front foyer, perfect for boots and hanging jackets. You’ll enter your warm and inviting living room with a large picture window, allowing in beautiful natural light. Your kitchen comes with plenty of Tucson maple cabinetry, and a dining space for your table and chairs. A garden door leads you out into the backyard where you can enjoy coffee on the deck as you watch the kids play! Back inside you will find 2 good-sized bedrooms as well as a full 4pc bathroom, and a separate laundry room with built in cabinetry, completing the main level. The completely finished basement includes your large recreation space as well as a built-in bar. This is a great area for entertaining guests! Here you will also find a 3rd bedroom, a 3pc bath and access to your utility room. Additional value adds include: All appliances, 100 amp panel, owned H2O Heater, HE Furnace, HRV Unit, Central A/C, rough in for Central Vac, Fiber Optics Internet, plus LOW CONDO FEES and a 12x24 single fully insulated garage! No more parking outside in the cold Saskatchewan winters. This 2007 built, bungalow style move in ready condo is a great way to get into the real estate market as an affordable home ownership option in a great community. Contact your local Realtor® to set up your personal viewing today. (id:51699)
Property Details
| MLS® Number | SK017898 |
| Property Type | Single Family |
| Community Features | Pets Allowed With Restrictions |
| Features | Rectangular |
| Structure | Deck |
Building
| Bathroom Total | 2 |
| Bedrooms Total | 3 |
| Appliances | Washer, Refrigerator, Satellite Dish, Dishwasher, Dryer, Microwave, Window Coverings, Garage Door Opener Remote(s), Central Vacuum - Roughed In, Stove |
| Architectural Style | Bungalow |
| Basement Development | Finished |
| Basement Type | Full (finished) |
| Constructed Date | 2007 |
| Cooling Type | Central Air Conditioning |
| Heating Fuel | Natural Gas |
| Heating Type | Forced Air |
| Stories Total | 1 |
| Size Interior | 920 Sqft |
| Type | Row / Townhouse |
Parking
| Detached Garage | |
| Gravel | |
| Parking Space(s) | 2 |
Land
| Acreage | No |
| Fence Type | Partially Fenced |
| Landscape Features | Lawn, Underground Sprinkler |
| Size Irregular | 0.00 |
| Size Total | 0.00 |
| Size Total Text | 0.00 |
Rooms
| Level | Type | Length | Width | Dimensions |
|---|---|---|---|---|
| Basement | Other | 23'6 x 19'2 | ||
| Basement | Bedroom | 13'9 x 8'7 | ||
| Basement | 3pc Bathroom | x x x | ||
| Basement | Other | x x x | ||
| Main Level | Foyer | 5'7 x 5'0 | ||
| Main Level | Living Room | 14'4 x 10'11 | ||
| Main Level | Kitchen | 9'1 x 10'10 | ||
| Main Level | Dining Room | 9'1 x 8'4 | ||
| Main Level | 4pc Bathroom | x x x | ||
| Main Level | Laundry Room | 5'11 x 5'5 | ||
| Main Level | Bedroom | 12'7 x 8'9 | ||
| Main Level | Bedroom | 10'7 x 11'11 |
https://www.realtor.ca/real-estate/28842568/207-south-front-street-pense
Interested?
Contact us for more information


