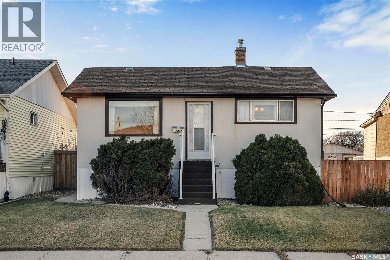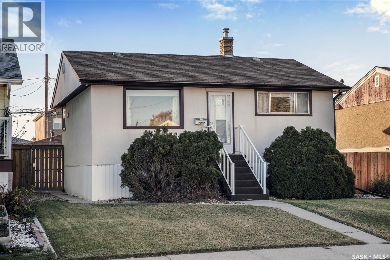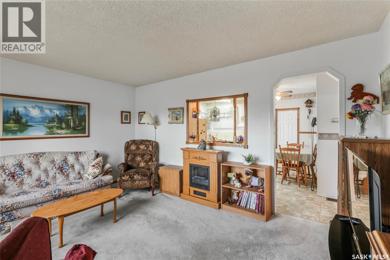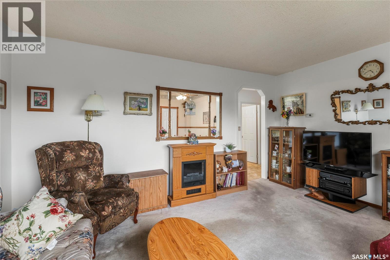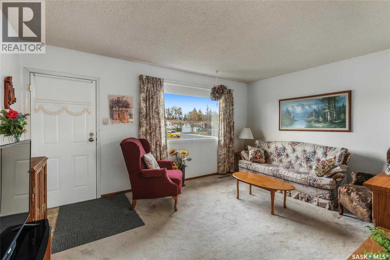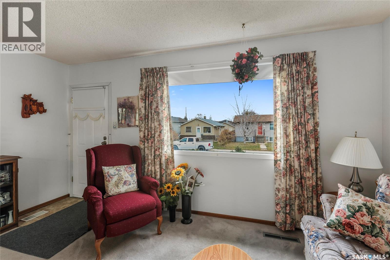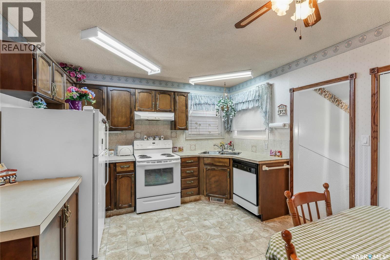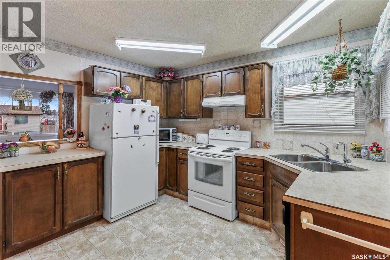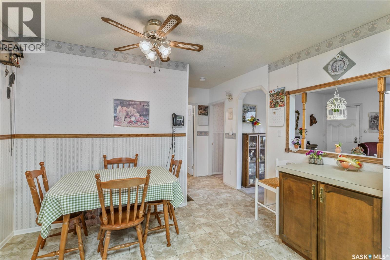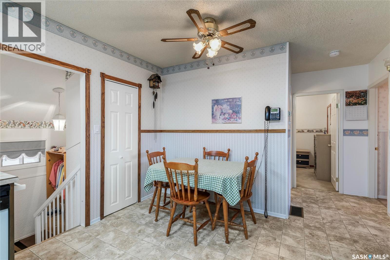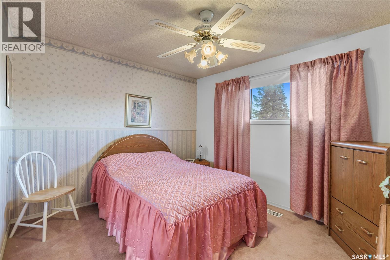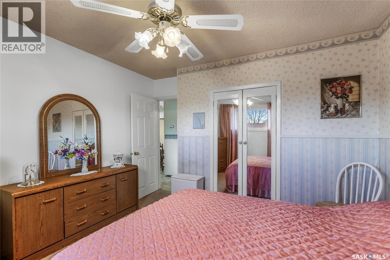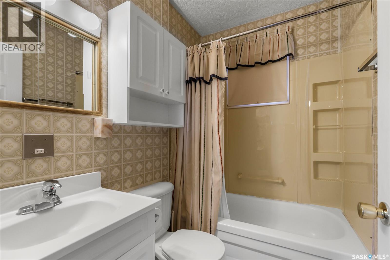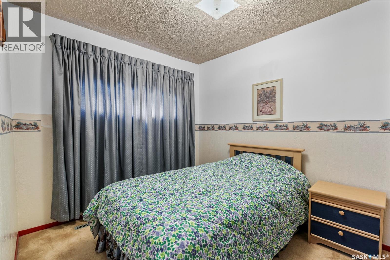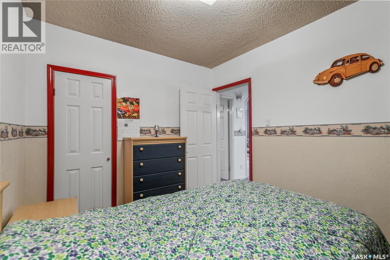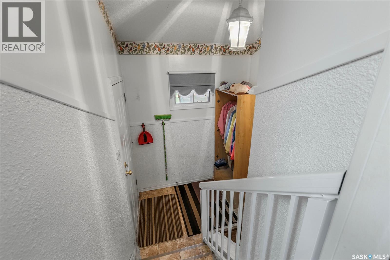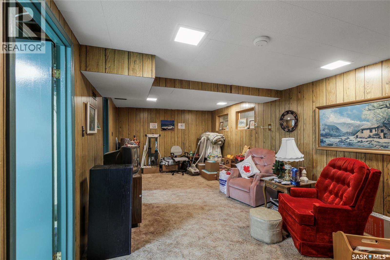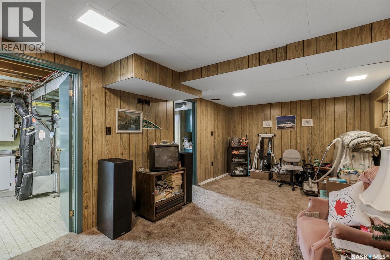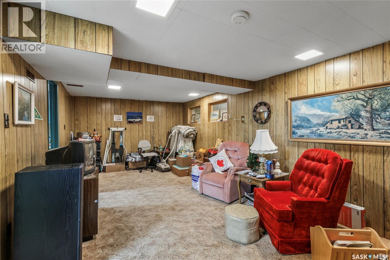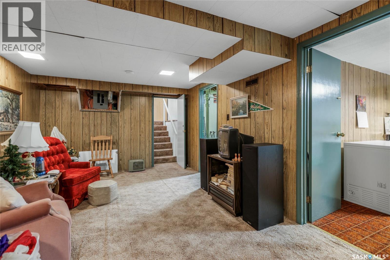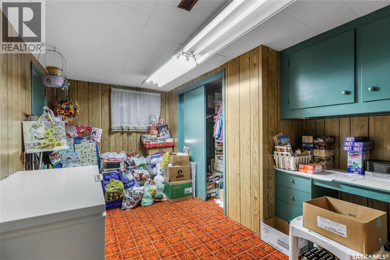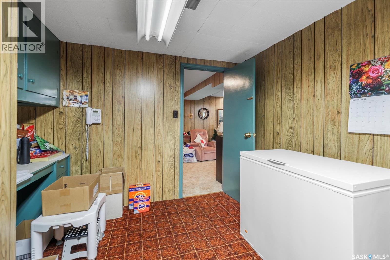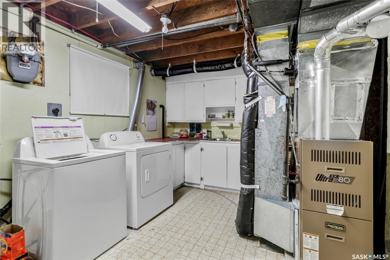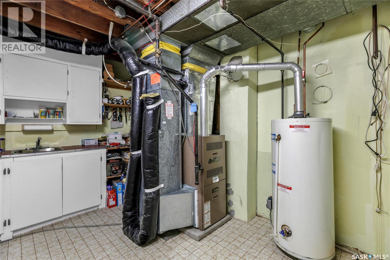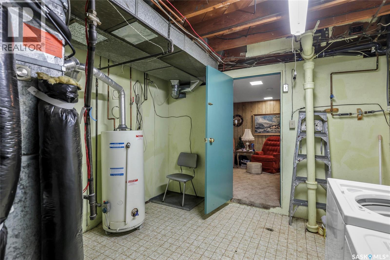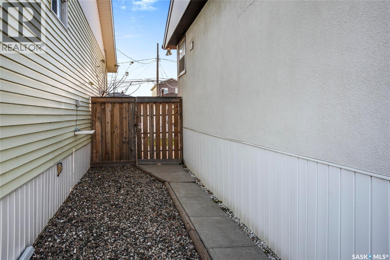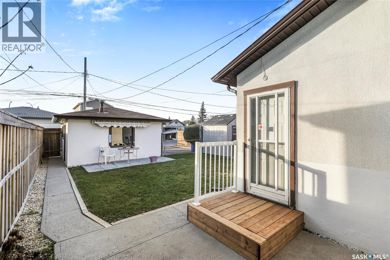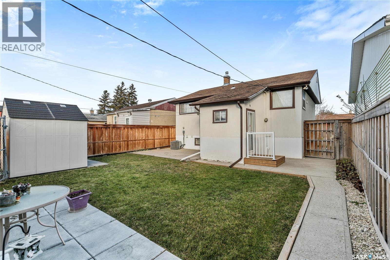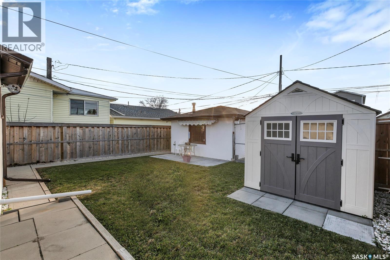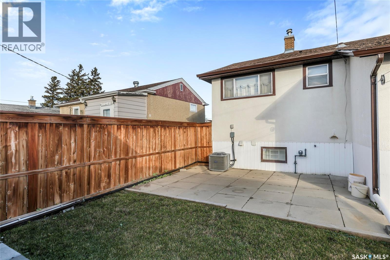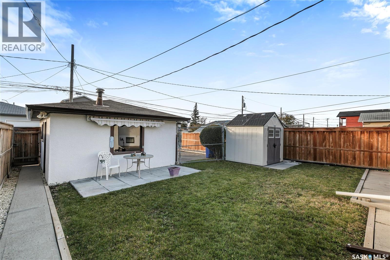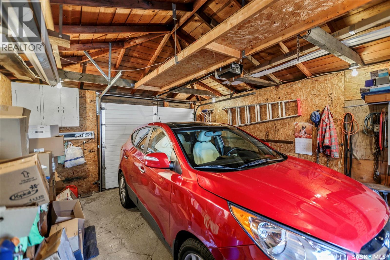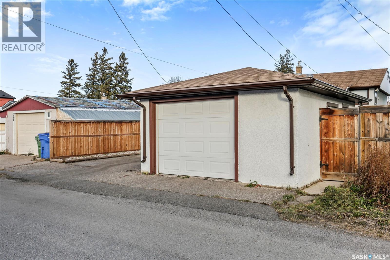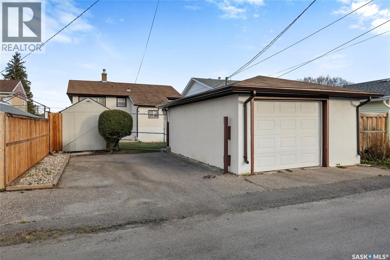3 Bedroom
1 Bathroom
744 sqft
Bungalow
Central Air Conditioning
Forced Air
$175,000
This charming bungalow is tucked away on a quiet street and has been lovingly cared for over the years. The main floor offers a smart and functional layout featuring a bright front living room, eat-in kitchen, two comfortable bedrooms, and a full family bath. The lower level adds even more living space with an additional bedroom, a cozy family room, and a laundry/utility area. Outside, you’ll find a beautiful yard complete with a single garage and room for extra parking. A/C new in 2024. Whether you’re a first-time buyer or looking for a great investment property, this home is an excellent opportunity. As per the Seller’s direction, all offers will be presented on 11/02/2025 6:00PM. (id:51699)
Property Details
|
MLS® Number
|
SK021953 |
|
Property Type
|
Single Family |
|
Neigbourhood
|
Broders Annex |
|
Features
|
Rectangular |
Building
|
Bathroom Total
|
1 |
|
Bedrooms Total
|
3 |
|
Appliances
|
Washer, Refrigerator, Dishwasher, Dryer, Freezer, Window Coverings, Garage Door Opener Remote(s), Hood Fan, Storage Shed, Stove |
|
Architectural Style
|
Bungalow |
|
Basement Development
|
Finished |
|
Basement Type
|
Full (finished) |
|
Constructed Date
|
1953 |
|
Cooling Type
|
Central Air Conditioning |
|
Heating Fuel
|
Natural Gas |
|
Heating Type
|
Forced Air |
|
Stories Total
|
1 |
|
Size Interior
|
744 Sqft |
|
Type
|
House |
Parking
|
Detached Garage
|
|
|
Gravel
|
|
|
Parking Space(s)
|
3 |
Land
|
Acreage
|
No |
|
Size Irregular
|
4300.00 |
|
Size Total
|
4300 Sqft |
|
Size Total Text
|
4300 Sqft |
Rooms
| Level |
Type |
Length |
Width |
Dimensions |
|
Basement |
Family Room |
21 ft ,4 in |
11 ft ,4 in |
21 ft ,4 in x 11 ft ,4 in |
|
Basement |
Bedroom |
14 ft ,1 in |
8 ft ,3 in |
14 ft ,1 in x 8 ft ,3 in |
|
Basement |
Laundry Room |
14 ft ,1 in |
10 ft ,8 in |
14 ft ,1 in x 10 ft ,8 in |
|
Main Level |
Living Room |
15 ft ,2 in |
11 ft ,5 in |
15 ft ,2 in x 11 ft ,5 in |
|
Main Level |
Kitchen |
13 ft ,2 in |
11 ft ,5 in |
13 ft ,2 in x 11 ft ,5 in |
|
Main Level |
Bedroom |
11 ft ,8 in |
10 ft ,3 in |
11 ft ,8 in x 10 ft ,3 in |
|
Main Level |
4pc Bathroom |
|
|
Measurements not available |
|
Main Level |
Bedroom |
10 ft ,3 in |
8 ft ,8 in |
10 ft ,3 in x 8 ft ,8 in |
https://www.realtor.ca/real-estate/29044584/2072-harvey-street-regina-broders-annex

