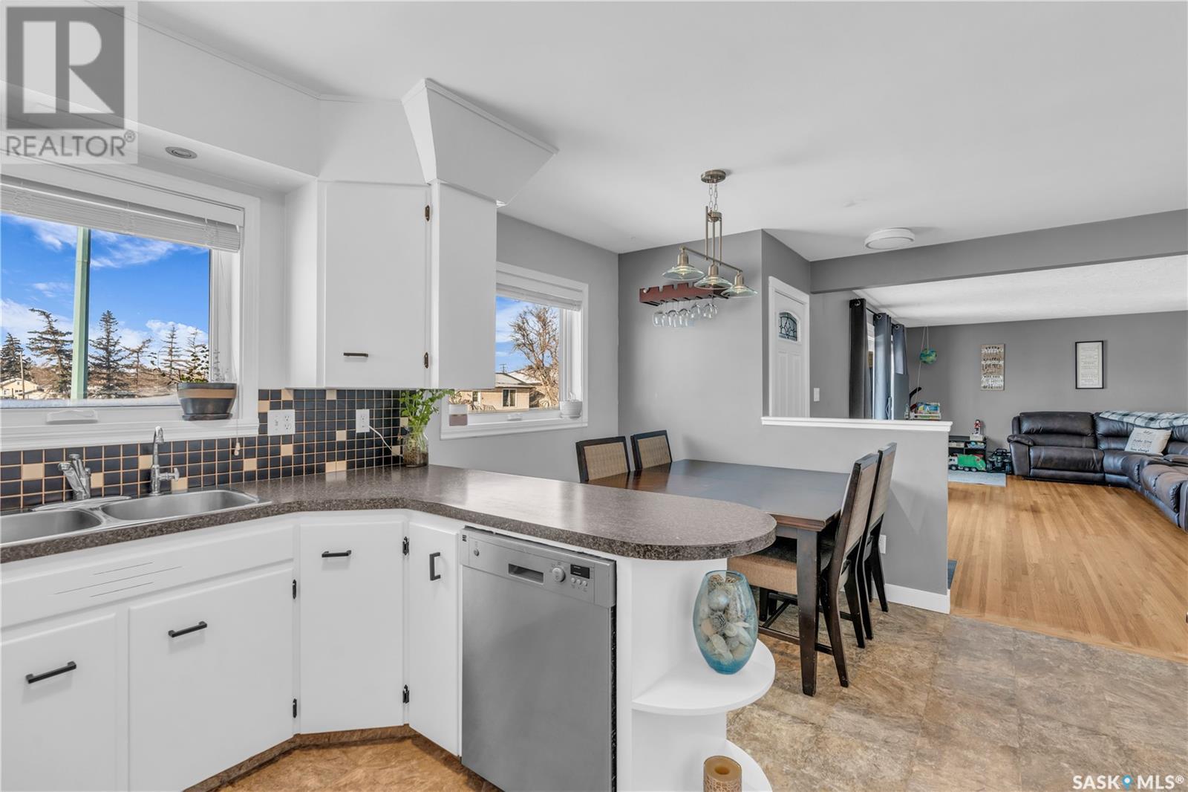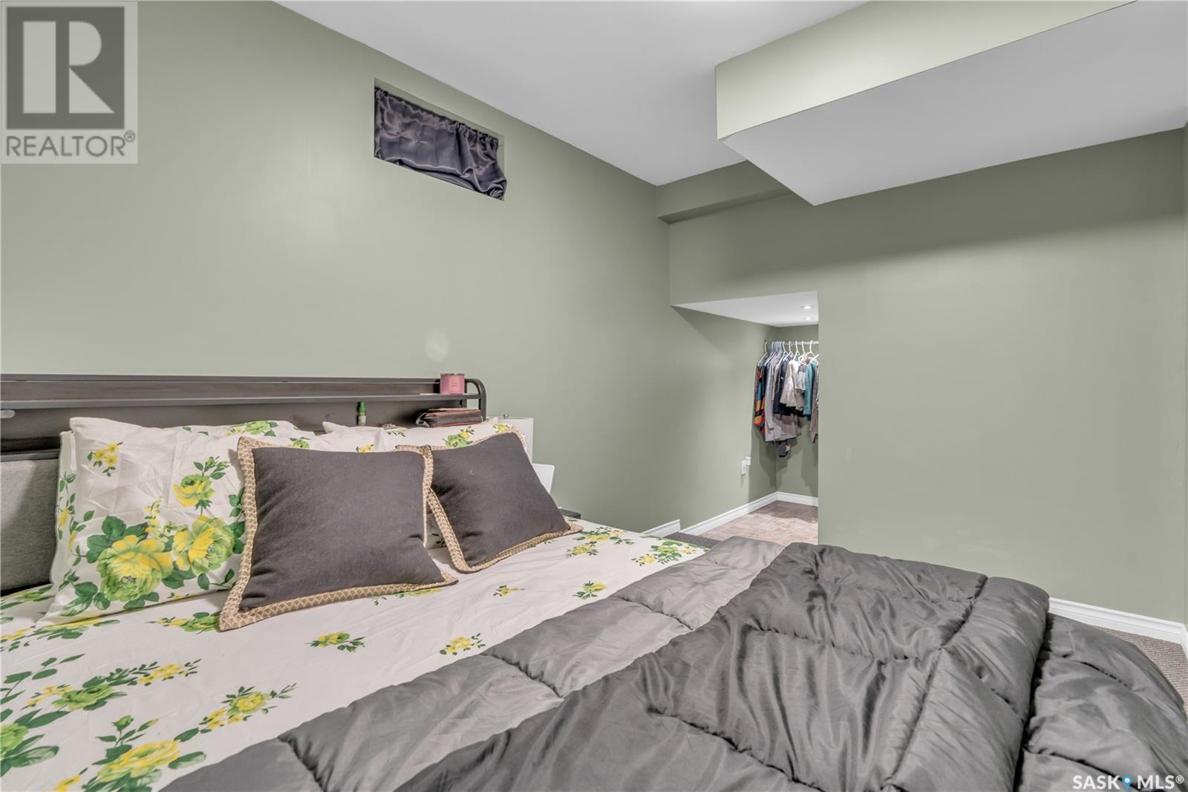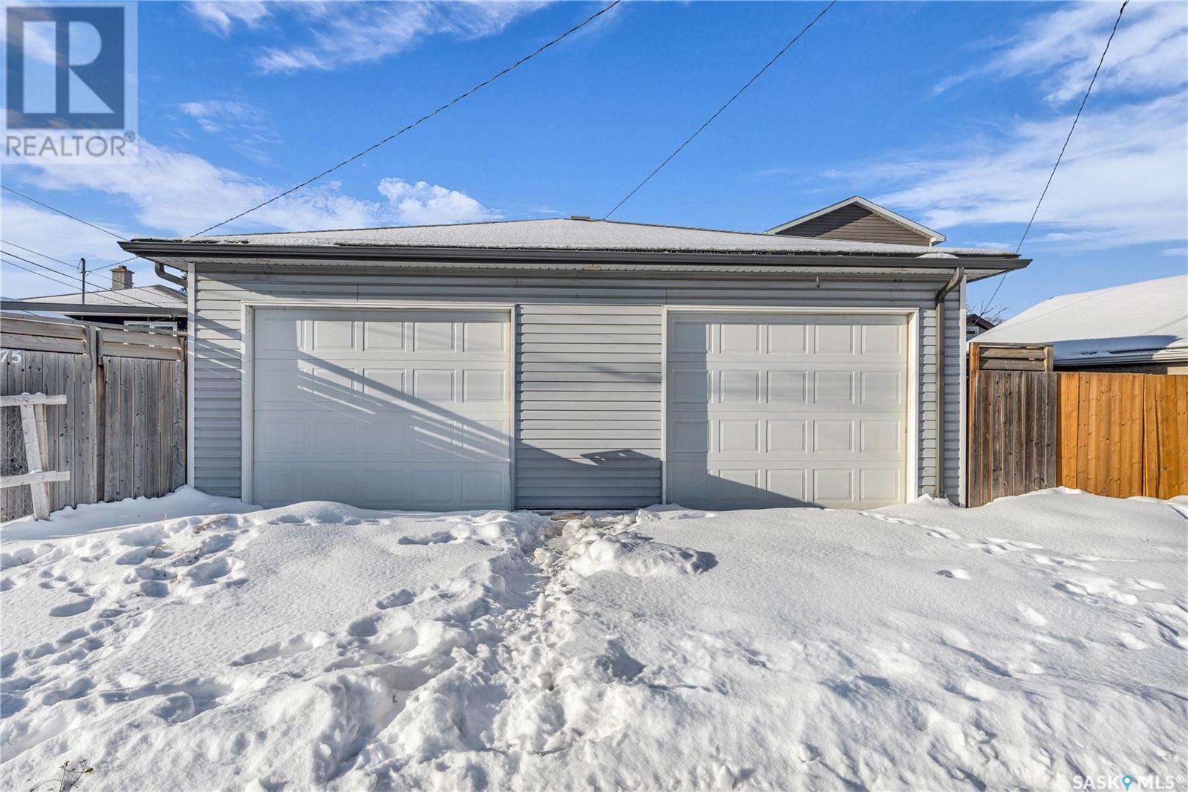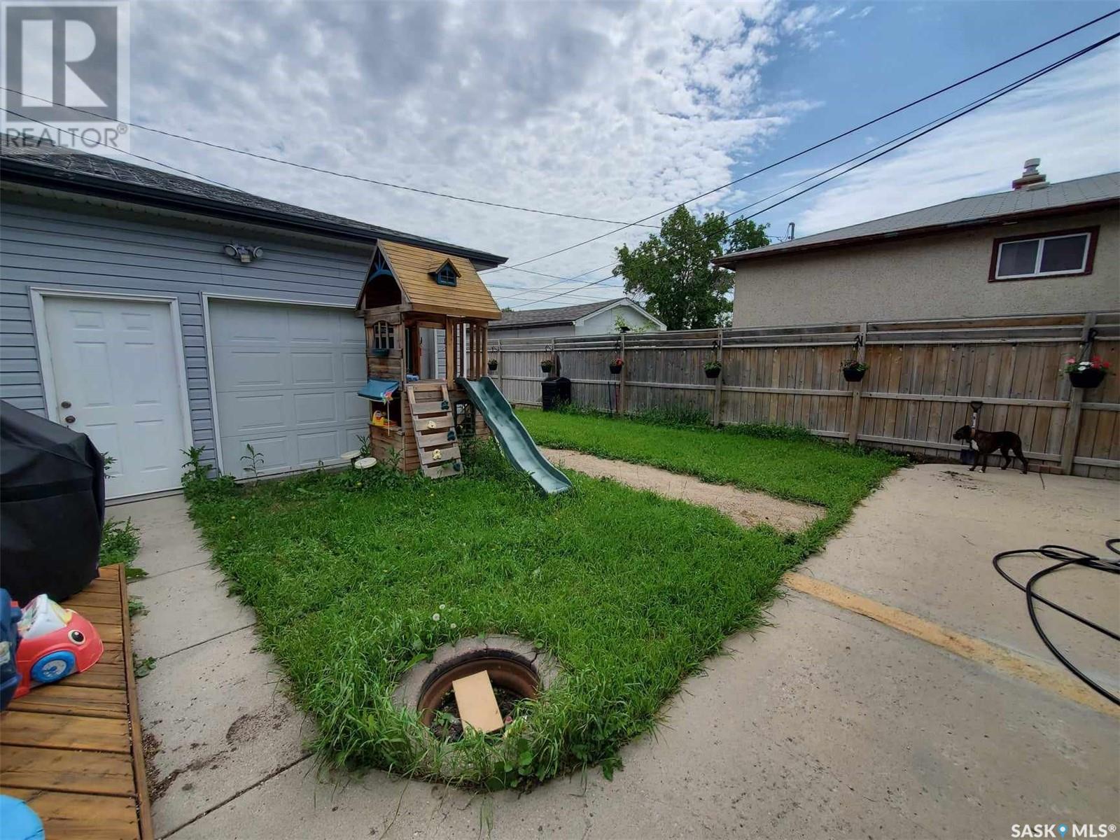5 Bedroom
2 Bathroom
1104 sqft
Raised Bungalow
Central Air Conditioning
Forced Air
Lawn, Garden Area
$364,999
Charming Home with Income Potential in Broders Annex. Welcome to 2075 Francis St! This centrally located raised bungalow offers 1104sqft of comfortable living space and a fantastic opportunity for income potential with a bright and spacious, two bedroom (Windows do not meet Egress standards) non-regulation basement suite. This home sits on a double lot measuring 5729 sqft and features a massive heated two-car garage with 10 foot ceilings and a convenient pull-through door. The main floor boasts three bedrooms, a generously sized living room, and original hardwood floors throughout most of the space. The bathroom showcases elegant Italian granite flooring with in-floor heat for added luxury. The basement suite has a separate entrance, full kitchen, two bedrooms, a three piece bathroom and shared laundry. The fully fenced backyard is perfect for relaxing or entertaining, complete with garden boxes, patio, fire pit and shed. Key updates included: New shingles (2022), Sump Pump (2021), A/C unit (2022), and Furnace (2023). Don't miss (id:51699)
Property Details
|
MLS® Number
|
SK990252 |
|
Property Type
|
Single Family |
|
Neigbourhood
|
Broders Annex |
|
Features
|
Treed, Lane, Sump Pump |
|
Structure
|
Deck, Patio(s) |
Building
|
Bathroom Total
|
2 |
|
Bedrooms Total
|
5 |
|
Appliances
|
Washer, Refrigerator, Dishwasher, Dryer, Microwave, Window Coverings, Garage Door Opener Remote(s), Play Structure, Storage Shed, Stove |
|
Architectural Style
|
Raised Bungalow |
|
Basement Development
|
Finished |
|
Basement Type
|
Full (finished) |
|
Constructed Date
|
1959 |
|
Cooling Type
|
Central Air Conditioning |
|
Heating Fuel
|
Natural Gas |
|
Heating Type
|
Forced Air |
|
Stories Total
|
1 |
|
Size Interior
|
1104 Sqft |
|
Type
|
House |
Parking
|
Detached Garage
|
|
|
Gravel
|
|
|
Heated Garage
|
|
|
Parking Space(s)
|
2 |
Land
|
Acreage
|
No |
|
Fence Type
|
Fence |
|
Landscape Features
|
Lawn, Garden Area |
|
Size Irregular
|
5729.00 |
|
Size Total
|
5729 Sqft |
|
Size Total Text
|
5729 Sqft |
Rooms
| Level |
Type |
Length |
Width |
Dimensions |
|
Basement |
Living Room |
11 ft ,6 in |
23 ft ,2 in |
11 ft ,6 in x 23 ft ,2 in |
|
Basement |
Kitchen |
6 ft ,11 in |
12 ft ,1 in |
6 ft ,11 in x 12 ft ,1 in |
|
Basement |
Bedroom |
11 ft ,9 in |
8 ft ,3 in |
11 ft ,9 in x 8 ft ,3 in |
|
Basement |
3pc Bathroom |
|
|
x x x |
|
Basement |
Bedroom |
12 ft |
7 ft ,8 in |
12 ft x 7 ft ,8 in |
|
Basement |
Utility Room |
|
|
x x X |
|
Basement |
Laundry Room |
|
|
x x x |
|
Main Level |
Living Room |
12 ft ,2 in |
20 ft |
12 ft ,2 in x 20 ft |
|
Main Level |
Kitchen/dining Room |
12 ft ,7 in |
15 ft ,4 in |
12 ft ,7 in x 15 ft ,4 in |
|
Main Level |
Bedroom |
10 ft ,2 in |
9 ft ,8 in |
10 ft ,2 in x 9 ft ,8 in |
|
Main Level |
4pc Bathroom |
|
|
x x x |
|
Main Level |
Bedroom |
9 ft ,2 in |
9 ft ,1 in |
9 ft ,2 in x 9 ft ,1 in |
|
Main Level |
Primary Bedroom |
10 ft ,8 in |
10 ft ,2 in |
10 ft ,8 in x 10 ft ,2 in |
https://www.realtor.ca/real-estate/27718213/2075-francis-street-regina-broders-annex





































