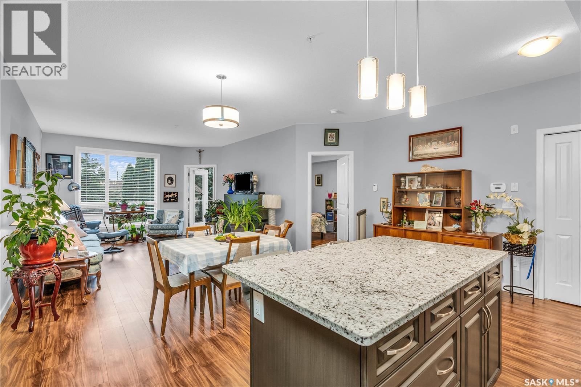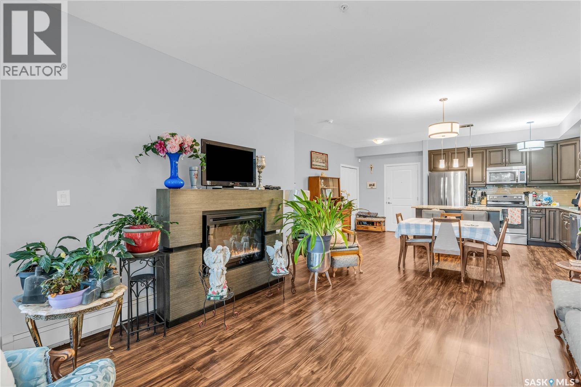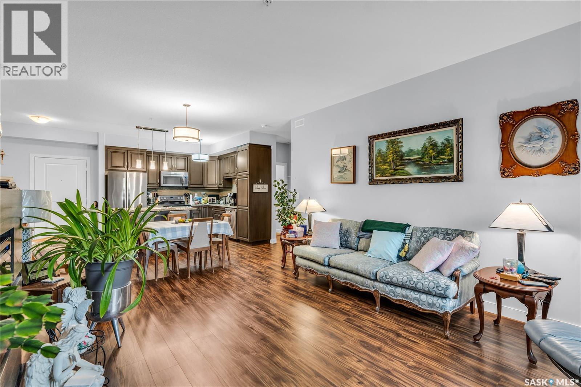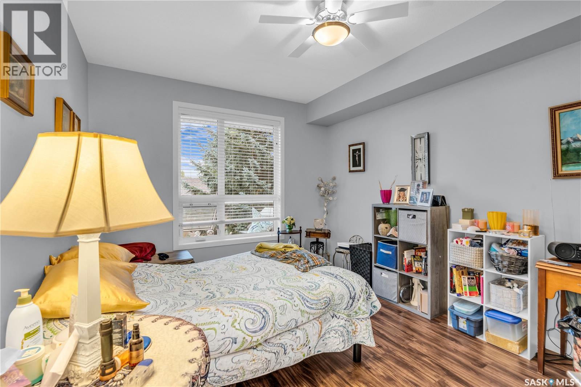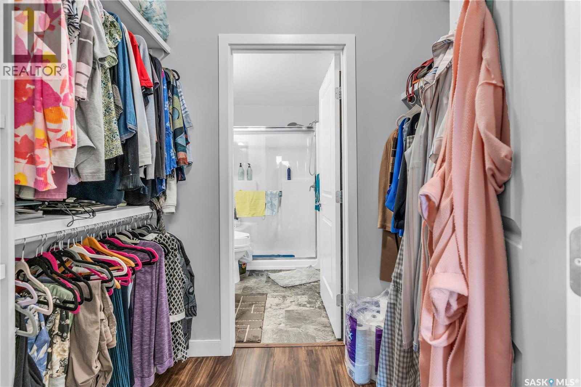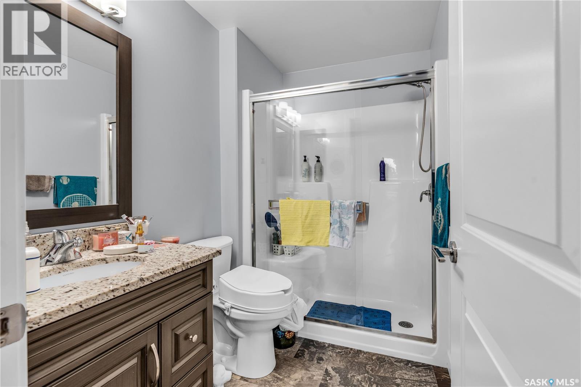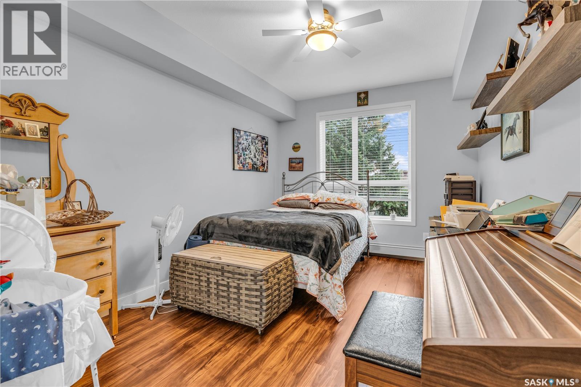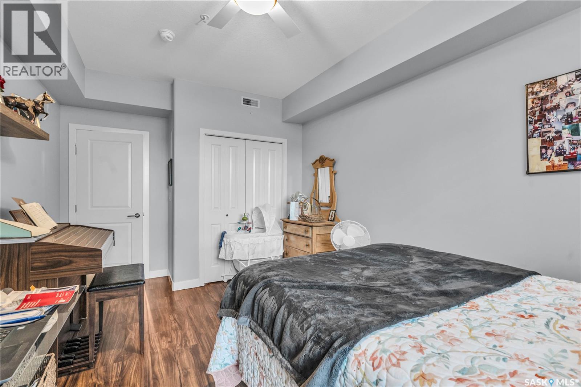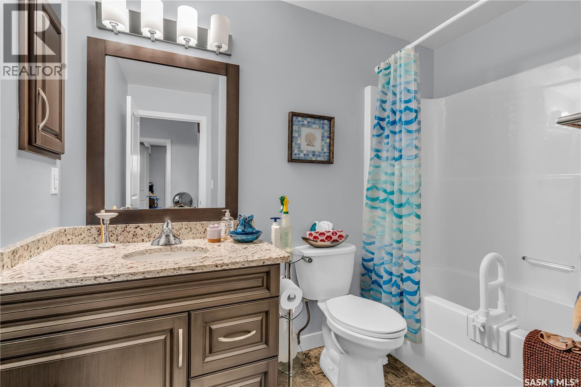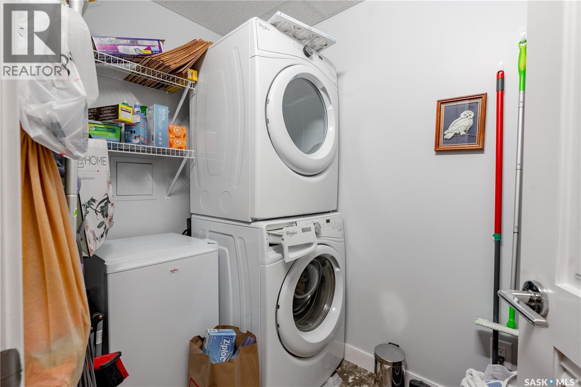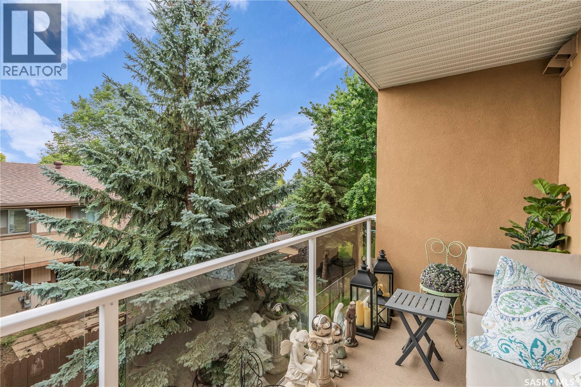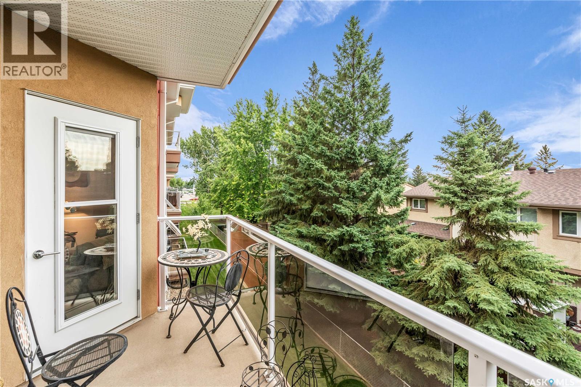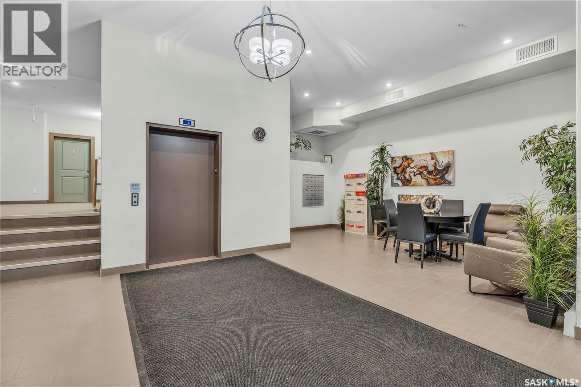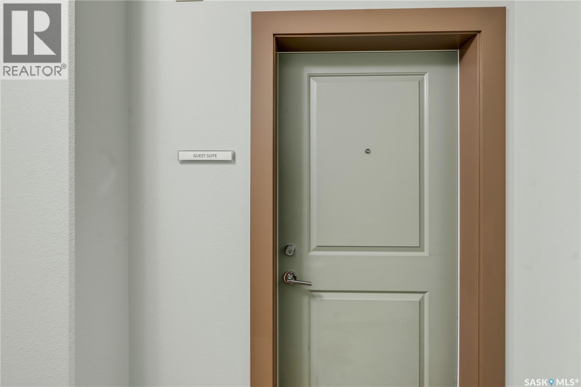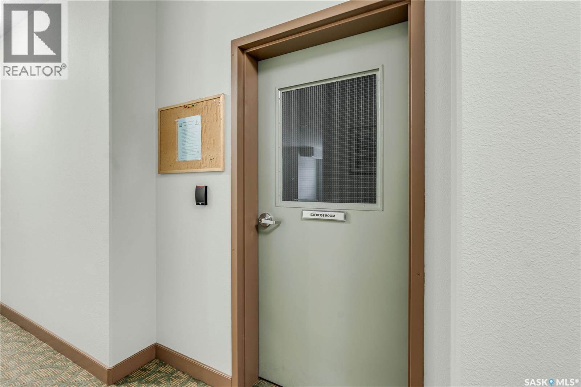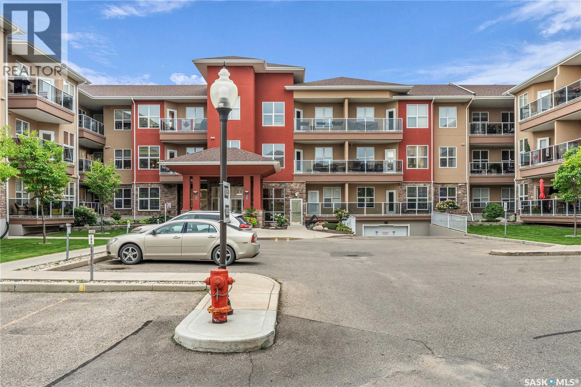208 1025 Moss Avenue Saskatoon, Saskatchewan S7H 4C7
$375,000Maintenance,
$505.11 Monthly
Maintenance,
$505.11 MonthlyWelcome to Providence 2, a desirable condominium complex on Moss Avenue beside the Centre Mall. This bright and spacious 2nd-floor unit features an open-concept layout with peaceful balcony views, no carpet, and a modern kitchen with dark cabinetry, tile backsplash, granite countertops, stainless steel appliances, and an eat-up island. The home offers two generous bedrooms, including a primary suite with a 3-piece ensuite and ample closet space, along with a second full 4-piece bathroom. One underground parking stall is included, and the building provides elevator access, a fitness room, amenities room, and visitor parking—offering both style and convenience in an excellent location. (id:51699)
Property Details
| MLS® Number | SK016464 |
| Property Type | Single Family |
| Neigbourhood | Wildwood |
| Community Features | Pets Not Allowed |
| Features | Treed, Elevator, Wheelchair Access, Balcony |
Building
| Bathroom Total | 2 |
| Bedrooms Total | 2 |
| Amenities | Guest Suite |
| Appliances | Washer, Refrigerator, Dishwasher, Dryer, Microwave, Freezer, Stove |
| Architectural Style | Low Rise |
| Constructed Date | 2014 |
| Cooling Type | Central Air Conditioning |
| Heating Type | Baseboard Heaters, Hot Water |
| Size Interior | 1107 Sqft |
| Type | Apartment |
Parking
| Underground | 1 |
| Other | |
| Parking Space(s) | 1 |
Land
| Acreage | No |
| Landscape Features | Lawn |
Rooms
| Level | Type | Length | Width | Dimensions |
|---|---|---|---|---|
| Main Level | Kitchen | 9'11 x 10'08 | ||
| Main Level | Dining Room | 6'05 x 13'02 | ||
| Main Level | Living Room | 16'07 x 13'02 | ||
| Main Level | Bedroom | 13'10 x 10'10 | ||
| Main Level | 3pc Ensuite Bath | Measurements not available | ||
| Main Level | Bedroom | 10'04 x 13'11 | ||
| Main Level | 4pc Bathroom | Measurements not available | ||
| Main Level | Laundry Room | Measurements not available |
https://www.realtor.ca/real-estate/28769062/208-1025-moss-avenue-saskatoon-wildwood
Interested?
Contact us for more information

