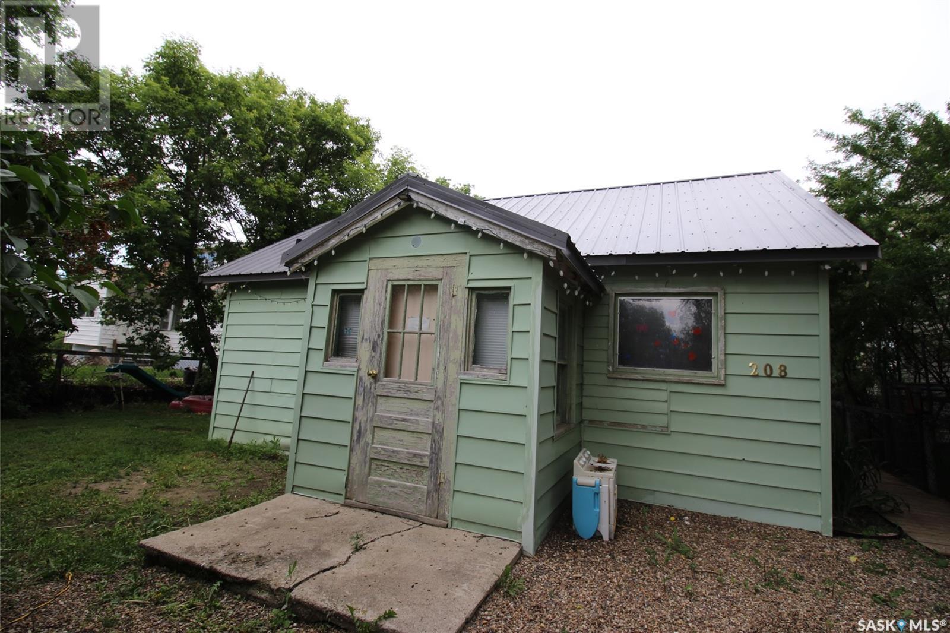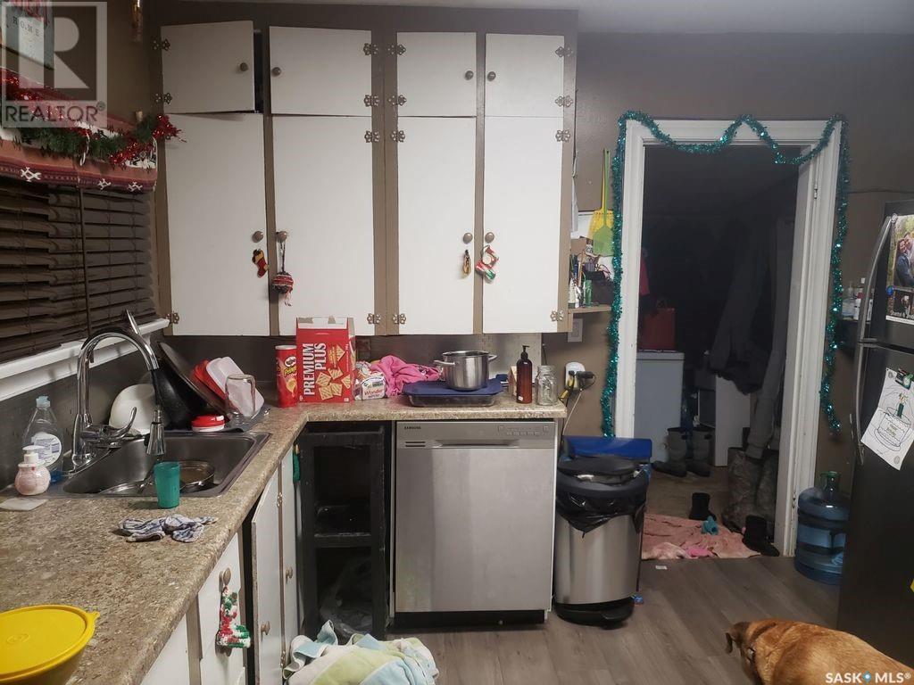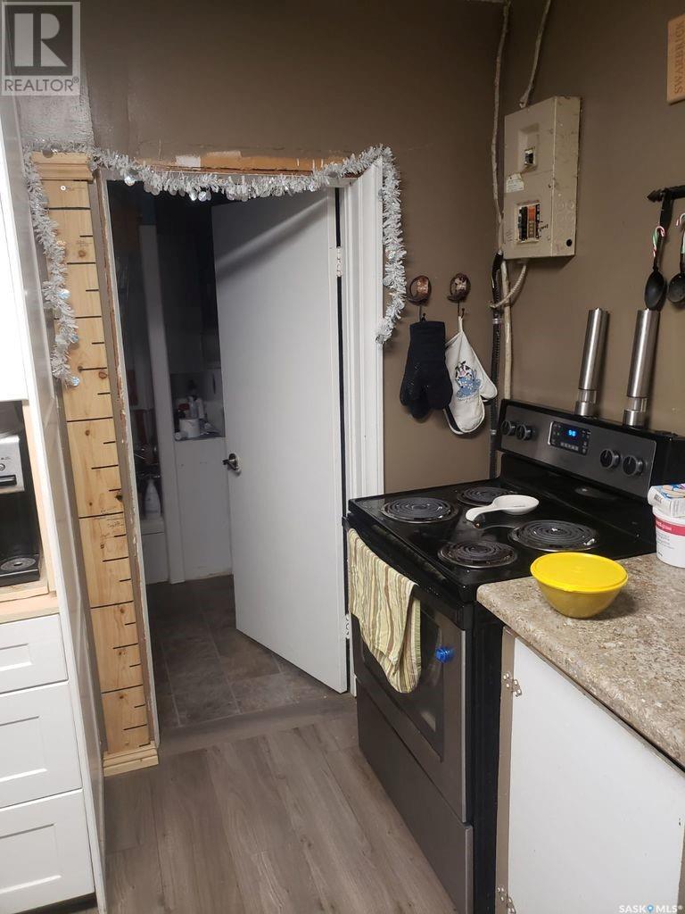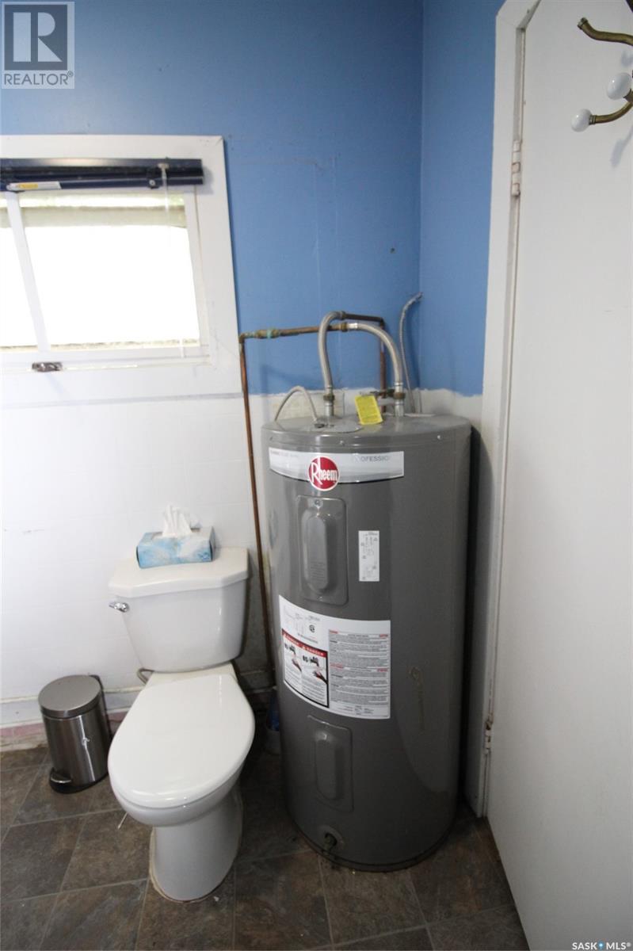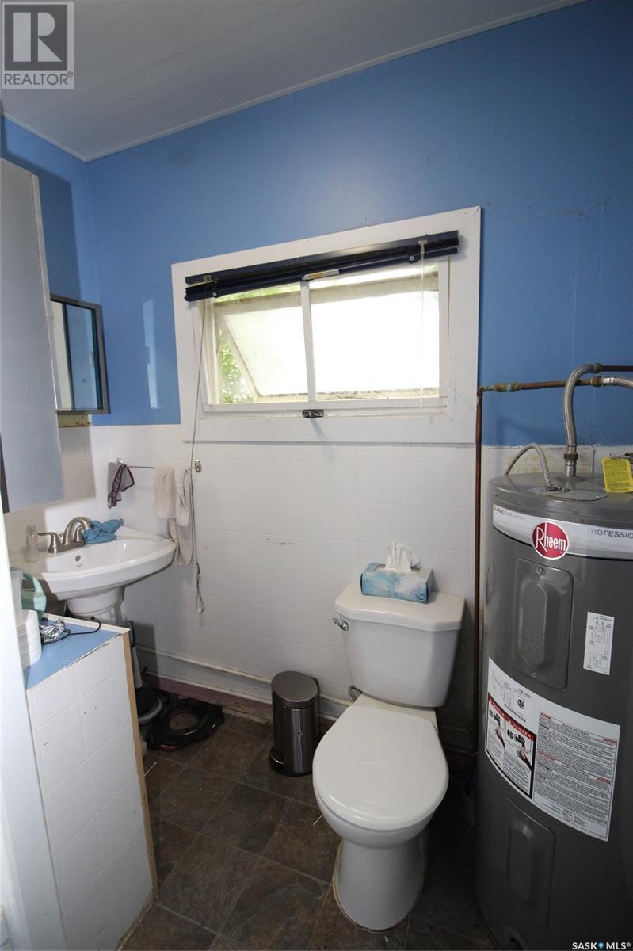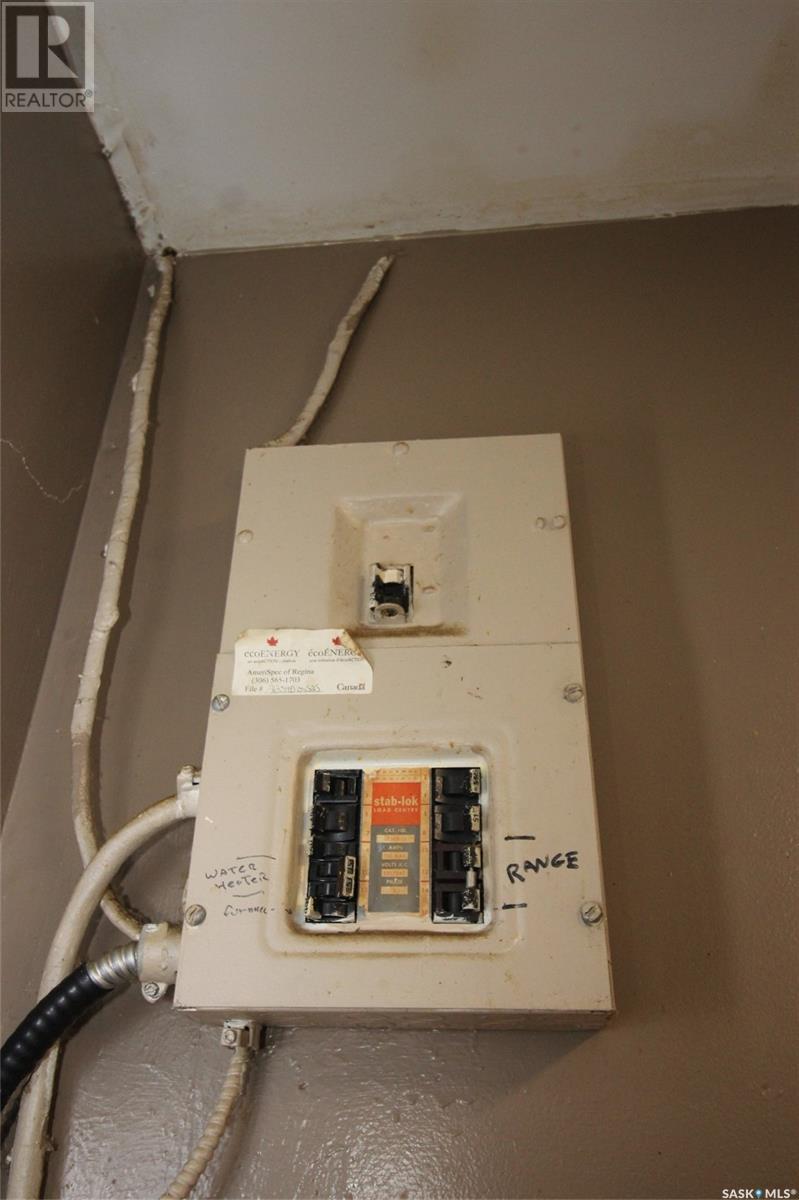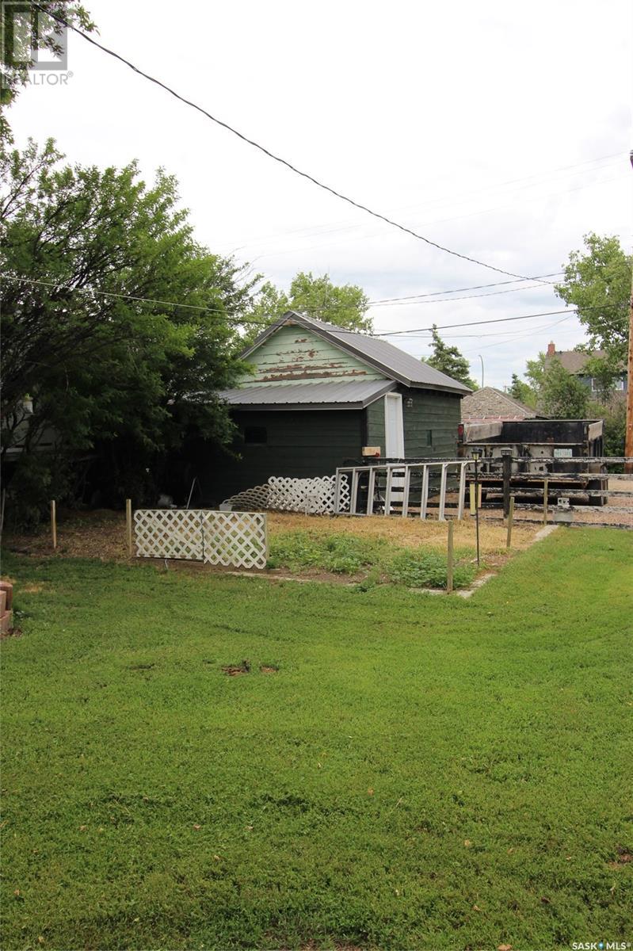2 Bedroom
1 Bathroom
768 sqft
Forced Air
Lawn, Garden Area
$45,000
Cute & cozy and ready for you to make it your own! This has a beautifully mature yard with privacy bushes, fully fenced, and garden space. In the back you have lots of parking on the gravel drive and a great 1 car detached garage. The deck was put on in 2020 and a new metal roof in 2019. Entering in the back you have a laundry/mudroom space. The kitchen is the middle of the home with good cupboard space. The 4 pc bath and bedroom are located on the main floor. The living room is a good space with the stairs leading you up to a great bedroom space in the upper floor. Still some work to be done but its ready for your own personal touch! (id:51699)
Property Details
|
MLS® Number
|
SK975993 |
|
Property Type
|
Single Family |
|
Features
|
Lane, Rectangular |
|
Structure
|
Deck |
Building
|
Bathroom Total
|
1 |
|
Bedrooms Total
|
2 |
|
Appliances
|
Washer, Dishwasher, Stove |
|
Basement Development
|
Unfinished |
|
Basement Type
|
Cellar (unfinished) |
|
Constructed Date
|
1930 |
|
Heating Fuel
|
Natural Gas |
|
Heating Type
|
Forced Air |
|
Stories Total
|
2 |
|
Size Interior
|
768 Sqft |
|
Type
|
House |
Parking
|
Detached Garage
|
|
|
Gravel
|
|
|
Parking Space(s)
|
4 |
Land
|
Acreage
|
No |
|
Fence Type
|
Fence |
|
Landscape Features
|
Lawn, Garden Area |
|
Size Frontage
|
50 Ft |
|
Size Irregular
|
6000.00 |
|
Size Total
|
6000 Sqft |
|
Size Total Text
|
6000 Sqft |
Rooms
| Level |
Type |
Length |
Width |
Dimensions |
|
Second Level |
Bedroom |
|
|
9'5'' x 25' |
|
Main Level |
Other |
|
|
9'2'' x 6'10'' |
|
Main Level |
Kitchen |
|
|
11'4'' x 11'6'' |
|
Main Level |
4pc Bathroom |
|
|
8'5'' x 7'3'' |
|
Main Level |
Living Room |
|
|
11'1'' x 13' |
|
Main Level |
Bedroom |
|
|
11'4'' x 7'8'' |
https://www.realtor.ca/real-estate/27140313/208-1st-street-w-frontier

