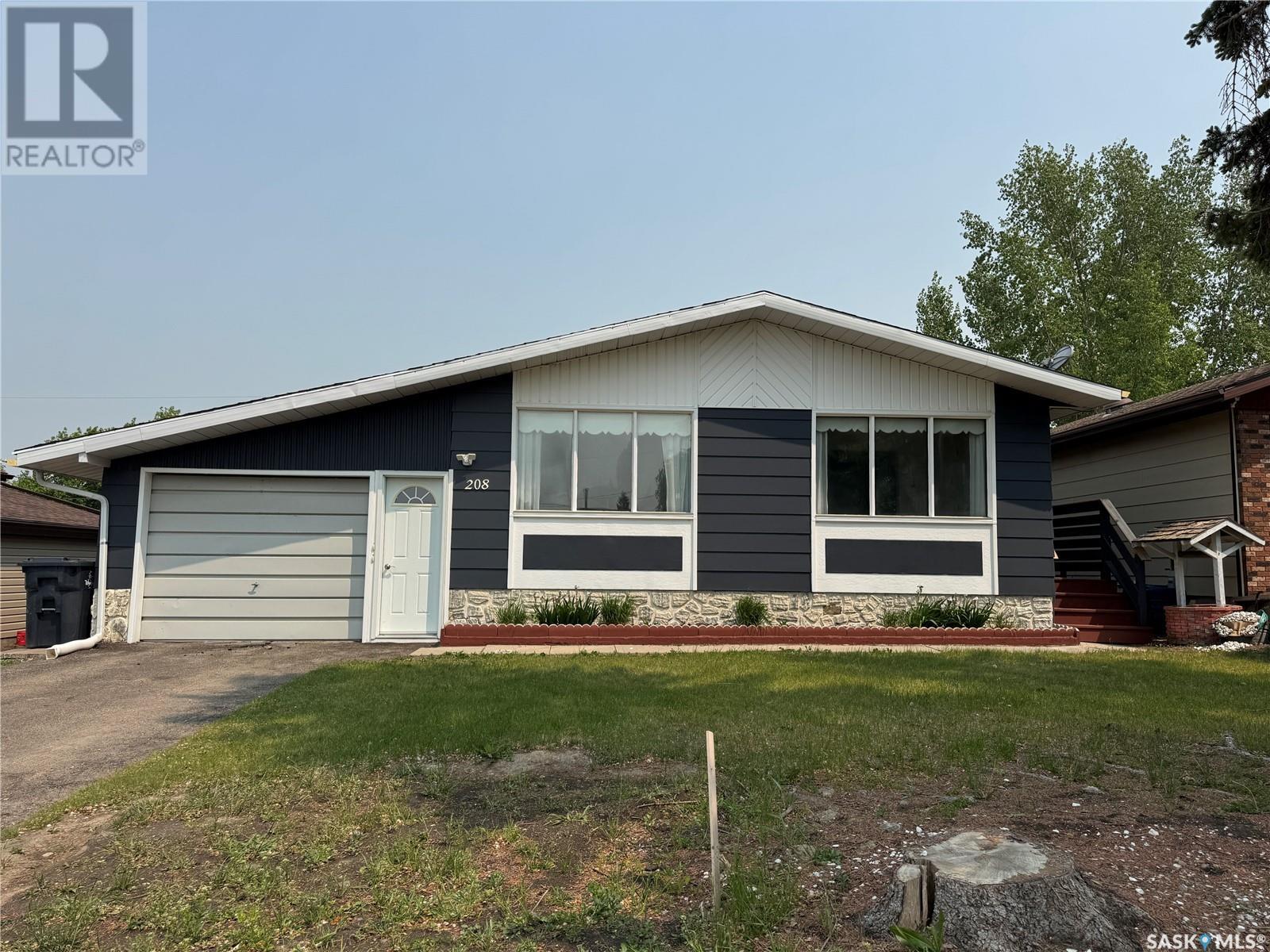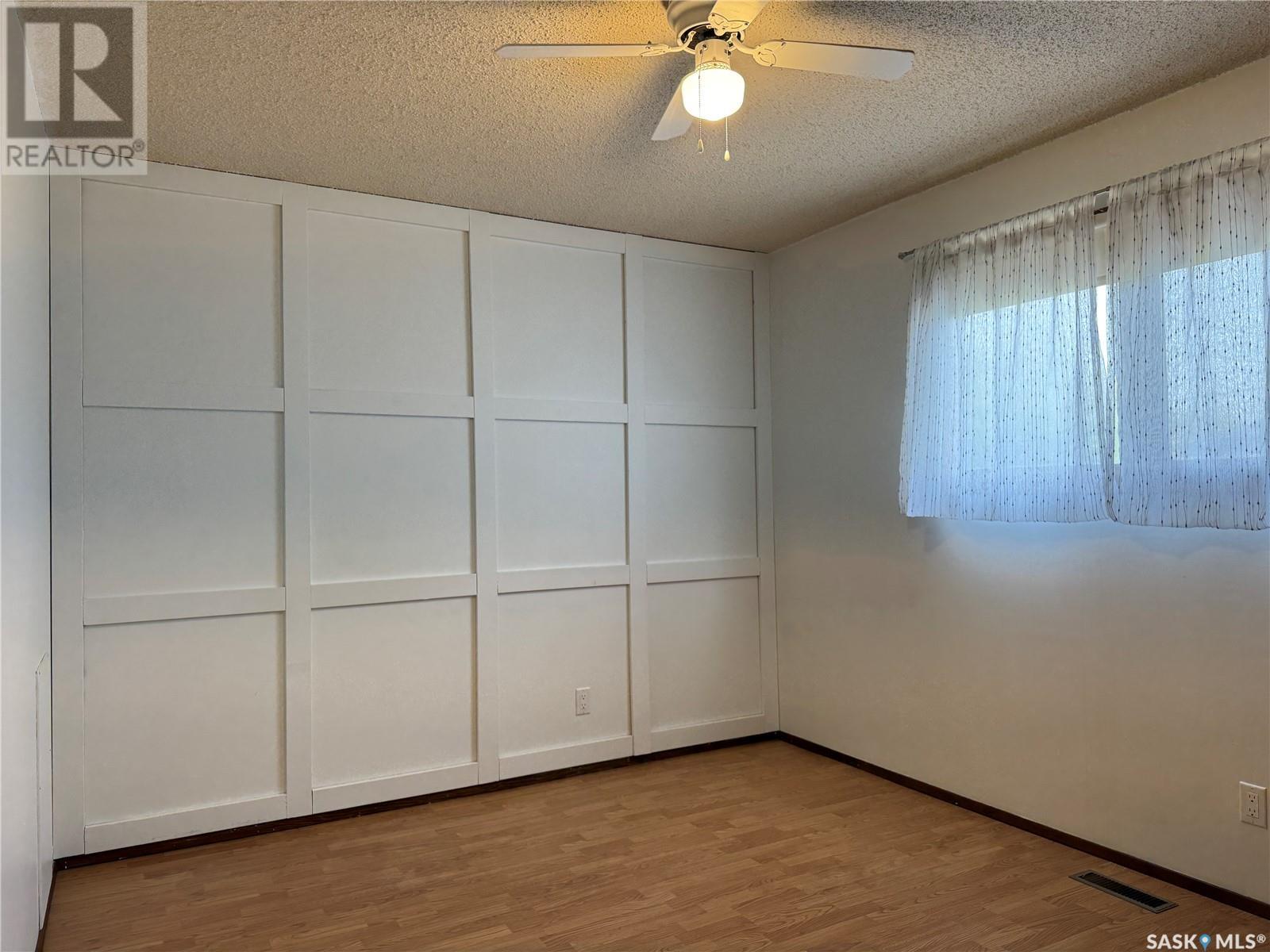5 Bedroom
2 Bathroom
1144 sqft
Bungalow
Central Air Conditioning
Forced Air
Lawn
$217,500
Fully legal income property in Wynyard offering flexibility, strong mechanical upgrades, and built-in revenue. This well-maintained bungalow features a regulation 2-bedroom basement suite (completed in 2021) with separate entry and separate laundry, making it ideal for investors, first-time buyers looking to offset mortgage costs, or multi-generational living. The main floor offers three bedrooms, a full bathroom, and main floor laundry, all in excellent original condition with evident pride of ownership. Downstairs, the bright and spacious suite includes its own kitchen, living and dining areas, two bedrooms, and a 3-piece bath. Major updates were completed in 2021, including furnace, central air conditioning, water heater, electrical panel, and full basement development, providing peace of mind and minimizing future capital expenses. Outside, the property features a fully fenced yard with separate outdoor zones, patios for relaxing or entertaining, and generous parking at both the front and rear. A unique 44’ x 14’ attached garage, divided by an internal overhead door, offers excellent storage, workshop, or hobby space. With income in place, solid construction, and key upgrades already done, this property presents a rare opportunity to own a turn-key legal suite property with long-term value. (id:51699)
Property Details
|
MLS® Number
|
SK009398 |
|
Property Type
|
Single Family |
|
Features
|
Treed, Lane, Sump Pump |
|
Structure
|
Patio(s) |
Building
|
Bathroom Total
|
2 |
|
Bedrooms Total
|
5 |
|
Appliances
|
Washer, Refrigerator, Dryer, Window Coverings, Hood Fan, Stove |
|
Architectural Style
|
Bungalow |
|
Basement Development
|
Finished |
|
Basement Type
|
Full (finished) |
|
Constructed Date
|
1976 |
|
Cooling Type
|
Central Air Conditioning |
|
Heating Fuel
|
Natural Gas |
|
Heating Type
|
Forced Air |
|
Stories Total
|
1 |
|
Size Interior
|
1144 Sqft |
|
Type
|
House |
Parking
|
Attached Garage
|
|
|
Parking Space(s)
|
2 |
Land
|
Acreage
|
No |
|
Fence Type
|
Fence |
|
Landscape Features
|
Lawn |
|
Size Frontage
|
50 Ft |
|
Size Irregular
|
6000.00 |
|
Size Total
|
6000 Sqft |
|
Size Total Text
|
6000 Sqft |
Rooms
| Level |
Type |
Length |
Width |
Dimensions |
|
Basement |
Living Room |
15 ft ,8 in |
12 ft ,3 in |
15 ft ,8 in x 12 ft ,3 in |
|
Basement |
Dining Room |
12 ft ,3 in |
11 ft ,7 in |
12 ft ,3 in x 11 ft ,7 in |
|
Basement |
Kitchen |
9 ft ,8 in |
12 ft ,4 in |
9 ft ,8 in x 12 ft ,4 in |
|
Basement |
Bedroom |
12 ft ,2 in |
14 ft ,8 in |
12 ft ,2 in x 14 ft ,8 in |
|
Basement |
Bedroom |
12 ft |
12 ft ,2 in |
12 ft x 12 ft ,2 in |
|
Main Level |
Kitchen |
12 ft ,1 in |
13 ft |
12 ft ,1 in x 13 ft |
|
Main Level |
Dining Room |
12 ft ,8 in |
9 ft ,8 in |
12 ft ,8 in x 9 ft ,8 in |
|
Main Level |
Living Room |
15 ft ,10 in |
11 ft ,11 in |
15 ft ,10 in x 11 ft ,11 in |
|
Main Level |
Bedroom |
8 ft ,2 in |
9 ft ,6 in |
8 ft ,2 in x 9 ft ,6 in |
|
Main Level |
Bedroom |
10 ft ,1 in |
9 ft ,6 in |
10 ft ,1 in x 9 ft ,6 in |
|
Main Level |
Bedroom |
10 ft ,1 in |
11 ft ,11 in |
10 ft ,1 in x 11 ft ,11 in |
|
Main Level |
4pc Bathroom |
7 ft ,2 in |
11 ft ,11 in |
7 ft ,2 in x 11 ft ,11 in |
https://www.realtor.ca/real-estate/28465343/208-7th-street-e-wynyard




































