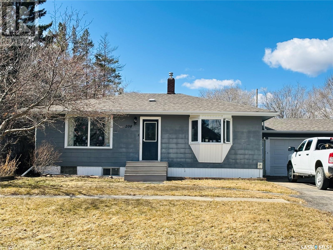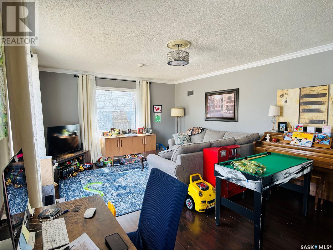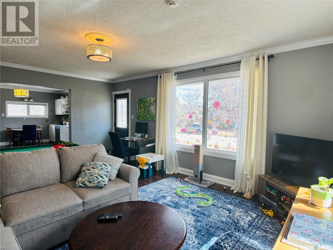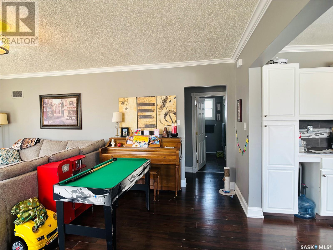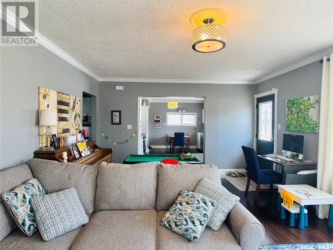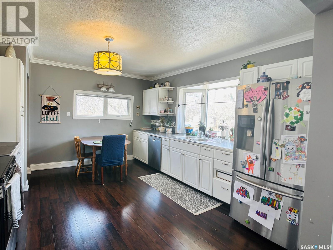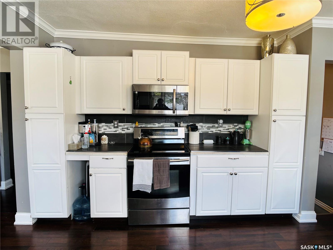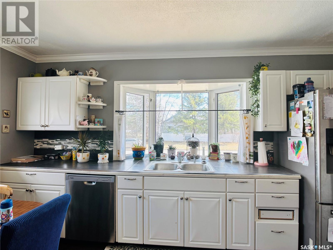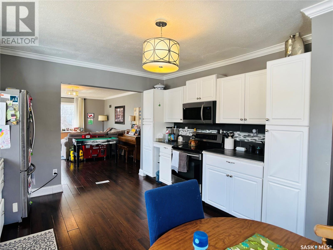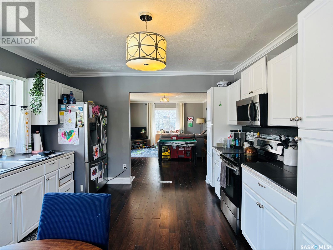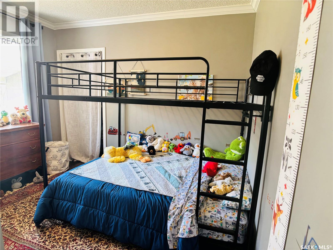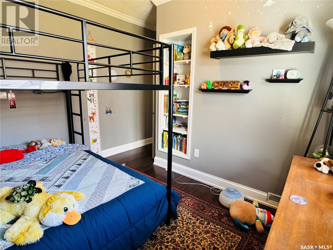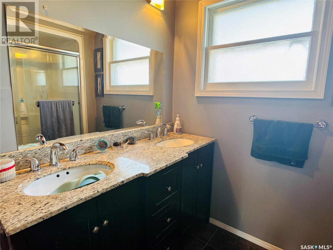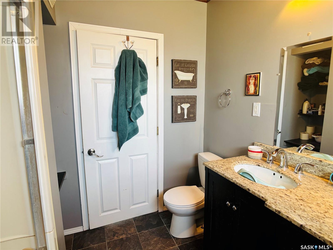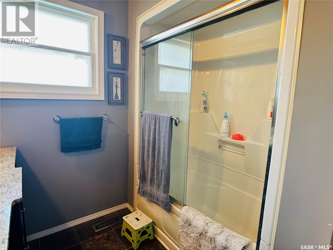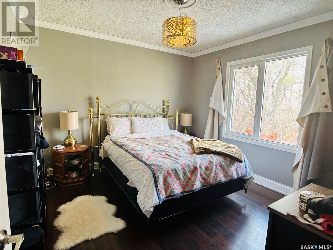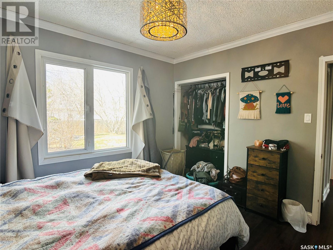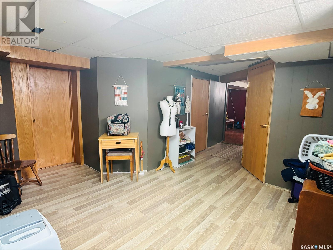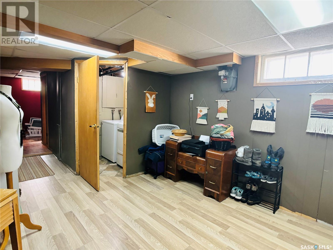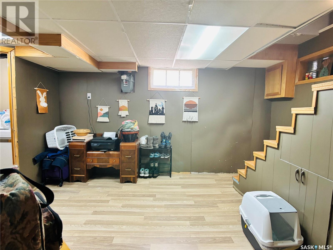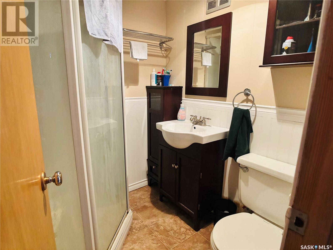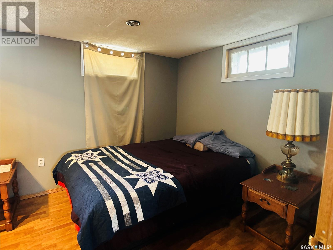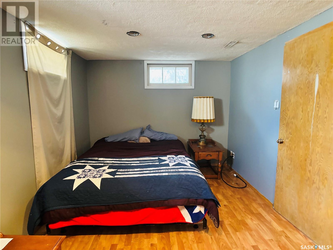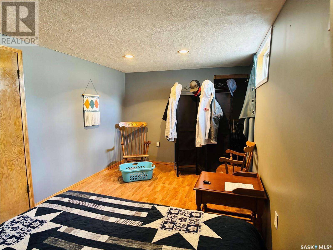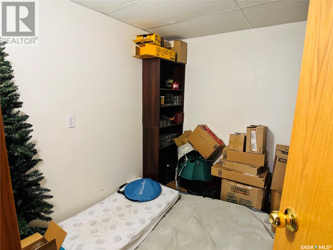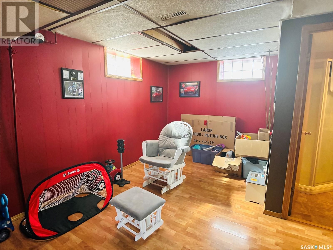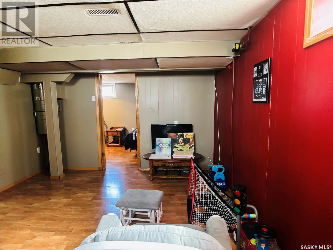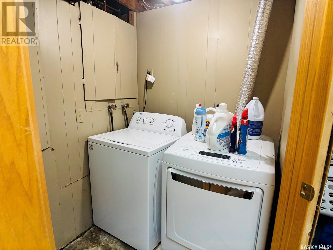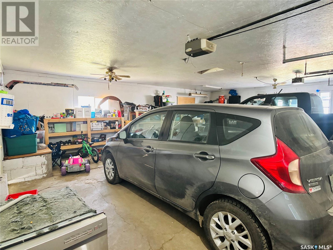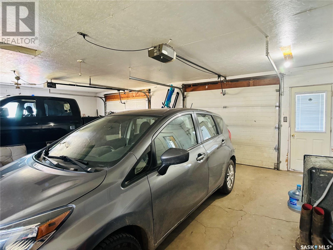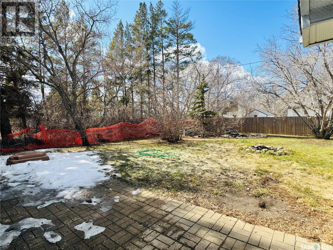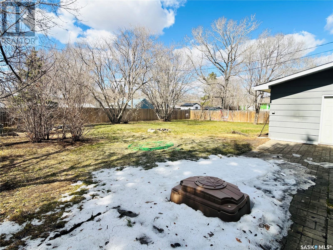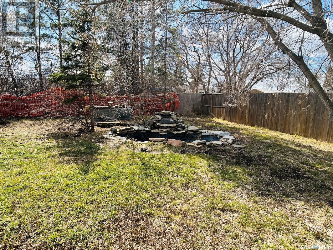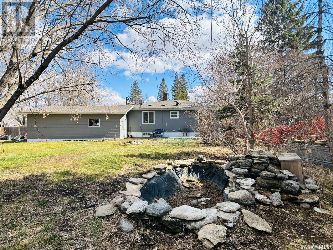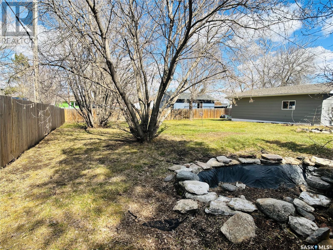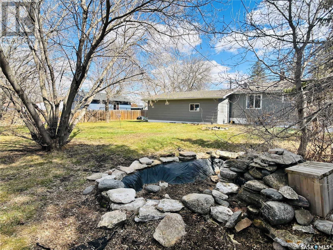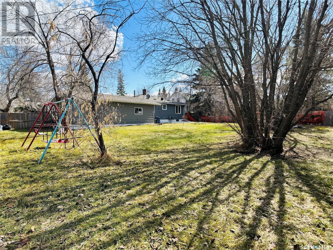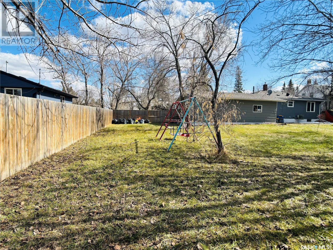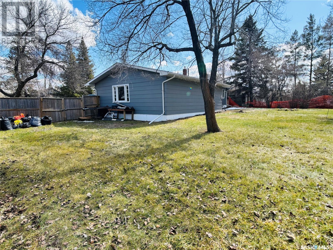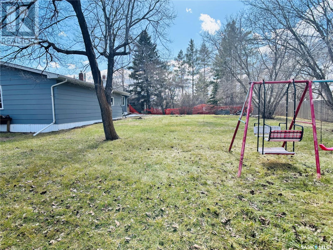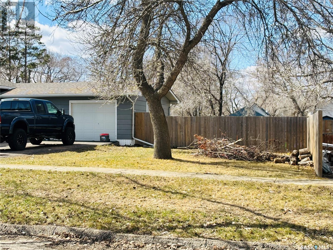3 Bedroom
2 Bathroom
936 sqft
Bungalow
Central Air Conditioning
Forced Air
Lawn
$170,000
Welcome to this tastefully updated 936 sq. ft. bungalow, offering a perfect blend of comfort and style in a peaceful small-town setting. Situated on a spacious double lot, this bright and airy home features 3 bedrooms, 2 bathrooms, and a functional layout ideal for families, first-time buyers, or those looking to downsize. The fully finished basement adds valuable living space, perfect for a rec room, home office, or guest suite. Additional highlights include a double car garage, a partially fenced yard great for pets or outdoor entertaining, and plenty of room to grow. Move-in ready with modern updates throughout, this home combines charm, convenience, and space—all in a tranquil community setting. (id:51699)
Property Details
|
MLS® Number
|
SK003205 |
|
Property Type
|
Single Family |
|
Features
|
Treed, Rectangular, Double Width Or More Driveway |
|
Structure
|
Patio(s) |
Building
|
Bathroom Total
|
2 |
|
Bedrooms Total
|
3 |
|
Appliances
|
Washer, Refrigerator, Dishwasher, Dryer, Microwave, Stove |
|
Architectural Style
|
Bungalow |
|
Basement Development
|
Finished |
|
Basement Type
|
Full (finished) |
|
Constructed Date
|
1954 |
|
Cooling Type
|
Central Air Conditioning |
|
Heating Fuel
|
Natural Gas |
|
Heating Type
|
Forced Air |
|
Stories Total
|
1 |
|
Size Interior
|
936 Sqft |
|
Type
|
House |
Parking
|
Attached Garage
|
|
|
Parking Space(s)
|
4 |
Land
|
Acreage
|
No |
|
Fence Type
|
Partially Fenced |
|
Landscape Features
|
Lawn |
|
Size Frontage
|
100 Ft |
|
Size Irregular
|
11500.00 |
|
Size Total
|
11500 Sqft |
|
Size Total Text
|
11500 Sqft |
Rooms
| Level |
Type |
Length |
Width |
Dimensions |
|
Basement |
Den |
|
|
8'0" x 11'10" |
|
Basement |
3pc Bathroom |
|
|
5'5" x 5'4" |
|
Basement |
Family Room |
|
|
14'5" x 11'5" |
|
Basement |
Bedroom |
|
|
9'1" x 15'8" |
|
Basement |
Laundry Room |
|
|
5'2" x 5'0" |
|
Main Level |
Living Room |
|
|
13'9" x 16'6" |
|
Main Level |
Kitchen/dining Room |
|
|
12'4" x 15'2" |
|
Main Level |
Primary Bedroom |
|
|
11'1" x 11'7" |
|
Main Level |
Bedroom |
|
|
11'0" x 10'10" |
|
Main Level |
4pc Bathroom |
|
|
7'9" x 7'3" |
https://www.realtor.ca/real-estate/28196428/208-forget-street-stoughton

