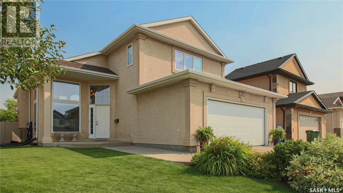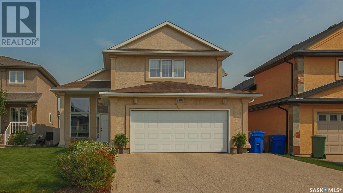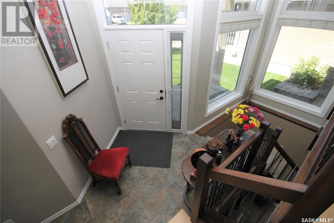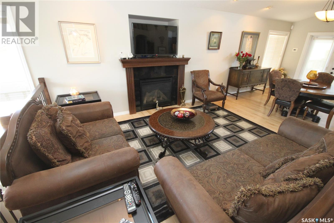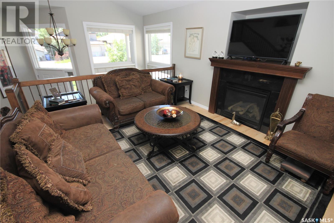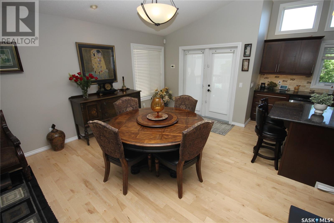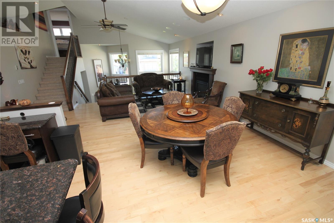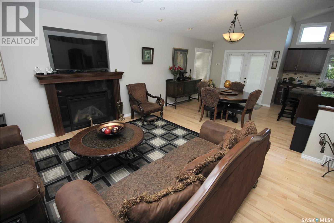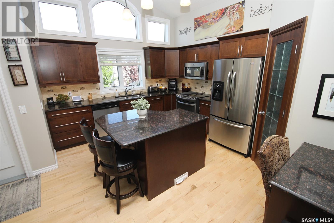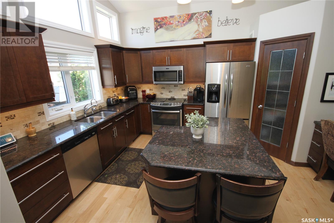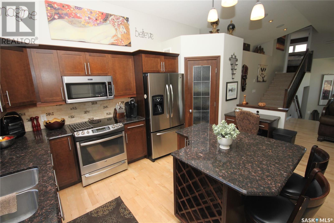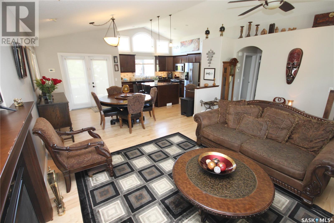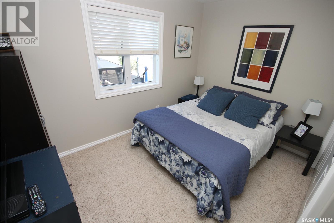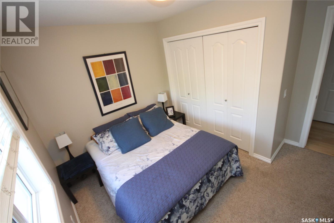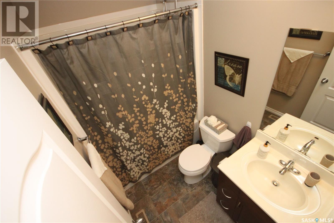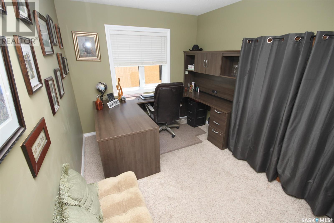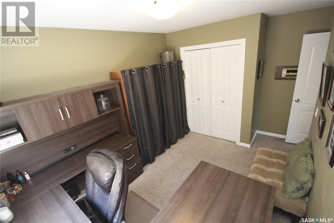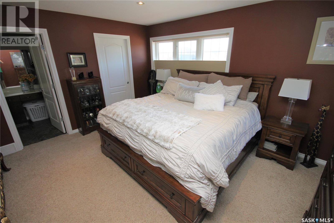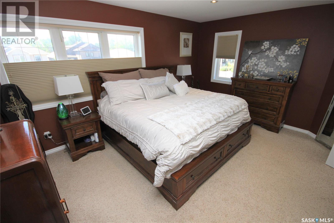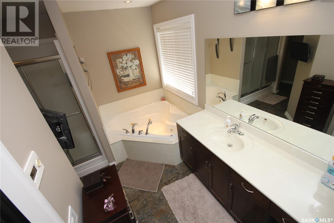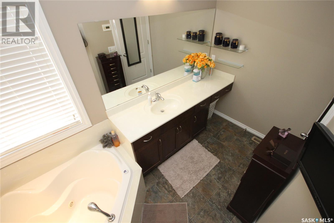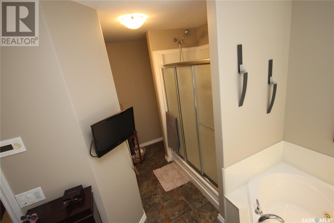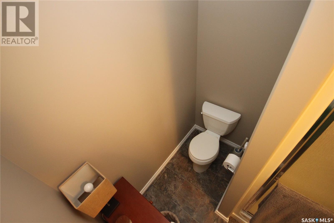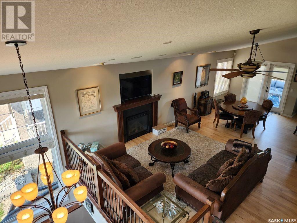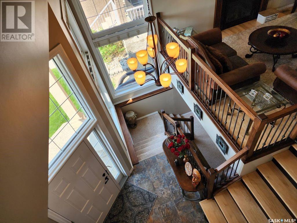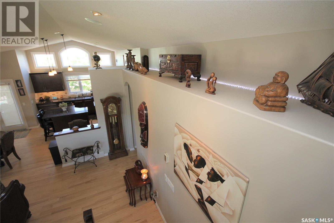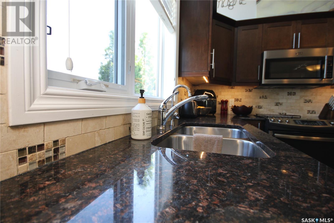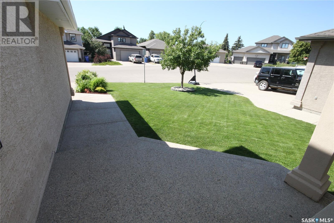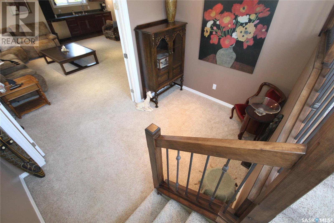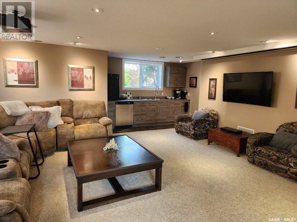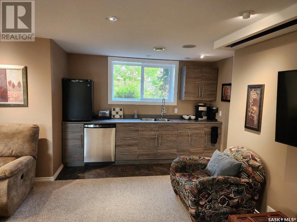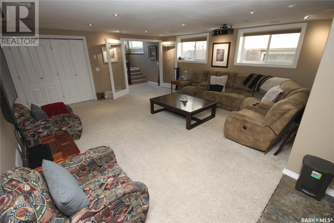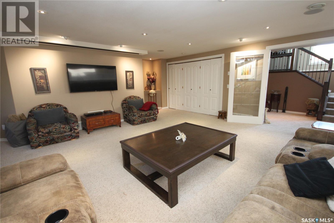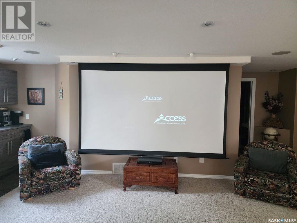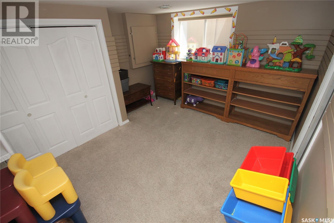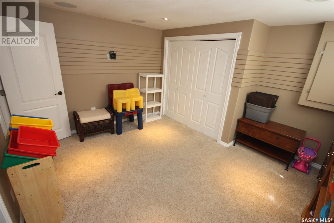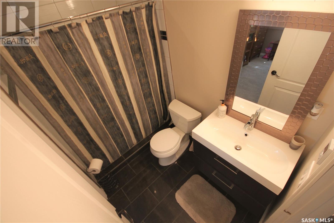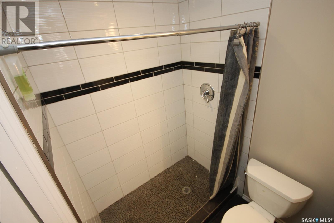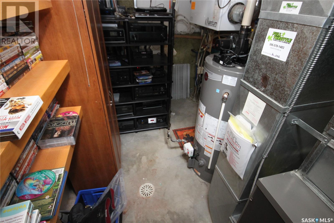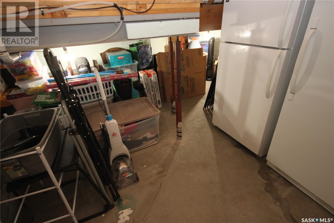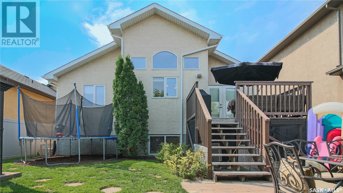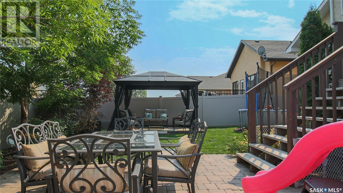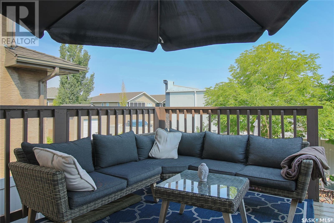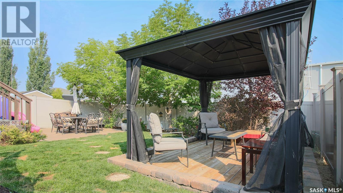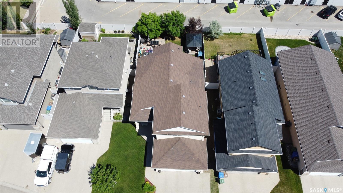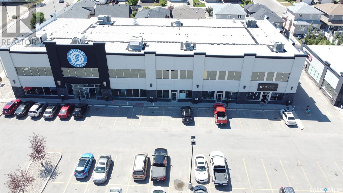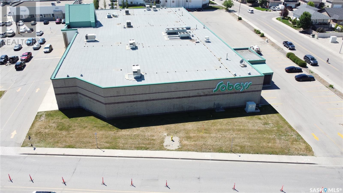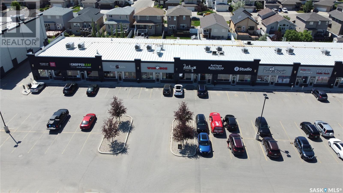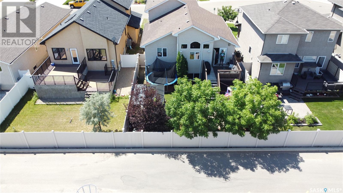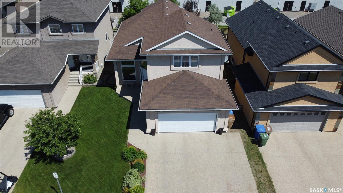4 Bedroom
3 Bathroom
1602 sqft
Bi-Level
Fireplace
Central Air Conditioning, Air Exchanger
Forced Air
Lawn
$579,900
Welcome to 2082 E Laurier Bay in Regina's sought after Gardiner Park sub-division. This 1602 square foot modified bi-level home built on piles is surrounded by great neighbours and shows 10 out of 10. The curb appeal begins with the well manicured lawn and the extra wide driveway. The entrance is grand and allows plenty of room for your invited guests. Just down from the entrance is direct entry to the attached heated garage as well as a dedicated laundry room with laundry chute! Up a small set of stairs you will be wowed by the expansive open concept design that includes several large windows allowing the natural light to brighten this entire space. The living area is large featuring a gas fireplace. The dining area will easily accommodate the entire family and then some. The kitchen is beautiful and includes a full appliance package, granite counter, a corner pantry, island & a window that faces the back yard. Down the hall you will find 2 main floor bedrooms as well as a full 4 piece bath. Up to the modified portion of the home and you are invited into the primary suite. This bedroom easily holds a king size bed with plenty of room to spare. A large walk-in closet and full en-suite with jetted tub complete this oasis. Making our way to the basement and you immediately see the wide open design that features a 102' HD projector with motorized screen! Also down here is a full counter with cabinets, a sink and built-in dishwasher. Another bedroom and 3 piece bath and a ton of storage space complete this level. The back yard is where you will want to spend those cozy summer days and nights. Numerous mature trees and 3 different sitting areas (including the deck) make this space so versatile. Other outstanding features include the Control 4 system giving you full access to your entire home from the palm of your hands, built-in vac kick sweeps, natural gas BBQ hook-ups, floor pit in the garage and angle parking out front. Book your viewing today. (id:51699)
Property Details
|
MLS® Number
|
SK966836 |
|
Property Type
|
Single Family |
|
Neigbourhood
|
Gardiner Park |
|
Features
|
Treed, Rectangular |
|
Structure
|
Deck |
Building
|
Bathroom Total
|
3 |
|
Bedrooms Total
|
4 |
|
Appliances
|
Washer, Refrigerator, Satellite Dish, Dishwasher, Dryer, Microwave, Alarm System, Freezer, Window Coverings, Garage Door Opener Remote(s), Stove |
|
Architectural Style
|
Bi-level |
|
Basement Development
|
Finished |
|
Basement Type
|
Full (finished) |
|
Constructed Date
|
2007 |
|
Cooling Type
|
Central Air Conditioning, Air Exchanger |
|
Fire Protection
|
Alarm System |
|
Fireplace Fuel
|
Gas |
|
Fireplace Present
|
Yes |
|
Fireplace Type
|
Conventional |
|
Heating Fuel
|
Natural Gas |
|
Heating Type
|
Forced Air |
|
Size Interior
|
1602 Sqft |
|
Type
|
House |
Parking
|
Attached Garage
|
|
|
Heated Garage
|
|
|
Parking Space(s)
|
5 |
Land
|
Acreage
|
No |
|
Fence Type
|
Fence |
|
Landscape Features
|
Lawn |
|
Size Irregular
|
4932.00 |
|
Size Total
|
4932 Sqft |
|
Size Total Text
|
4932 Sqft |
Rooms
| Level |
Type |
Length |
Width |
Dimensions |
|
Second Level |
Primary Bedroom |
14 ft ,9 in |
13 ft ,6 in |
14 ft ,9 in x 13 ft ,6 in |
|
Second Level |
4pc Ensuite Bath |
13 ft ,5 in |
11 ft ,9 in |
13 ft ,5 in x 11 ft ,9 in |
|
Basement |
Other |
22 ft ,10 in |
18 ft |
22 ft ,10 in x 18 ft |
|
Basement |
Bedroom |
13 ft ,5 in |
12 ft ,5 in |
13 ft ,5 in x 12 ft ,5 in |
|
Basement |
Dining Nook |
7 ft ,8 in |
7 ft ,4 in |
7 ft ,8 in x 7 ft ,4 in |
|
Basement |
3pc Bathroom |
8 ft ,4 in |
5 ft |
8 ft ,4 in x 5 ft |
|
Basement |
Storage |
20 ft |
10 ft |
20 ft x 10 ft |
|
Main Level |
Living Room |
14 ft ,3 in |
12 ft |
14 ft ,3 in x 12 ft |
|
Main Level |
Kitchen |
14 ft ,8 in |
12 ft |
14 ft ,8 in x 12 ft |
|
Main Level |
Dining Room |
11 ft ,1 in |
8 ft ,10 in |
11 ft ,1 in x 8 ft ,10 in |
|
Main Level |
Bedroom |
11 ft ,8 in |
8 ft ,6 in |
11 ft ,8 in x 8 ft ,6 in |
|
Main Level |
Bedroom |
11 ft |
9 ft |
11 ft x 9 ft |
|
Main Level |
4pc Bathroom |
8 ft |
5 ft |
8 ft x 5 ft |
|
Main Level |
Laundry Room |
9 ft ,11 in |
5 ft ,11 in |
9 ft ,11 in x 5 ft ,11 in |
https://www.realtor.ca/real-estate/26794371/2082-laurier-bay-e-regina-gardiner-park

