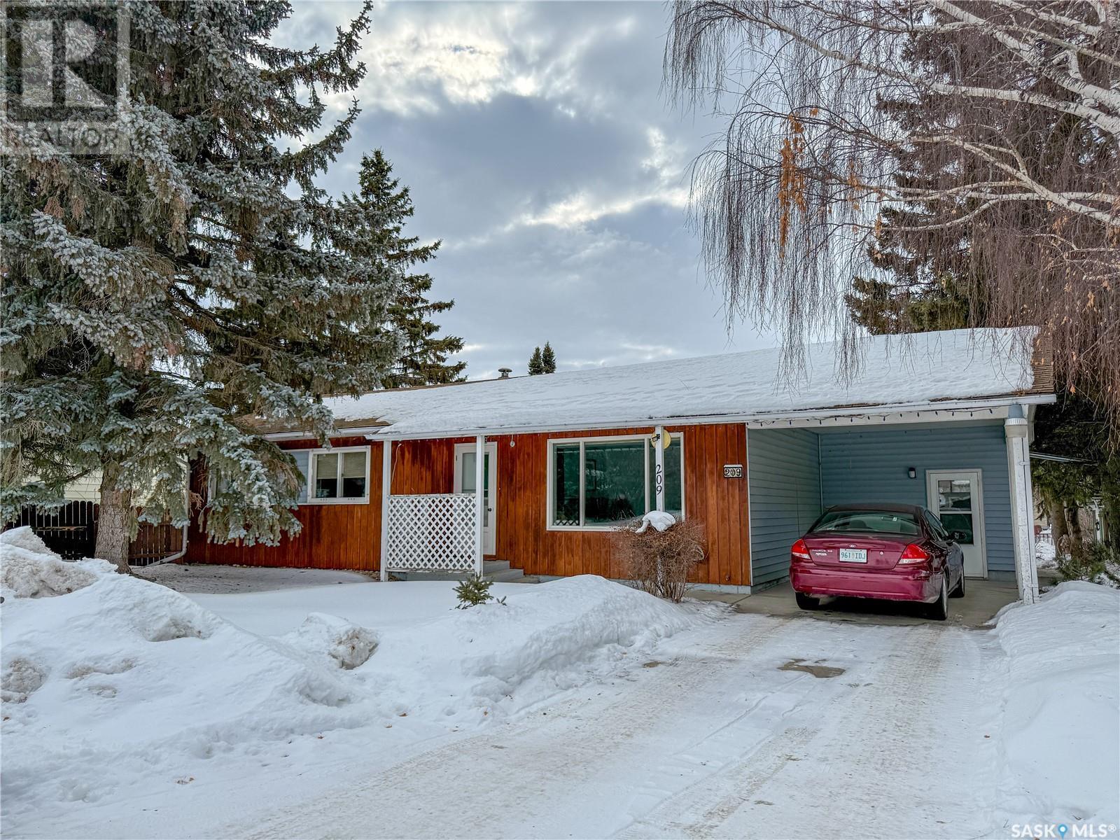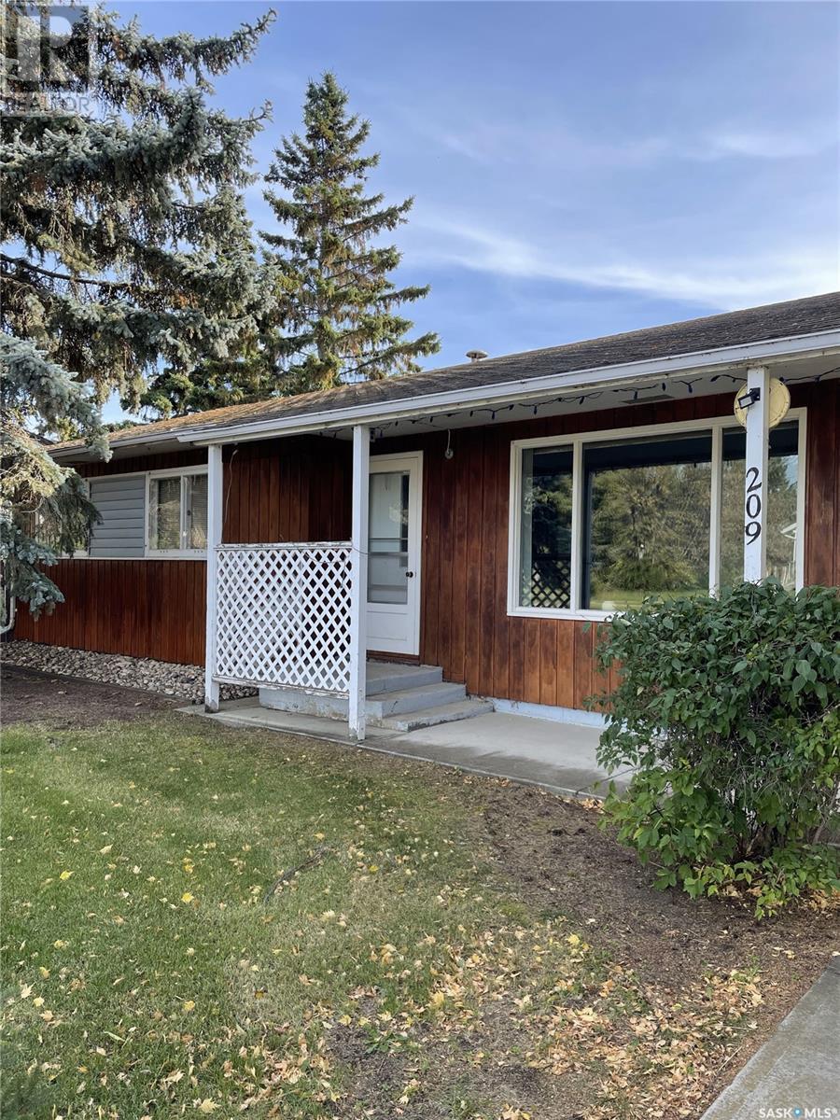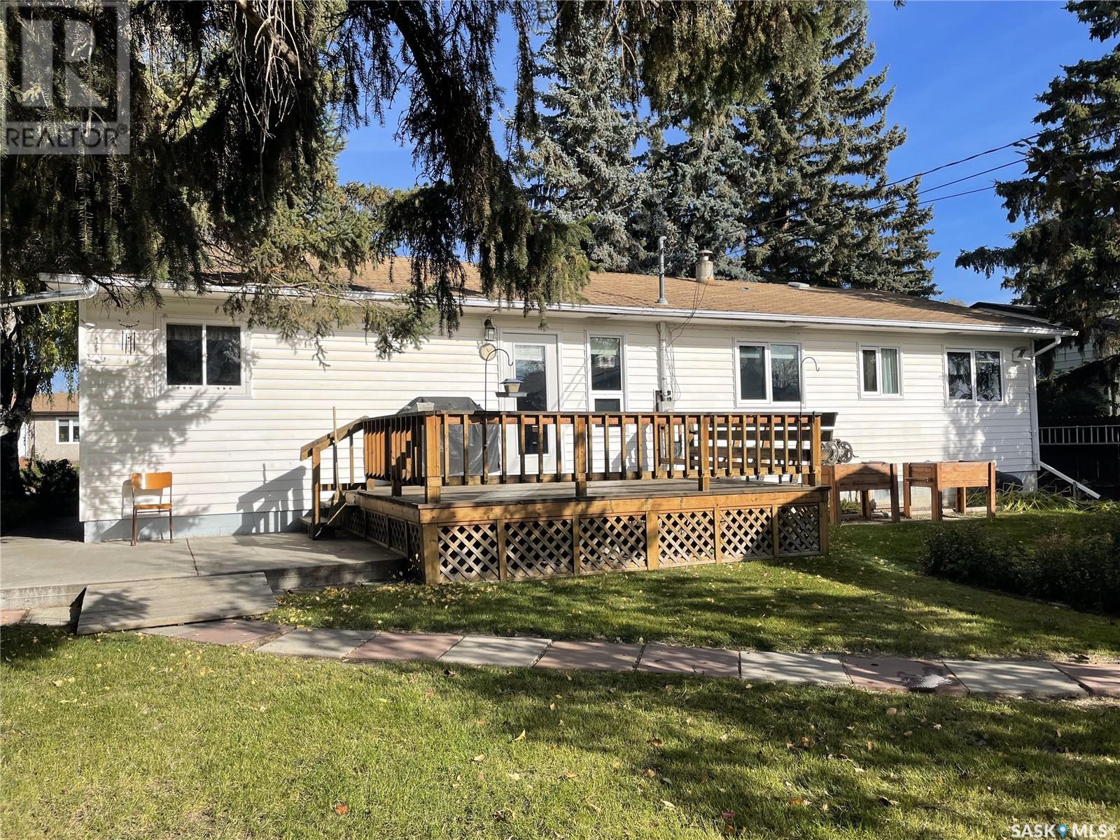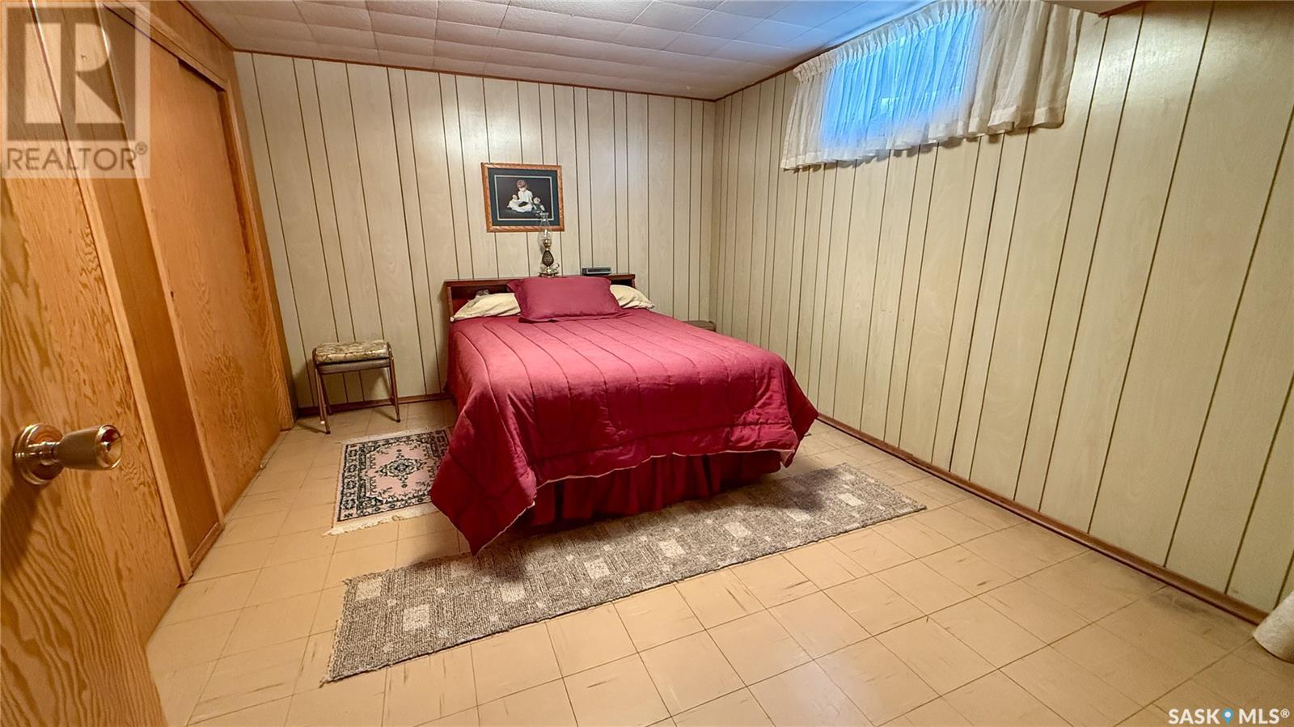209 1st Avenue W Hafford, Saskatchewan S0J 1A0
4 Bedroom
3 Bathroom
1234 sqft
Bungalow
Forced Air
Lawn
$209,000
Discover this charming 4-bedroom, 3-bathroom home offering comfort and modern updates. Enjoy peace of mind with newly replaced south-facing windows and doors, as well as a new furnace motor and thermocouple (2024) for energy efficiency. Unwind in your private sauna, or step outside onto the 12' x 16' deck, perfect for entertaining or relaxing in the fresh air. This property also features a detached heated 2 car garage, perfect for year-round convenience. A wonderful opportunity to own a well-maintained home in a great rural community! (id:51699)
Property Details
| MLS® Number | SK999342 |
| Property Type | Single Family |
| Features | Sump Pump |
| Structure | Deck |
Building
| Bathroom Total | 3 |
| Bedrooms Total | 4 |
| Appliances | Washer, Refrigerator, Satellite Dish, Dryer, Microwave, Window Coverings, Garage Door Opener Remote(s), Hood Fan, Storage Shed, Stove |
| Architectural Style | Bungalow |
| Basement Development | Finished |
| Basement Type | Full (finished) |
| Constructed Date | 1963 |
| Heating Fuel | Natural Gas |
| Heating Type | Forced Air |
| Stories Total | 1 |
| Size Interior | 1234 Sqft |
| Type | House |
Parking
| Carport | |
| Heated Garage | |
| Parking Space(s) | 6 |
Land
| Acreage | No |
| Landscape Features | Lawn |
| Size Frontage | 75 Ft |
| Size Irregular | 9371.25 |
| Size Total | 9371.25 Sqft |
| Size Total Text | 9371.25 Sqft |
Rooms
| Level | Type | Length | Width | Dimensions |
|---|---|---|---|---|
| Basement | Other | 12 ft ,11 in | 40 ft ,3 in | 12 ft ,11 in x 40 ft ,3 in |
| Basement | Storage | 9 ft ,4 in | 10 ft ,11 in | 9 ft ,4 in x 10 ft ,11 in |
| Basement | Other | 7 ft ,8 in | 11 ft | 7 ft ,8 in x 11 ft |
| Basement | Laundry Room | 10 ft ,2 in | 6 ft | 10 ft ,2 in x 6 ft |
| Basement | Other | 5 ft ,4 in | 8 ft | 5 ft ,4 in x 8 ft |
| Basement | Bedroom | 10 ft ,6 in | 13 ft | 10 ft ,6 in x 13 ft |
| Main Level | Kitchen | 11 ft ,8 in | 13 ft ,10 in | 11 ft ,8 in x 13 ft ,10 in |
| Main Level | Dining Room | 12 ft ,11 in | 11 ft | 12 ft ,11 in x 11 ft |
| Main Level | Living Room | 14 ft ,9 in | 14 ft ,1 in | 14 ft ,9 in x 14 ft ,1 in |
| Main Level | Foyer | 12 ft ,5 in | 3 ft ,9 in | 12 ft ,5 in x 3 ft ,9 in |
| Main Level | Bedroom | 10 ft ,11 in | 9 ft ,5 in | 10 ft ,11 in x 9 ft ,5 in |
| Main Level | Bedroom | 9 ft ,11 in | 9 ft ,11 in | 9 ft ,11 in x 9 ft ,11 in |
| Main Level | Bedroom | 9 ft ,11 in | 12 ft | 9 ft ,11 in x 12 ft |
| Main Level | 2pc Ensuite Bath | 4 ft ,4 in | 4 ft ,10 in | 4 ft ,4 in x 4 ft ,10 in |
| Main Level | 4pc Bathroom | 4 ft ,10 in | 7 ft ,5 in | 4 ft ,10 in x 7 ft ,5 in |
| Main Level | Enclosed Porch | 4 ft ,3 in | 7 ft ,4 in | 4 ft ,3 in x 7 ft ,4 in |
https://www.realtor.ca/real-estate/28051375/209-1st-avenue-w-hafford
Interested?
Contact us for more information
































