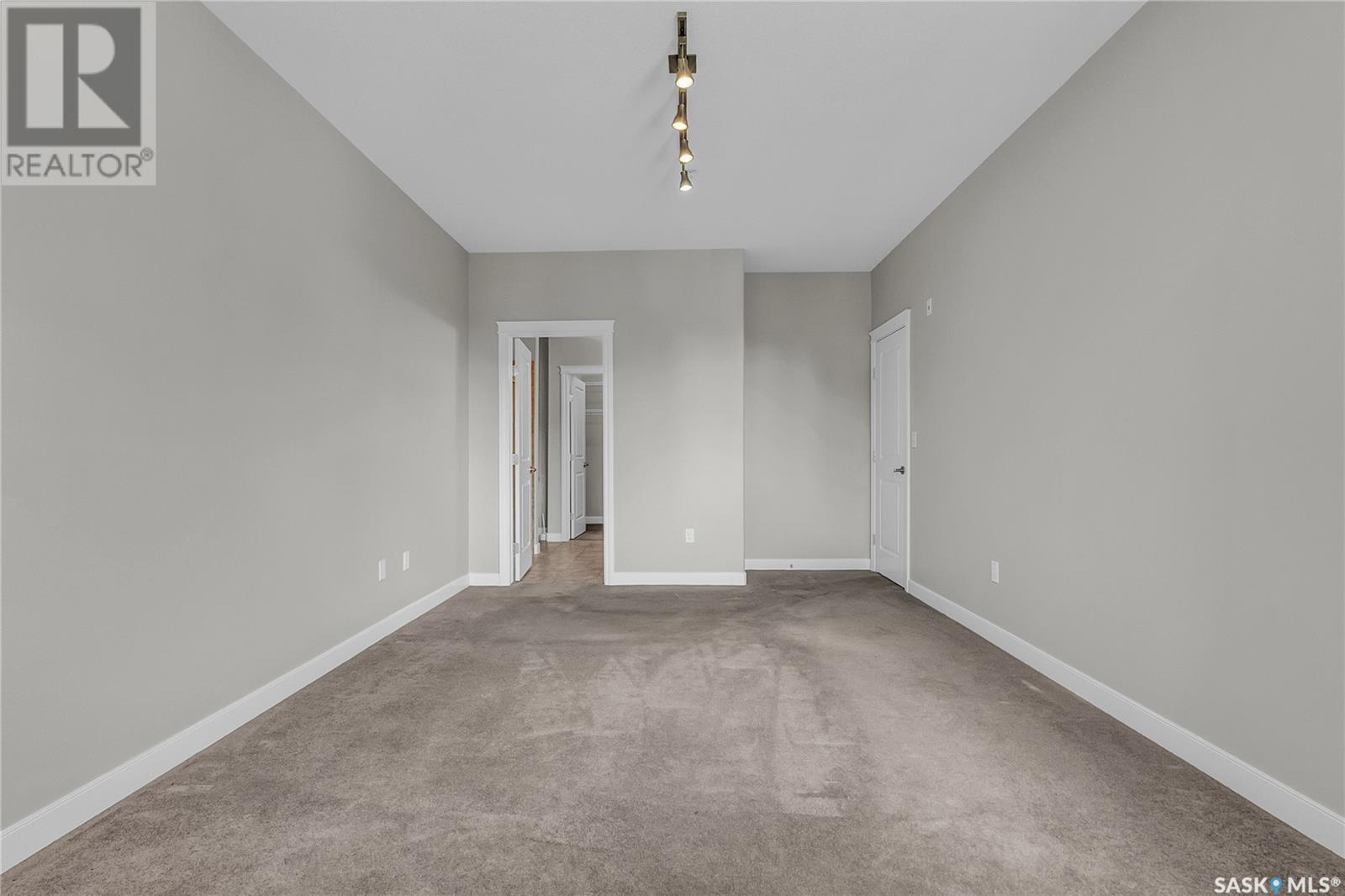209 405 Cartwright Street Saskatoon, Saskatchewan S7T 0C8
$589,900Maintenance,
$740 Monthly
Maintenance,
$740 MonthlyWelcome to this 1,431 sq ft south-facing corner unit in the desirable community of The Willows. Enjoy easy access to the area's picturesque walking paths, golf course, and the nearby amenities of Stonebridge. This bright and spacious condo features hardwood flooring throughout the main living areas and a thoughtfully designed open-concept layout. The kitchen boasts Maple cabinetry, granite countertops, under-cabinet lighting, a stainless steel appliance package, garburator, and a peninsula with seating—perfect for entertaining. Adjacent to the kitchen is a cozy dinette area with a garden door leading to a large wrap-around deck complete with natural gas BBQ hookup. The living room is filled with natural light from oversized windows, creating a warm and inviting atmosphere. The primary bedroom includes a 3-piece ensuite with an oversized vanity and a walk-in closet. A second bedroom, 4-piece main bathroom, versatile den, and in-suite laundry with upper cabinets round out this well-appointed home. Additional features include central air conditioning, two parking stalls (one underground with storage and one surface stall), and access to a beautifully maintained building in one of Saskatoon's most sought-after communities. Don’t miss your opportunity to enjoy a relaxed lifestyle with golf, nature, and city conveniences all at your doorstep. (id:51699)
Property Details
| MLS® Number | SK008128 |
| Property Type | Single Family |
| Neigbourhood | The Willows |
| Community Features | Pets Allowed With Restrictions |
| Features | Corner Site, Elevator, Wheelchair Access, Balcony |
Building
| Bathroom Total | 2 |
| Bedrooms Total | 2 |
| Amenities | Exercise Centre |
| Appliances | Washer, Refrigerator, Dishwasher, Dryer, Microwave, Garburator, Window Coverings, Garage Door Opener Remote(s), Stove |
| Architectural Style | High Rise |
| Constructed Date | 2008 |
| Cooling Type | Central Air Conditioning |
| Heating Type | Hot Water, In Floor Heating |
| Size Interior | 1431 Sqft |
| Type | Apartment |
Parking
| Underground | 1 |
| Surfaced | 1 |
| Other | |
| Parking Space(s) | 2 |
Land
| Acreage | No |
Rooms
| Level | Type | Length | Width | Dimensions |
|---|---|---|---|---|
| Main Level | Living Room | 14 ft | 17 ft | 14 ft x 17 ft |
| Main Level | Kitchen | 11 ft | 11 ft ,6 in | 11 ft x 11 ft ,6 in |
| Main Level | Dining Room | 11 ft ,6 in | 13 ft | 11 ft ,6 in x 13 ft |
| Main Level | Den | 8 ft ,6 in | 11 ft ,6 in | 8 ft ,6 in x 11 ft ,6 in |
| Main Level | Primary Bedroom | 11 ft ,6 in | 20 ft | 11 ft ,6 in x 20 ft |
| Main Level | 3pc Bathroom | Measurements not available | ||
| Main Level | Bedroom | 10 ft ,6 in | 14 ft ,6 in | 10 ft ,6 in x 14 ft ,6 in |
| Main Level | 4pc Bathroom | Measurements not available | ||
| Main Level | Laundry Room | Measurements not available |
https://www.realtor.ca/real-estate/28425560/209-405-cartwright-street-saskatoon-the-willows
Interested?
Contact us for more information




















































