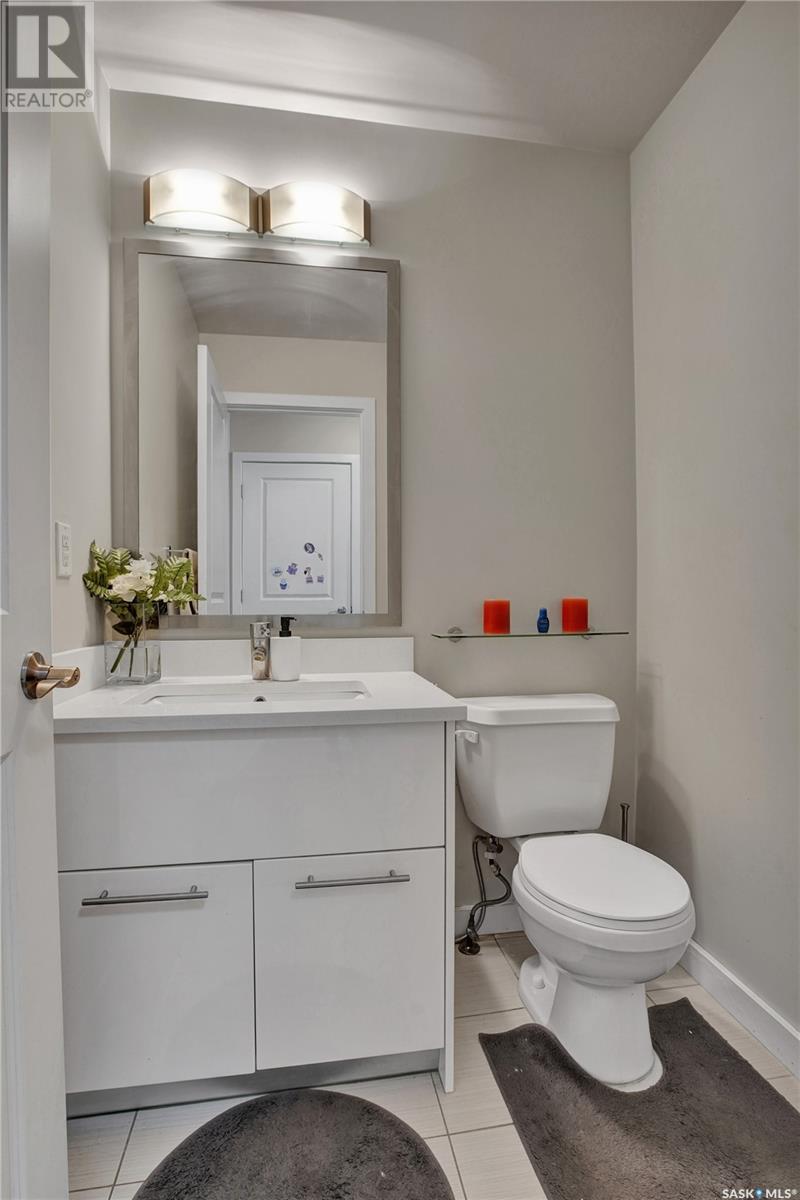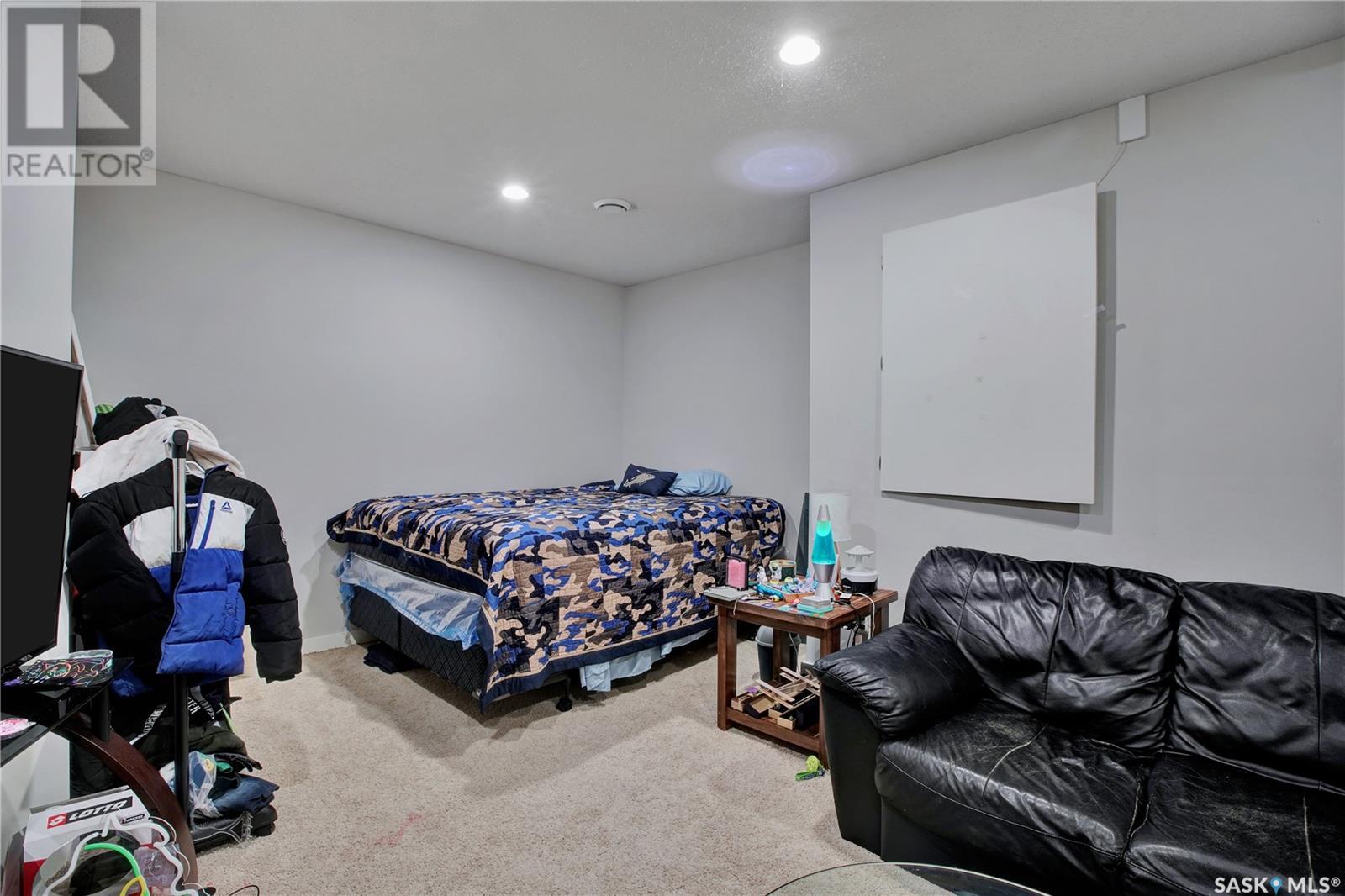209 410 Ledingham Way Saskatoon, Saskatchewan S7V 0E4
3 Bedroom
3 Bathroom
1341 sqft
2 Level
Central Air Conditioning
Lawn
$374,900Maintenance,
$445 Monthly
Maintenance,
$445 MonthlyWelcome to 209 – 410 Ledingham Way, a fully developed 3-bedroom, 3-bathroom townhouse in the desirable community of Rosewood. This well-maintained unit features an open-concept main floor, a spacious kitchen and a bright living room. Upstairs offers three bedrooms, including a large primary with walk-in closet and cheater door to a full bath. The basement is fully finished. Close to parks, schools, and shopping. Call today to book your showing! (id:51699)
Property Details
| MLS® Number | SK002023 |
| Property Type | Single Family |
| Neigbourhood | Rosewood |
| Community Features | Pets Allowed With Restrictions |
| Structure | Patio(s) |
Building
| Bathroom Total | 3 |
| Bedrooms Total | 3 |
| Appliances | Washer, Refrigerator, Satellite Dish, Dishwasher, Dryer, Microwave, Oven - Built-in, Window Coverings, Garage Door Opener Remote(s), Stove |
| Architectural Style | 2 Level |
| Basement Development | Finished |
| Basement Type | Full (finished) |
| Constructed Date | 2011 |
| Cooling Type | Central Air Conditioning |
| Heating Fuel | Natural Gas |
| Stories Total | 2 |
| Size Interior | 1341 Sqft |
| Type | Row / Townhouse |
Parking
| Attached Garage | |
| Other | |
| Parking Space(s) | 2 |
Land
| Acreage | No |
| Landscape Features | Lawn |
Rooms
| Level | Type | Length | Width | Dimensions |
|---|---|---|---|---|
| Second Level | 4pc Bathroom | Measurements not available | ||
| Second Level | Bedroom | 10 ft ,2 in | 9 ft ,4 in | 10 ft ,2 in x 9 ft ,4 in |
| Second Level | Bedroom | 10 ft ,2 in | 10 ft ,6 in | 10 ft ,2 in x 10 ft ,6 in |
| Basement | Family Room | Measurements not available | ||
| Basement | Storage | 3 ft | 4 ft | 3 ft x 4 ft |
| Basement | Laundry Room | Measurements not available | ||
| Main Level | Kitchen | 9 ft ,6 in | 9 ft ,7 in | 9 ft ,6 in x 9 ft ,7 in |
| Main Level | Dining Room | 7 ft ,8 in | 9 ft ,7 in | 7 ft ,8 in x 9 ft ,7 in |
| Main Level | Living Room | 8 ft | 15 ft ,11 in | 8 ft x 15 ft ,11 in |
| Main Level | Foyer | 6 ft | 5 ft ,2 in | 6 ft x 5 ft ,2 in |
| Main Level | 2pc Bathroom | Measurements not available | ||
| Main Level | Primary Bedroom | 14 ft ,5 in | 11 ft ,6 in | 14 ft ,5 in x 11 ft ,6 in |
https://www.realtor.ca/real-estate/28136981/209-410-ledingham-way-saskatoon-rosewood
Interested?
Contact us for more information




















