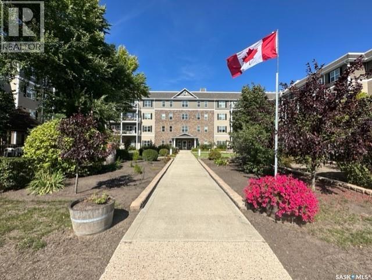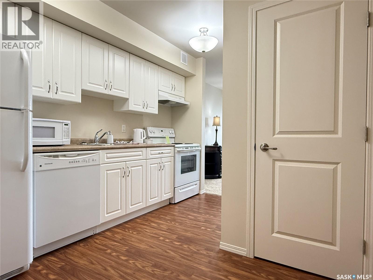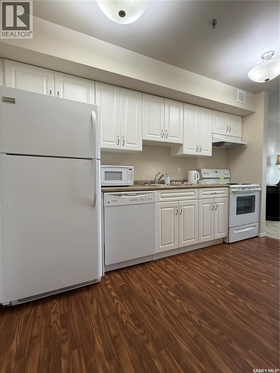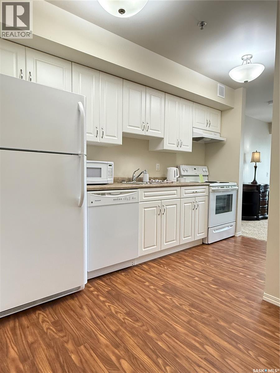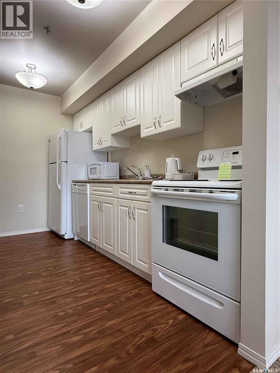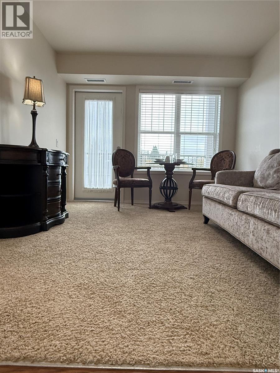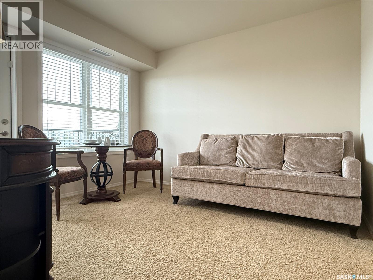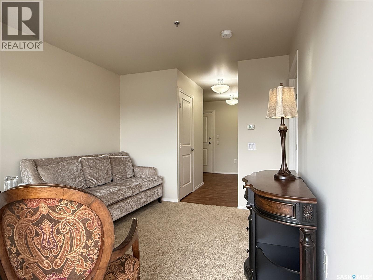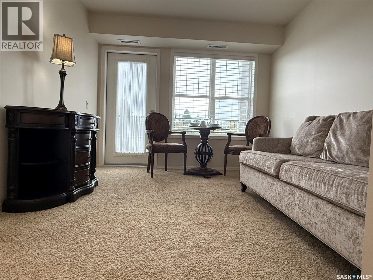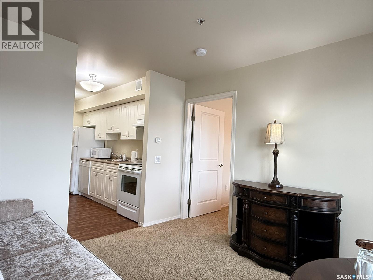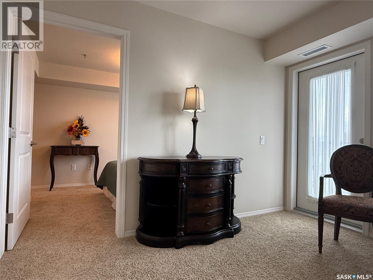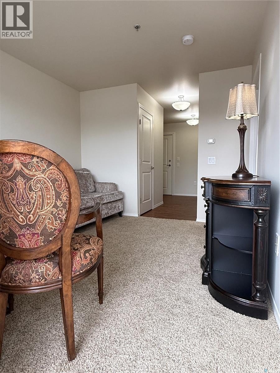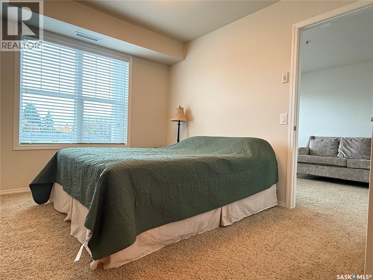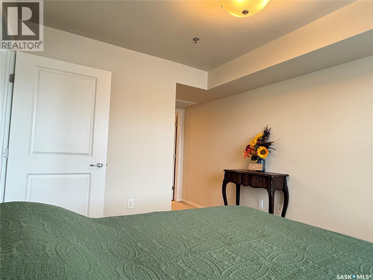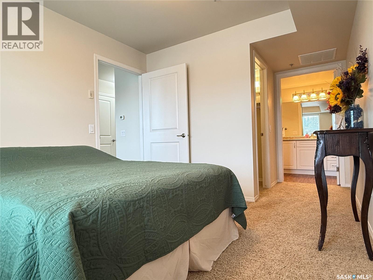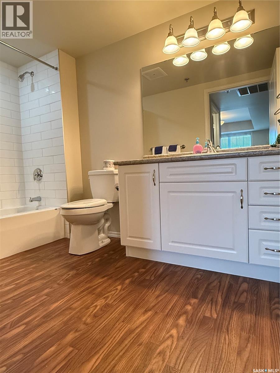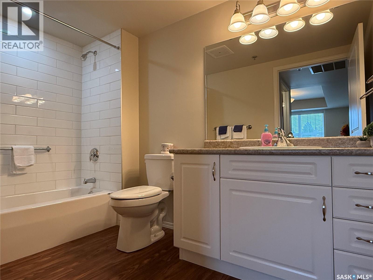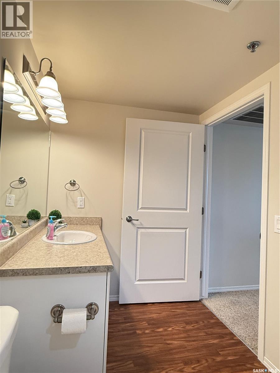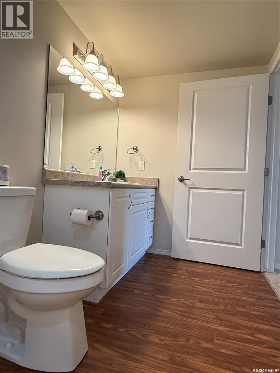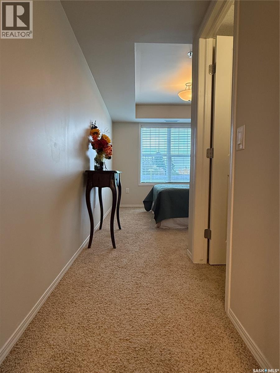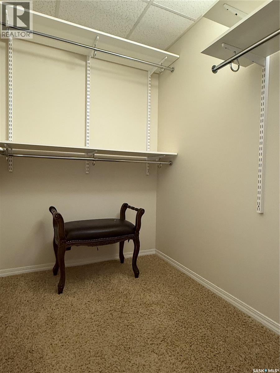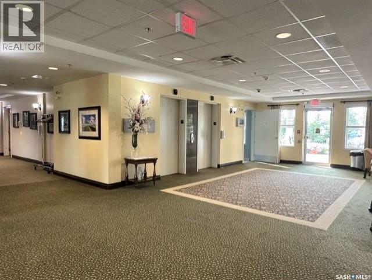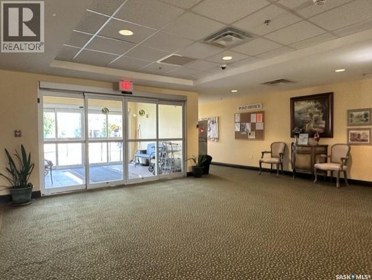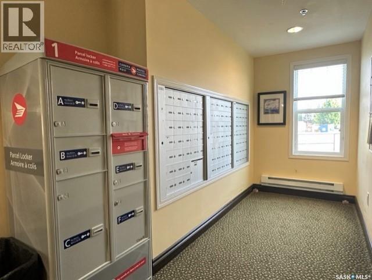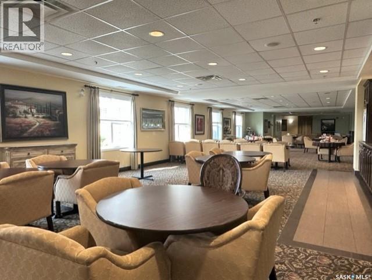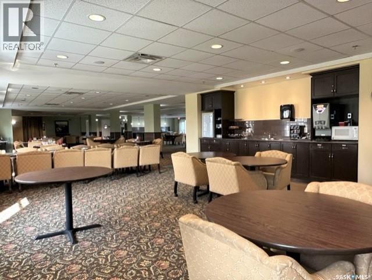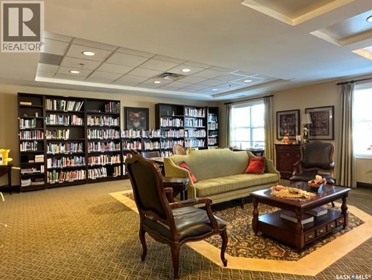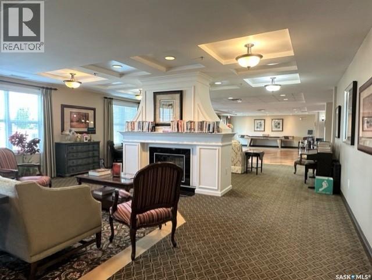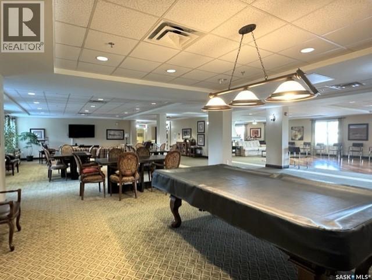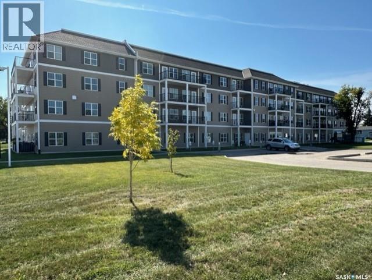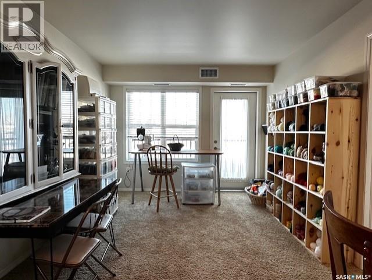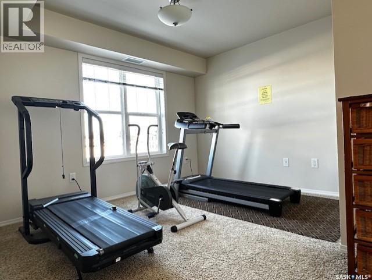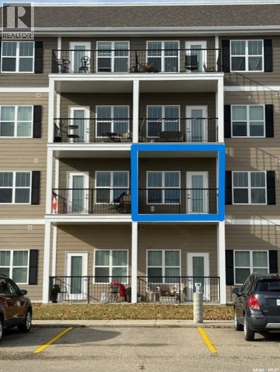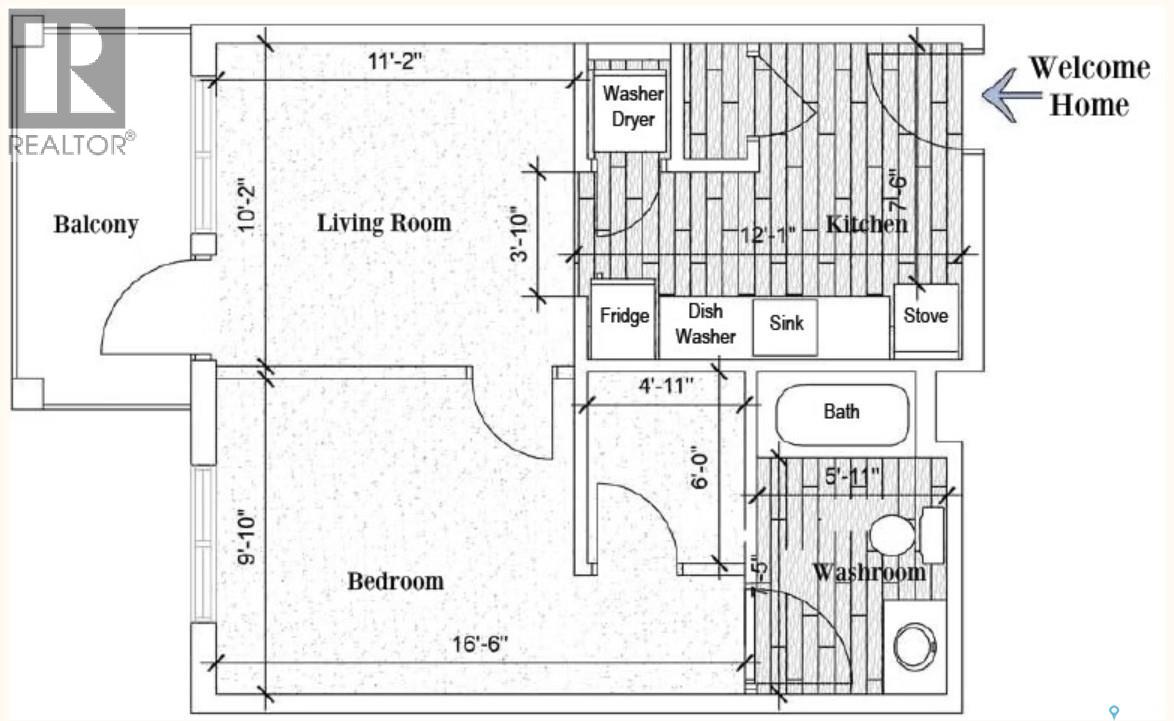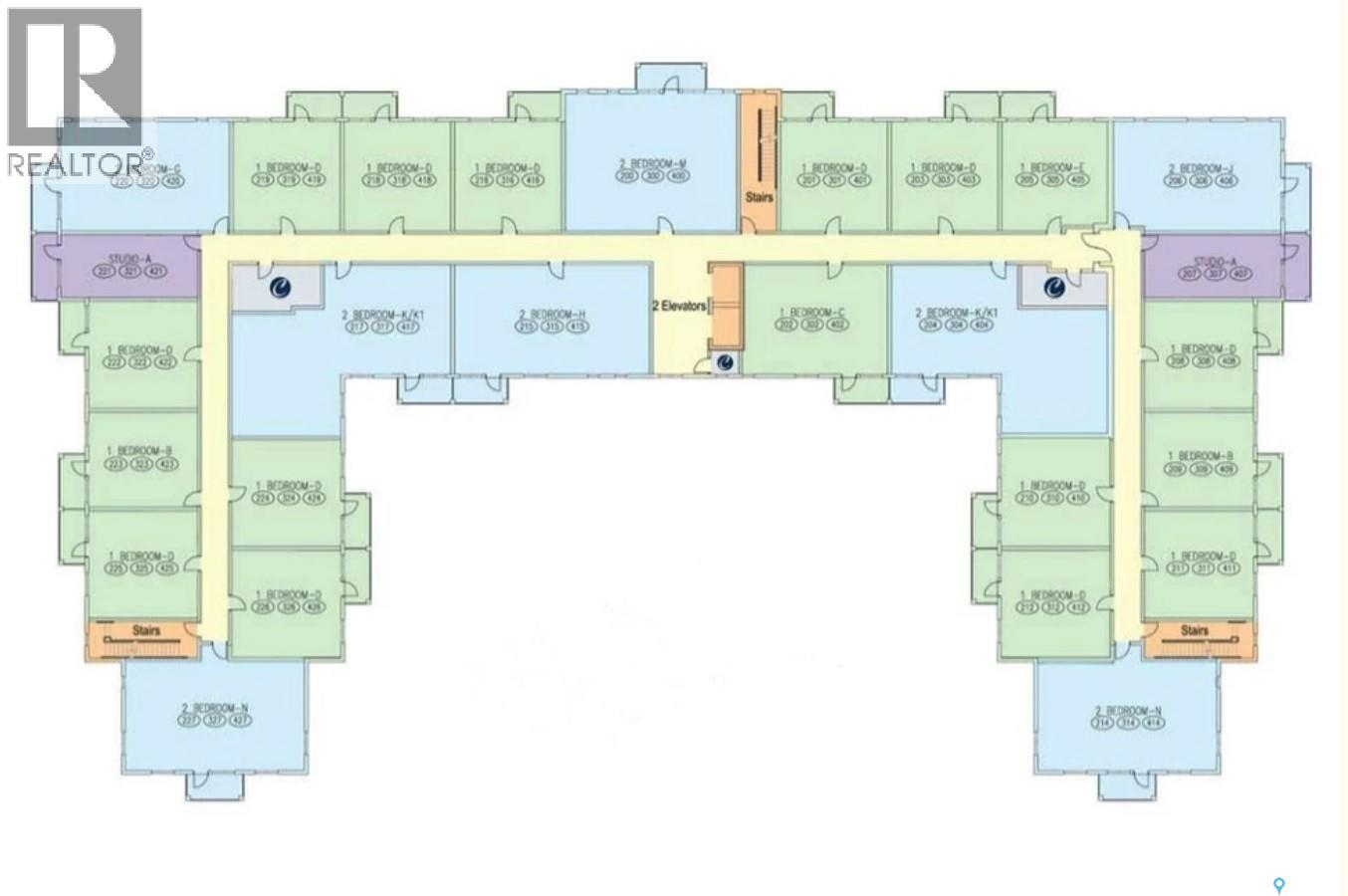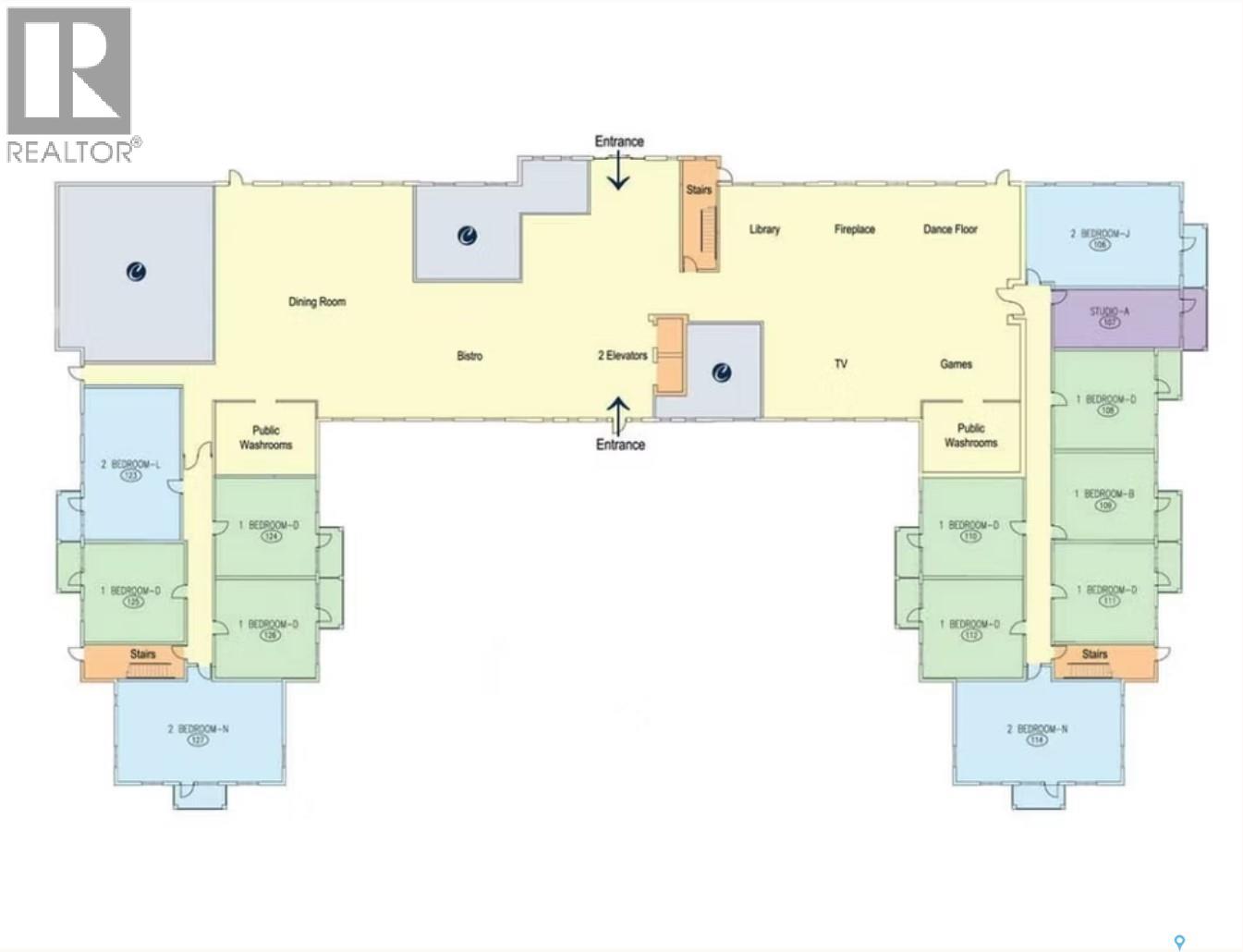209 680 7th Avenue E Melville, Saskatchewan S0A 2P1
$110,000Maintenance,
$225 Monthly
Maintenance,
$225 MonthlyWelcome to Suite 209 – 680 7th Ave E, Cumberland Villas! This inviting second-floor condo offers 473 sq ft of thoughtfully planned living space—sized just right between the cozy studio suites (392 sq ft) and the popular one-bedroom “D” style units (535 sq ft). East-facing with a balcony, this home captures the morning light and offers a comfortable spot to enjoy your coffee or the start of a new day. Inside, you’ll find a smart layout that makes great use of space, featuring a generous walk-in closet, a full 4-piece bathroom, an efficient kitchen, and in-suite laundry for everyday ease. A parking stall is included (location to be determined), adding convenience for those who drive or welcome visitors. Life at Cumberland Villas is all about comfort, community, and choice. Residents enjoy friendly staff, inviting common areas, and the flexibility to tailor their lifestyle with a range of optional services. Meals are freshly prepared by an in-house Red Seal chef, and on-site mail delivery means your personal mailbox is just steps from your door. Whether you’re relaxing by the fireplace in the library, making use of the craft or workshop areas, or stopping by the Bistro, you’ll find that Cumberland Villas offers a warm and welcoming atmosphere. For a tour of Cumberland Villas check out the virtual tour! (id:51699)
Property Details
| MLS® Number | SK021549 |
| Property Type | Single Family |
| Community Features | Pets Not Allowed |
| Features | Treed, Elevator, Wheelchair Access, Balcony |
| Structure | Patio(s) |
Building
| Bathroom Total | 1 |
| Bedrooms Total | 1 |
| Amenities | Exercise Centre, Dining Facility, Guest Suite |
| Appliances | Washer, Refrigerator, Dishwasher, Dryer, Window Coverings, Hood Fan, Stove |
| Architectural Style | High Rise |
| Constructed Date | 2012 |
| Cooling Type | Central Air Conditioning |
| Heating Fuel | Electric |
| Heating Type | Forced Air |
| Size Interior | 473 Sqft |
| Type | Apartment |
Parking
| Other | |
| None | |
| Parking Space(s) | 1 |
Land
| Acreage | No |
| Landscape Features | Lawn, Garden Area |
Rooms
| Level | Type | Length | Width | Dimensions |
|---|---|---|---|---|
| Main Level | Foyer | 6 ft ,3 in | 4 ft | 6 ft ,3 in x 4 ft |
| Main Level | Kitchen | 12 ft | 5 ft ,9 in | 12 ft x 5 ft ,9 in |
| Main Level | Living Room | 11 ft ,3 in | 10 ft ,1 in | 11 ft ,3 in x 10 ft ,1 in |
| Main Level | 4pc Bathroom | 10 ft ,1 in | 5 ft ,8 in | 10 ft ,1 in x 5 ft ,8 in |
| Main Level | Bedroom | 11 ft ,3 in | 9 ft ,11 in | 11 ft ,3 in x 9 ft ,11 in |
https://www.realtor.ca/real-estate/29024342/209-680-7th-avenue-e-melville
Interested?
Contact us for more information

