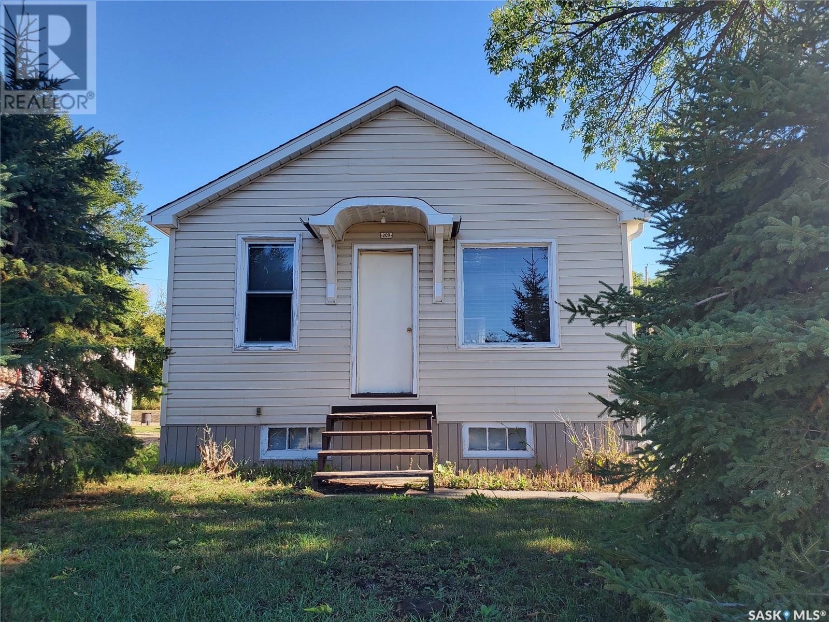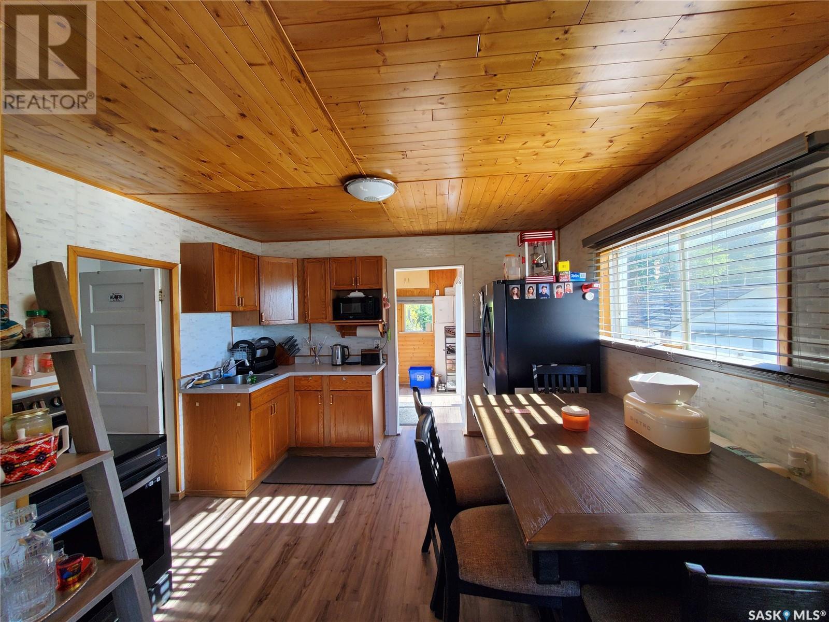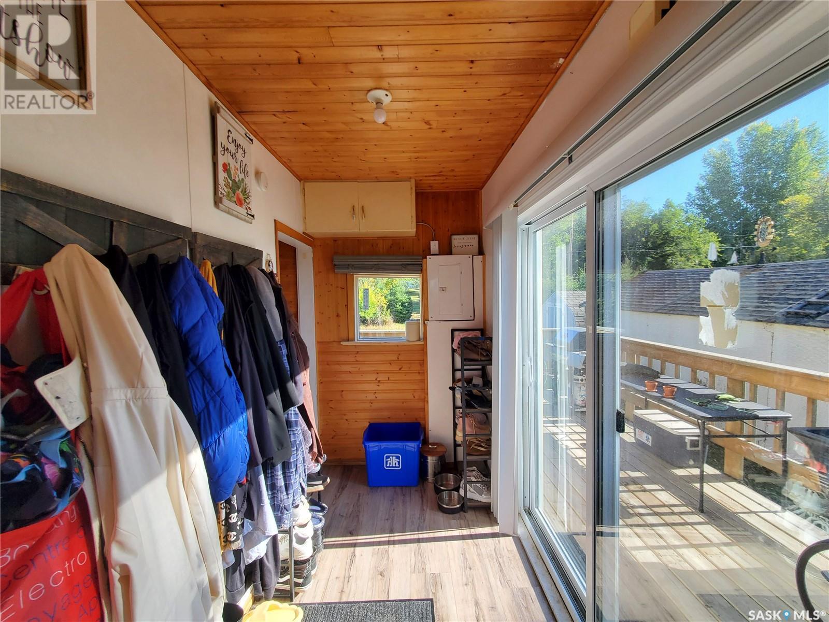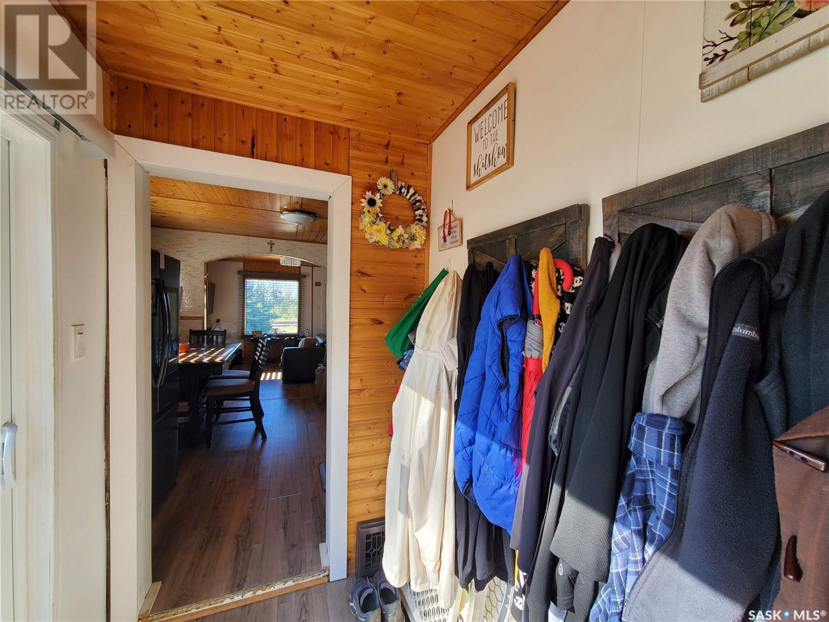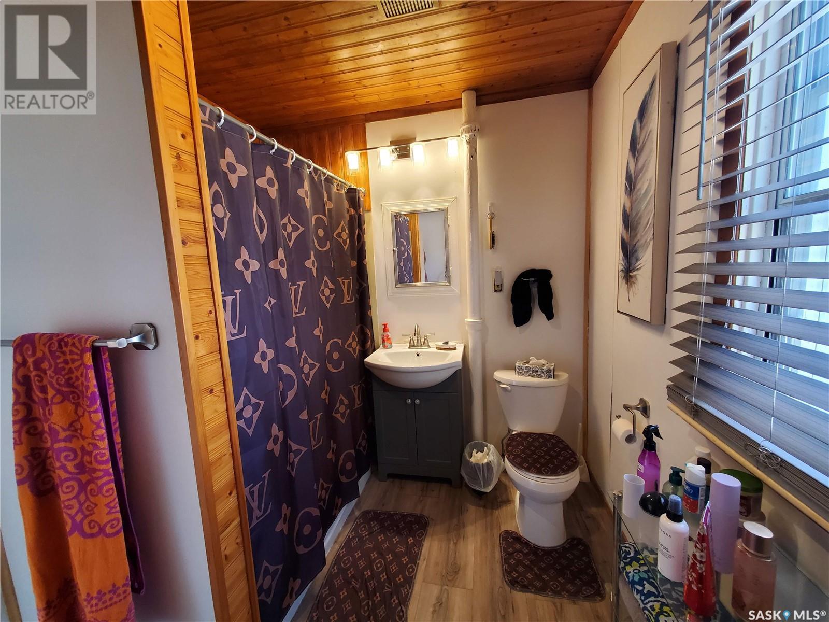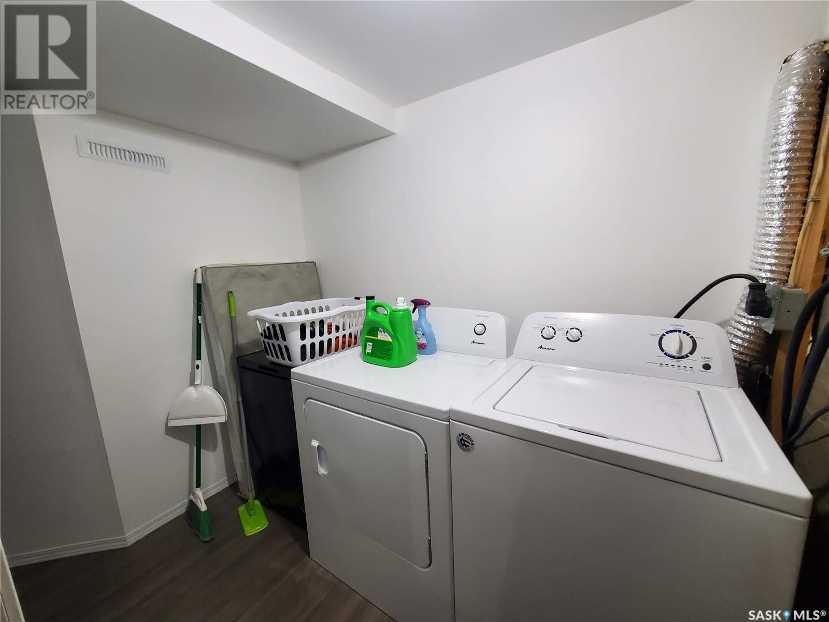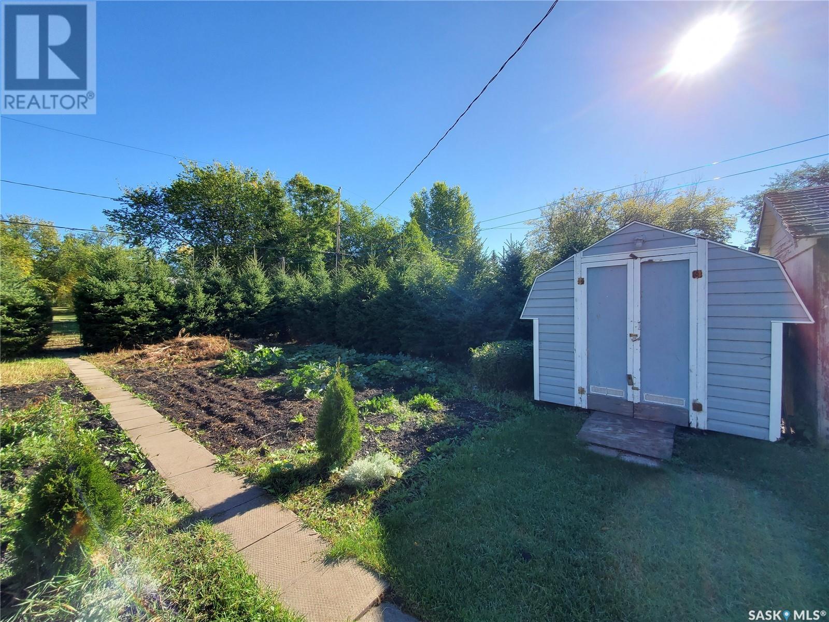2 Bedroom
2 Bathroom
650 sqft
Bungalow
Forced Air
Garden Area
$110,000
Move-In Ready Home on a Double Corner Lot in Kamsack! This beautifully updated home is completely renovated and move-in ready, situated on a spacious double corner lot with plenty of room to enjoy. Enter through the sliding glass doors into a bright foyer that leads to an open-concept kitchen and living room. The modern kitchen features high-end Smart refrigerator and stove appliances, combining premium style and functionality. The main floor offers two bedrooms, a four-piece bathroom, and new laminate flooring throughout, creating a fresh and contemporary feel. The fully finished basement adds even more living space, including a den, a nook currently used as a third bedroom, a laundry room, and a generously sized two-piece bathroom. Outside, the private backyard is perfect for relaxation and entertaining, featuring a two-level deck, a garden area, and plenty of mature trees. Additional features include a shed set up as a bunkhouse (great fun for kids!), an extra storage shed, and a single-car detached garage. The expansive lot also offers a side garden and ample space for further landscaping. This well-maintained home has seen recent updates, including new shingles (2021), a new electrical panel (2021), and a new water heater (2020). With all major work already completed, this charming property is ready for its next owners to move in and enjoy. (id:51699)
Property Details
|
MLS® Number
|
SK984232 |
|
Property Type
|
Single Family |
|
Features
|
Treed, Corner Site, Rectangular |
|
Structure
|
Deck |
Building
|
Bathroom Total
|
2 |
|
Bedrooms Total
|
2 |
|
Appliances
|
Washer, Dryer, Window Coverings, Storage Shed, Stove |
|
Architectural Style
|
Bungalow |
|
Basement Development
|
Finished |
|
Basement Type
|
Full (finished) |
|
Constructed Date
|
1926 |
|
Heating Fuel
|
Natural Gas |
|
Heating Type
|
Forced Air |
|
Stories Total
|
1 |
|
Size Interior
|
650 Sqft |
|
Type
|
House |
Parking
|
Detached Garage
|
|
|
Gravel
|
|
|
Parking Space(s)
|
3 |
Land
|
Acreage
|
No |
|
Landscape Features
|
Garden Area |
|
Size Frontage
|
100 Ft |
|
Size Irregular
|
13200.00 |
|
Size Total
|
13200 Sqft |
|
Size Total Text
|
13200 Sqft |
Rooms
| Level |
Type |
Length |
Width |
Dimensions |
|
Basement |
2pc Bathroom |
6 ft ,10 in |
6 ft ,8 in |
6 ft ,10 in x 6 ft ,8 in |
|
Main Level |
4pc Bathroom |
9 ft ,6 in |
7 ft ,4 in |
9 ft ,6 in x 7 ft ,4 in |
|
Main Level |
Foyer |
9 ft ,6 in |
5 ft |
9 ft ,6 in x 5 ft |
|
Main Level |
Kitchen/dining Room |
12 ft |
11 ft ,4 in |
12 ft x 11 ft ,4 in |
|
Main Level |
Bedroom |
11 ft ,7 in |
6 ft ,9 in |
11 ft ,7 in x 6 ft ,9 in |
|
Main Level |
Living Room |
11 ft ,8 in |
11 ft |
11 ft ,8 in x 11 ft |
|
Main Level |
Bedroom |
11 ft |
7 ft |
11 ft x 7 ft |
https://www.realtor.ca/real-estate/27448565/209-nykolaishen-drive-kamsack

