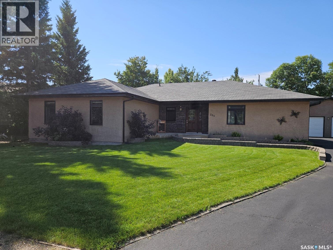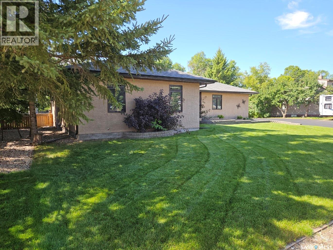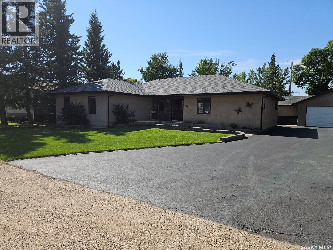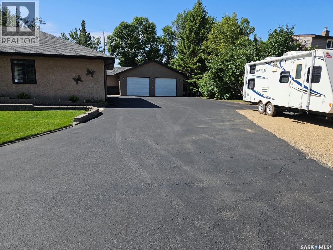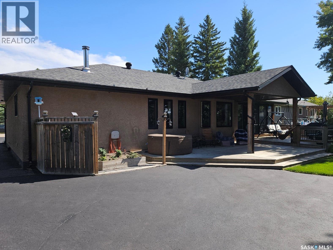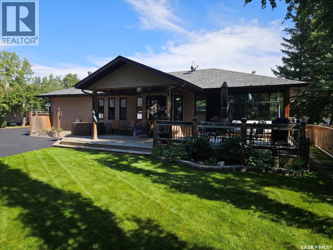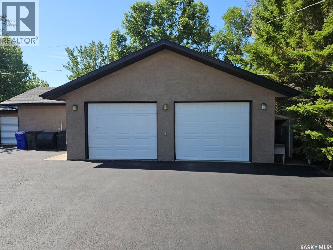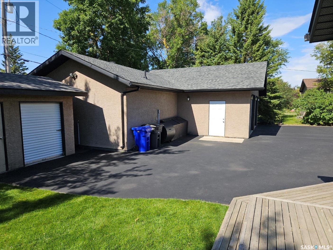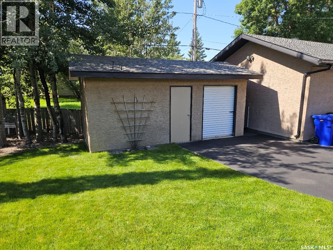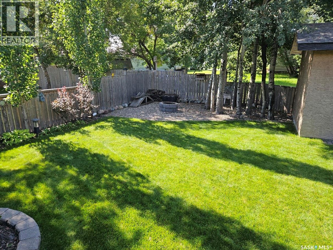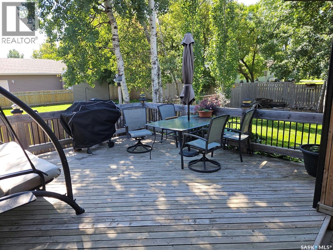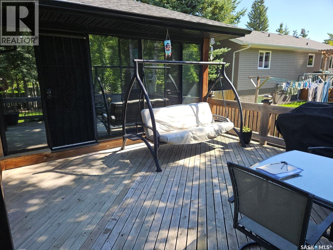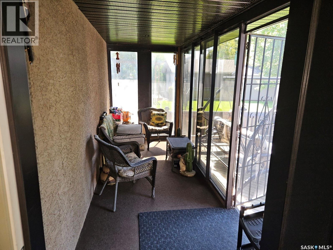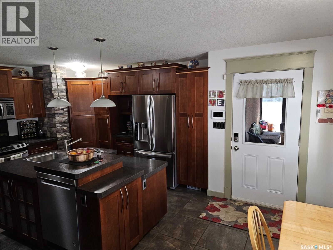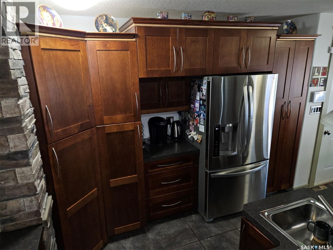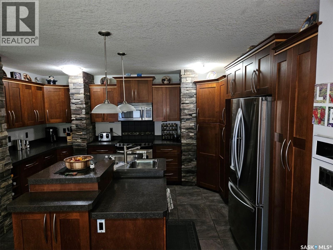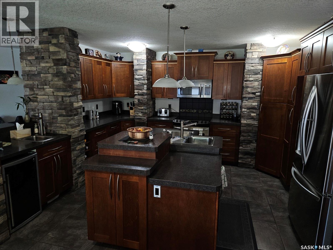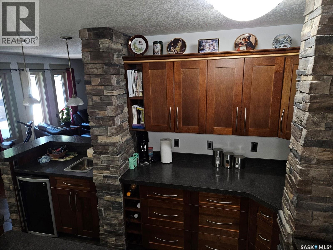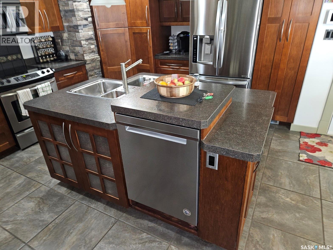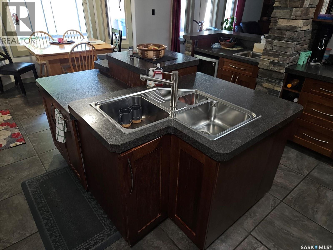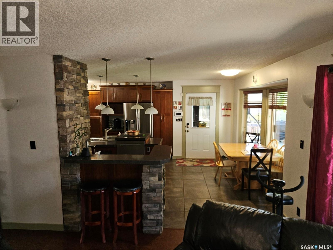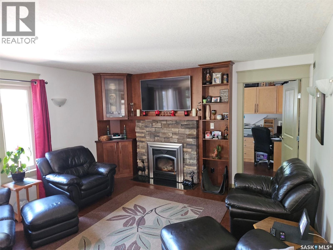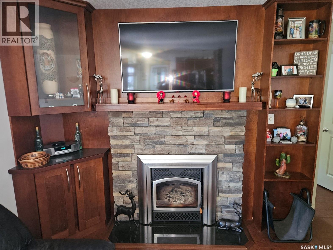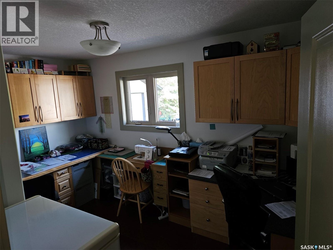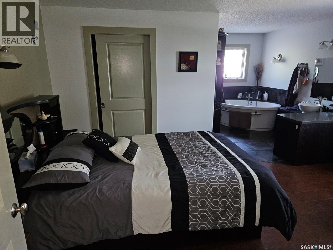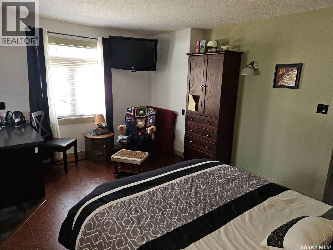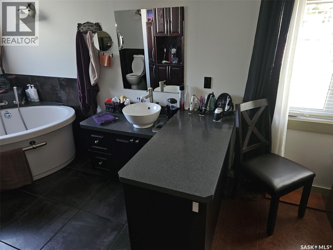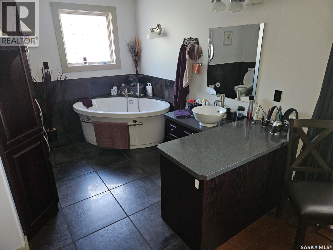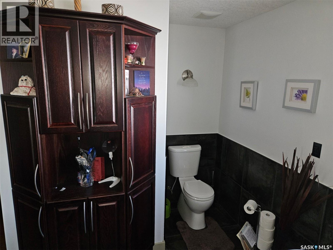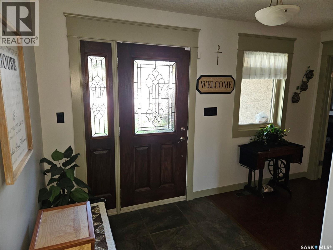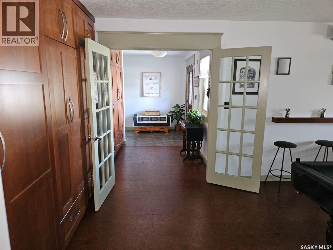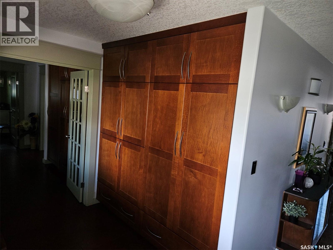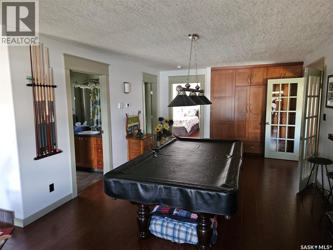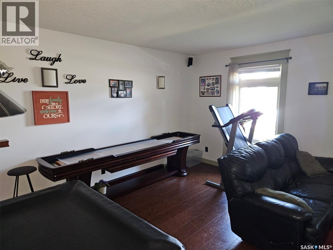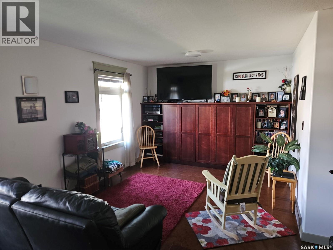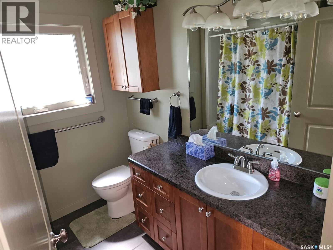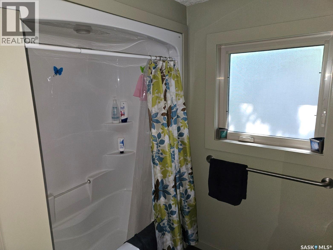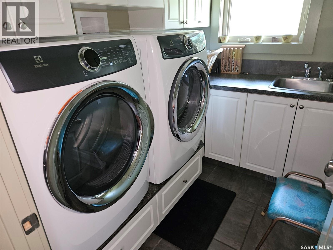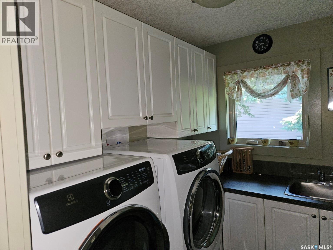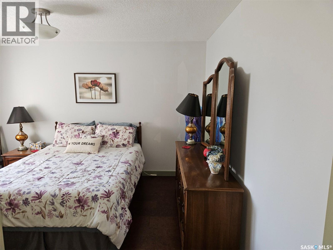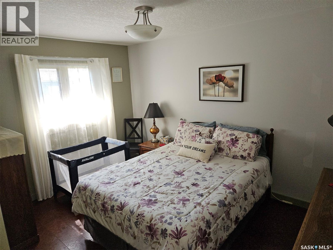2 Bedroom
2 Bathroom
1996 sqft
Bungalow
Fireplace
Central Air Conditioning, Air Exchanger
Lawn, Garden Area
$399,000
Located in Leroy, Saskatchewan this 2008 built pristine bungalow is built on a 4 foot insulated crawl with approximately 1996 square feet. Upon entry to the home you are greeted with a 3 season room with a wall of glass door that open to the back deck. The kitchen has an abundance of cabinets, a corner pantry, an island and a dining room that overlooks the back yard. The living room features a wood burning fireplace, and a large office with ample storage is located just off the living room. The primary bedroom has a walk in closet, as well as a large bathroom. There is a family room/games room, a 4 piece bathroom and a second bedroom with a large walk in closet. This home could have an additional bedroom just off the games room. This home shows pride of ownership and is extremely well cared for throughout. A large portion of the shingles on the house were replaced in July of 2025. Located on 2 lots, there is a large deck (partially covered), a fire pit area, 2 raised garden beds, RV sewer hook up beside the house, flower beds, a 12 x 20 storage shed as well as an extra large heated garage with a separate panel box, a 2 piece bathroom, ample room for a work shop or hobby area. The asphalt driveway has room for extra parking. Call your agent to arrange a showing today. All measurements to be verified by the Buyers. (id:51699)
Property Details
|
MLS® Number
|
SK016780 |
|
Property Type
|
Single Family |
|
Features
|
Treed, Rectangular, Sump Pump |
|
Structure
|
Deck |
Building
|
Bathroom Total
|
2 |
|
Bedrooms Total
|
2 |
|
Appliances
|
Washer, Refrigerator, Satellite Dish, Dishwasher, Dryer, Microwave, Garburator, Window Coverings, Garage Door Opener Remote(s), Storage Shed, Stove |
|
Architectural Style
|
Bungalow |
|
Basement Development
|
Not Applicable |
|
Basement Type
|
Crawl Space (not Applicable) |
|
Constructed Date
|
2008 |
|
Cooling Type
|
Central Air Conditioning, Air Exchanger |
|
Fireplace Fuel
|
Wood |
|
Fireplace Present
|
Yes |
|
Fireplace Type
|
Conventional |
|
Heating Fuel
|
Geo Thermal |
|
Stories Total
|
1 |
|
Size Interior
|
1996 Sqft |
|
Type
|
House |
Parking
|
Detached Garage
|
|
|
Heated Garage
|
|
|
Parking Space(s)
|
6 |
Land
|
Acreage
|
No |
|
Fence Type
|
Partially Fenced |
|
Landscape Features
|
Lawn, Garden Area |
|
Size Irregular
|
0.28 |
|
Size Total
|
0.28 Ac |
|
Size Total Text
|
0.28 Ac |
Rooms
| Level |
Type |
Length |
Width |
Dimensions |
|
Main Level |
Foyer |
13 ft ,6 in |
6 ft ,6 in |
13 ft ,6 in x 6 ft ,6 in |
|
Main Level |
Family Room |
26 ft ,10 in |
12 ft ,7 in |
26 ft ,10 in x 12 ft ,7 in |
|
Main Level |
4pc Bathroom |
10 ft ,11 in |
7 ft ,11 in |
10 ft ,11 in x 7 ft ,11 in |
|
Main Level |
Laundry Room |
5 ft ,10 in |
7 ft ,11 in |
5 ft ,10 in x 7 ft ,11 in |
|
Main Level |
Bedroom |
13 ft ,10 in |
13 ft ,3 in |
13 ft ,10 in x 13 ft ,3 in |
|
Main Level |
Primary Bedroom |
18 ft ,10 in |
16 ft ,7 in |
18 ft ,10 in x 16 ft ,7 in |
|
Main Level |
Living Room |
16 ft ,5 in |
13 ft ,9 in |
16 ft ,5 in x 13 ft ,9 in |
|
Main Level |
Office |
13 ft ,10 in |
8 ft ,10 in |
13 ft ,10 in x 8 ft ,10 in |
|
Main Level |
Dining Room |
13 ft |
6 ft |
13 ft x 6 ft |
|
Main Level |
Kitchen |
15 ft |
12 ft |
15 ft x 12 ft |
https://www.realtor.ca/real-estate/28783165/209-park-street-leroy

