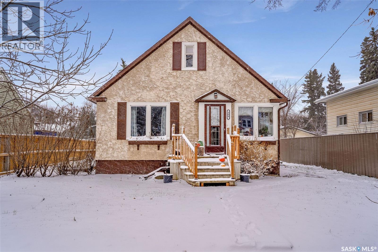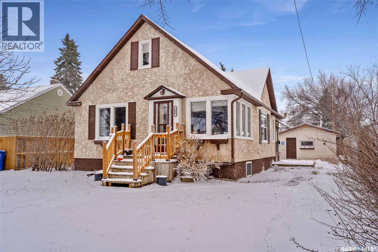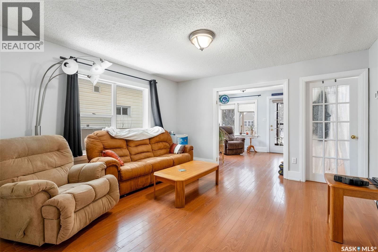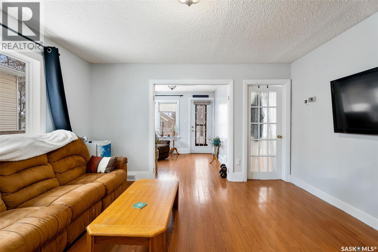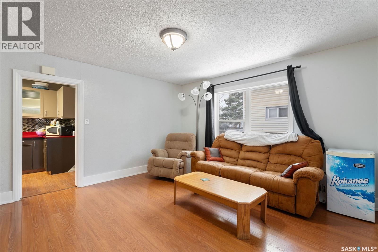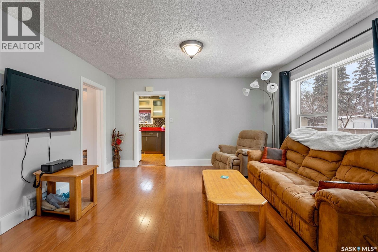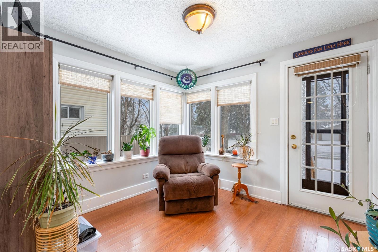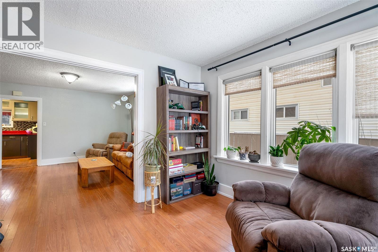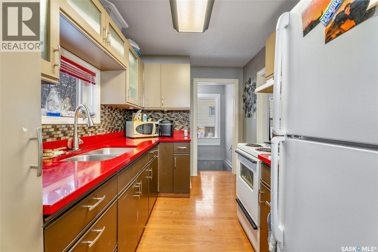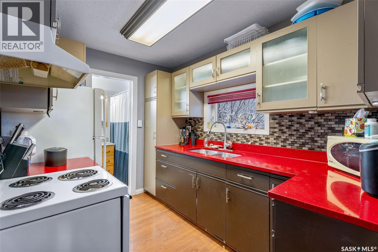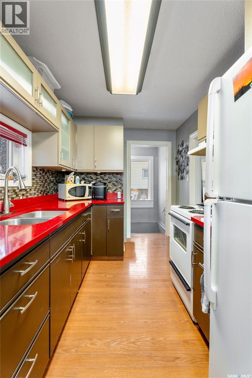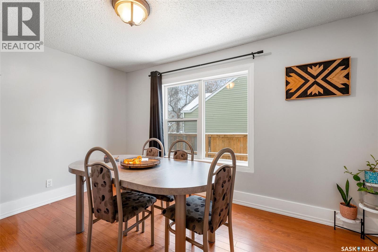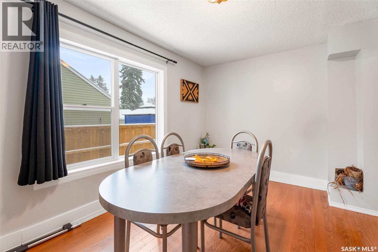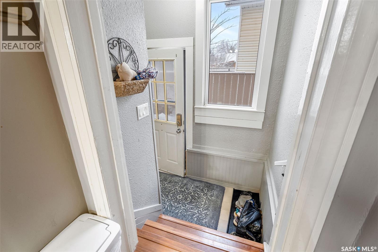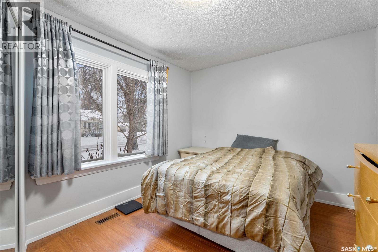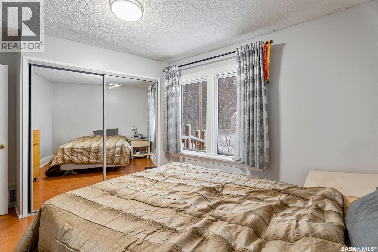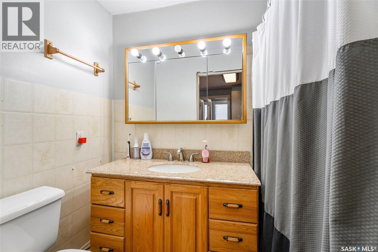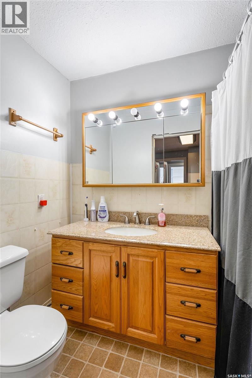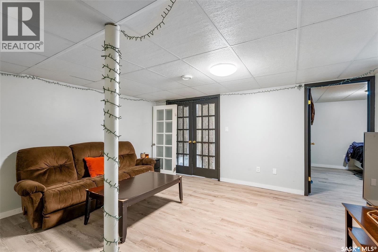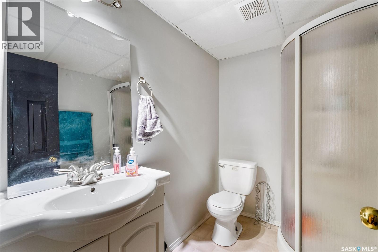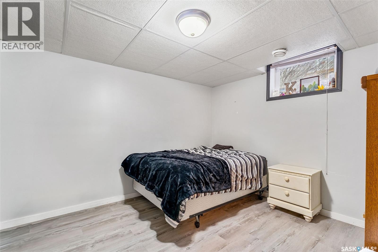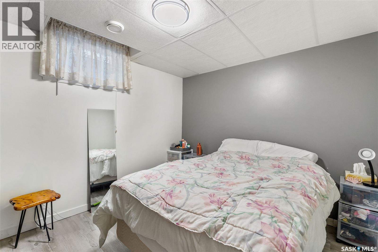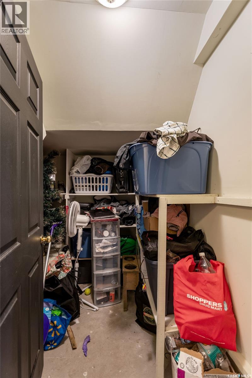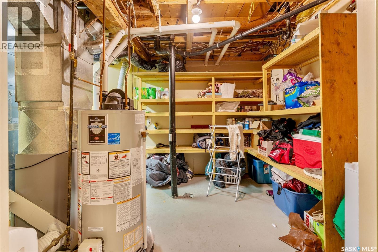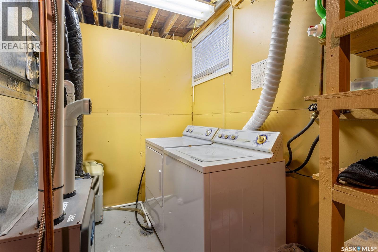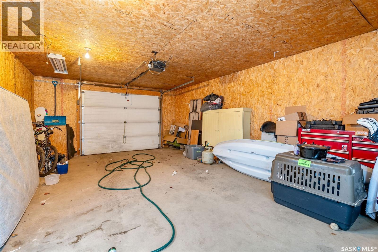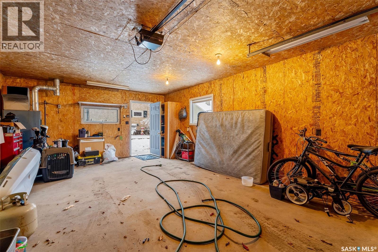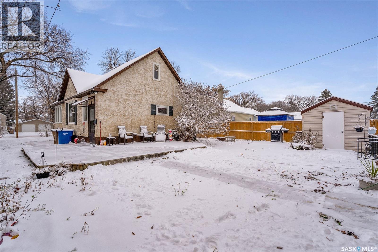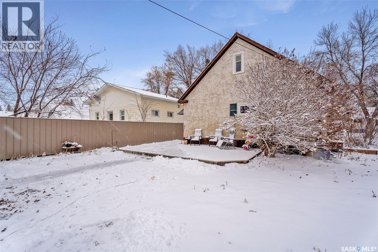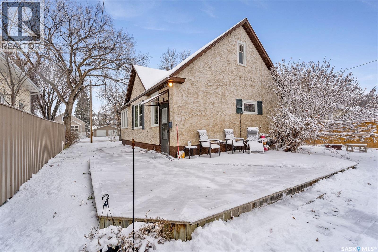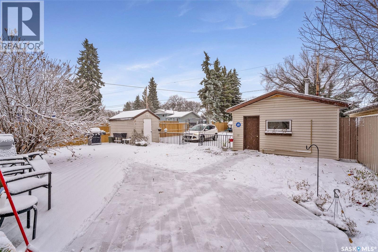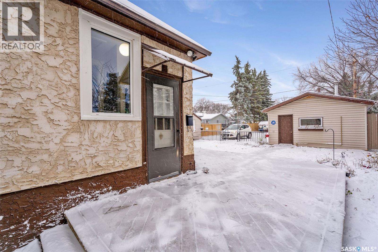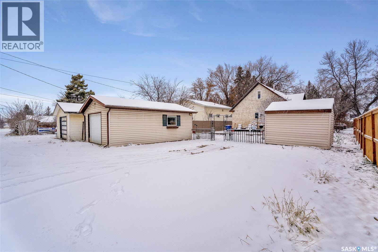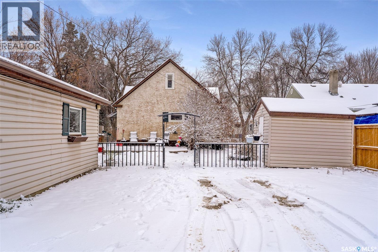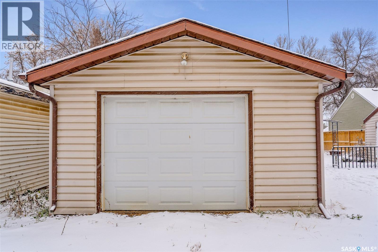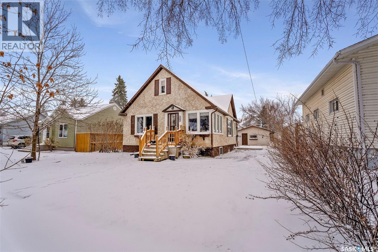3 Bedroom
2 Bathroom
796 sqft
Bungalow
Central Air Conditioning
Forced Air
$199,000
209 Stovel Ave E is picture perfect and delivers everything you could ask for when you think of 'comfortable' living. This 796sq ft home features a total of 3 bedrooms (dining room could be converted to a fourth bedroom) and 2 bathrooms. The living room leads to a bright and cheery den/entry full of natural light. The basement is fully finished with updated flooring in 2024. The shingles were replaced in 2023, furnace 2019 and water heater in 2020. This home also boasts central air, natural gas BBQ hook up, maintenance free back yard and a 16x24 detached garage. This house was lifted and put on a new foundation in 2005. All this for under $200,000, it doesn't get much better. (id:51699)
Property Details
|
MLS® Number
|
SK023555 |
|
Property Type
|
Single Family |
Building
|
Bathroom Total
|
2 |
|
Bedrooms Total
|
3 |
|
Appliances
|
Washer, Refrigerator, Dryer, Window Coverings, Storage Shed, Stove |
|
Architectural Style
|
Bungalow |
|
Basement Development
|
Finished |
|
Basement Type
|
Full (finished) |
|
Constructed Date
|
1925 |
|
Cooling Type
|
Central Air Conditioning |
|
Heating Fuel
|
Natural Gas |
|
Heating Type
|
Forced Air |
|
Stories Total
|
1 |
|
Size Interior
|
796 Sqft |
|
Type
|
House |
Parking
|
Detached Garage
|
|
|
Gravel
|
|
|
Parking Space(s)
|
3 |
Land
|
Acreage
|
No |
|
Fence Type
|
Partially Fenced |
|
Size Frontage
|
50 Ft |
|
Size Irregular
|
6250.00 |
|
Size Total
|
6250 Sqft |
|
Size Total Text
|
6250 Sqft |
Rooms
| Level |
Type |
Length |
Width |
Dimensions |
|
Basement |
Other |
|
|
12'4" x 15'2" |
|
Basement |
Bedroom |
|
|
9'3" x 10'4" |
|
Basement |
Bedroom |
|
|
10'3" x 11'2" |
|
Basement |
3pc Bathroom |
|
|
5'5" x 7'4" |
|
Basement |
Laundry Room |
|
|
9'11" x 14'5" |
|
Main Level |
4pc Bathroom |
|
|
4'7" x 7'5" |
|
Main Level |
Kitchen |
|
|
7'6" x 10'2" |
|
Main Level |
Living Room |
|
|
13'2" x 13'4" |
|
Main Level |
Bedroom |
|
11 ft |
Measurements not available x 11 ft |
|
Main Level |
Den |
|
|
9'9" x 9'10" |
|
Main Level |
Dining Room |
|
|
9'5" x 13'2" |
https://www.realtor.ca/real-estate/29082144/209-stovel-avenue-e-melfort

