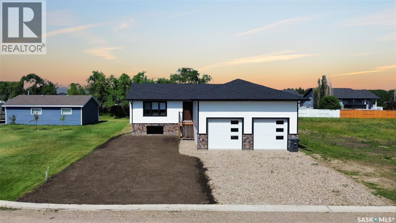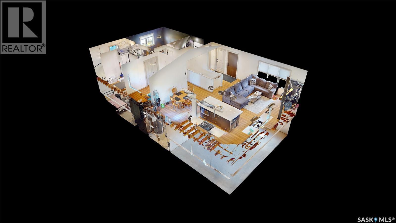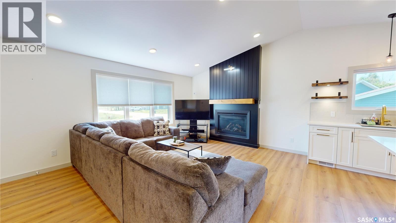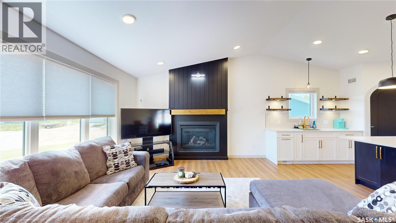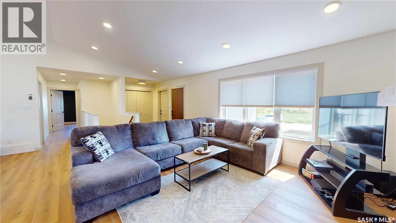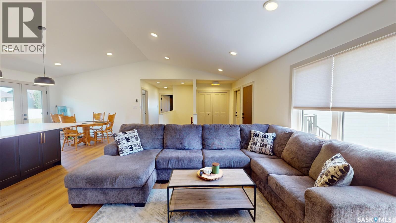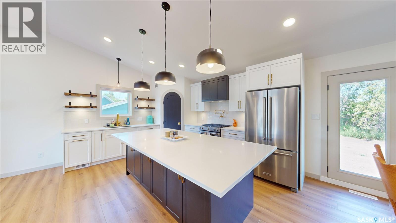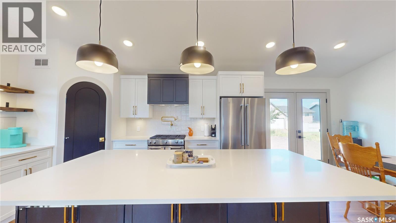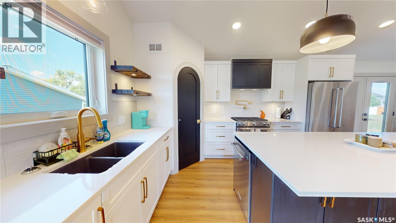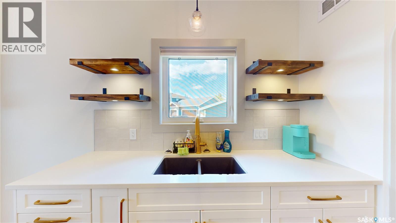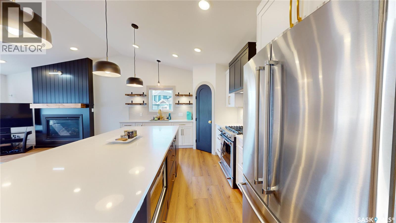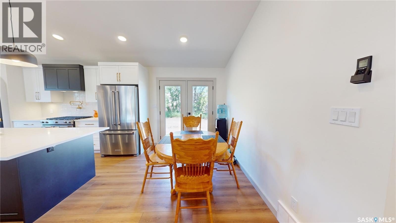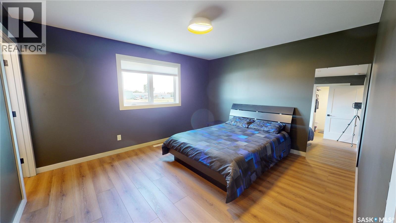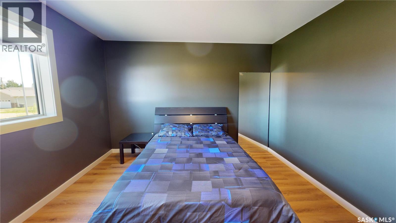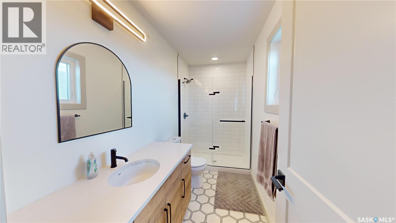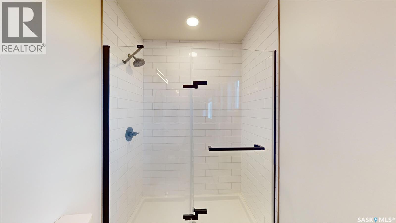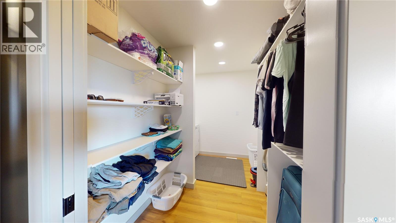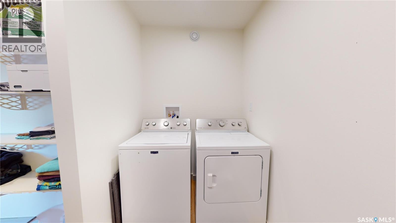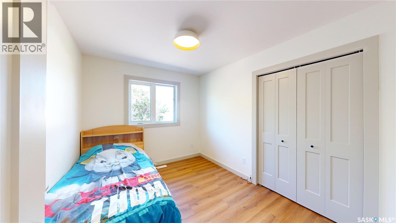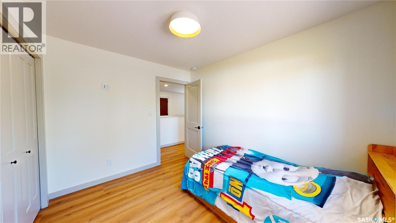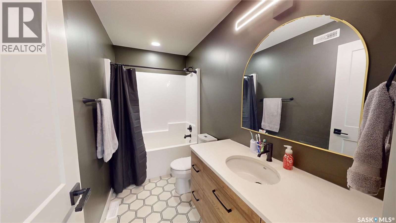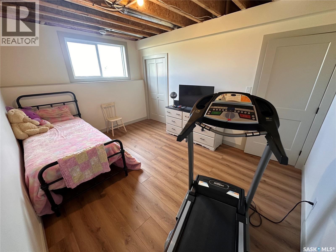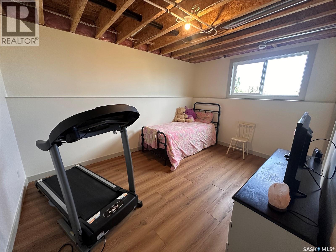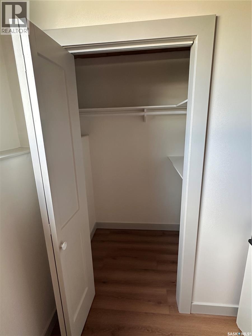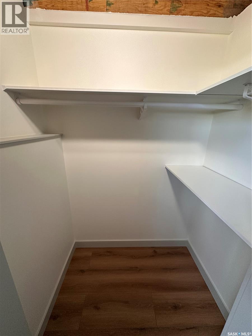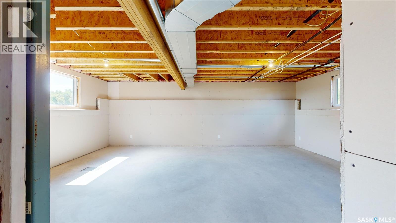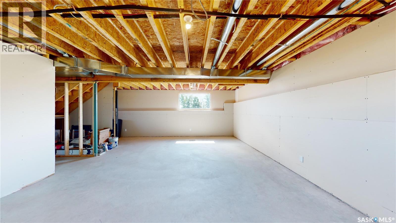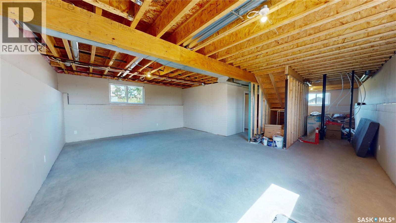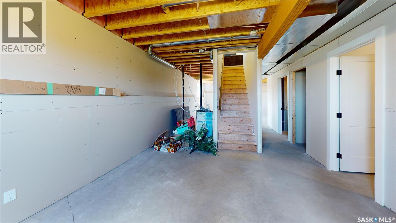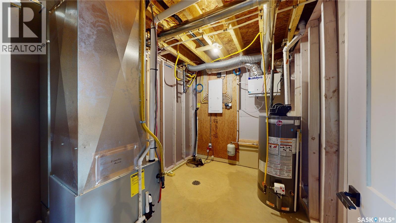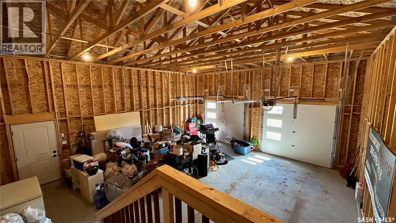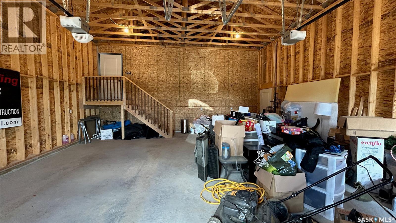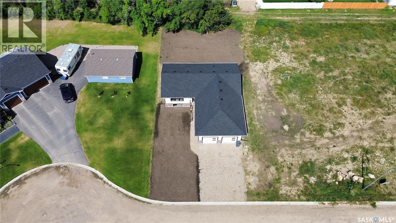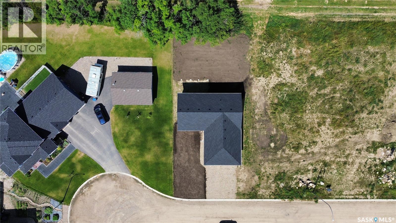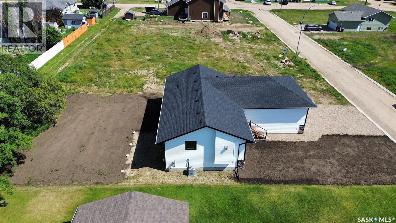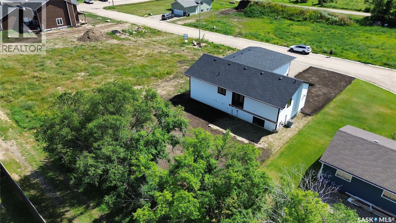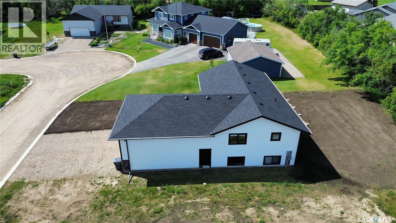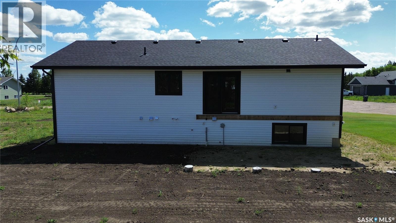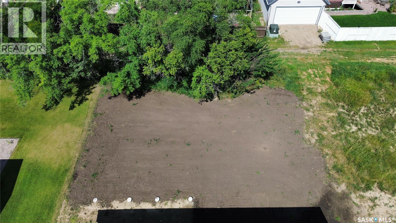3 Bedroom
2 Bathroom
1241 sqft
Raised Bungalow
Fireplace
Central Air Conditioning
Forced Air
$424,900
Welcome to a more relaxed and enjoyable lifestyle in the wonderful and safe Town of Waldheim where this stunning raised bungalow on a 60'x140' lot with an attached garage awaits you. 2 bedrooms on the main floor allow for a wonderfully spacious open concept in this 1,241 square foot home with a gorgeous two-tone kitchen. High-end finishes such as quartz countertops with an eating ledge, an attractive tile backsplash, a gas range, and a stylish pot-filler will make meal prep and entertaining a pleasure. Vaulted ceilings float above the kitchen and living room where a warm gas fireplace will keep you warm. The primary bedroom has a beautiful 3pc ensuite with a large tiled shower and an oversized walk-in closet and laundry service. There's a head start on the basement development where a 3rd bedroom is almost complete and the outside walls are boarded. Large windows, and rough-ins for a 3rd bathroom and a 2nd laundry service provide loads of potential in the lower level. A huge double garage has direct entry to the home and high ceilings for additional storage options. Other extras include a corner kitchen pantry with custom round-top door, central air conditioning, front and back top-soil, a Heat Recovery Ventilation system for premium air quality, double garden doors to the future deck, and more. Call now for your own private viewing! (id:51699)
Property Details
|
MLS® Number
|
SK013013 |
|
Property Type
|
Single Family |
|
Features
|
Lane, Rectangular, Double Width Or More Driveway, Sump Pump |
Building
|
Bathroom Total
|
2 |
|
Bedrooms Total
|
3 |
|
Appliances
|
Washer, Refrigerator, Dishwasher, Dryer, Window Coverings, Garage Door Opener Remote(s), Hood Fan, Stove |
|
Architectural Style
|
Raised Bungalow |
|
Basement Development
|
Partially Finished |
|
Basement Type
|
Full (partially Finished) |
|
Constructed Date
|
2023 |
|
Cooling Type
|
Central Air Conditioning |
|
Fireplace Fuel
|
Gas |
|
Fireplace Present
|
Yes |
|
Fireplace Type
|
Conventional |
|
Heating Fuel
|
Natural Gas |
|
Heating Type
|
Forced Air |
|
Stories Total
|
1 |
|
Size Interior
|
1241 Sqft |
|
Type
|
House |
Parking
|
Attached Garage
|
|
|
Gravel
|
|
|
Parking Space(s)
|
4 |
Land
|
Acreage
|
No |
|
Size Frontage
|
60 Ft |
|
Size Irregular
|
8712.00 |
|
Size Total
|
8712 Sqft |
|
Size Total Text
|
8712 Sqft |
Rooms
| Level |
Type |
Length |
Width |
Dimensions |
|
Basement |
Family Room |
17 ft ,3 in |
23 ft ,7 in |
17 ft ,3 in x 23 ft ,7 in |
|
Basement |
Bedroom |
10 ft |
14 ft ,3 in |
10 ft x 14 ft ,3 in |
|
Basement |
Other |
5 ft |
11 ft |
5 ft x 11 ft |
|
Basement |
Other |
8 ft ,3 in |
11 ft |
8 ft ,3 in x 11 ft |
|
Main Level |
Kitchen/dining Room |
11 ft ,8 in |
22 ft ,5 in |
11 ft ,8 in x 22 ft ,5 in |
|
Main Level |
Living Room |
13 ft |
13 ft ,1 in |
13 ft x 13 ft ,1 in |
|
Main Level |
Primary Bedroom |
12 ft |
13 ft ,8 in |
12 ft x 13 ft ,8 in |
|
Main Level |
3pc Ensuite Bath |
5 ft |
10 ft ,8 in |
5 ft x 10 ft ,8 in |
|
Main Level |
Laundry Room |
5 ft |
8 ft ,7 in |
5 ft x 8 ft ,7 in |
|
Main Level |
Bedroom |
9 ft |
10 ft ,8 in |
9 ft x 10 ft ,8 in |
|
Main Level |
4pc Bathroom |
5 ft |
9 ft ,7 in |
5 ft x 9 ft ,7 in |
https://www.realtor.ca/real-estate/28628292/209-willow-crescent-waldheim

