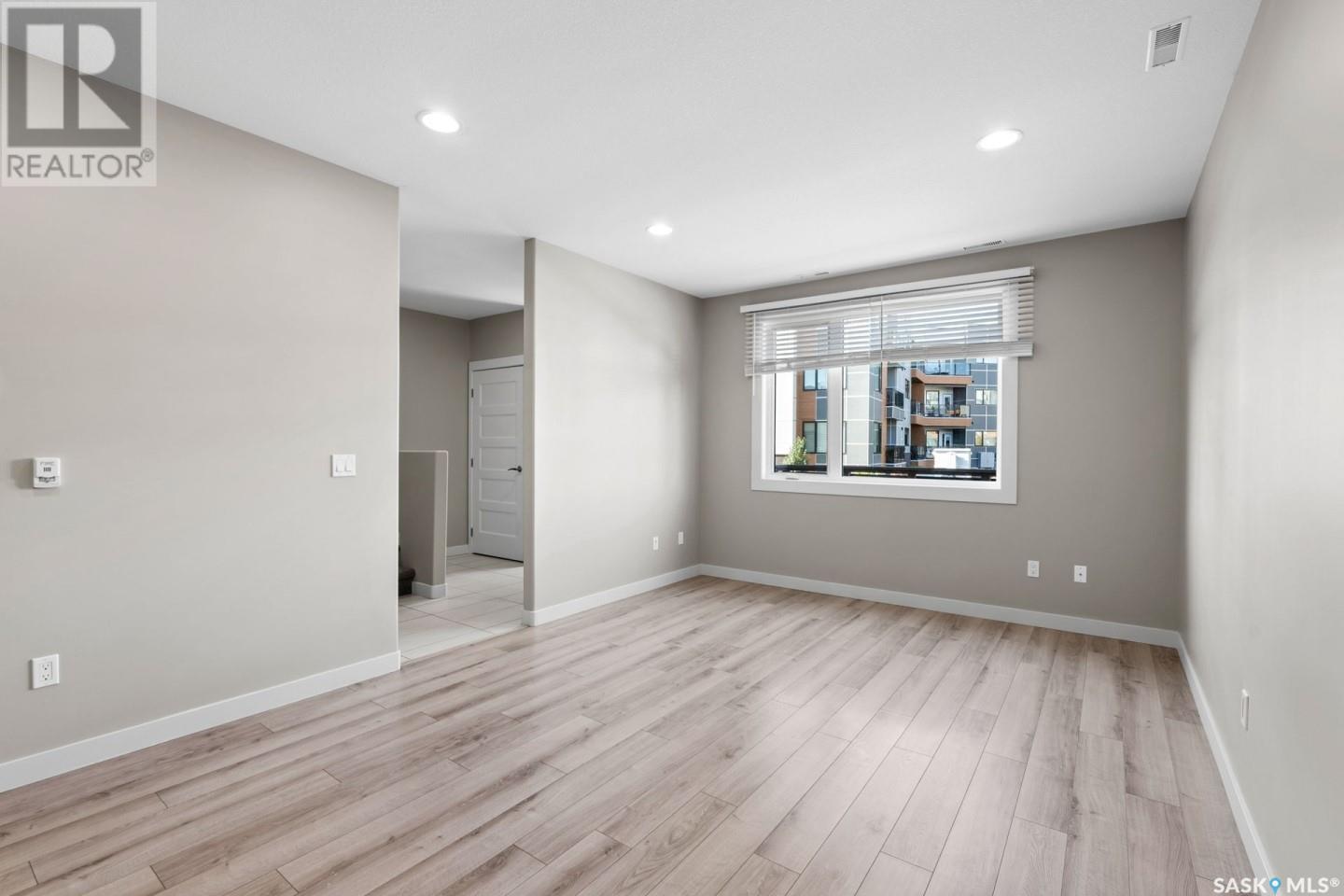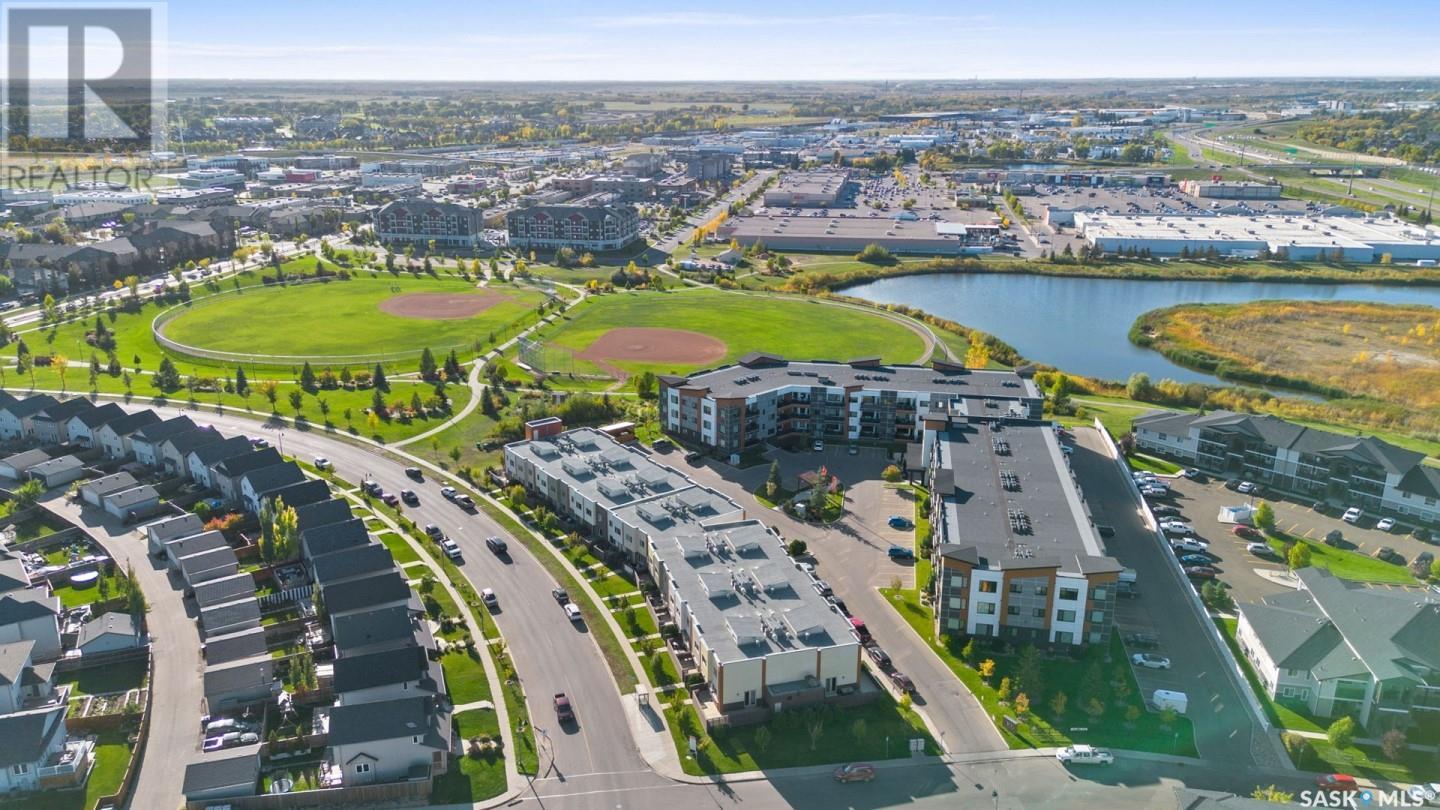21 103 Willis Crescent Saskatoon, Saskatchewan S7T 0X9
2 Bedroom
3 Bathroom
1485 sqft
Central Air Conditioning, Air Exchanger
Forced Air
$359,900Maintenance,
$416 Monthly
Maintenance,
$416 MonthlyBeautiful 1474 sq ft townhouse with 2 bedrooms + den and 2.5 bathrooms located in Stonebridge. Includes in unit storage room and heated underground parking stall accessible from the unit. Located beside a park and close to shopping. Water and heat are included in the condo fees. (id:51699)
Property Details
| MLS® Number | SK985664 |
| Property Type | Single Family |
| Neigbourhood | Stonebridge |
| Community Features | Pets Allowed With Restrictions |
Building
| Bathroom Total | 3 |
| Bedrooms Total | 2 |
| Appliances | Washer, Refrigerator, Dishwasher, Dryer, Microwave, Garage Door Opener Remote(s), Stove |
| Constructed Date | 2014 |
| Cooling Type | Central Air Conditioning, Air Exchanger |
| Heating Fuel | Natural Gas |
| Heating Type | Forced Air |
| Size Interior | 1485 Sqft |
| Type | Row / Townhouse |
Parking
| Other | |
| Heated Garage | |
| Parking Space(s) | 1 |
Land
| Acreage | No |
Rooms
| Level | Type | Length | Width | Dimensions |
|---|---|---|---|---|
| Second Level | Bedroom | 14 ft | 9 ft ,5 in | 14 ft x 9 ft ,5 in |
| Second Level | Bedroom | 12 ft ,5 in | 9 ft | 12 ft ,5 in x 9 ft |
| Second Level | 3pc Bathroom | 8 ft | 5 ft | 8 ft x 5 ft |
| Second Level | 3pc Bathroom | 5 ft ,5 in | 4 ft | 5 ft ,5 in x 4 ft |
| Second Level | Laundry Room | 5 ft ,5 in | 4 ft ,5 in | 5 ft ,5 in x 4 ft ,5 in |
| Second Level | Den | 6 ft | 7 ft | 6 ft x 7 ft |
| Basement | Storage | 12 ft | 3 ft ,5 in | 12 ft x 3 ft ,5 in |
| Main Level | Kitchen | 10 ft | 11 ft | 10 ft x 11 ft |
| Main Level | Dining Room | 8 ft | 11 ft | 8 ft x 11 ft |
| Main Level | Living Room | 10 ft | 11 ft | 10 ft x 11 ft |
| Main Level | 2pc Bathroom | 5 ft ,5 in | 5 ft | 5 ft ,5 in x 5 ft |
https://www.realtor.ca/real-estate/27520256/21-103-willis-crescent-saskatoon-stonebridge
Interested?
Contact us for more information










































