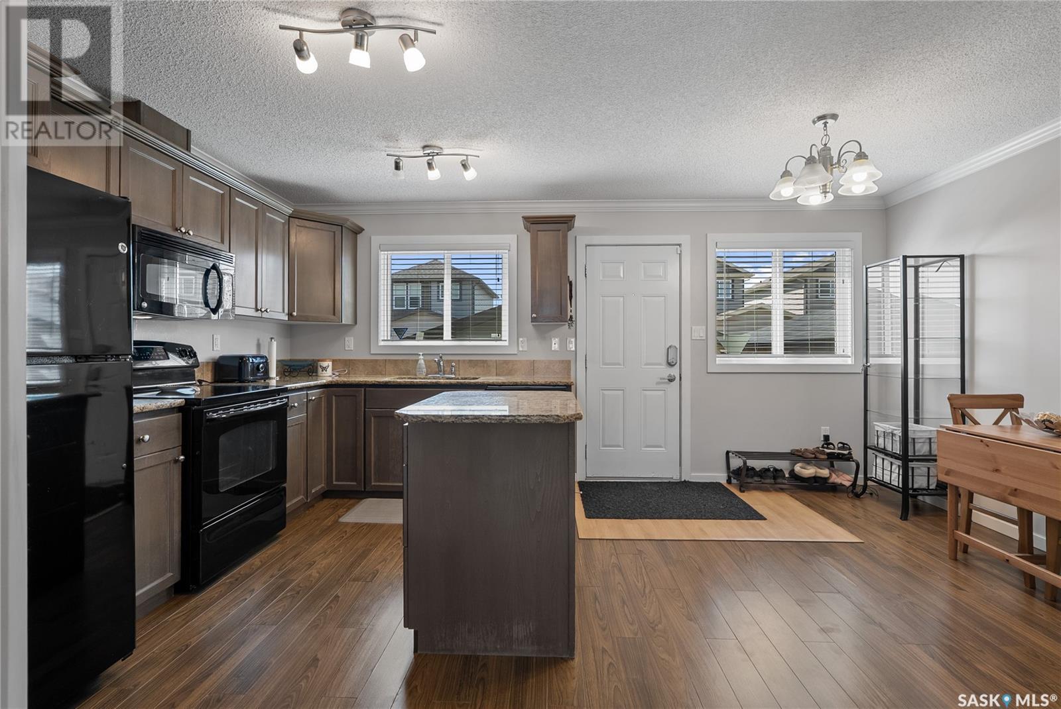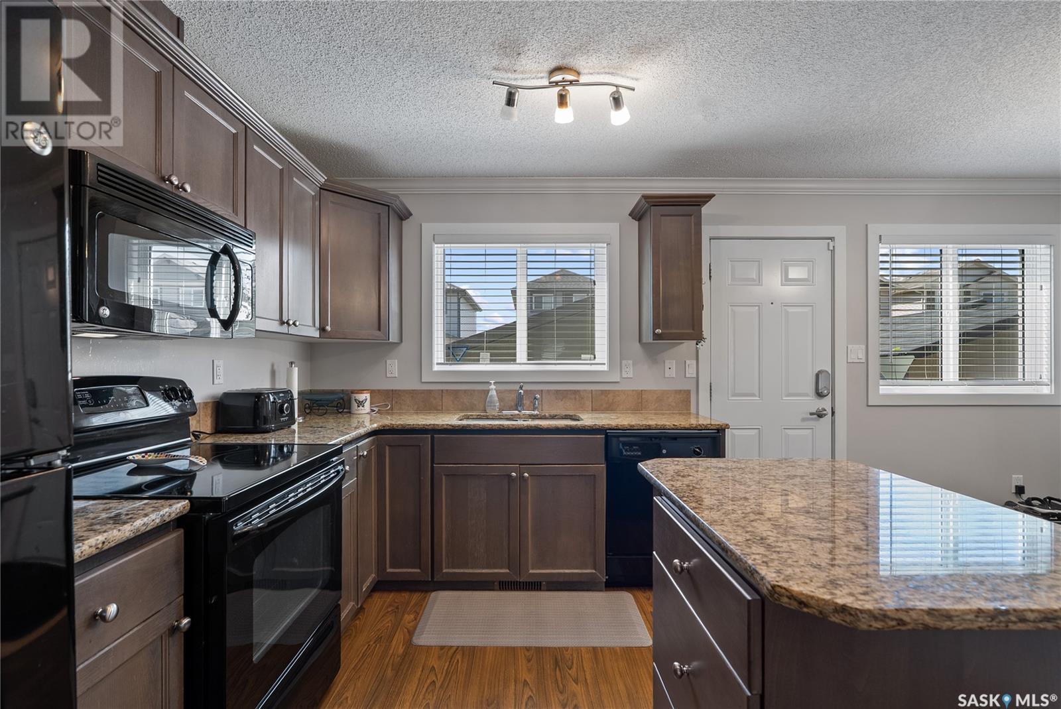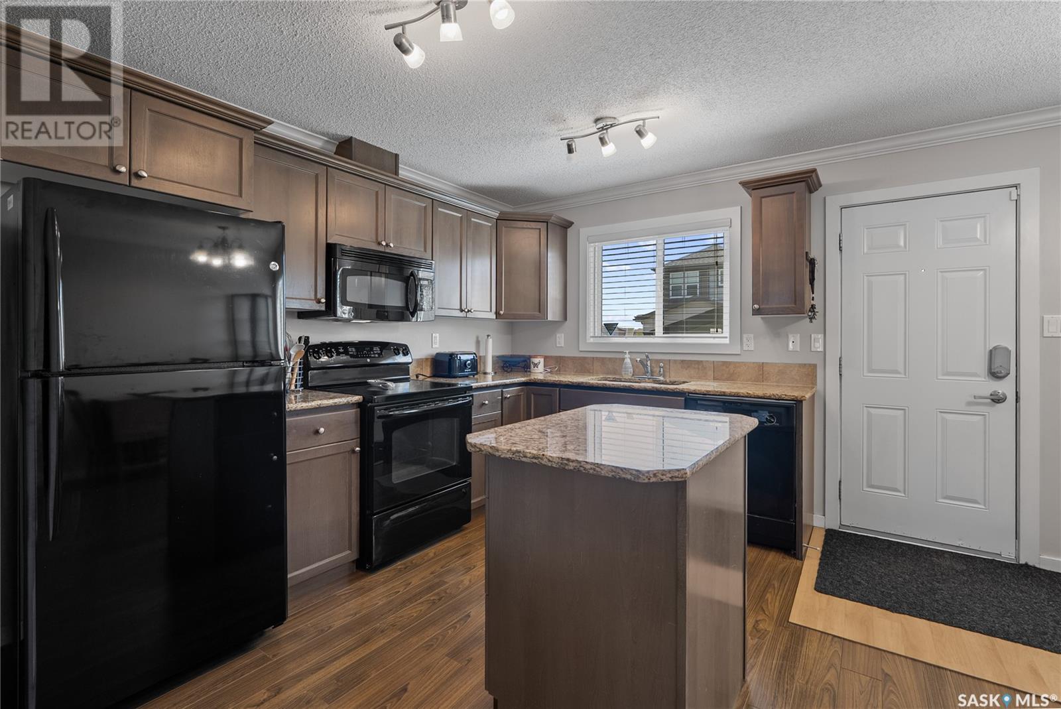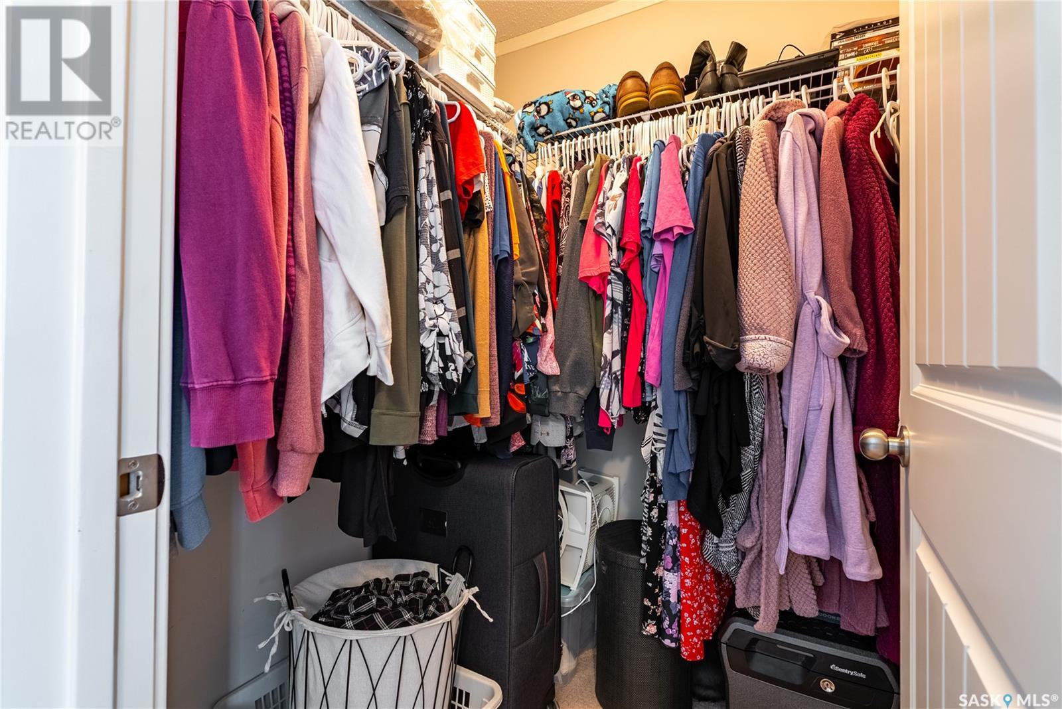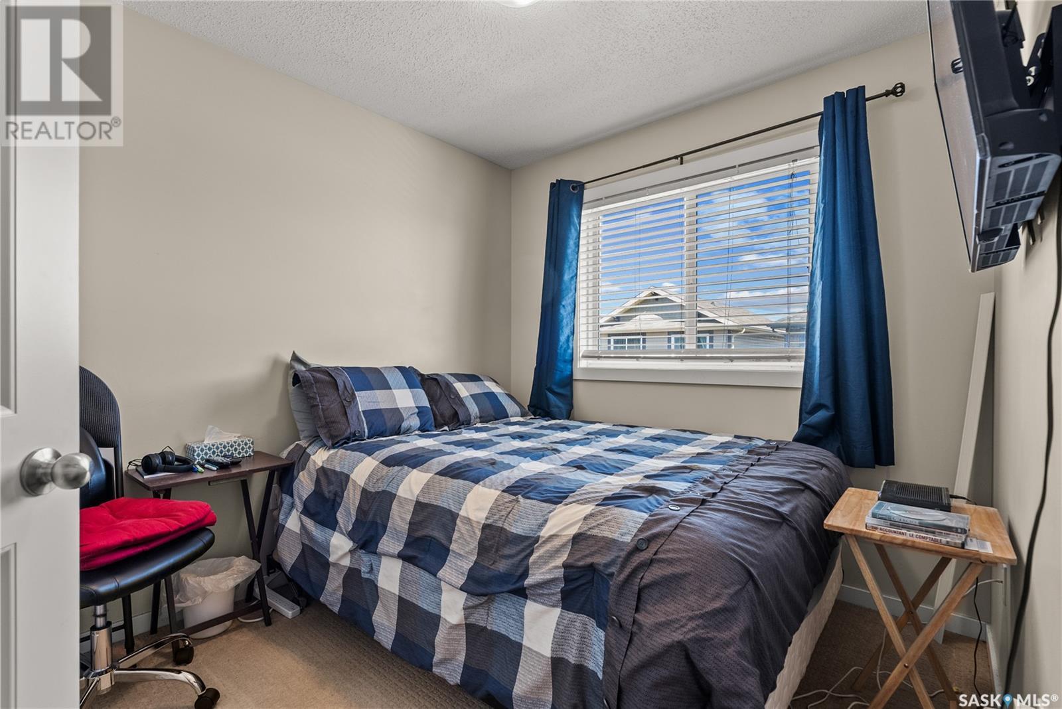21 207 Mccallum Way Saskatoon, Saskatchewan S7R 0K6
$329,900Maintenance,
$95 Monthly
Maintenance,
$95 MonthlyCheck out this fabulous & well maintained detached condo in popular Hampton Village. You will be stunned by the beautiful granite counter tops & spacious kitchen design that includes black appliances & a functional dining area. There's also a large, easy to maintain tile entry that opens up to the bright, spacious living room. Make your way upstairs to see the lovely four piece bath & two spare bedrooms, then find yourself entering the comfortable master bedroom featuring a generous walk-in closet & a very handy 4 piece en-suite bath. This home also features a full basement with laundry that is open for development allowing you to add your own touch to your downstairs living space! Don't forget the condo fees are only $95! Contact your favorite Saskatoon REALTOR® to view today and be sure to check out the video tour!... As per the Seller’s direction, all offers will be presented on 2025-05-16 at 3:00 PM (id:51699)
Property Details
| MLS® Number | SK005529 |
| Property Type | Single Family |
| Neigbourhood | Hampton Village |
| Community Features | Pets Allowed With Restrictions |
| Features | Sump Pump |
| Structure | Patio(s) |
Building
| Bathroom Total | 3 |
| Bedrooms Total | 3 |
| Appliances | Washer, Refrigerator, Dishwasher, Dryer, Microwave, Window Coverings, Garage Door Opener Remote(s), Stove |
| Architectural Style | 2 Level |
| Basement Type | Full |
| Constructed Date | 2013 |
| Heating Fuel | Natural Gas |
| Heating Type | Forced Air |
| Stories Total | 2 |
| Size Interior | 1224 Sqft |
| Type | House |
Parking
| Detached Garage | |
| Parking Space(s) | 2 |
Land
| Acreage | No |
Rooms
| Level | Type | Length | Width | Dimensions |
|---|---|---|---|---|
| Second Level | Bedroom | 8 ft | 8 ft ,2 in | 8 ft x 8 ft ,2 in |
| Second Level | 4pc Bathroom | Measurements not available | ||
| Second Level | Primary Bedroom | 12 ft | 12 ft ,4 in | 12 ft x 12 ft ,4 in |
| Second Level | 4pc Ensuite Bath | Measurements not available | ||
| Second Level | Bedroom | 8 ft | 8 ft ,2 in | 8 ft x 8 ft ,2 in |
| Basement | Laundry Room | Measurements not available | ||
| Basement | Other | Measurements not available | ||
| Main Level | Living Room | 12 ft | 13 ft ,4 in | 12 ft x 13 ft ,4 in |
| Main Level | Kitchen | 8 ft | 11 ft ,5 in | 8 ft x 11 ft ,5 in |
| Main Level | Dining Room | 8 ft ,6 in | 10 ft ,6 in | 8 ft ,6 in x 10 ft ,6 in |
| Main Level | 2pc Bathroom | Measurements not available |
https://www.realtor.ca/real-estate/28300657/21-207-mccallum-way-saskatoon-hampton-village
Interested?
Contact us for more information








