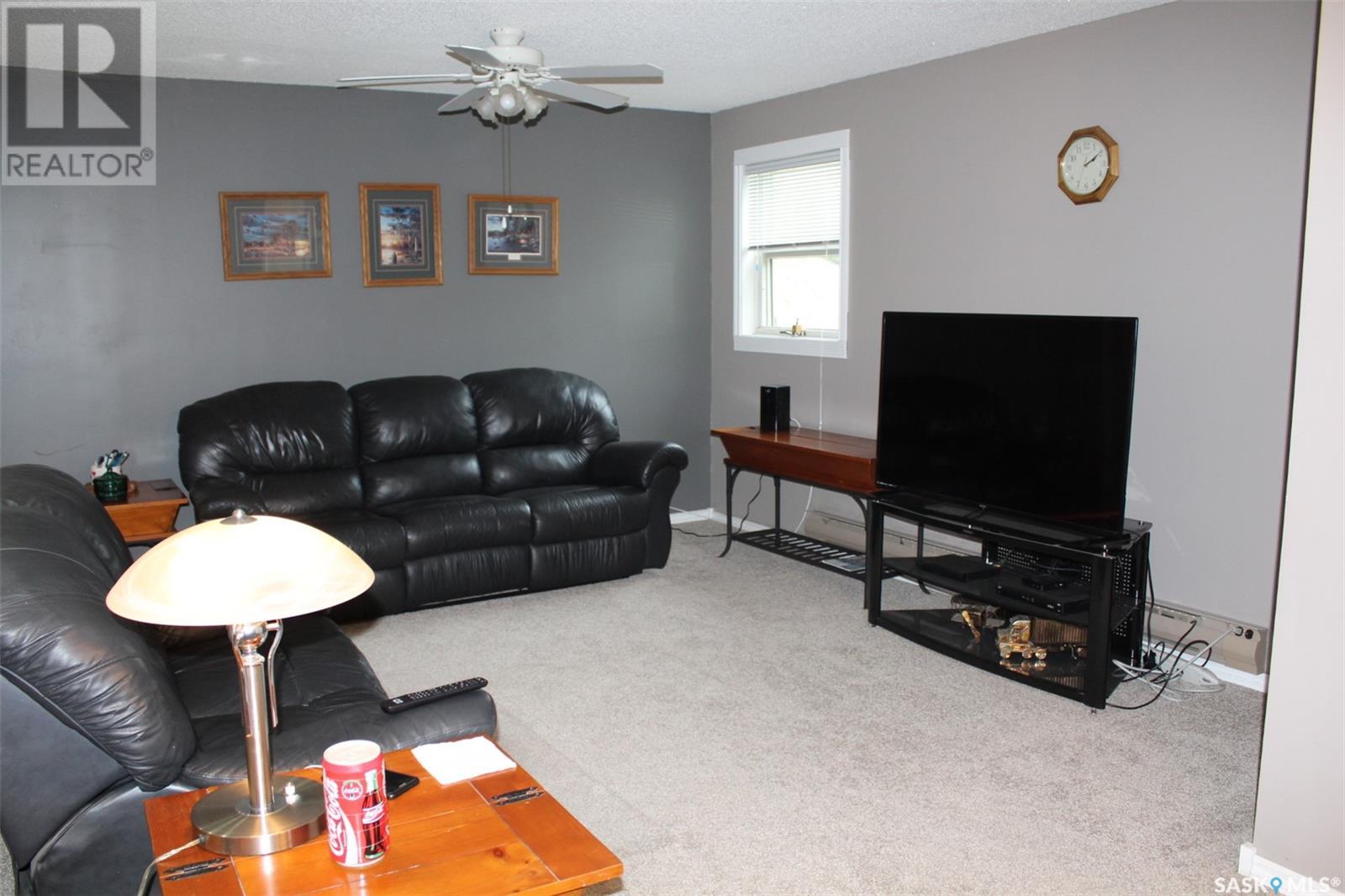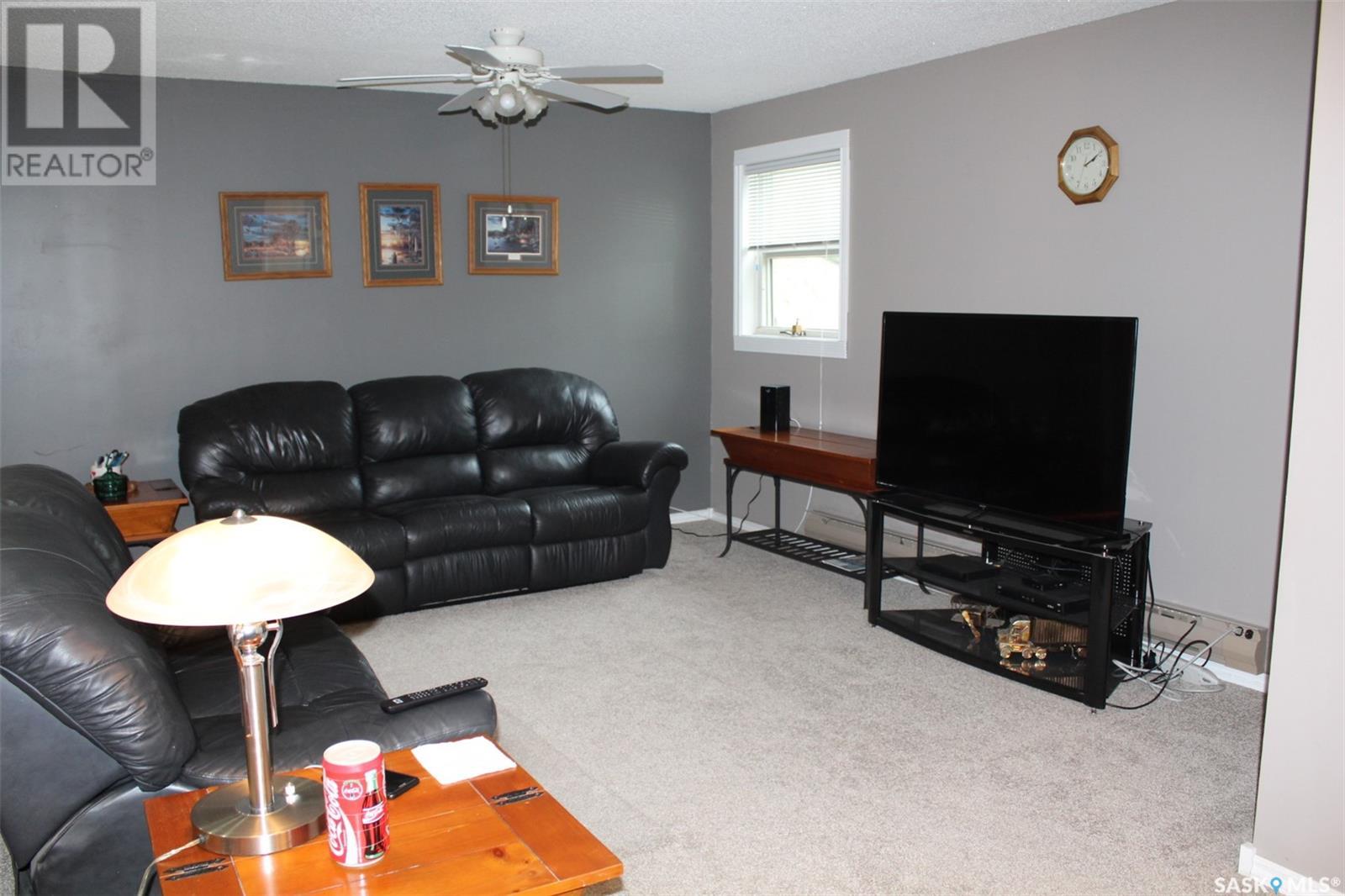21 228 3rd Street Weyburn, Saskatchewan S4H 0W6
$129,000Maintenance,
$350 Monthly
Maintenance,
$350 MonthlyLocation is PRIME with this 2 bedroom 1 bath condo unit! Enjoy the convenience of being within 5 minutes walking of grocery store, church, financial institutions, restaurants and many other amenities. This well established condo unit is in immaculate condition with many upgrades and very reasonable condo fees. A nice open floor plan with a bright kitchen, dining room and a spacious living room and patio doors taking you to the west facing balcony with a storage room. The condo has an additional secure storage room located on the top floor, along with a single detached garage, conveniently located out the back door on the north side with its own garage door opener. Other amenities of this condo complex include free use of laundry facilities, elevator service, seasonal common room, and a great community with a strong condo association. Condo building shingles replaced 2023/Garage building roof replaced with metal in 2020. (id:51699)
Property Details
| MLS® Number | SK975073 |
| Property Type | Single Family |
| Community Features | Pets Not Allowed |
| Features | Elevator, Balcony |
Building
| Bathroom Total | 1 |
| Bedrooms Total | 2 |
| Amenities | Shared Laundry, Clubhouse |
| Appliances | Refrigerator, Microwave, Window Coverings, Garage Door Opener Remote(s), Stove |
| Architectural Style | Low Rise |
| Constructed Date | 1978 |
| Cooling Type | Wall Unit |
| Heating Fuel | Electric |
| Heating Type | Baseboard Heaters |
| Size Interior | 980 Sqft |
| Type | Apartment |
Parking
| Detached Garage | |
| Other | |
| Parking Space(s) | 1 |
Land
| Acreage | No |
Rooms
| Level | Type | Length | Width | Dimensions |
|---|---|---|---|---|
| Main Level | Foyer | 9 ft ,2 in | 5 ft ,5 in | 9 ft ,2 in x 5 ft ,5 in |
| Main Level | Kitchen | 11 ft ,5 in | 9 ft ,1 in | 11 ft ,5 in x 9 ft ,1 in |
| Main Level | Living Room | 14 ft | 13 ft | 14 ft x 13 ft |
| Main Level | Dining Room | 9 ft | 10 ft ,5 in | 9 ft x 10 ft ,5 in |
| Main Level | Other | 5 ft ,9 in | 3 ft ,1 in | 5 ft ,9 in x 3 ft ,1 in |
| Main Level | 4pc Bathroom | 7 ft ,9 in | 7 ft ,9 in | 7 ft ,9 in x 7 ft ,9 in |
| Main Level | Bedroom | 13 ft ,9 in | 13 ft | 13 ft ,9 in x 13 ft |
| Main Level | Bedroom | 11 ft ,5 in | 10 ft ,6 in | 11 ft ,5 in x 10 ft ,6 in |
https://www.realtor.ca/real-estate/27101670/21-228-3rd-street-weyburn
Interested?
Contact us for more information






























