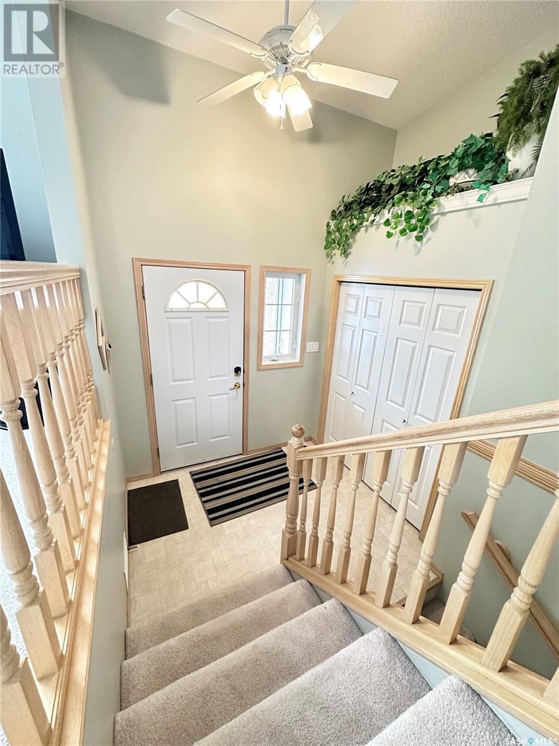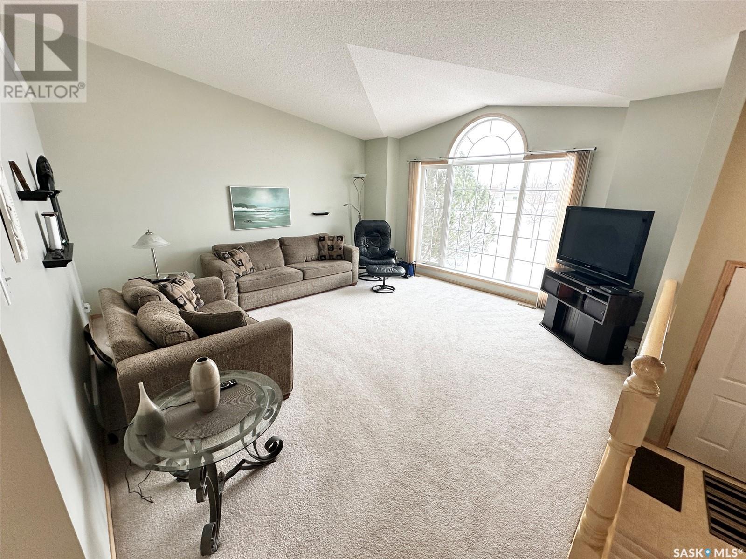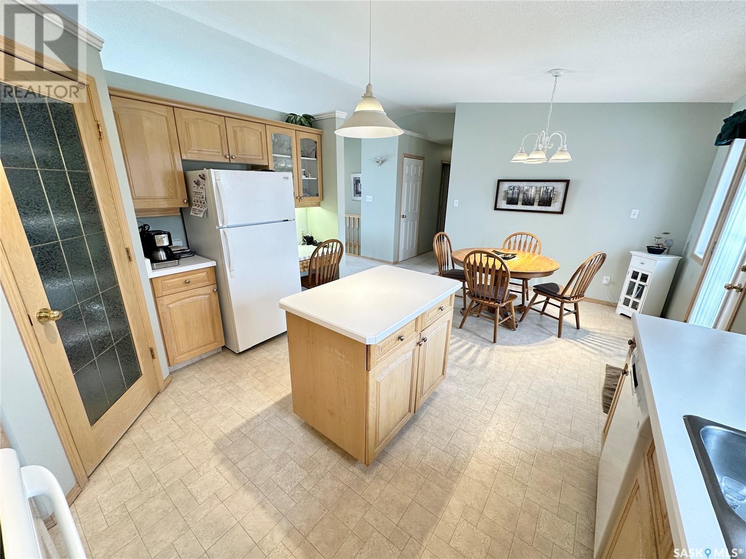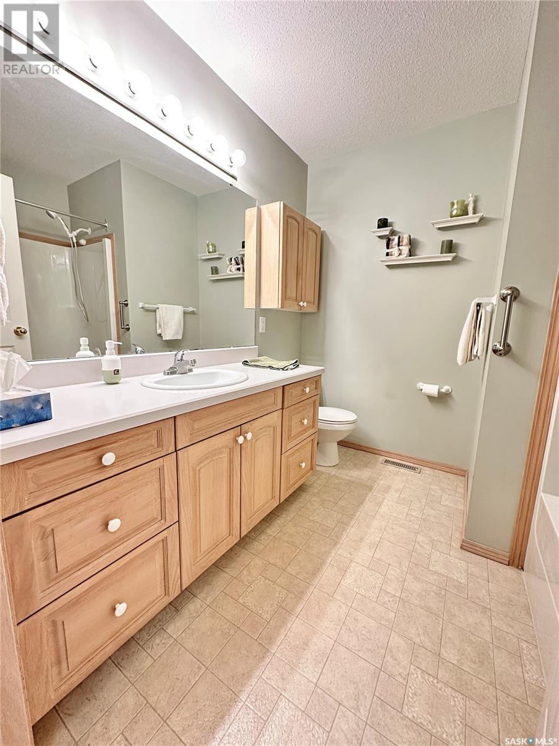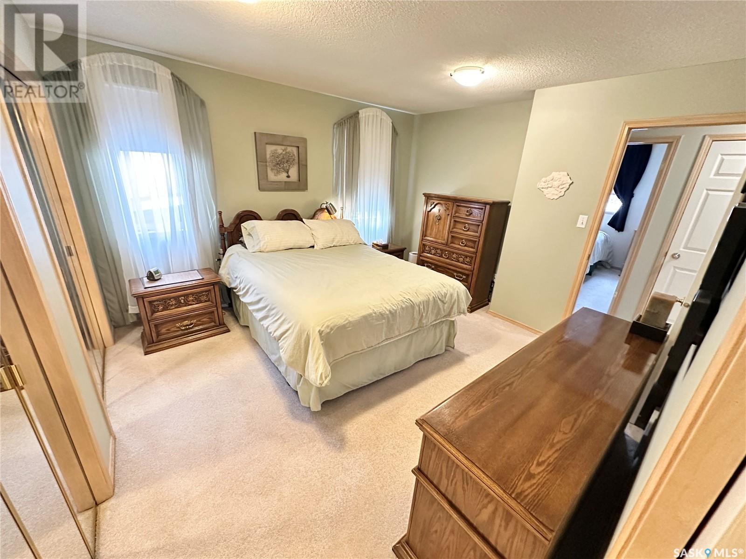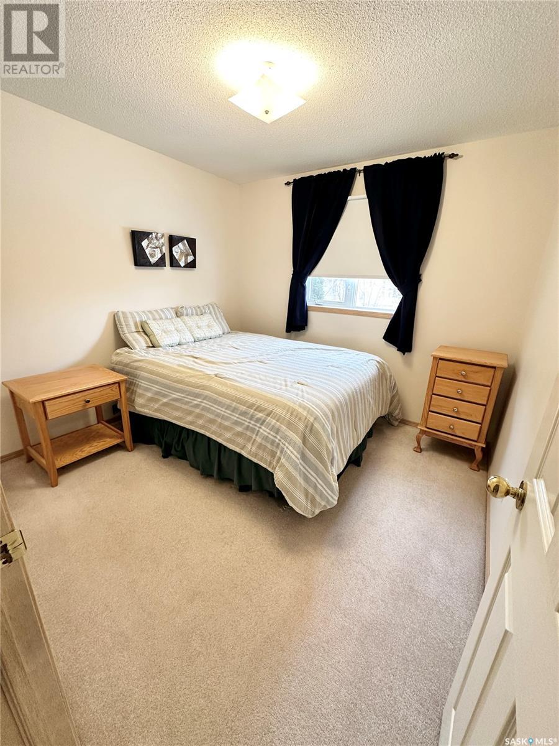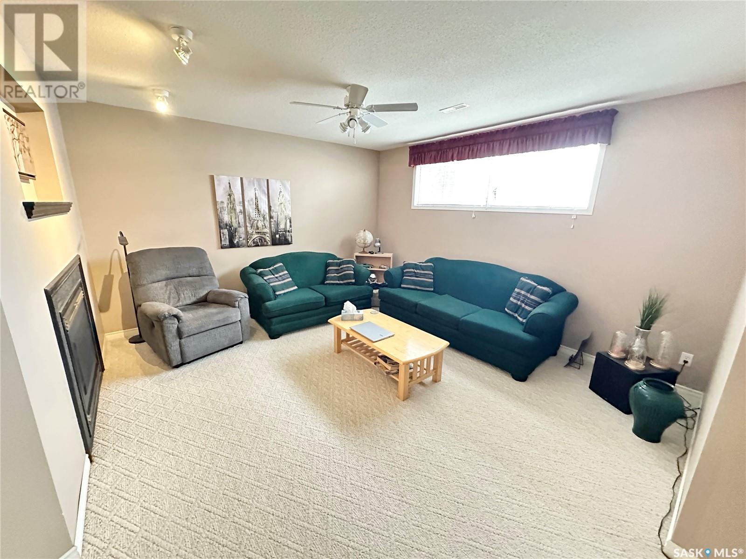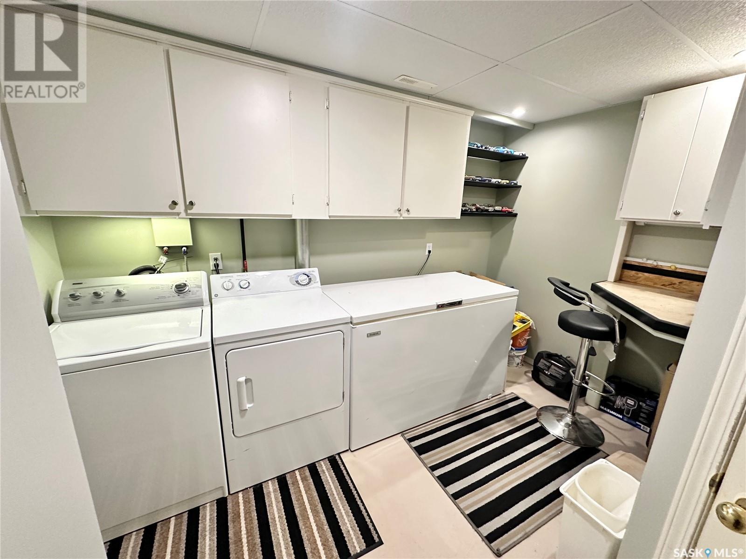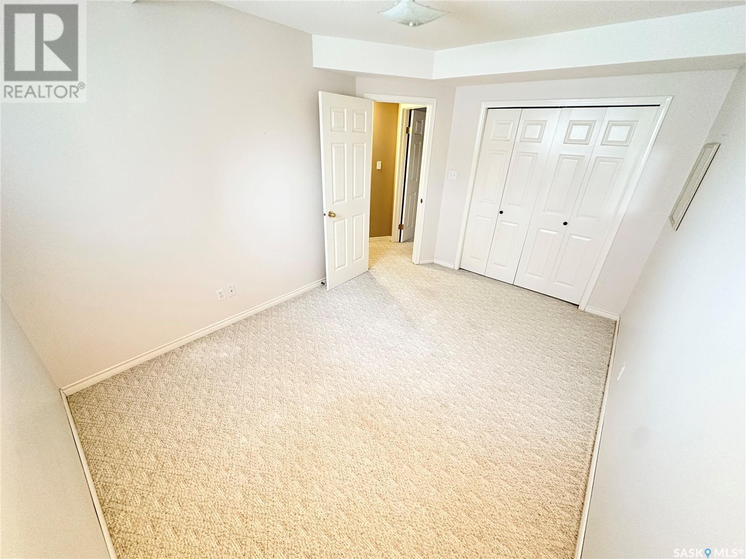5 Bedroom
3 Bathroom
1288 sqft
Bi-Level
Fireplace
Central Air Conditioning
Forced Air
Lawn
$449,000
Welcome to 21 Campbell Cres! This home has only known 1 Owner and the pride of ownership is evident. The minute you walk in, you will notice how well kept this home is! Just shy of 1300 square feet, you are spoiled with 5 bedrooms and 3 bathrooms total. The living room has a large, beautiful south facing window letting in lots of natural light. The kitchen enjoys bright countertops, well built cabinets, a good sized island perfect for meal prep, a corner pantry and lots of room for family dining. The Primary bedroom has a big double closet and its own 3 piece ensuite. Downstairs the family room is highlighted by large windows and a natural gas fireplace. There is a den / office room that could also be used as a 6th bedroom. You will find a large 4 piece bathroom downstairs, 2 more bedrooms, with one of them boasting a large walk in closet as well as the laundry and utility room. The attached double garage is 24W x 22L and is fully insulated and heated. Campbell Cres is a very desirable location and this one won't stick around long. Call your favourite Agent to book your showing ! (id:51699)
Property Details
|
MLS® Number
|
SK993344 |
|
Property Type
|
Single Family |
|
Features
|
Treed, Irregular Lot Size, Double Width Or More Driveway, Sump Pump |
Building
|
Bathroom Total
|
3 |
|
Bedrooms Total
|
5 |
|
Appliances
|
Washer, Refrigerator, Dishwasher, Dryer, Microwave, Freezer, Window Coverings, Garage Door Opener Remote(s), Storage Shed, Stove |
|
Architectural Style
|
Bi-level |
|
Basement Development
|
Finished |
|
Basement Type
|
Full (finished) |
|
Constructed Date
|
1995 |
|
Cooling Type
|
Central Air Conditioning |
|
Fireplace Fuel
|
Gas |
|
Fireplace Present
|
Yes |
|
Fireplace Type
|
Conventional |
|
Heating Fuel
|
Natural Gas |
|
Heating Type
|
Forced Air |
|
Size Interior
|
1288 Sqft |
|
Type
|
House |
Parking
|
Attached Garage
|
|
|
Heated Garage
|
|
|
Parking Space(s)
|
4 |
Land
|
Acreage
|
No |
|
Fence Type
|
Fence |
|
Landscape Features
|
Lawn |
|
Size Irregular
|
0.17 |
|
Size Total
|
0.17 Ac |
|
Size Total Text
|
0.17 Ac |
Rooms
| Level |
Type |
Length |
Width |
Dimensions |
|
Basement |
Family Room |
|
|
17'7 x 12'11 |
|
Basement |
Den |
|
|
11'2 x 12'8 |
|
Basement |
Laundry Room |
|
|
6'8 x 11'4 |
|
Basement |
4pc Bathroom |
|
|
xx x xx |
|
Basement |
Bedroom |
|
|
13'2 x 9'6 |
|
Basement |
Bedroom |
|
|
10'10 x 10'9 |
|
Basement |
Utility Room |
|
|
xx x xx |
|
Main Level |
Living Room |
|
|
18'6 x 15'2 |
|
Main Level |
Kitchen |
|
|
19'1 x 13'3 |
|
Main Level |
4pc Bathroom |
|
|
xx x xx |
|
Main Level |
Bedroom |
|
|
9'9 x 10'9 |
|
Main Level |
Bedroom |
|
|
9'9 x 9'11 |
|
Main Level |
3pc Bathroom |
|
|
xx x xx |
|
Main Level |
Primary Bedroom |
|
|
13'0 x 11'11 |
https://www.realtor.ca/real-estate/27828442/21-campbell-crescent-weyburn



