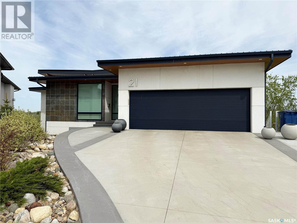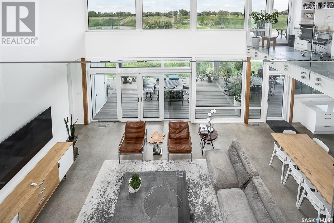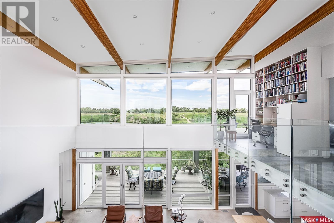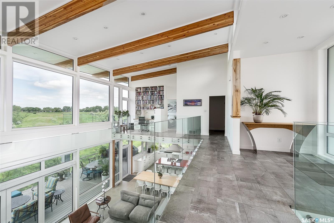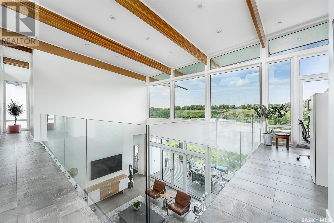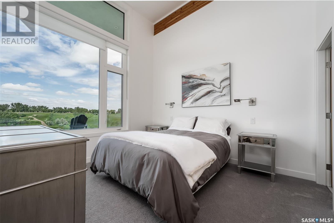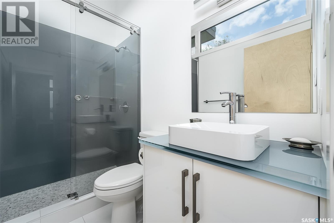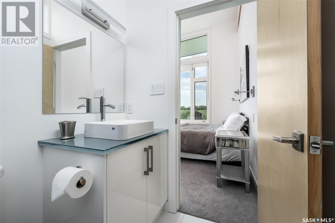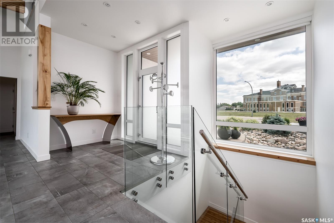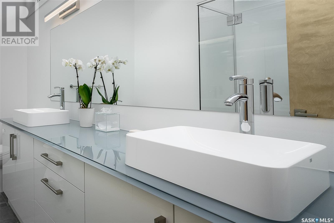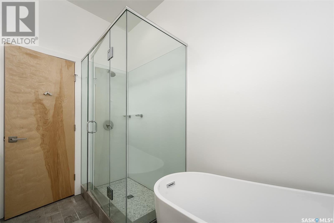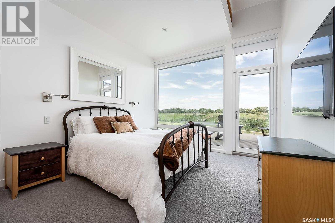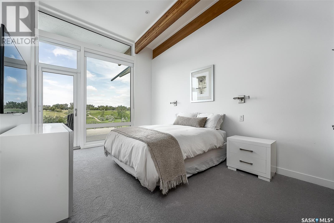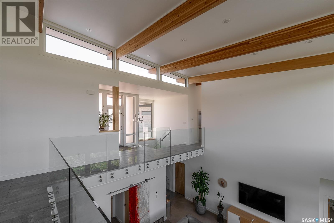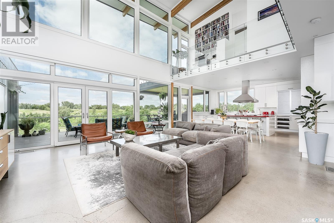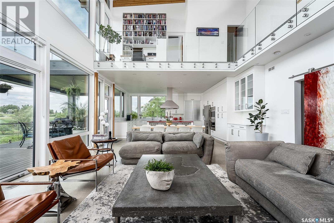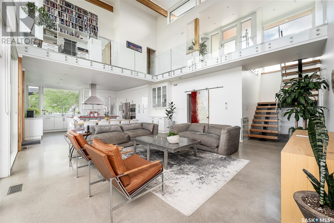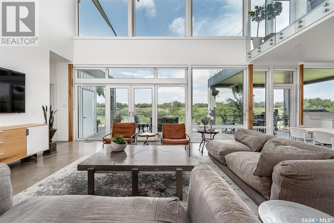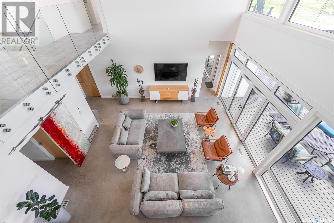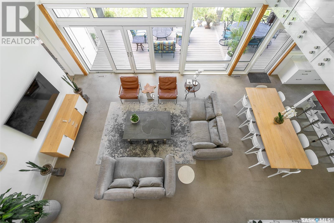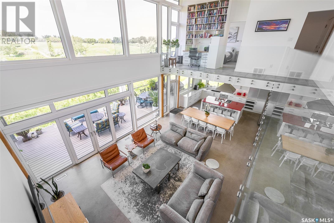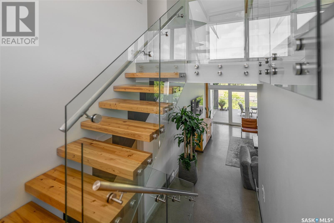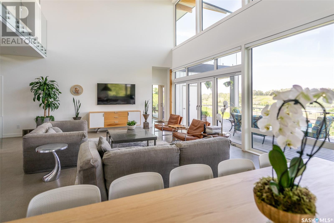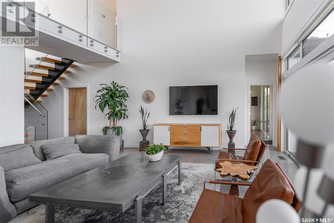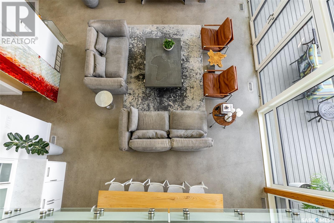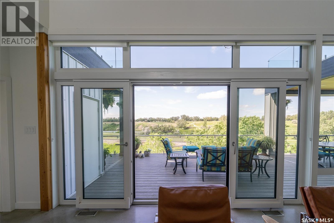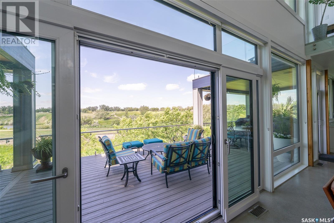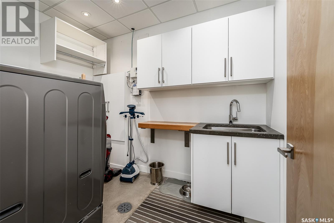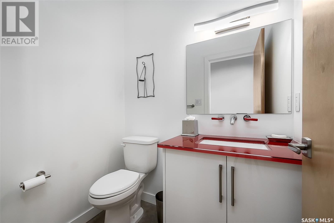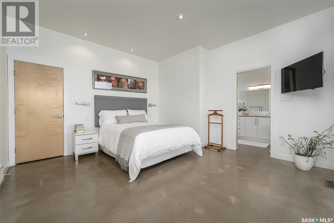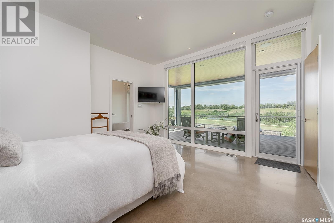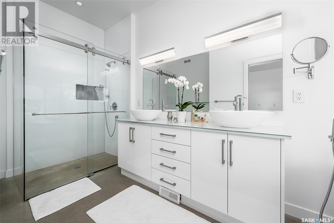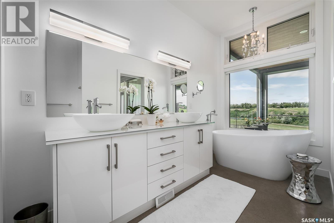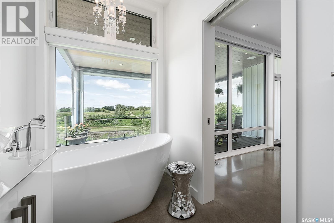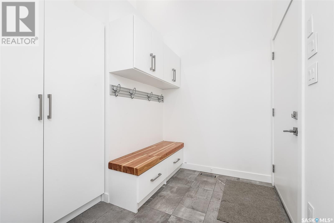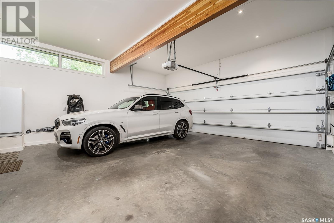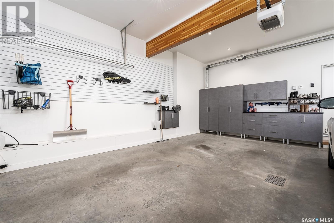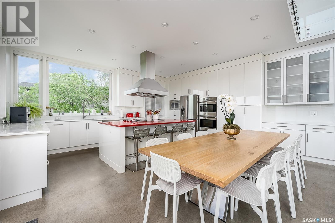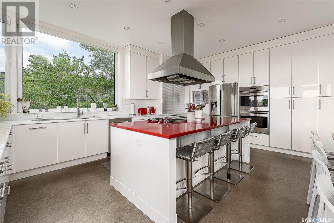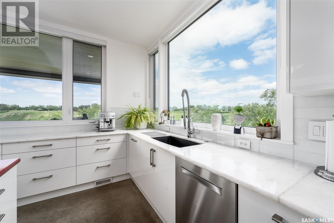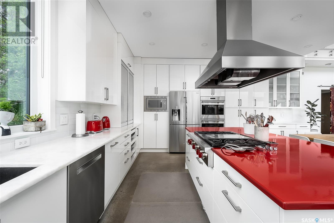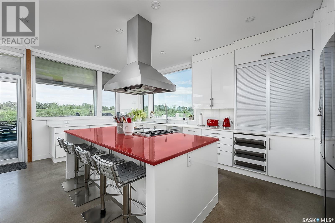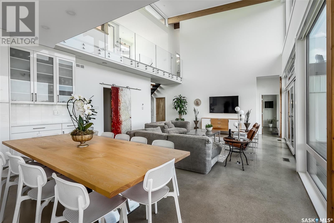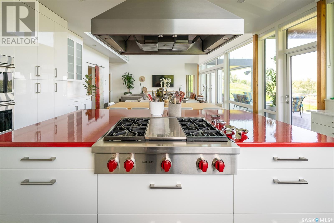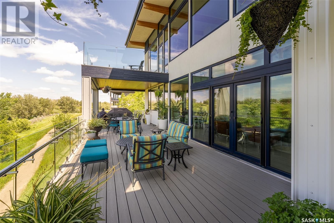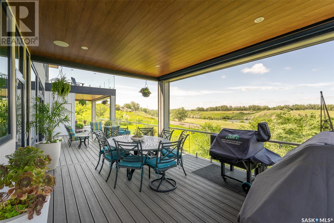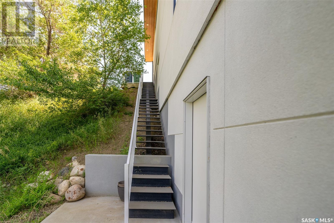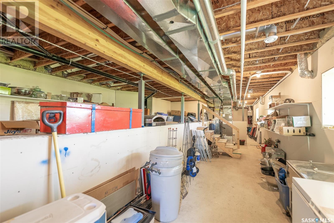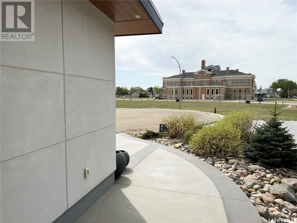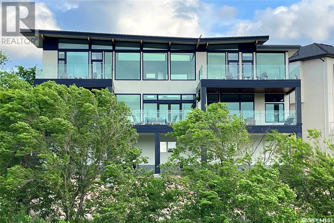4 Bedroom
4 Bathroom
2670 sqft
Bungalow
Central Air Conditioning, Air Exchanger
Forced Air, In Floor Heating
$1,250,000
Welcome to a truly remarkable property that embodies the essence of modern luxury & elegance. Prepare to be mesmerized by the stunning views of the Hillcrest Golf Course, as this property is strategically positioned to maximize its natural beauty. You will appreciate the low maintenance lifestyle as yard work is virtually eliminated! Conveniently located walking distance to Happy Valley Park, walking paths, shops, mall with indoor playpark, restaurants & movie theatre! Step inside this architectural marvel & be instantly captivated by its clean lines, open spaces, & abundance of natural light. The seamless integration of indoor & outdoor spaces brings the beauty of nature inside, allowing you to enjoy the picturesque surroundings whether relaxing in the spacious living area, cooking in the gourmet kitchen, unwinding in the master suite, or enjoying the peacefulness of the deck, you'll be treated to panoramic vistas that will leave you in awe. This exceptional home boasts an array of high-end features & finishes, designed to elevate your living experience to new heights. The gourmet kitchen is a culinary enthusiast's dream, equipped with top-of-the-line appliances, sleek, modern cabinetry as well as an impressive Kitchen Island featuring a Lava Rock Countertop imported from France. The open-concept living & dining areas create the perfect space for entertaining guests or enjoying quality time with family. With four bedrooms and four baths, this residence offers ample space for relaxation & privacy. The master suite is a sanctuary of its own, complete with luxurious ensuite bathroom, sizable walk-in closet, large windows that frame the breathtaking views and patio doors that lead you out to the expansive private deck. Each additional bedroom is thoughtfully designed to provide comfort and tranquility for residents and guests alike. Bonus space...the lower level is versatile offering a massive storage area OR transform it into a studio/workshop perhaps – you decide! (id:51699)
Property Details
|
MLS® Number
|
SK005576 |
|
Property Type
|
Single Family |
|
Neigbourhood
|
Hillcrest MJ |
|
Features
|
Irregular Lot Size |
|
Structure
|
Deck |
Building
|
Bathroom Total
|
4 |
|
Bedrooms Total
|
4 |
|
Appliances
|
Washer, Refrigerator, Dishwasher, Dryer, Microwave, Garburator, Window Coverings, Garage Door Opener Remote(s), Hood Fan, Stove |
|
Architectural Style
|
Bungalow |
|
Basement Development
|
Unfinished |
|
Basement Type
|
Partial, Crawl Space (unfinished) |
|
Constructed Date
|
2017 |
|
Cooling Type
|
Central Air Conditioning, Air Exchanger |
|
Heating Fuel
|
Natural Gas |
|
Heating Type
|
Forced Air, In Floor Heating |
|
Stories Total
|
1 |
|
Size Interior
|
2670 Sqft |
|
Type
|
House |
Parking
|
Attached Garage
|
|
|
Heated Garage
|
|
|
Parking Space(s)
|
5 |
Land
|
Acreage
|
No |
|
Size Irregular
|
0.17 |
|
Size Total
|
0.17 Ac |
|
Size Total Text
|
0.17 Ac |
Rooms
| Level |
Type |
Length |
Width |
Dimensions |
|
Second Level |
Laundry Room |
|
|
6'8" x 9'7" |
|
Second Level |
Primary Bedroom |
|
|
13' x 14' |
|
Second Level |
5pc Ensuite Bath |
|
|
Measurements not available |
|
Second Level |
Living Room |
|
|
19'8" x 21' |
|
Second Level |
Kitchen/dining Room |
|
|
19'8" x 18' |
|
Second Level |
2pc Bathroom |
|
|
Measurements not available |
|
Second Level |
Storage |
|
|
4'9" x 8'3" |
|
Basement |
Other |
|
|
Measurements not available |
|
Basement |
Storage |
|
|
Measurements not available |
|
Main Level |
Foyer |
|
|
9'5" x 7' |
|
Main Level |
Mud Room |
|
|
6'2" x 8'2" |
|
Main Level |
Office |
|
|
6'2" x 8'9" |
|
Main Level |
Bedroom |
|
|
11' x 11'9" |
|
Main Level |
3pc Ensuite Bath |
|
|
Measurements not available |
|
Main Level |
Bedroom |
|
|
14'9" x 10'10" |
|
Main Level |
Bedroom |
|
|
12'4" x 11'5" |
|
Main Level |
5pc Bathroom |
|
|
Measurements not available |
https://www.realtor.ca/real-estate/28305958/21-copper-ridge-way-moose-jaw-hillcrest-mj

