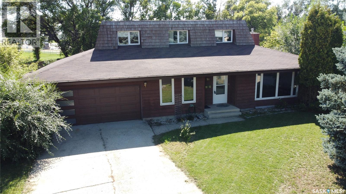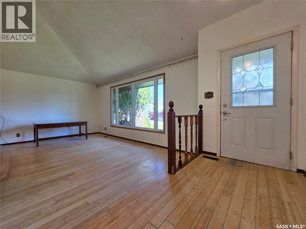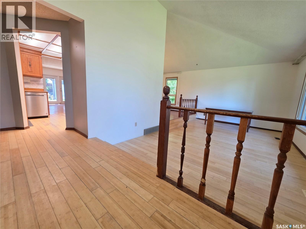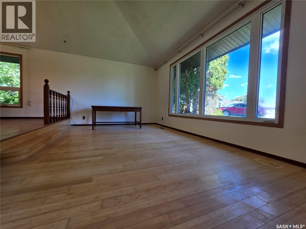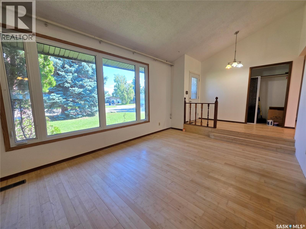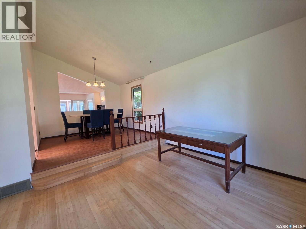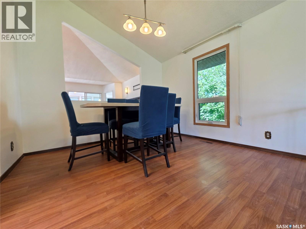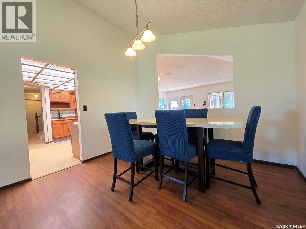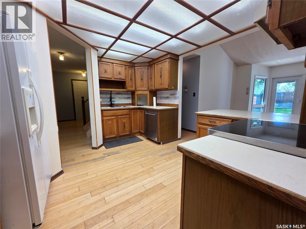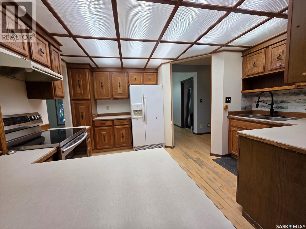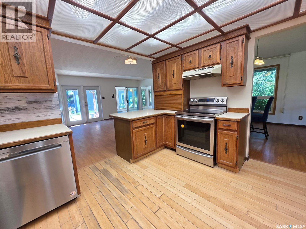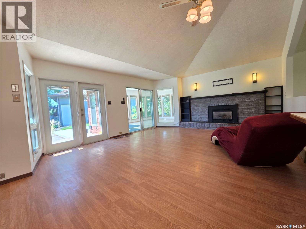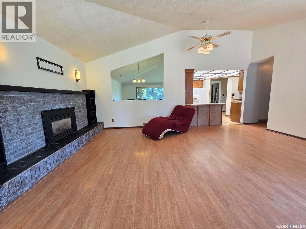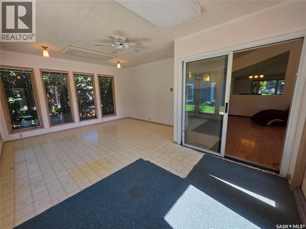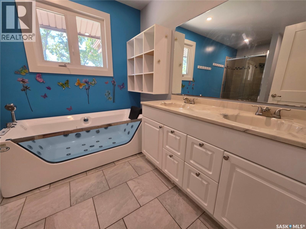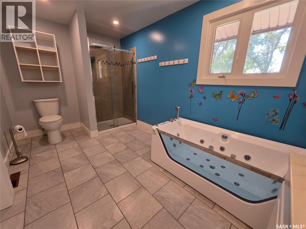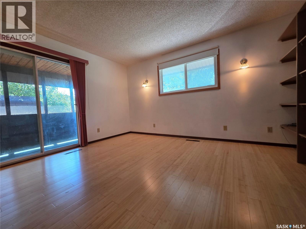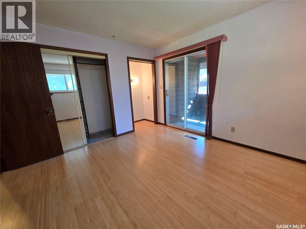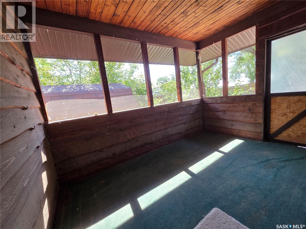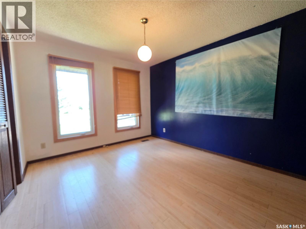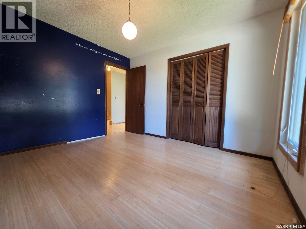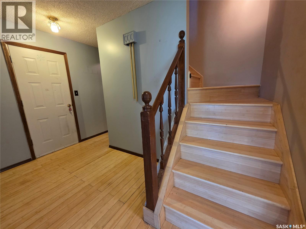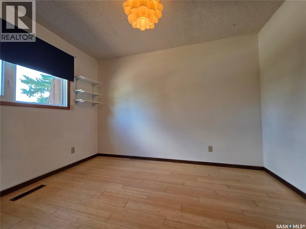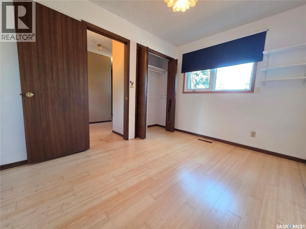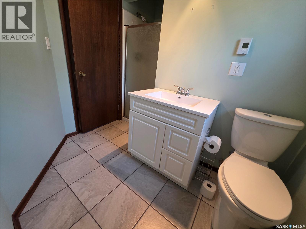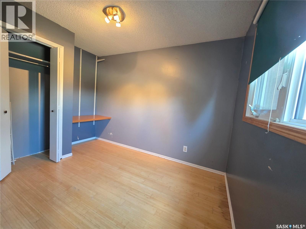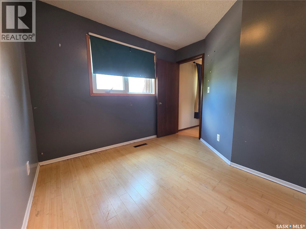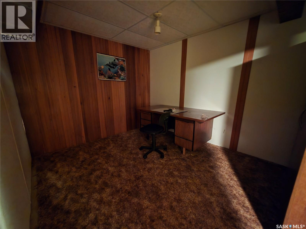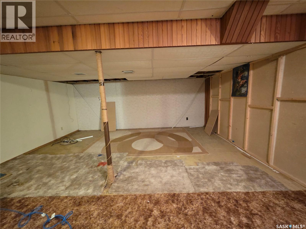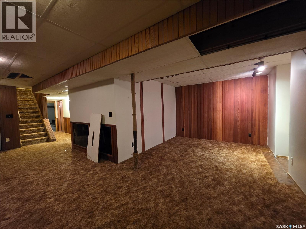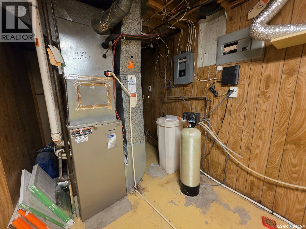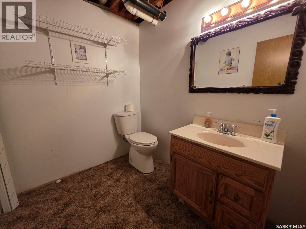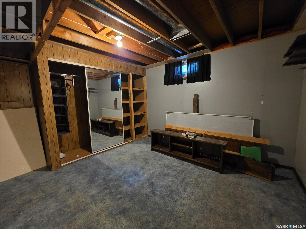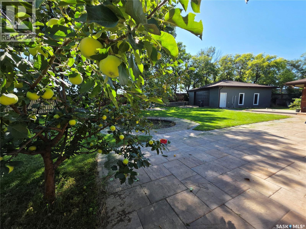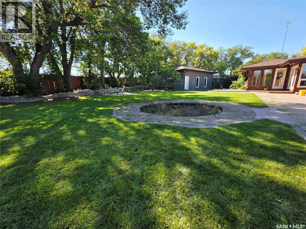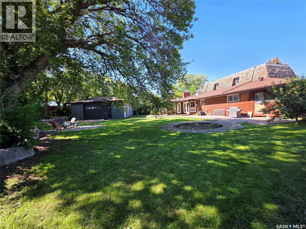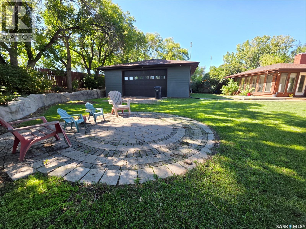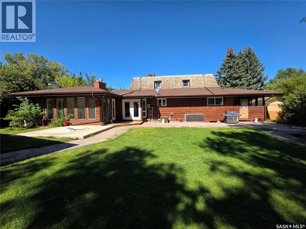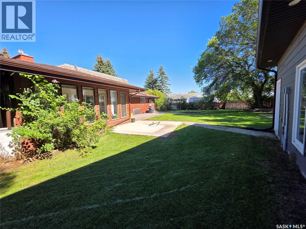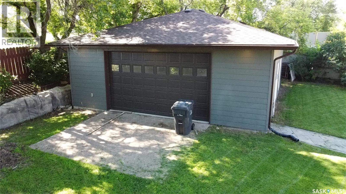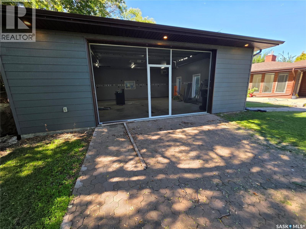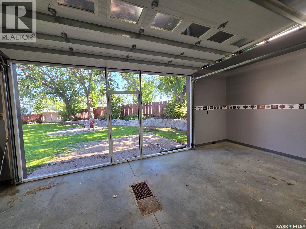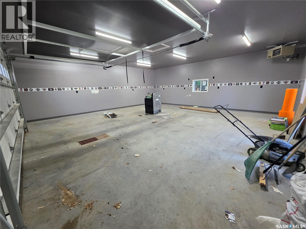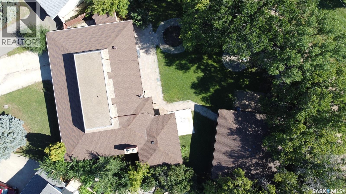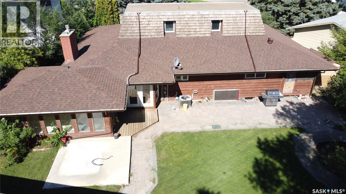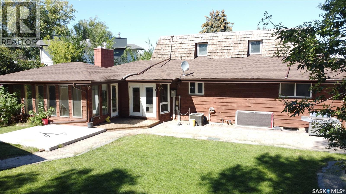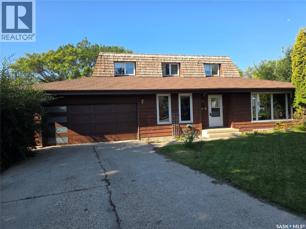5 Bedroom
3 Bathroom
2228 sqft
Fireplace
Central Air Conditioning
Forced Air
Lawn, Underground Sprinkler
$385,000
Look at the price for all that you get here! Tucked into a quiet cul-de-sac where traffic is rarer than a kid volunteering to do the dishes, this 2,228 sq. ft. home at 21 Hayward Place, Swift Current, SK, is a mix of comfort, charm, and thoughtful features. Its unique exterior design catches the eye before you even step inside, and once you do, bamboo hardwood floors stretch through much of the home, setting a warm and inviting tone. The kitchen is roomy and opens to the dedicated dining area as well as to the family room with its large natural gas fireplace feature — ideal for cozy evenings. The real showstopper might be the huge, heated sunroom, a bright year-round haven where you can grow plants, entertain friends, or simply sip your morning coffee while pretending to be outdoors without dealing with bugs or wind. The spa-like main bathroom features dual sinks, heated floors, and the bathtub dreams are made of – an Air Bubble tub that is heated for more leisurely soaks, has a built-in stereo to set the mood, and light therapy for therapeutic benefits. The main floor offers two bedrooms, including a primary suite with direct access to a covered, enclosed patio retreat that feels like a private escape. Upstairs, you’ll find two more bedrooms and a handy 3-piece bath, perfect for guests or children who appreciate having their own corner of the house. The sprawling yard offers endless possibilities for gardening, outdoor games, or bonfires on the custom-built pad. And for those who appreciate storage or need a place for every hobby, you get not one, but two garages — a 21x21 double attached and a 30x30 double detached heated built in 2018 with an overhead screen door that give it even more functionality. If you’ve been searching for a home that offers space to live, room to grow, and a few brag-worthy features, this one’s worth seeing in person — before someone else beats you to the keys. (id:51699)
Property Details
|
MLS® Number
|
SK015411 |
|
Property Type
|
Single Family |
|
Neigbourhood
|
North East |
|
Features
|
Cul-de-sac, Treed, Irregular Lot Size, Double Width Or More Driveway |
|
Structure
|
Patio(s) |
Building
|
Bathroom Total
|
3 |
|
Bedrooms Total
|
5 |
|
Appliances
|
Refrigerator, Dishwasher, Garburator, Window Coverings, Garage Door Opener Remote(s), Hood Fan, Stove |
|
Basement Development
|
Partially Finished |
|
Basement Type
|
Full (partially Finished) |
|
Constructed Date
|
1975 |
|
Cooling Type
|
Central Air Conditioning |
|
Fireplace Fuel
|
Gas |
|
Fireplace Present
|
Yes |
|
Fireplace Type
|
Conventional |
|
Heating Fuel
|
Electric, Natural Gas |
|
Heating Type
|
Forced Air |
|
Stories Total
|
2 |
|
Size Interior
|
2228 Sqft |
|
Type
|
House |
Parking
|
Attached Garage
|
|
|
Detached Garage
|
|
|
R V
|
|
|
Heated Garage
|
|
|
Parking Space(s)
|
6 |
Land
|
Acreage
|
No |
|
Fence Type
|
Fence |
|
Landscape Features
|
Lawn, Underground Sprinkler |
|
Size Frontage
|
71 Ft |
|
Size Irregular
|
13326.00 |
|
Size Total
|
13326 Sqft |
|
Size Total Text
|
13326 Sqft |
Rooms
| Level |
Type |
Length |
Width |
Dimensions |
|
Second Level |
Bedroom |
|
|
8'8" x 11'5" |
|
Second Level |
3pc Bathroom |
|
|
4'11" x 7'11" |
|
Second Level |
Bedroom |
|
|
7'9" x 11'4" |
|
Basement |
Other |
|
|
17'7" x 22'8" |
|
Basement |
Dining Nook |
|
|
11'2" x 10'3" |
|
Basement |
Office |
|
|
9'6" x 11'8" |
|
Basement |
Laundry Room |
|
|
11'10" x 10'11" |
|
Basement |
2pc Bathroom |
|
|
6' x 6'11" |
|
Basement |
Bedroom |
|
|
11'4" x 12'11" |
|
Basement |
Storage |
|
|
7'11" x 19'11" |
|
Main Level |
Living Room |
|
|
19'3" x 11'7" |
|
Main Level |
Kitchen |
|
|
13'1" x 10'3" |
|
Main Level |
Dining Room |
|
|
11'7" x 11'9" |
|
Main Level |
Family Room |
|
|
20'4" x 15'6" |
|
Main Level |
5pc Bathroom |
|
|
14' x 8'3" |
|
Main Level |
Bedroom |
|
|
10'3" x 11'7" |
|
Main Level |
Bedroom |
|
|
14'2" x 11'6" |
https://www.realtor.ca/real-estate/28728375/21-hayward-place-swift-current-north-east

