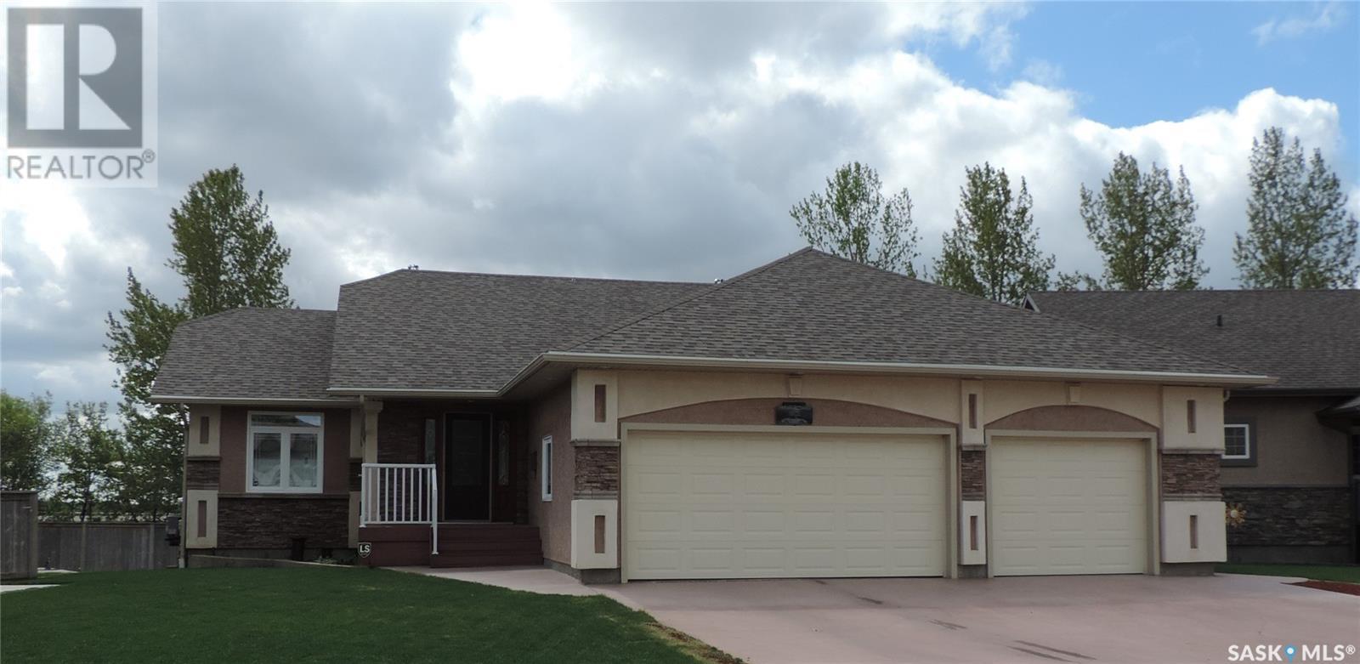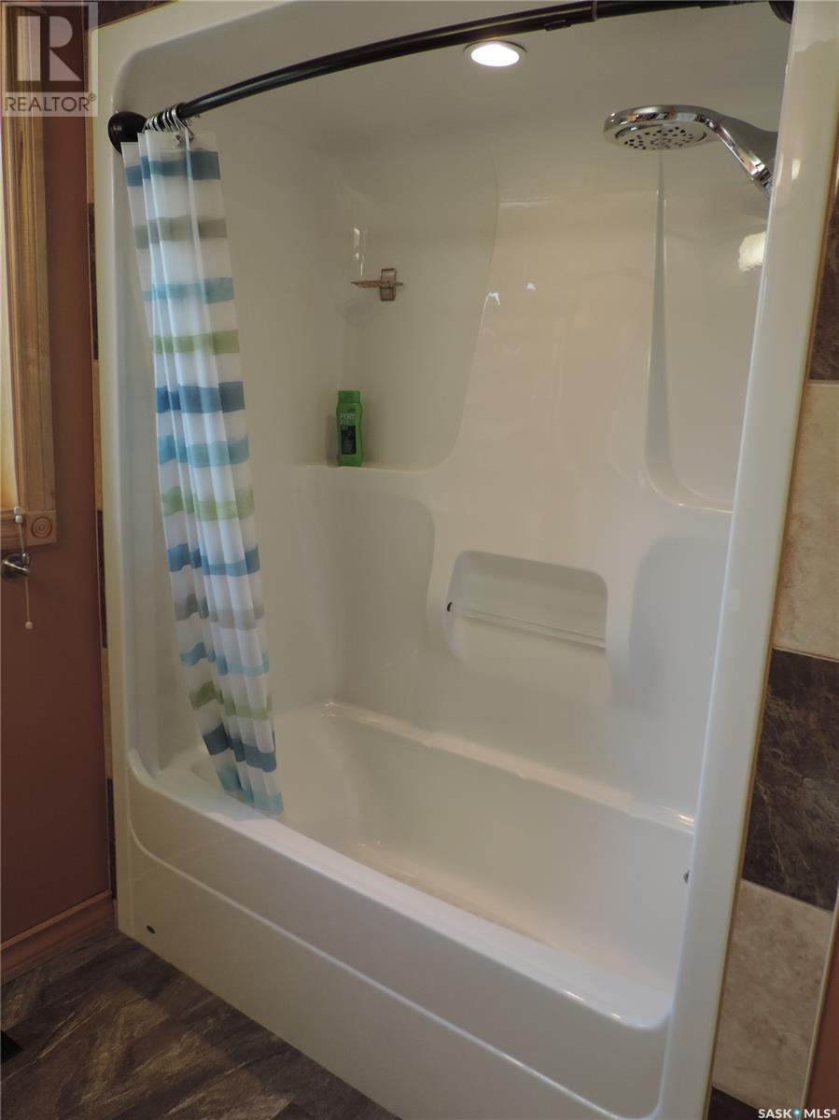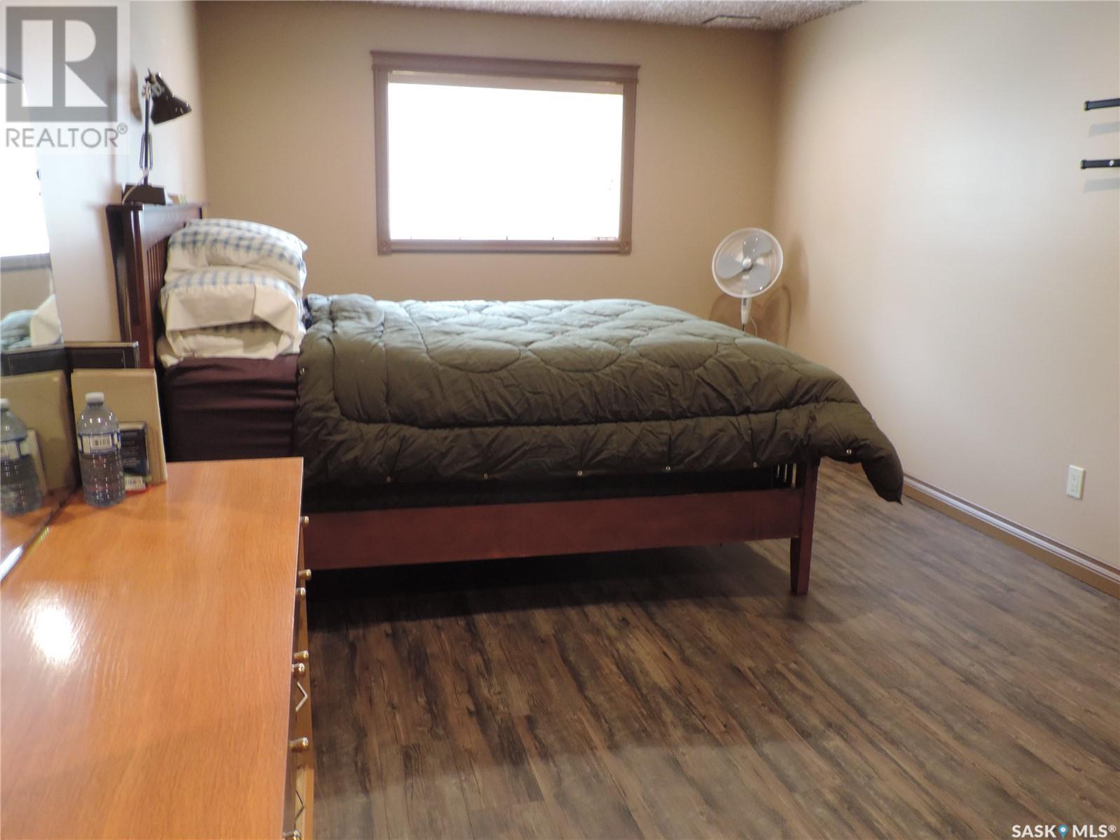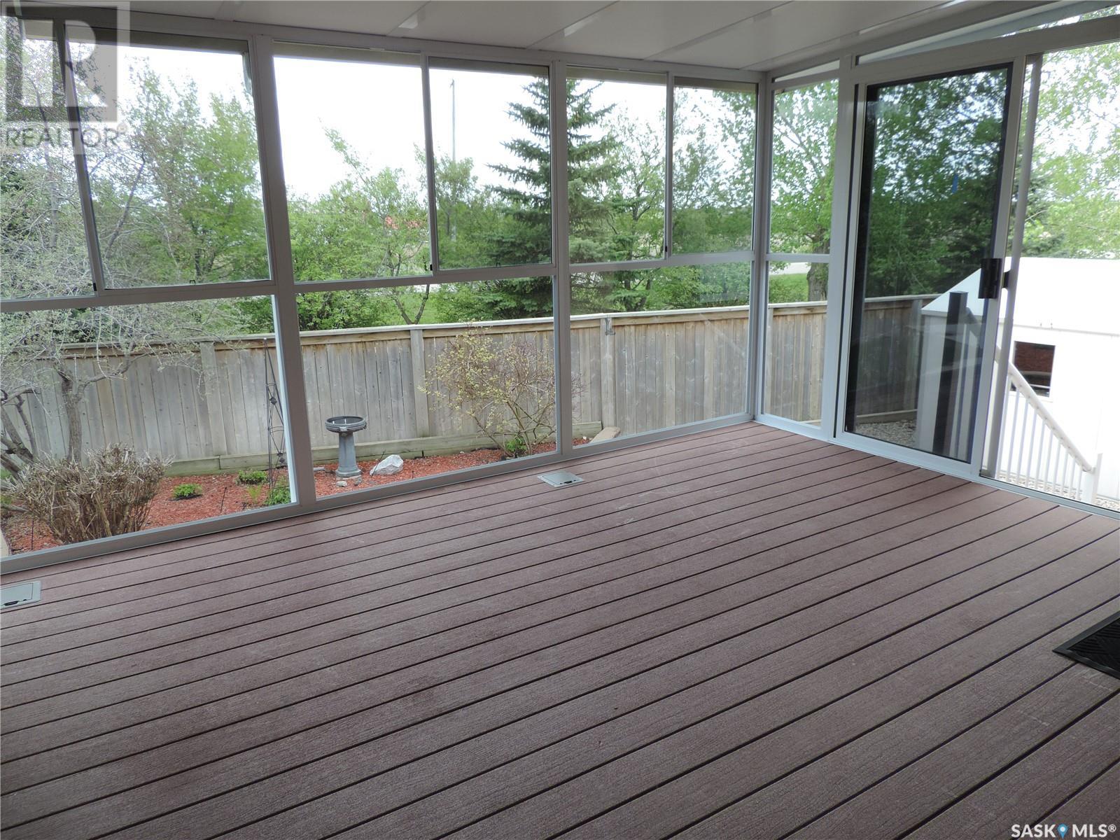4 Bedroom
2 Bathroom
1608 sqft
Bungalow
Fireplace
Central Air Conditioning, Air Exchanger
Forced Air
Lawn, Underground Sprinkler, Garden Area
$599,000
One of the most desirable locations in Balgonie, this South facing pie shape lot backs green space and bike paths. The triple car garage is a car lover’s dream with polyaspartic coating floor, wall mount ultra-quiet garage door openers and an abundance of storage cabinets. The concrete driveway has been coated with an unique product which promises long term quality and protection. There is a detached concrete pad in the corner of the lot that could be used for additional garage, workshop or patio space. Inside, this 1600+ sqft bungalow provides an abundance of space. You are first welcomed into the large foyer which looks into the living room which features wood floors and a natural gas stone fireplace. The kitchen features natural wood cabinets, bar height eating area. A dining space overlooks the large rear yard and leads to a private sunroom where you can watch sunsets and the storms roll in. Three large bedrooms located on the main floor, including the primary bedroom located on the West side of the home. This suite features a vaulted ceiling and unique ensuite with glass shower and walk in closet. Main floor laundry off the entrance to the garage. The massive basement can be used for a variety of purposes including recreation and family space, work out or play room. There is plenty of room for a bar or office space. There is a space with rough-in bathroom off the basement bedroom which works well for guest suite or teenager’s own space. Shingles have been replaced to fibreglass “hurricane proof” shingles. Sump pump has been upgraded to two stage unit with battery backup. Yard features additional seating area, well manicured lawn, shed and additional garden spaces. A great home for any large family or those looking for a more space and a little privacy. (id:51699)
Property Details
|
MLS® Number
|
SK970082 |
|
Property Type
|
Single Family |
|
Features
|
Cul-de-sac, Treed, Irregular Lot Size, Sump Pump |
|
Structure
|
Deck, Patio(s) |
Building
|
Bathroom Total
|
2 |
|
Bedrooms Total
|
4 |
|
Appliances
|
Washer, Refrigerator, Dishwasher, Dryer, Alarm System, Freezer, Garage Door Opener Remote(s), Stove |
|
Architectural Style
|
Bungalow |
|
Constructed Date
|
2008 |
|
Cooling Type
|
Central Air Conditioning, Air Exchanger |
|
Fire Protection
|
Alarm System |
|
Fireplace Fuel
|
Gas |
|
Fireplace Present
|
Yes |
|
Fireplace Type
|
Conventional |
|
Heating Fuel
|
Natural Gas |
|
Heating Type
|
Forced Air |
|
Stories Total
|
1 |
|
Size Interior
|
1608 Sqft |
|
Type
|
House |
Parking
|
Attached Garage
|
|
|
Heated Garage
|
|
|
Parking Space(s)
|
6 |
Land
|
Acreage
|
No |
|
Fence Type
|
Fence |
|
Landscape Features
|
Lawn, Underground Sprinkler, Garden Area |
|
Size Irregular
|
7857.00 |
|
Size Total
|
7857 Sqft |
|
Size Total Text
|
7857 Sqft |
Rooms
| Level |
Type |
Length |
Width |
Dimensions |
|
Basement |
Other |
|
|
30'9 x 21'5 |
|
Basement |
Bedroom |
|
|
10'9 x 20'3 |
|
Basement |
Utility Room |
|
|
8'6 x 17'9 |
|
Basement |
3pc Bathroom |
|
|
Measurements not available |
|
Main Level |
Living Room |
19 ft |
14 ft |
19 ft x 14 ft |
|
Main Level |
Kitchen |
11 ft |
12 ft |
11 ft x 12 ft |
|
Main Level |
Dining Room |
|
9 ft |
Measurements not available x 9 ft |
|
Main Level |
Bedroom |
14 ft |
12 ft |
14 ft x 12 ft |
|
Main Level |
Bedroom |
12 ft |
9 ft |
12 ft x 9 ft |
|
Main Level |
Bedroom |
12 ft |
9 ft |
12 ft x 9 ft |
|
Main Level |
3pc Bathroom |
|
12 ft |
Measurements not available x 12 ft |
|
Main Level |
4pc Bathroom |
|
|
Measurements not available |
|
Main Level |
Foyer |
|
|
Measurements not available |
|
Main Level |
Dining Room |
|
|
8'7 x 11'11 |
|
Main Level |
Sunroom |
|
|
Measurements not available |
https://www.realtor.ca/real-estate/26924462/21-leibel-bay-balgonie



















































