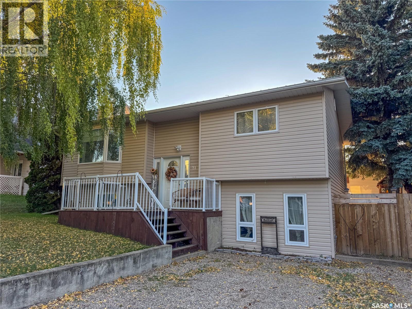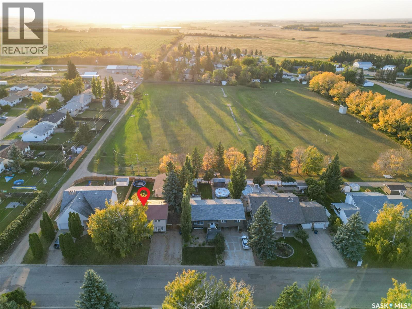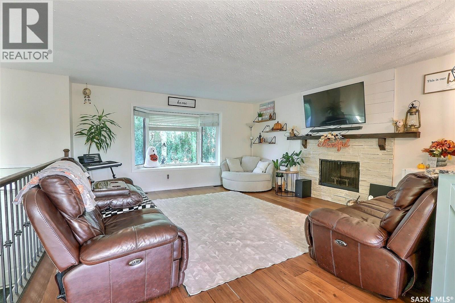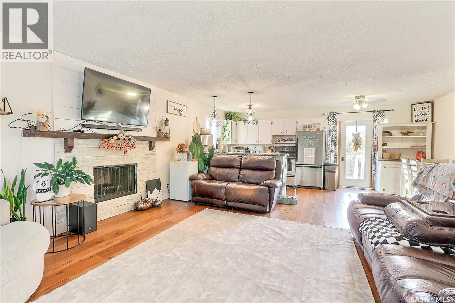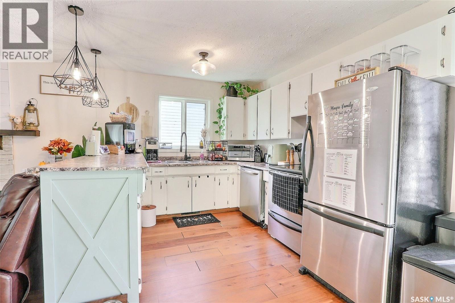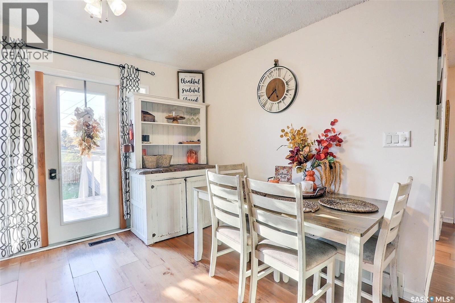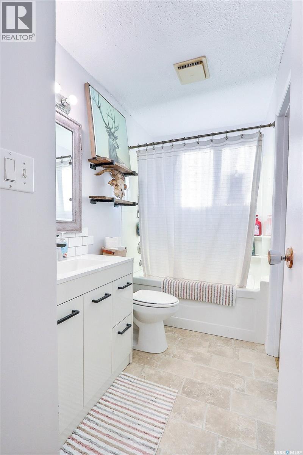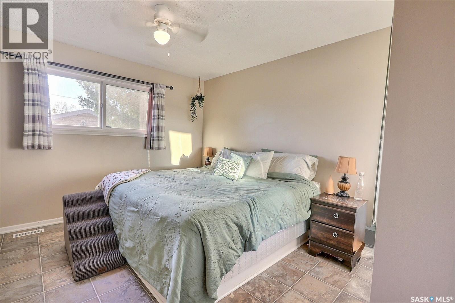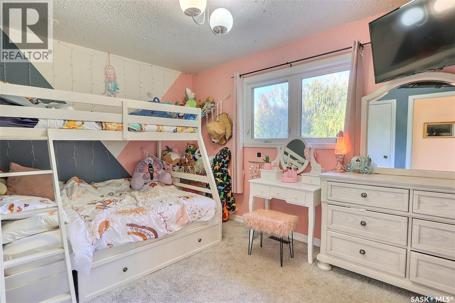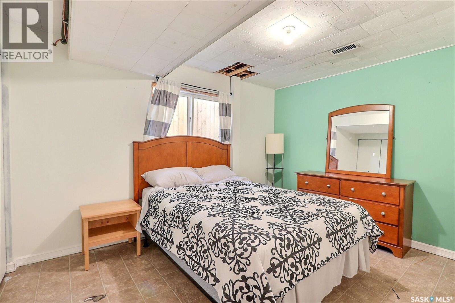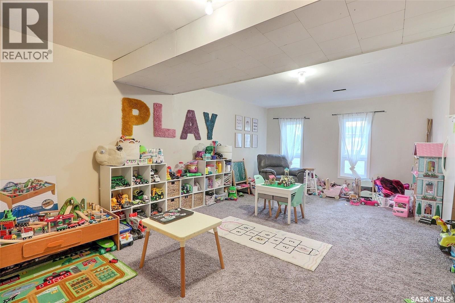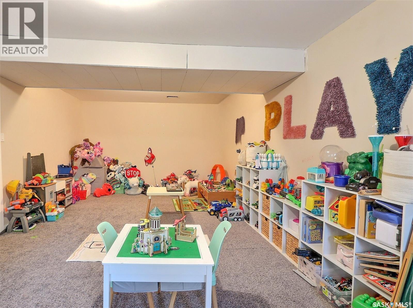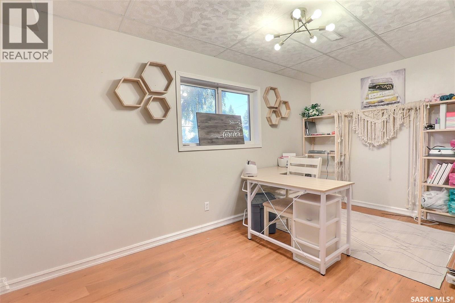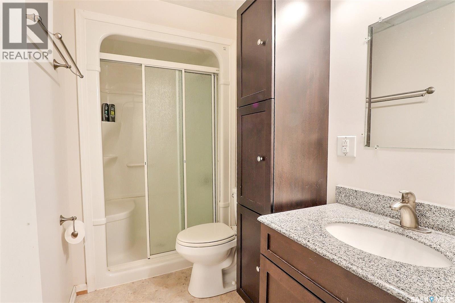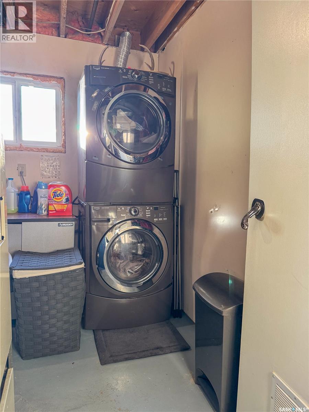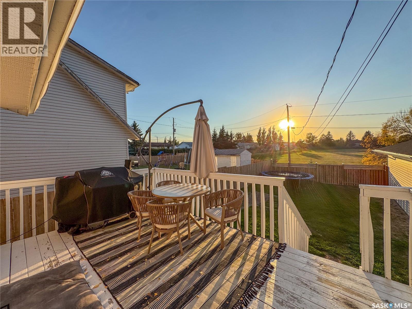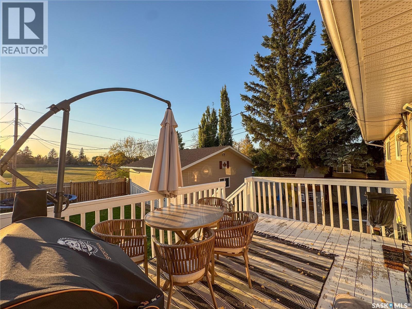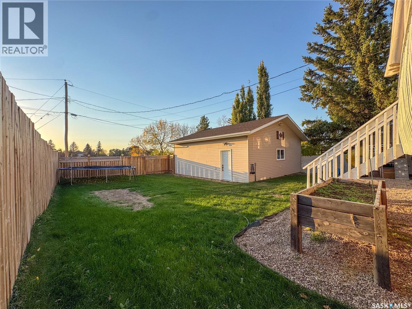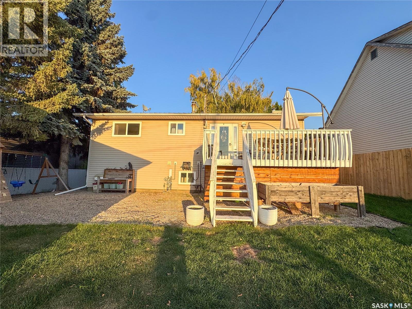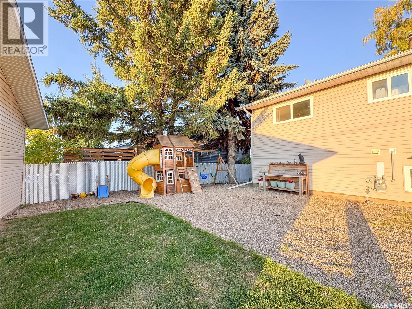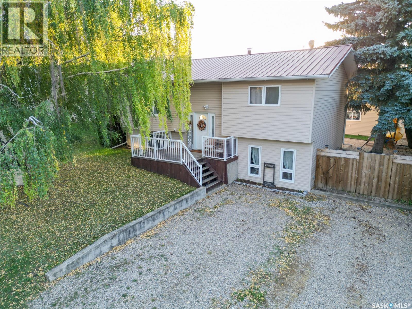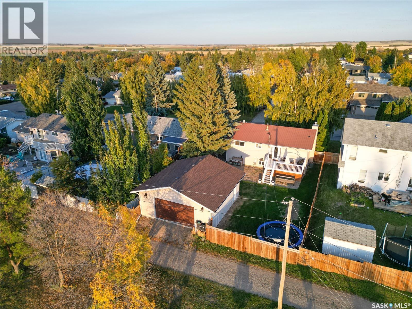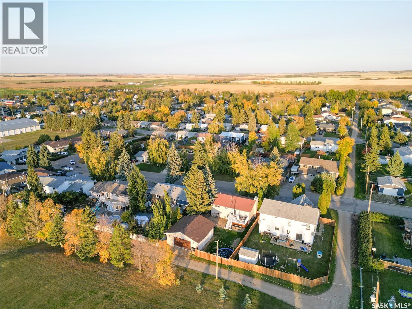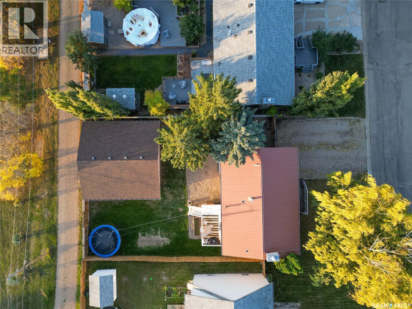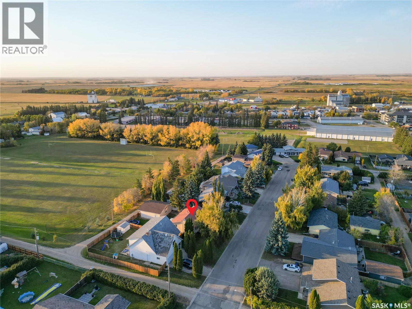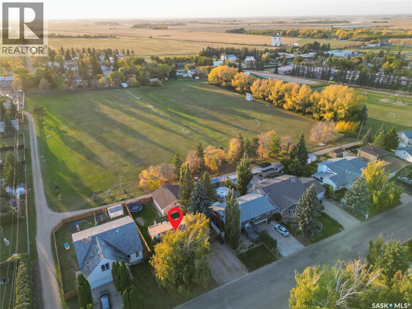4 Bedroom
2 Bathroom
961 sqft
Bi-Level
Fireplace
Central Air Conditioning
Forced Air
Lawn
$269,900
Affordable Family Home in Birch Hills Backing Green Space! Welcome to this 4-bedroom, 2-bathroom bi-level home located on a quiet street in the friendly town of Birch Hills. Built in 1978 and offering 961 sq/ft on the main level, this home is perfect for families seeking comfort, space, and affordability. The open-concept main floor is bright and welcoming, featuring a cozy living room with a fireplace, a U-shaped kitchen with stainless steel appliances, and direct patio access to the deck overlooking the fenced southwest-facing backyard and green space. Two bedrooms and a full bathroom complete the main level. The fully developed basement offers a spacious rec room with large windows, two additional bedrooms, a 3-piece bathroom, and laundry/utility space. Outdoors, you’ll find a newer 28x28 double detached garage with alley access, a double driveway in the front, mature trees, and sod done in 2023. Additional features include a durable tin roof for low maintenance, newer windows (2019), central air conditioning (2025) and a fantastic location just steps from the school, parks, and all the amenities Birch Hills has to offer. This is a wonderful opportunity for a new family looking for a safe, quiet, and welcoming community to call home. (id:51699)
Property Details
|
MLS® Number
|
SK019913 |
|
Property Type
|
Single Family |
|
Features
|
Treed, Rectangular |
|
Structure
|
Deck |
Building
|
Bathroom Total
|
2 |
|
Bedrooms Total
|
4 |
|
Appliances
|
Washer, Refrigerator, Dishwasher, Dryer, Window Coverings, Garage Door Opener Remote(s), Stove |
|
Architectural Style
|
Bi-level |
|
Basement Development
|
Finished |
|
Basement Type
|
Full (finished) |
|
Constructed Date
|
1978 |
|
Cooling Type
|
Central Air Conditioning |
|
Fireplace Fuel
|
Wood |
|
Fireplace Present
|
Yes |
|
Fireplace Type
|
Conventional |
|
Heating Fuel
|
Natural Gas |
|
Heating Type
|
Forced Air |
|
Size Interior
|
961 Sqft |
|
Type
|
House |
Parking
|
Detached Garage
|
|
|
Gravel
|
|
|
Parking Space(s)
|
4 |
Land
|
Acreage
|
No |
|
Fence Type
|
Fence |
|
Landscape Features
|
Lawn |
|
Size Frontage
|
59 Ft ,6 In |
|
Size Irregular
|
6516.06 |
|
Size Total
|
6516.06 Sqft |
|
Size Total Text
|
6516.06 Sqft |
Rooms
| Level |
Type |
Length |
Width |
Dimensions |
|
Basement |
Other |
|
|
23' 5 x 13' 3 |
|
Basement |
Other |
|
|
10' 0 x 9' 7 |
|
Basement |
3pc Bathroom |
|
|
9' 0 x 5' 2 |
|
Basement |
Bedroom |
|
|
12' 3 x 9' 4 |
|
Basement |
Bedroom |
|
|
15' 6 x 8' 0 |
|
Main Level |
Dining Room |
|
|
10' 10 x 8' 9 |
|
Main Level |
Kitchen |
|
|
11' 2 x 10' 0 |
|
Main Level |
Living Room |
|
|
15' 11 x 15' 5 |
|
Main Level |
Foyer |
|
|
10' 6 x 6' 3 |
|
Main Level |
4pc Bathroom |
|
|
10' 4 x 5' 2 |
|
Main Level |
Primary Bedroom |
|
|
11' 5 x 13' 0 |
|
Main Level |
Storage |
|
|
11' 5 x 6' 4 |
|
Main Level |
Bedroom |
|
|
12' 11 x 9' 10 |
https://www.realtor.ca/real-estate/28947469/21-maple-place-birch-hills

