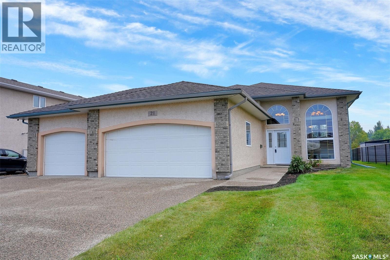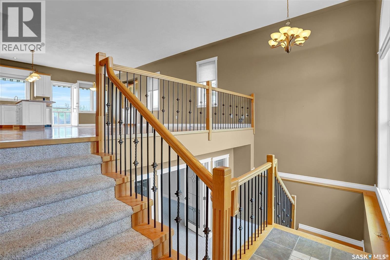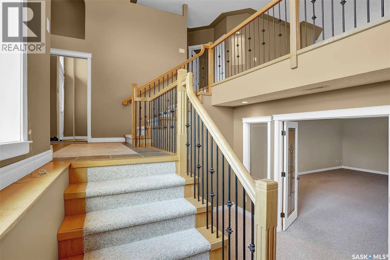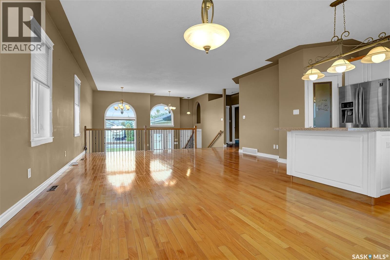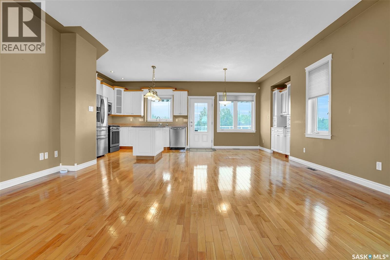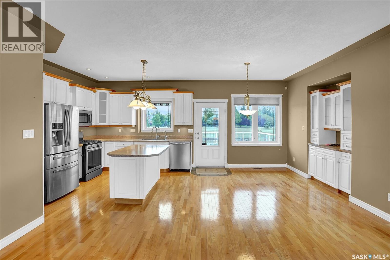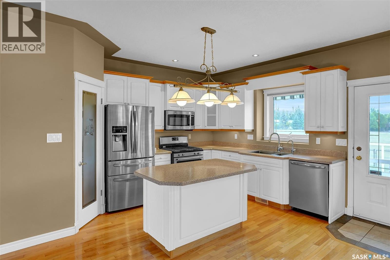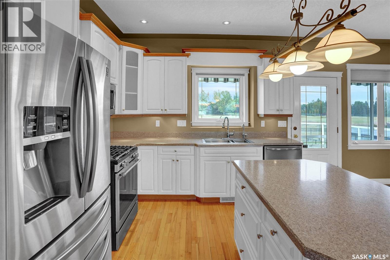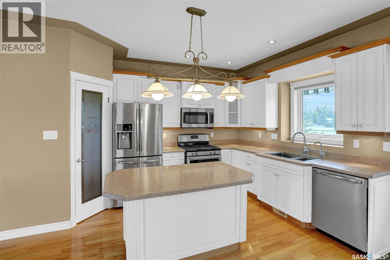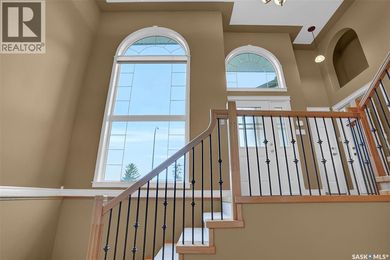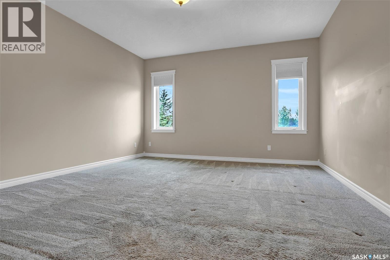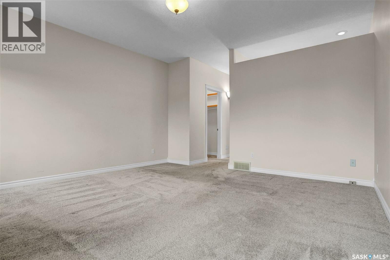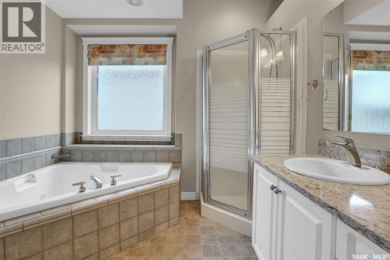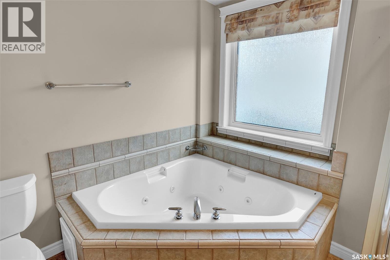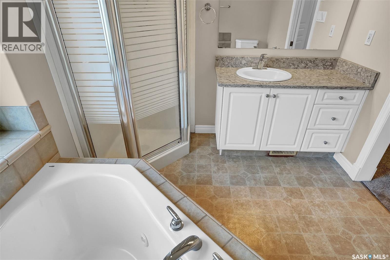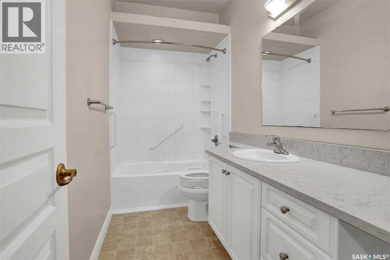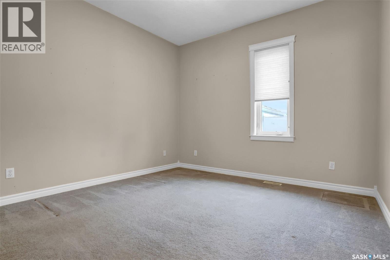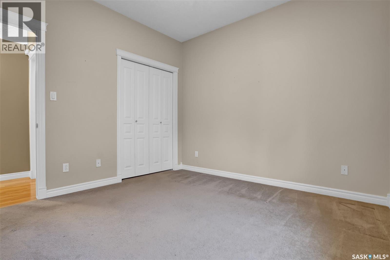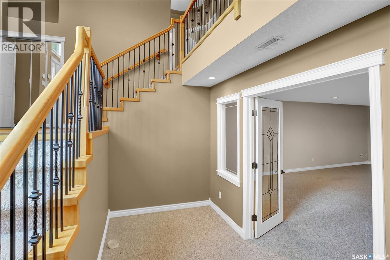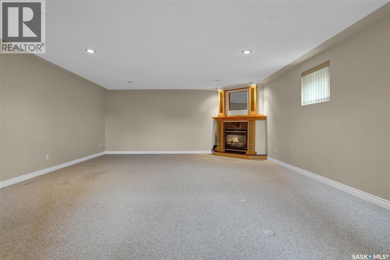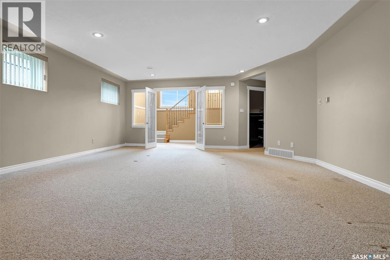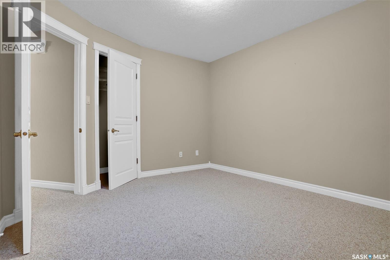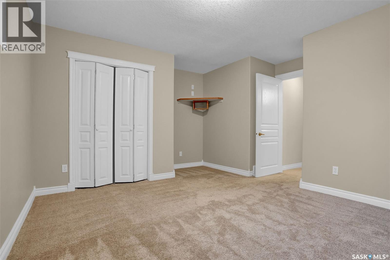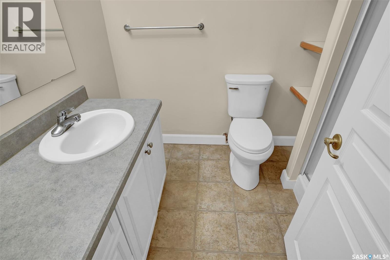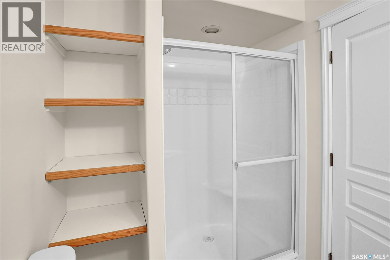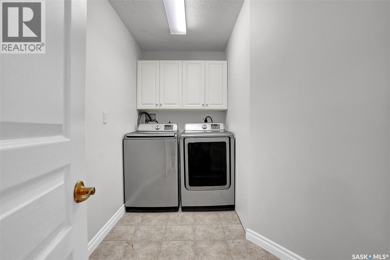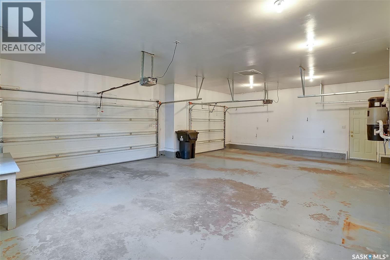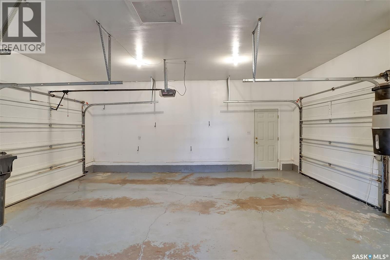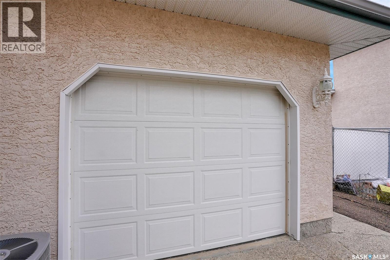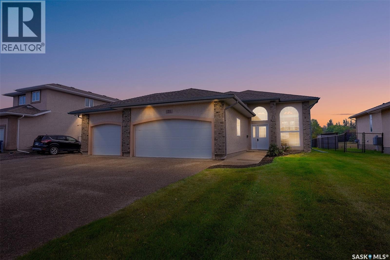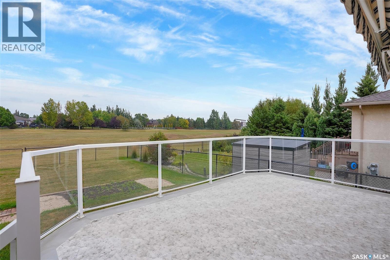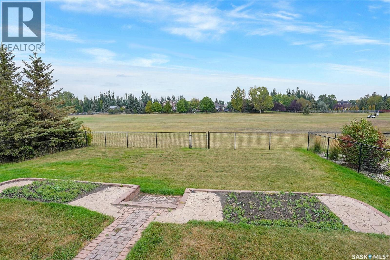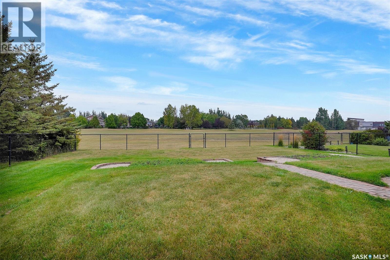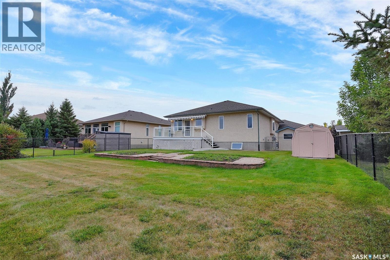4 Bedroom
3 Bathroom
1478 sqft
Bi-Level
Fireplace
Central Air Conditioning
Forced Air
Lawn, Underground Sprinkler, Garden Area
$669,000
Welcome to this former showhome, 21 Woods Crescent, backing the golf course in Emerald Park. Eye catching curb appeal. Generous size lot with oversized driveway and triple garage. Custom built 1478 sq.ft. bi-level sprawls across a large lot offering privacy and space. Spacious front foyer overlooks the main floor and open basement with french doors. Basement includes a rec room with gas fireplace, two extra bedrooms and a 3 piece bath. Lots of natural light throughout. White island style kitchen, with hardwood floors, opens to the large deck with retractable awning. Garage has drive thru door to backyard. Underground sprinklers. Deck offers great view of the golf course. Close to all amenities and schools. (id:51699)
Property Details
|
MLS® Number
|
SK023725 |
|
Property Type
|
Single Family |
|
Neigbourhood
|
Emerald Park (Edenwold Rm No. 158) |
|
Features
|
Rectangular |
|
Structure
|
Deck |
Building
|
Bathroom Total
|
3 |
|
Bedrooms Total
|
4 |
|
Appliances
|
Washer, Refrigerator, Dishwasher, Dryer, Microwave, Garage Door Opener Remote(s), Storage Shed, Stove |
|
Architectural Style
|
Bi-level |
|
Basement Development
|
Finished |
|
Basement Type
|
Full (finished) |
|
Constructed Date
|
2001 |
|
Cooling Type
|
Central Air Conditioning |
|
Fireplace Fuel
|
Gas |
|
Fireplace Present
|
Yes |
|
Fireplace Type
|
Conventional |
|
Heating Fuel
|
Natural Gas |
|
Heating Type
|
Forced Air |
|
Size Interior
|
1478 Sqft |
|
Type
|
House |
Parking
|
Attached Garage
|
|
|
R V
|
|
|
Parking Space(s)
|
6 |
Land
|
Acreage
|
No |
|
Fence Type
|
Fence |
|
Landscape Features
|
Lawn, Underground Sprinkler, Garden Area |
|
Size Irregular
|
10725.00 |
|
Size Total
|
10725 Sqft |
|
Size Total Text
|
10725 Sqft |
Rooms
| Level |
Type |
Length |
Width |
Dimensions |
|
Basement |
Other |
|
|
18' x 24' |
|
Basement |
Bedroom |
|
|
11' x 12' |
|
Basement |
Bedroom |
|
|
11' x 12' |
|
Basement |
3pc Bathroom |
|
|
x x x |
|
Basement |
Laundry Room |
|
|
x x x |
|
Main Level |
Foyer |
|
|
13' x 12' |
|
Main Level |
Kitchen |
|
|
14' x 16' |
|
Main Level |
Living Room |
|
|
17' x 13' |
|
Main Level |
Bedroom |
|
|
14' x 11' |
|
Main Level |
Bedroom |
|
|
14' x 14'06 |
|
Main Level |
4pc Bathroom |
|
|
x x x |
|
Main Level |
4pc Bathroom |
|
|
x x x |
https://www.realtor.ca/real-estate/29087250/21-woods-crescent-edenwold-rm-no158-emerald-park-edenwold-rm-no-158

