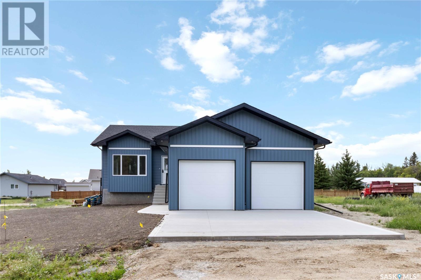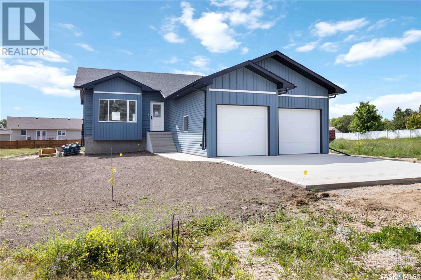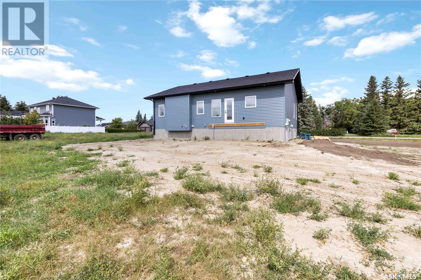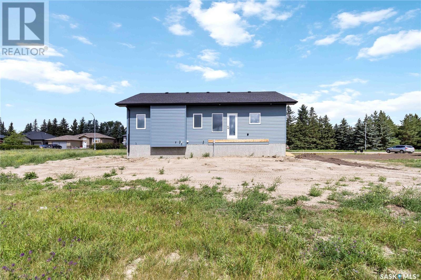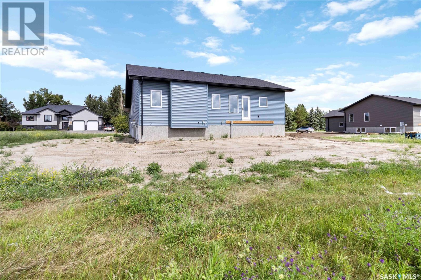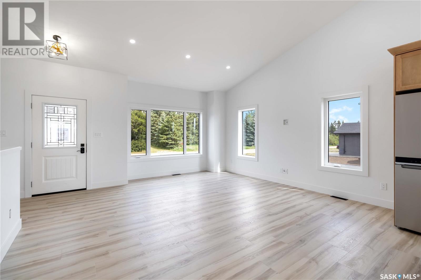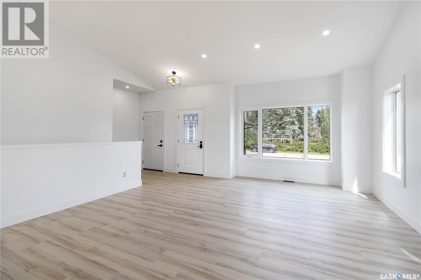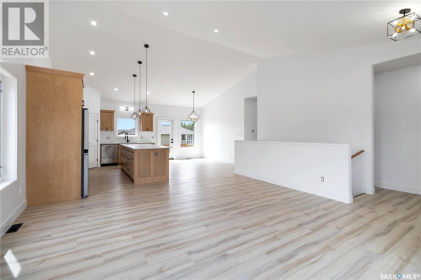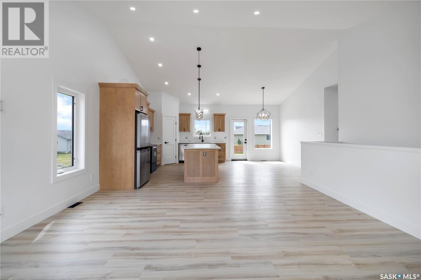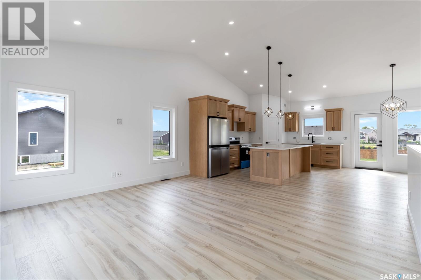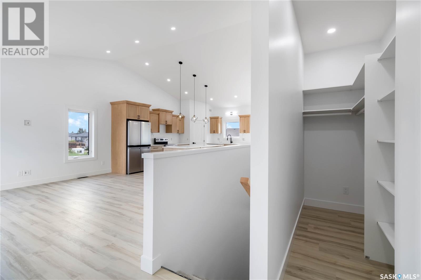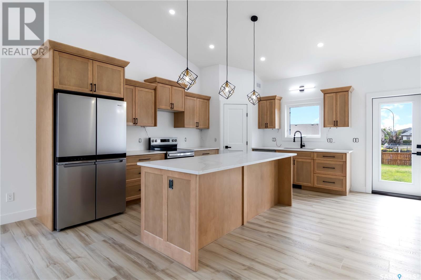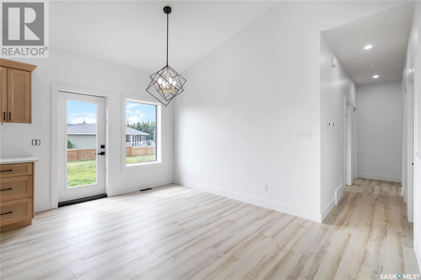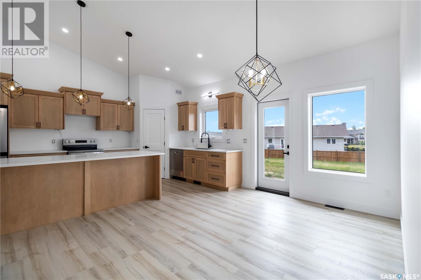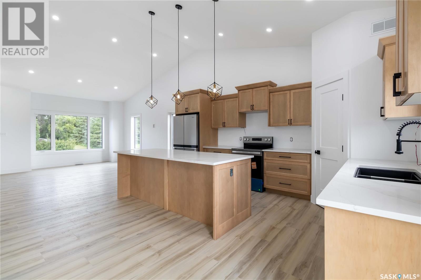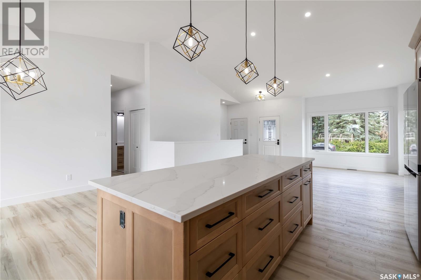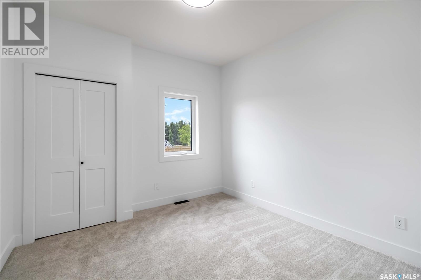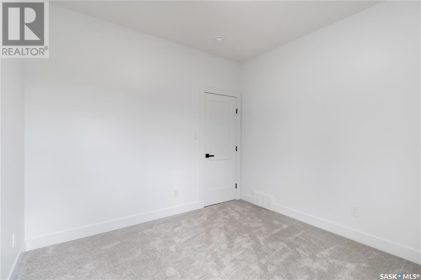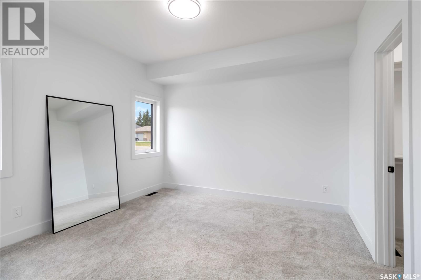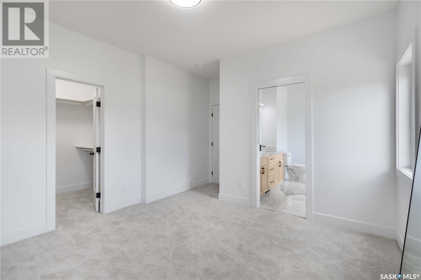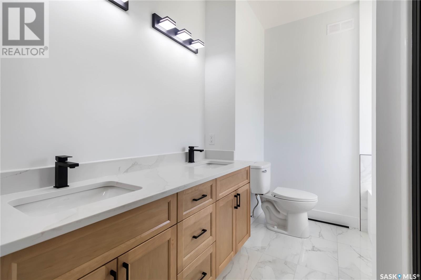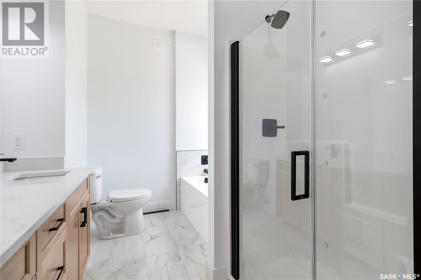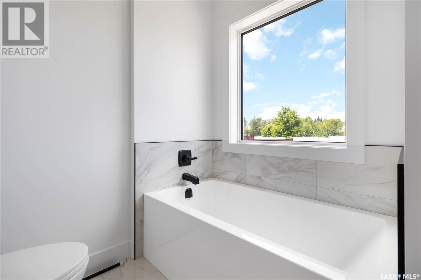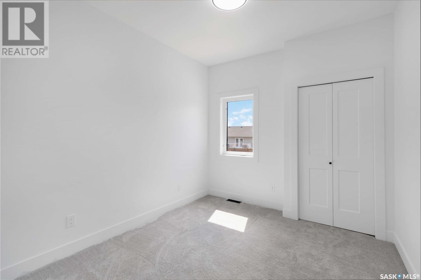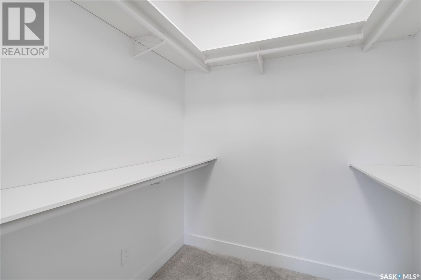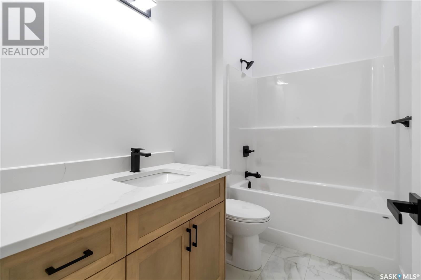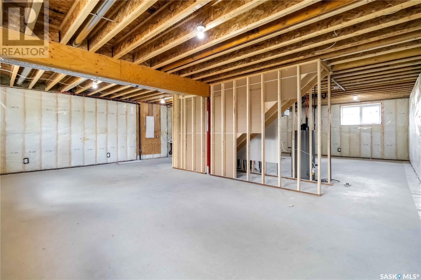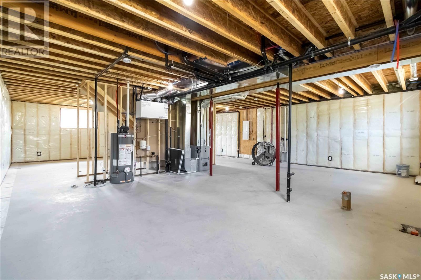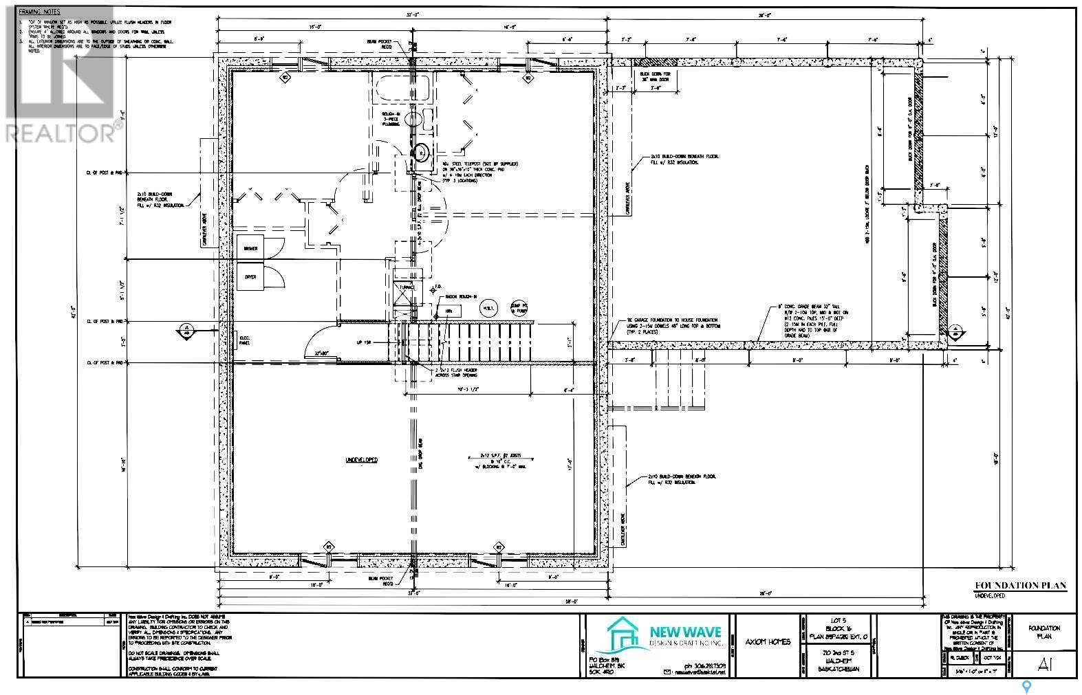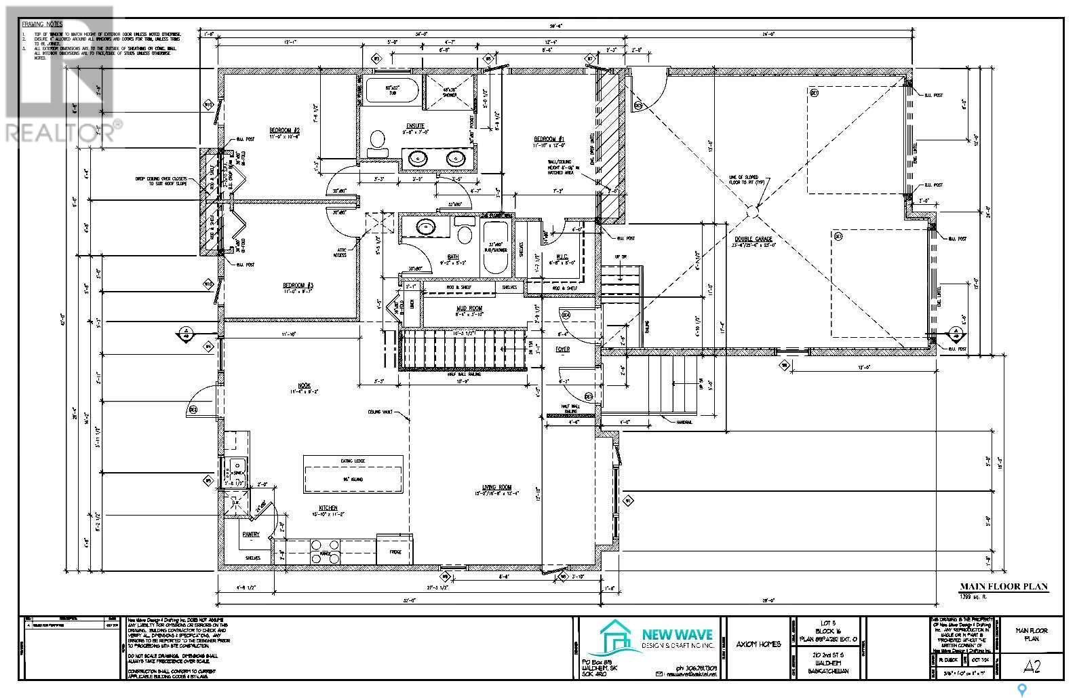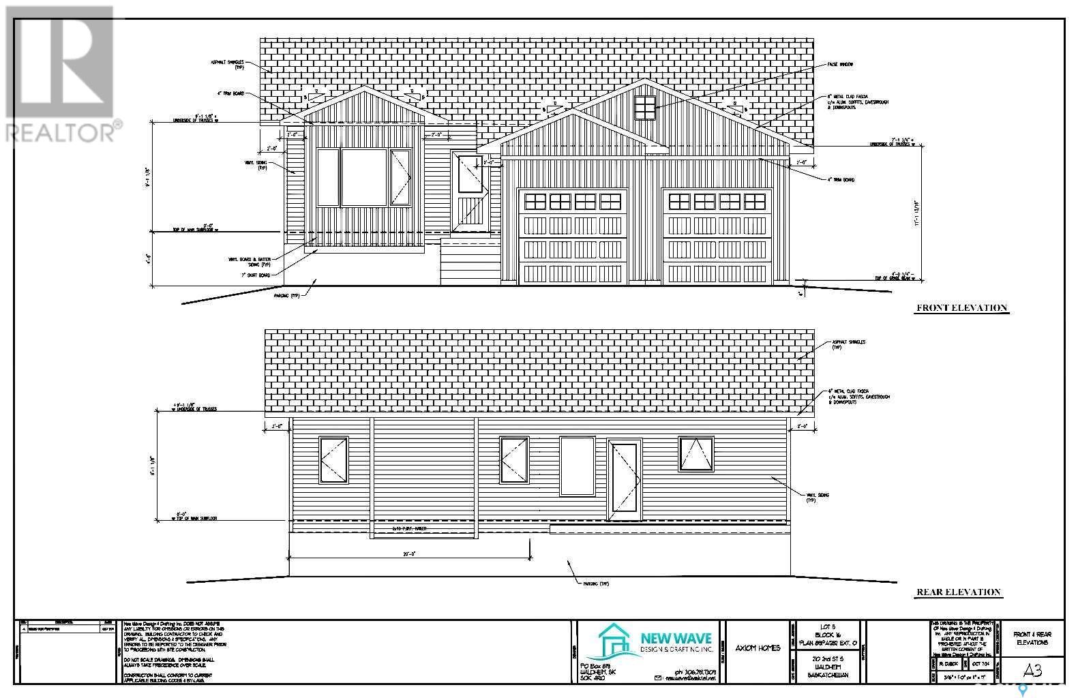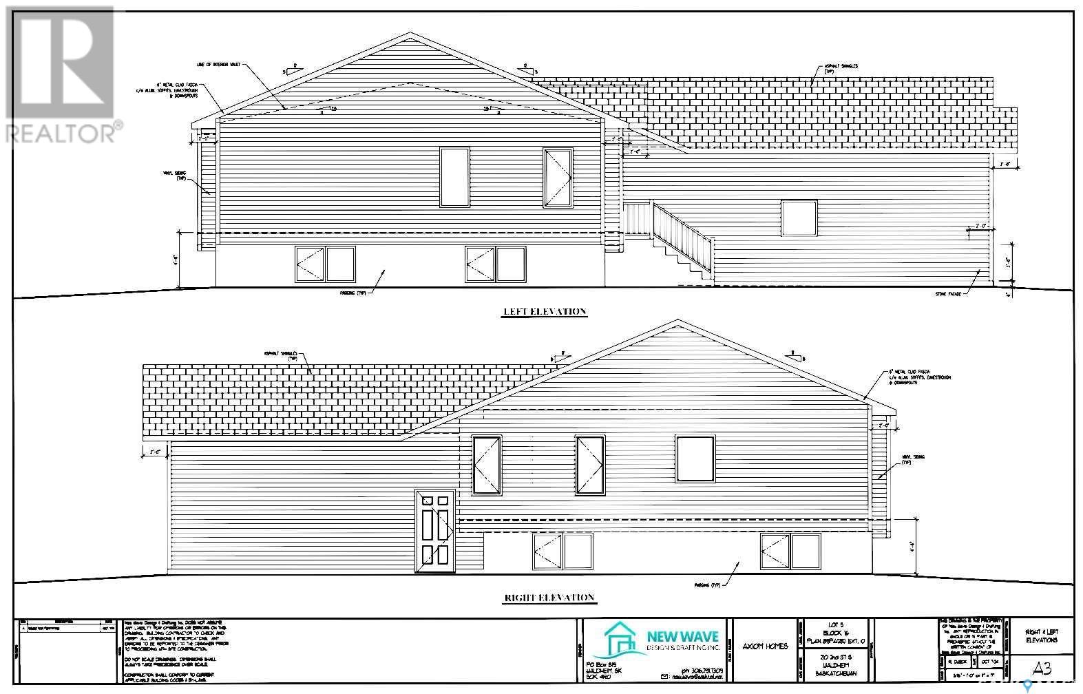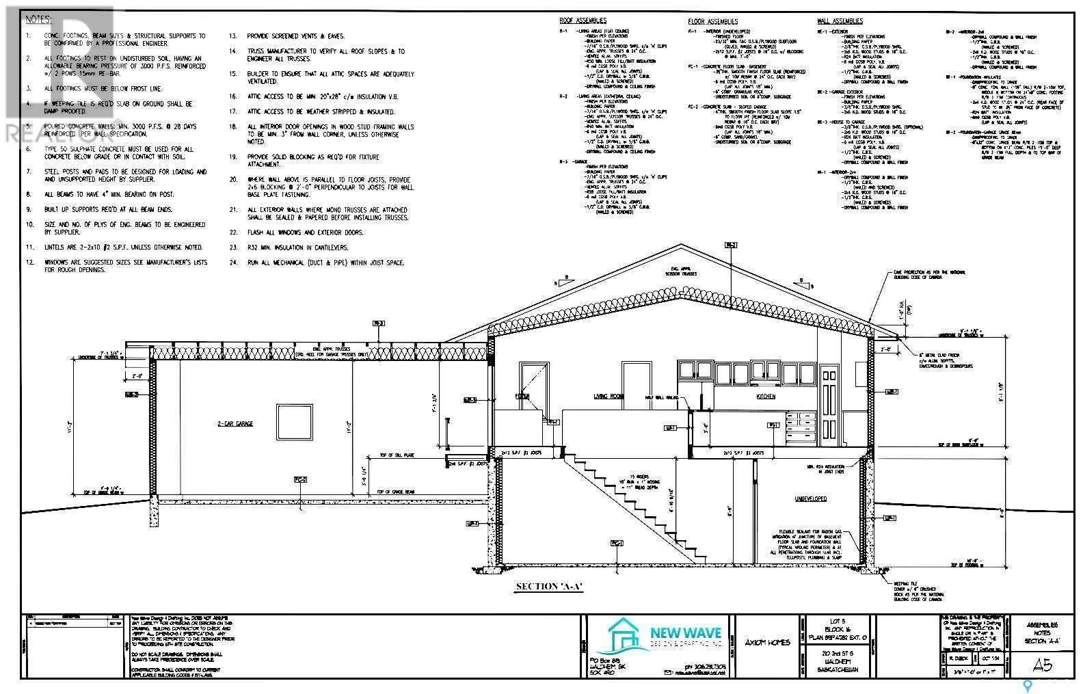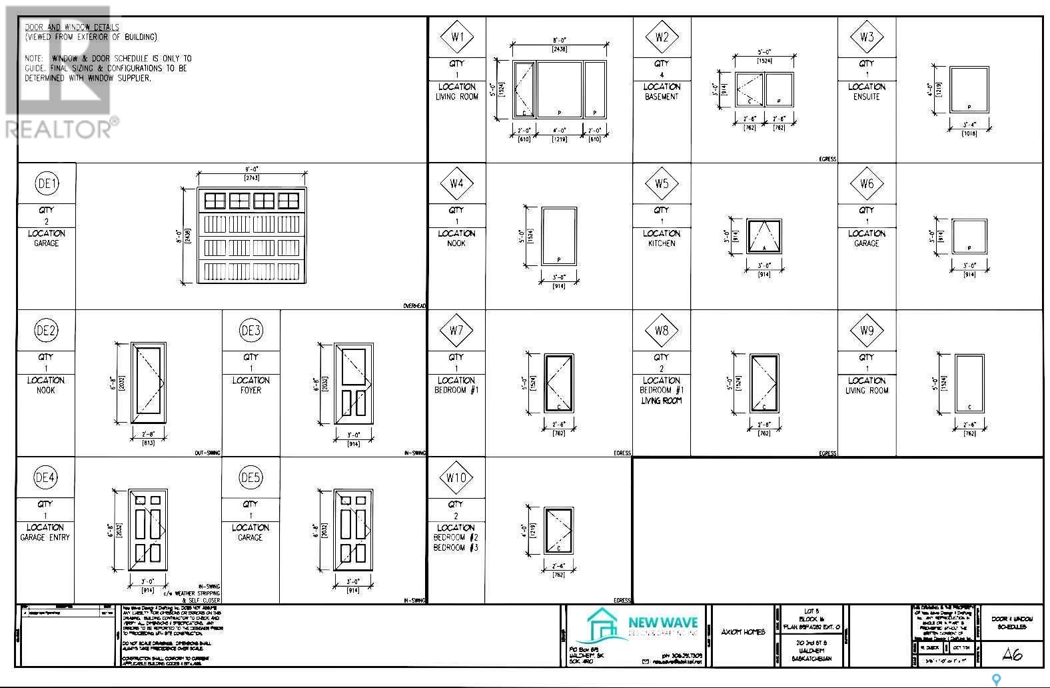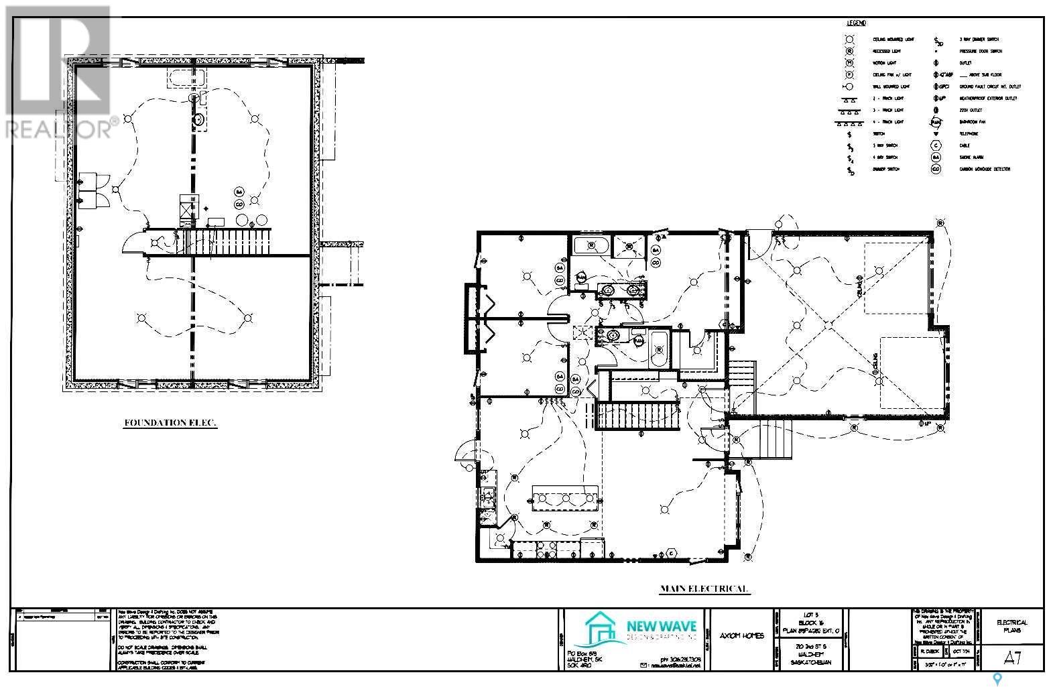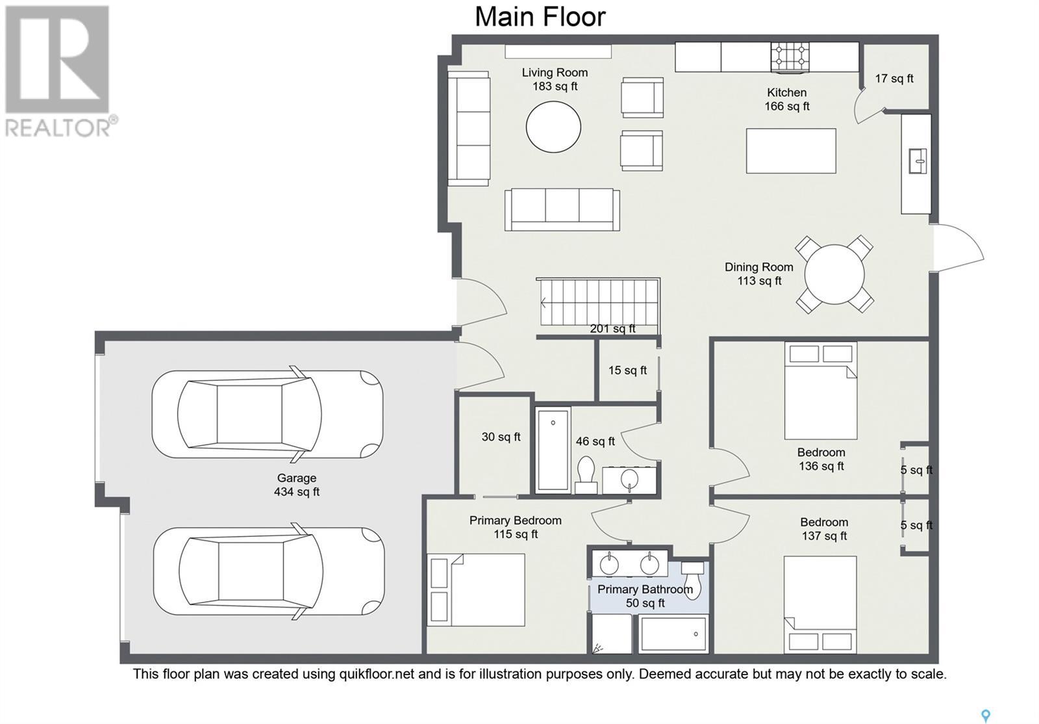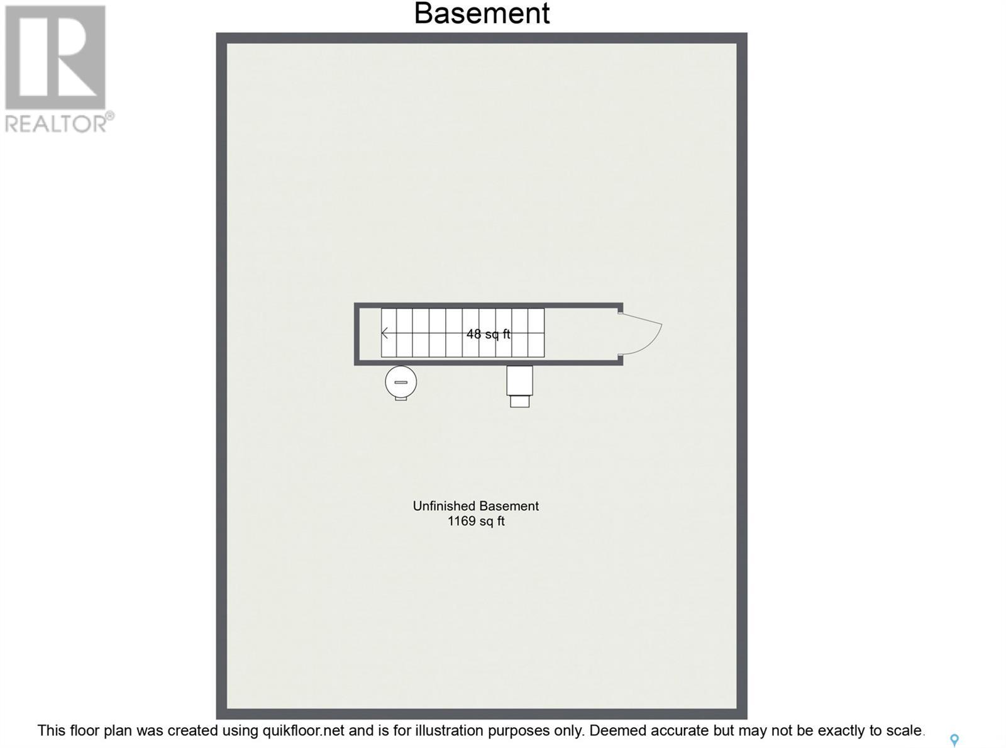3 Bedroom
2 Bathroom
1399 sqft
Raised Bungalow
Forced Air
Lawn
$449,900
Discover Refined Living in Waldheim – Just 30 Minutes from Saskatoon Welcome to this stunning new custom-built bungalow by Armour Homes LTD, nestled in the vibrant and expanding community of Waldheim. Offering 1,399 sq ft of thoughtfully designed space, this home perfectly blends quality craftsmanship, timeless elegance, and everyday functionality. Step inside to soaring 13-foot ceilings in the kitchen and living area, paired with 9-foot ceilings in the bedrooms for an open, airy feel throughout. The bright, modern layout features quartz countertops, stainless steel appliances, luxury vinyl plank flooring, and expansive windows that bring in natural light from every angle—perfect for relaxing or entertaining. The home includes 3 spacious bedrooms and 2 full bathrooms, finished with beautiful porcelain tile, all set on a generous lot with room to grow. The concrete driveway is ready, and the builder offers options to finish the basement and deck to match your lifestyle. Live the best of both worlds—peaceful small-town living with quick access to Saskatoon. Whether you're upsizing, downsizing, or starting fresh, this move-in-ready home offers unmatched style, comfort, and value. Contact your agent today to schedule a private showing! (id:51699)
Property Details
|
MLS® Number
|
SK010118 |
|
Property Type
|
Single Family |
|
Features
|
Sump Pump |
Building
|
Bathroom Total
|
2 |
|
Bedrooms Total
|
3 |
|
Appliances
|
Refrigerator, Dishwasher, Microwave, Stove |
|
Architectural Style
|
Raised Bungalow |
|
Basement Development
|
Unfinished |
|
Basement Type
|
Full (unfinished) |
|
Constructed Date
|
2025 |
|
Heating Fuel
|
Natural Gas |
|
Heating Type
|
Forced Air |
|
Stories Total
|
1 |
|
Size Interior
|
1399 Sqft |
|
Type
|
House |
Parking
|
Attached Garage
|
|
|
Parking Space(s)
|
4 |
Land
|
Acreage
|
No |
|
Landscape Features
|
Lawn |
|
Size Frontage
|
88 Ft |
|
Size Irregular
|
12584.00 |
|
Size Total
|
12584 Sqft |
|
Size Total Text
|
12584 Sqft |
Rooms
| Level |
Type |
Length |
Width |
Dimensions |
|
Main Level |
Living Room |
15 ft ,2 in |
12 ft ,4 in |
15 ft ,2 in x 12 ft ,4 in |
|
Main Level |
Kitchen |
15 ft ,10 in |
11 ft ,2 in |
15 ft ,10 in x 11 ft ,2 in |
|
Main Level |
Dining Room |
11 ft ,4 in |
9 ft ,2 in |
11 ft ,4 in x 9 ft ,2 in |
|
Main Level |
Primary Bedroom |
12 ft |
|
12 ft x Measurements not available |
|
Main Level |
5pc Ensuite Bath |
9 ft ,6 in |
7 ft |
9 ft ,6 in x 7 ft |
|
Main Level |
Bedroom |
11 ft |
10 ft ,6 in |
11 ft x 10 ft ,6 in |
|
Main Level |
Bedroom |
11 ft |
9 ft ,7 in |
11 ft x 9 ft ,7 in |
|
Main Level |
3pc Bathroom |
9 ft ,2 in |
5 ft ,2 in |
9 ft ,2 in x 5 ft ,2 in |
https://www.realtor.ca/real-estate/28497108/210-2nd-street-s-waldheim

