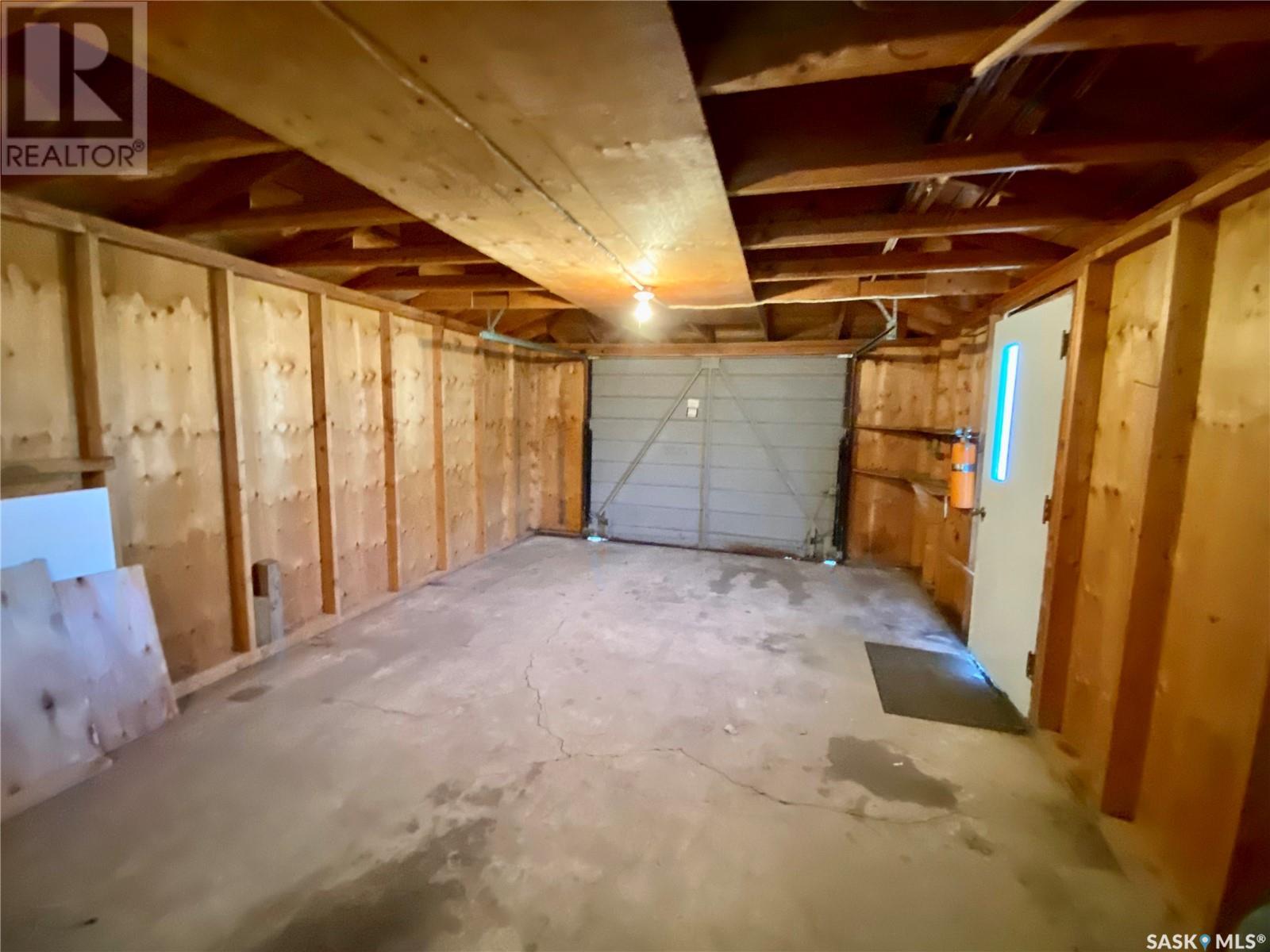3 Bedroom
1 Bathroom
900 sqft
Bungalow
Hot Water
Lawn
$86,900
Welcome to your new home in the charming town of Carnduff, SK! The functional layout features a dining room just off the kitchen, ideal for family meals and entertaining guests, 2 good sized bedrooms upstairs with an additional framed bedroom in the basement ready for your finishing touches, offers comfort and potential. Modern updates include some new windows, light fixtures, paint, and an updated main floor bathroom. The solid, dry basement is partially finished and awaits your special touch to make it uniquely yours. Enjoy the efficient warmth of boiler heat during those chilly Saskatchewan winters. Sitting on a spacious lot, this property includes a single attached garage and a convenient single detached garage off the back alley, perfect for extra storage or a workshop. With its move-in-ready status, this home offers the perfect blend of comfort, potential, and convenience. Don't miss the chance to make this delightful property your own! (id:51699)
Property Details
|
MLS® Number
|
SK988285 |
|
Property Type
|
Single Family |
|
Features
|
Treed, Lane |
Building
|
Bathroom Total
|
1 |
|
Bedrooms Total
|
3 |
|
Appliances
|
Refrigerator, Dryer, Storage Shed, Stove |
|
Architectural Style
|
Bungalow |
|
Basement Development
|
Partially Finished |
|
Basement Type
|
Full (partially Finished) |
|
Constructed Date
|
1958 |
|
Heating Fuel
|
Natural Gas |
|
Heating Type
|
Hot Water |
|
Stories Total
|
1 |
|
Size Interior
|
900 Sqft |
|
Type
|
House |
Parking
|
Attached Garage
|
|
|
Detached Garage
|
|
|
Parking Space(s)
|
3 |
Land
|
Acreage
|
No |
|
Landscape Features
|
Lawn |
|
Size Frontage
|
60 Ft |
|
Size Irregular
|
7200.00 |
|
Size Total
|
7200 Sqft |
|
Size Total Text
|
7200 Sqft |
Rooms
| Level |
Type |
Length |
Width |
Dimensions |
|
Basement |
Other |
|
|
Measurements not available |
|
Basement |
Storage |
9 ft ,11 in |
|
9 ft ,11 in x Measurements not available |
|
Basement |
Bedroom |
11 ft ,10 in |
15 ft ,2 in |
11 ft ,10 in x 15 ft ,2 in |
|
Basement |
Storage |
|
|
Measurements not available |
|
Basement |
Laundry Room |
14 ft ,2 in |
|
14 ft ,2 in x Measurements not available |
|
Main Level |
Living Room |
|
|
Measurements not available |
|
Main Level |
Dining Room |
|
8 ft ,9 in |
Measurements not available x 8 ft ,9 in |
|
Main Level |
Kitchen |
11 ft |
|
11 ft x Measurements not available |
|
Main Level |
4pc Bathroom |
|
|
Measurements not available |
|
Main Level |
Bedroom |
|
|
Measurements not available |
|
Main Level |
Bedroom |
|
|
Measurements not available |
https://www.realtor.ca/real-estate/27654680/210-3rd-street-e-carnduff

































