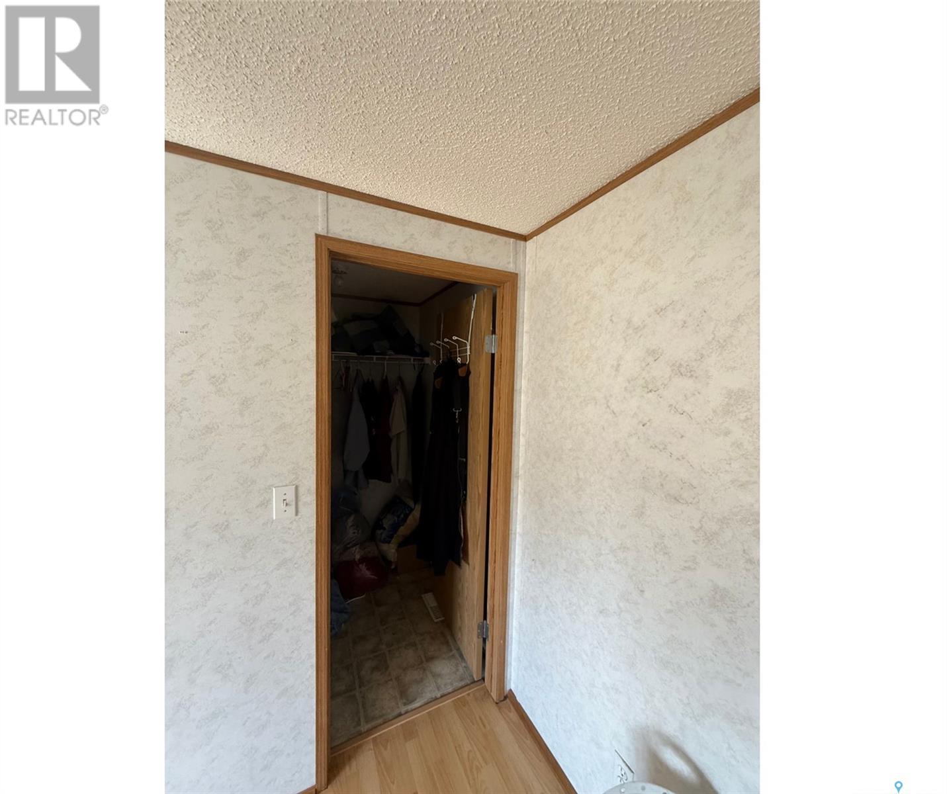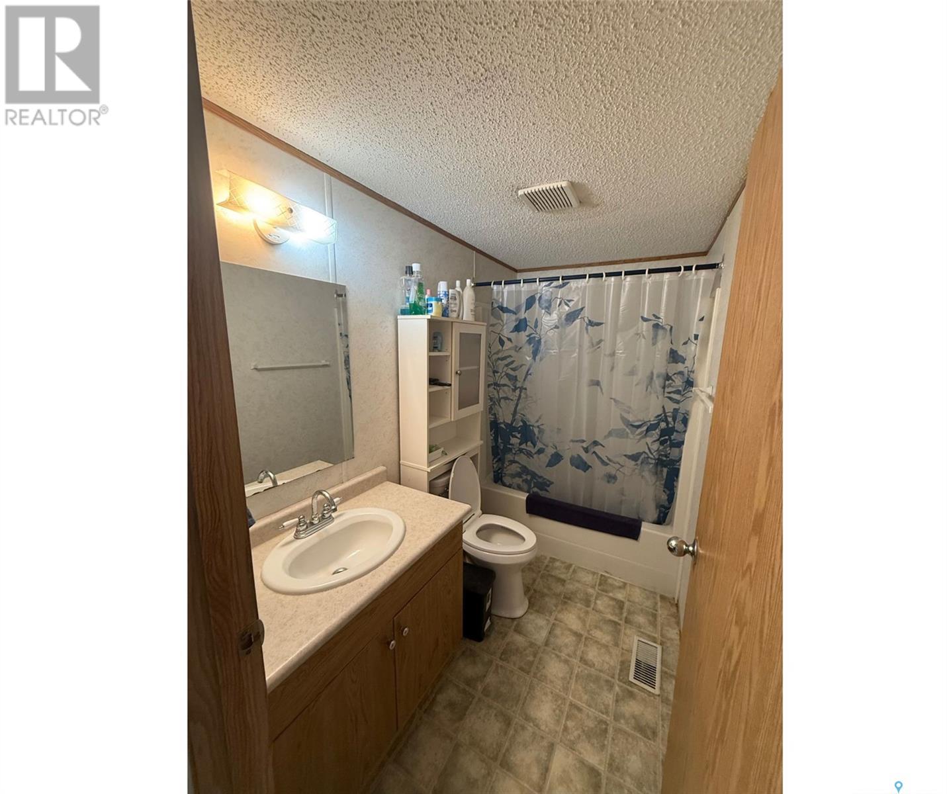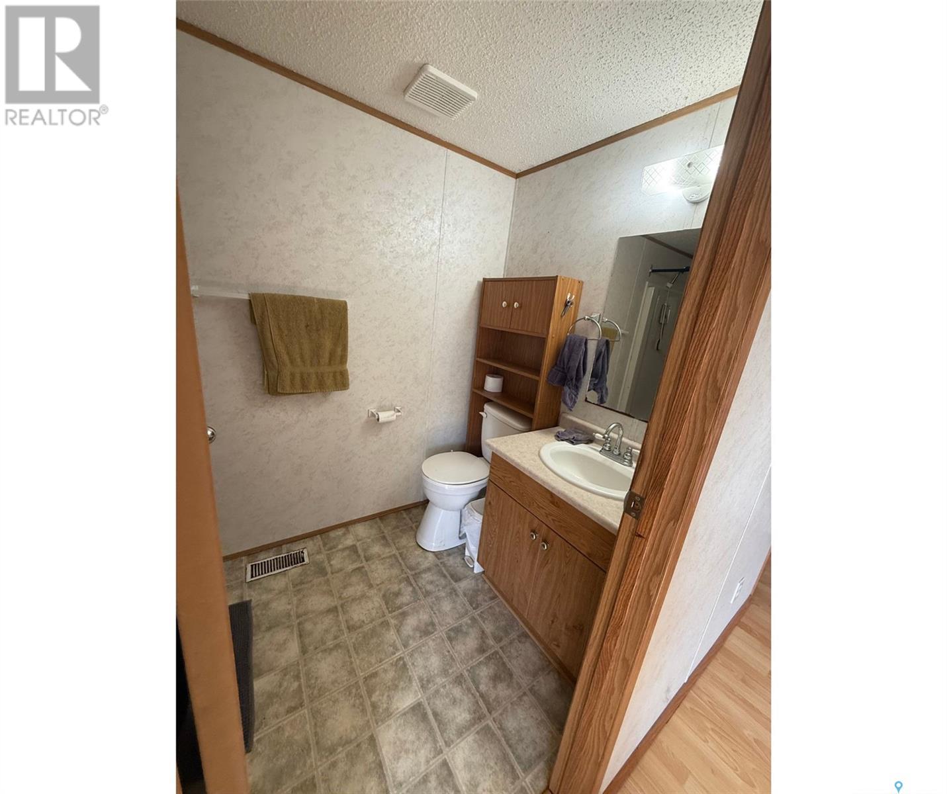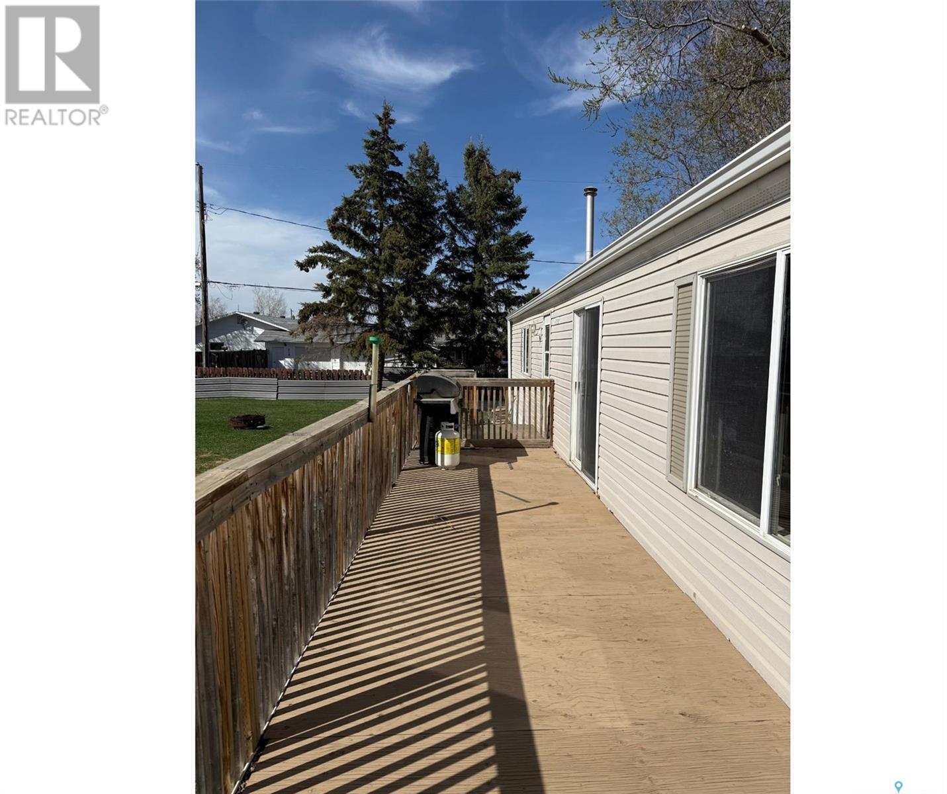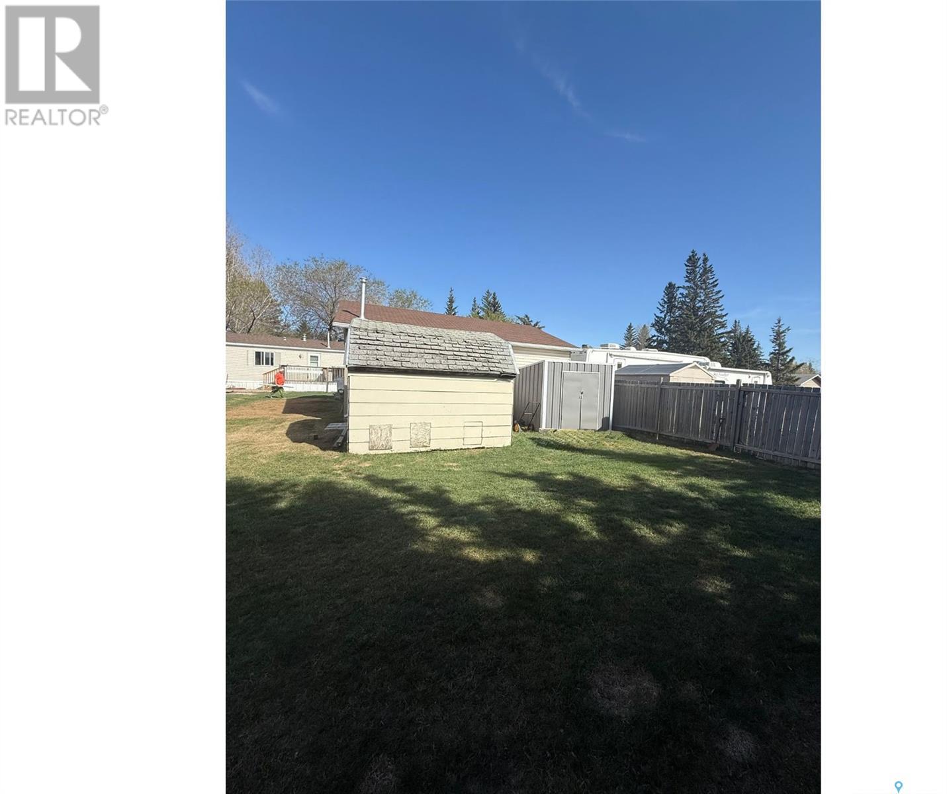3 Bedroom
2 Bathroom
1216 sqft
Mobile Home
Lawn, Garden Area
$178,900
Located in the quiet town of Maidstone this property sits on a double lot allowing for an overflow of room and expansion. With ample parking spaces, and a completely fenced in yard opportunities are endless for your pets, gardening, workshop, or lawncare pleasure. Offering three bedrooms and two full bathrooms this home has had numerous updates including new shingles in 2022, new furnace in 2019, and a new water heater in 2020. Conveniently step out onto the patio for an evening BBQ or a peaceful early morning coffee. Outside an oversized 30’ x 30’ two car garage built in 2010 awaits. This heated garage is finished and has sewer plumbed in for future considerations to add a bathroom. Need more room? There are two garden sheds outside ready for your projects or storage. Take advantage of this move in ready property and call an agent today. (id:51699)
Property Details
|
MLS® Number
|
SK005318 |
|
Property Type
|
Single Family |
|
Features
|
Rectangular, Balcony |
|
Structure
|
Patio(s) |
Building
|
Bathroom Total
|
2 |
|
Bedrooms Total
|
3 |
|
Appliances
|
Washer, Refrigerator, Dishwasher, Dryer, Microwave, Garage Door Opener Remote(s), Storage Shed, Stove |
|
Architectural Style
|
Mobile Home |
|
Basement Development
|
Not Applicable |
|
Basement Type
|
Crawl Space (not Applicable) |
|
Constructed Date
|
2000 |
|
Heating Fuel
|
Natural Gas |
|
Size Interior
|
1216 Sqft |
|
Type
|
Mobile Home |
Parking
|
Detached Garage
|
|
|
Garage
|
|
|
Gravel
|
|
|
Heated Garage
|
|
|
Parking Space(s)
|
8 |
Land
|
Acreage
|
No |
|
Landscape Features
|
Lawn, Garden Area |
|
Size Frontage
|
128 Ft |
|
Size Irregular
|
16768.00 |
|
Size Total
|
16768 Sqft |
|
Size Total Text
|
16768 Sqft |
Rooms
| Level |
Type |
Length |
Width |
Dimensions |
|
Main Level |
Bedroom |
12 ft |
8 ft ,3 in |
12 ft x 8 ft ,3 in |
|
Main Level |
4pc Bathroom |
9 ft |
5 ft ,1 in |
9 ft x 5 ft ,1 in |
|
Main Level |
Bedroom |
9 ft ,4 in |
8 ft ,3 in |
9 ft ,4 in x 8 ft ,3 in |
|
Main Level |
Living Room |
15 ft ,6 in |
14 ft ,9 in |
15 ft ,6 in x 14 ft ,9 in |
|
Main Level |
Kitchen |
18 ft ,10 in |
7 ft |
18 ft ,10 in x 7 ft |
|
Main Level |
Dining Room |
11 ft ,8 in |
10 ft |
11 ft ,8 in x 10 ft |
|
Main Level |
Other |
8 ft ,4 in |
7 ft |
8 ft ,4 in x 7 ft |
|
Main Level |
Primary Bedroom |
11 ft ,7 in |
14 ft ,8 in |
11 ft ,7 in x 14 ft ,8 in |
|
Main Level |
4pc Bathroom |
9 ft ,2 in |
5 ft |
9 ft ,2 in x 5 ft |
https://www.realtor.ca/real-estate/28290515/210-5th-avenue-w-maidstone














