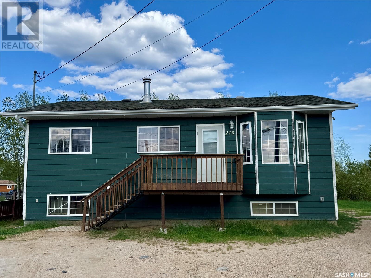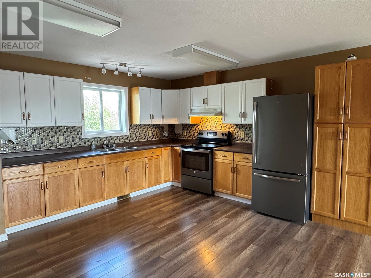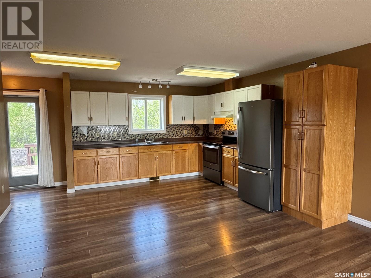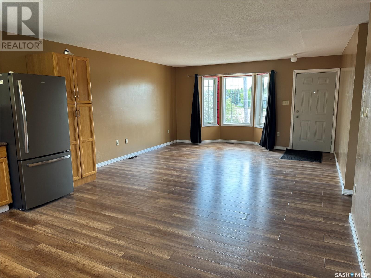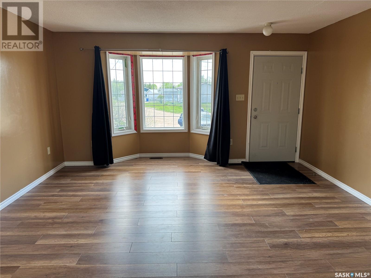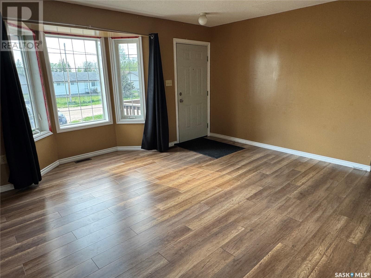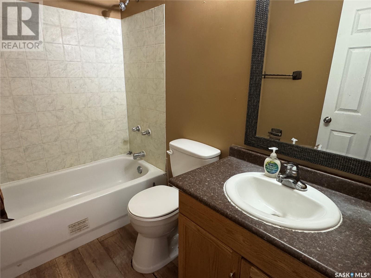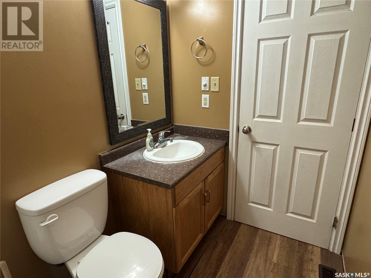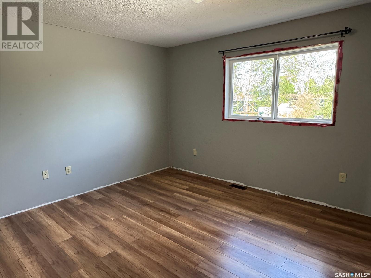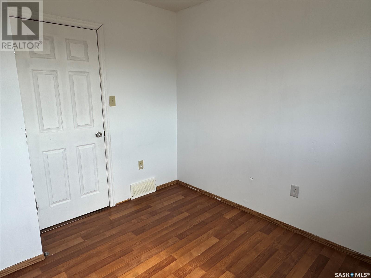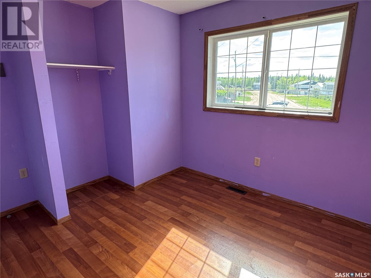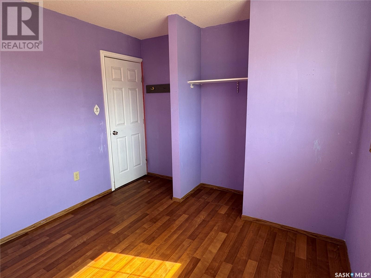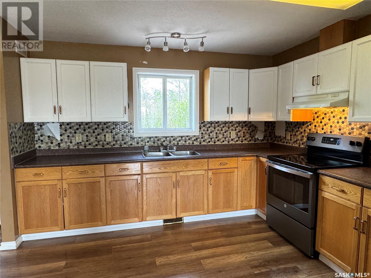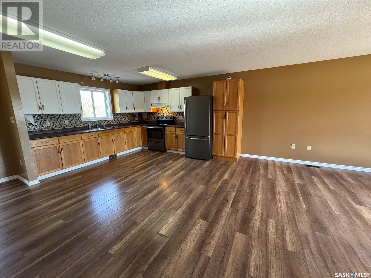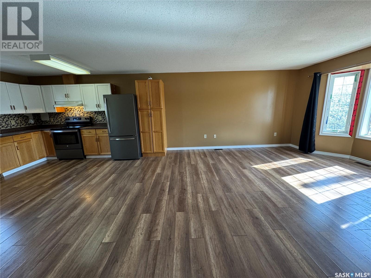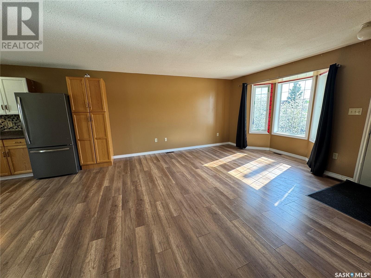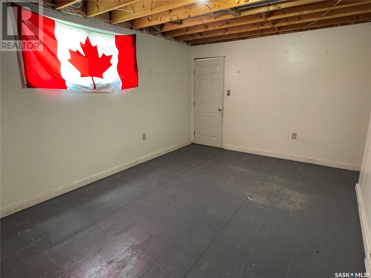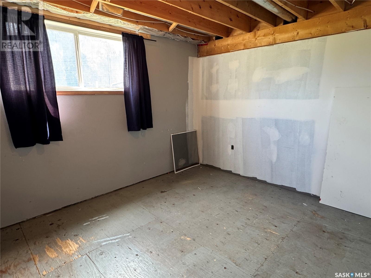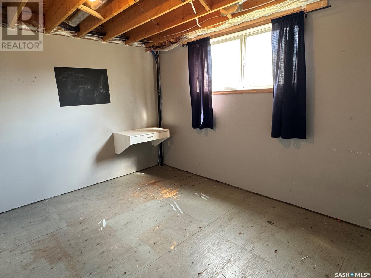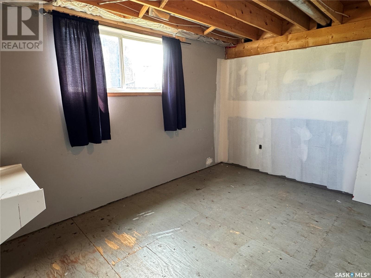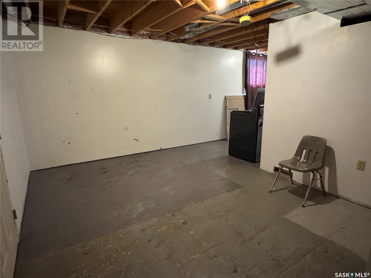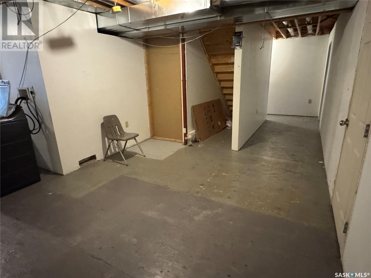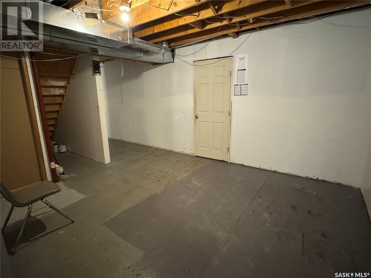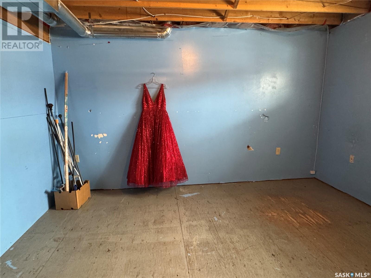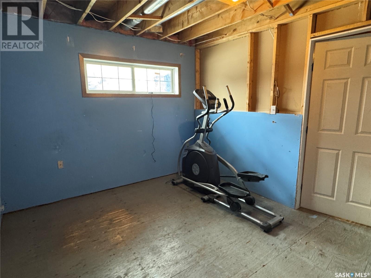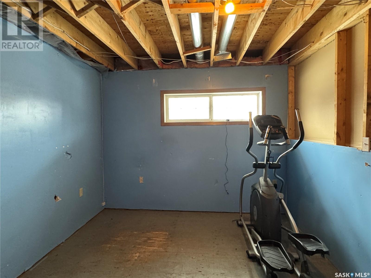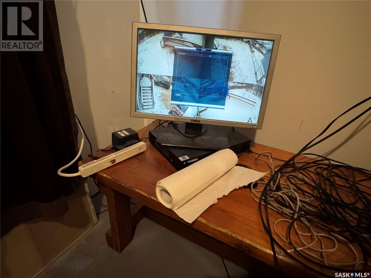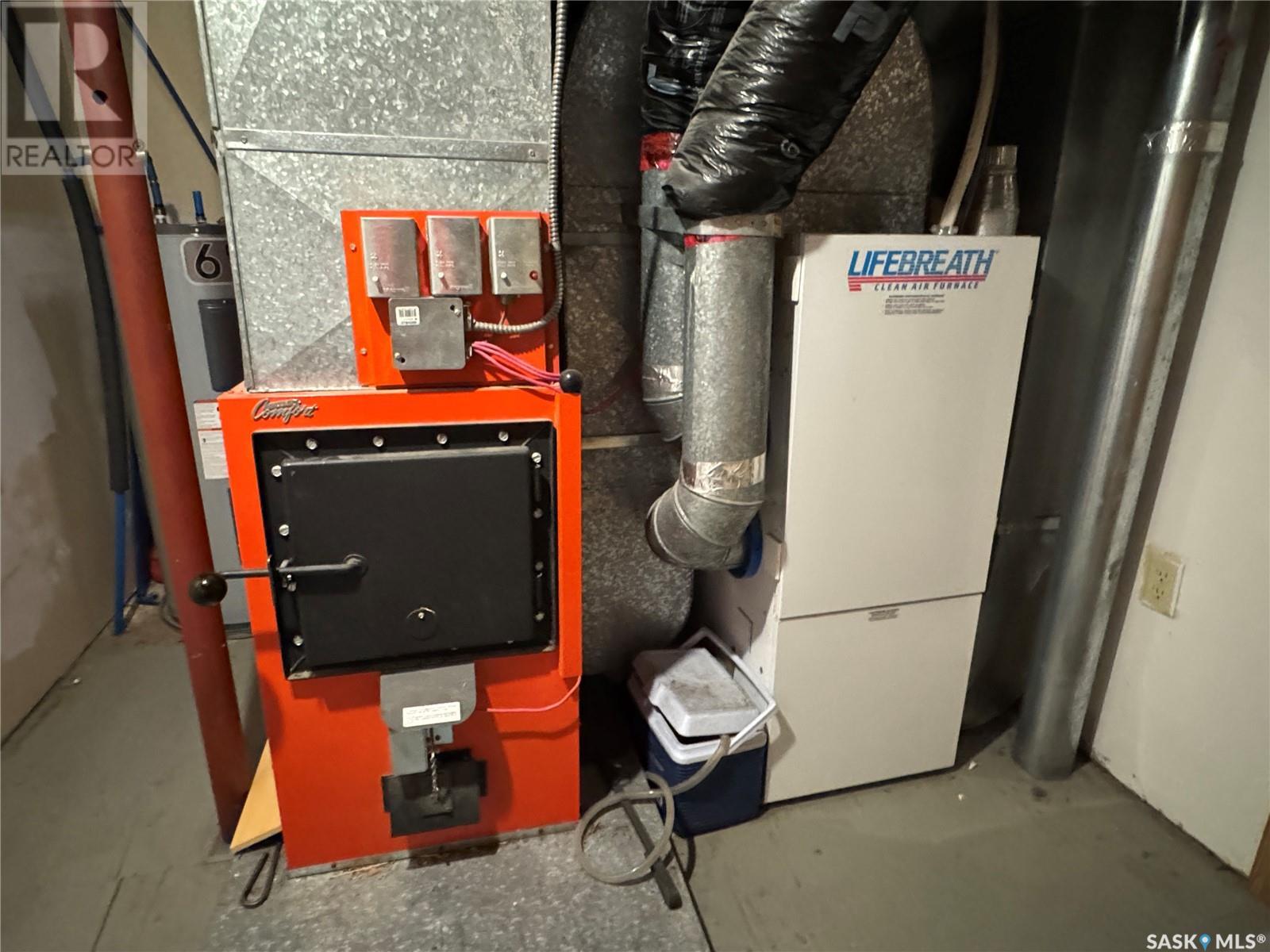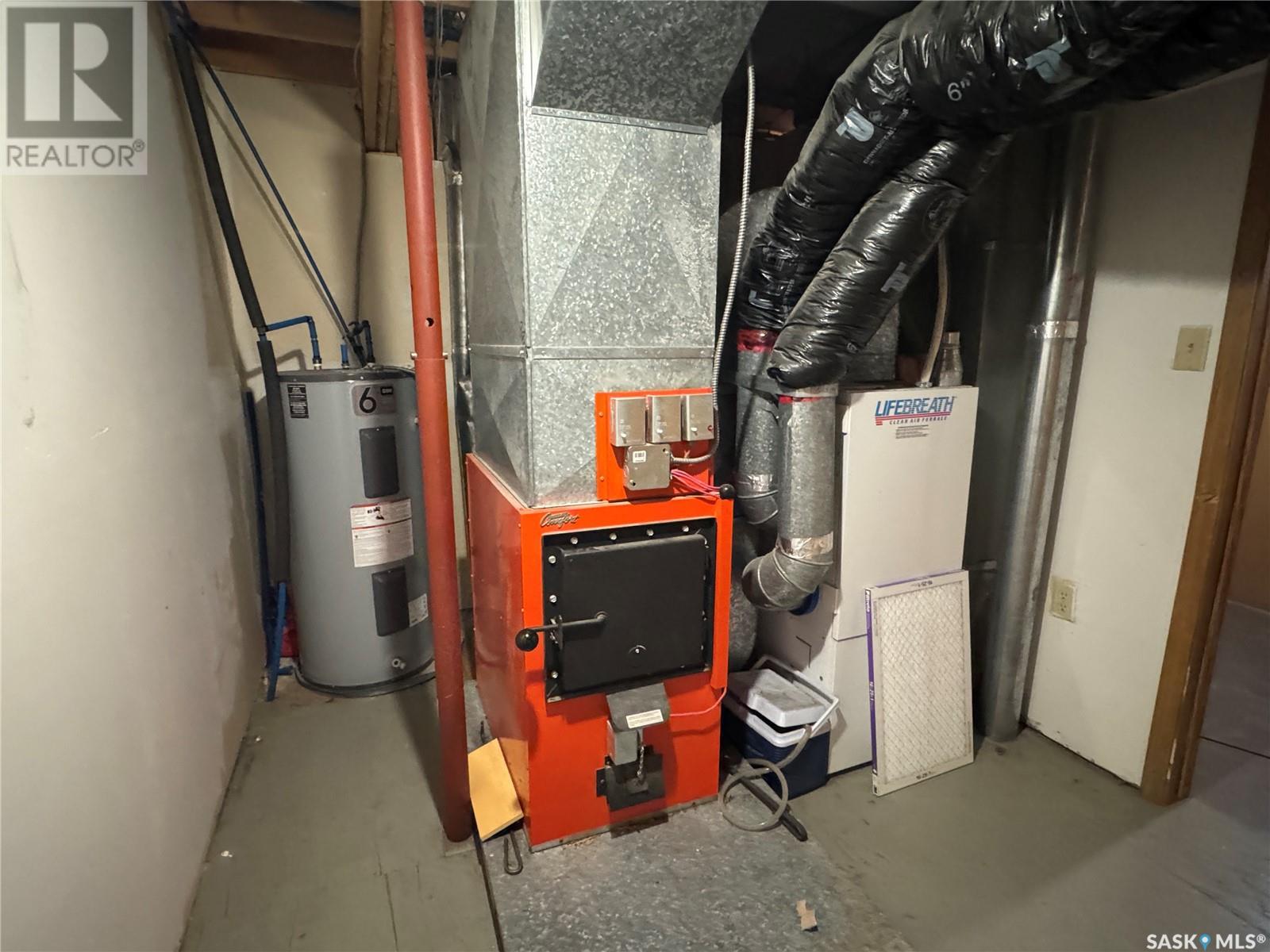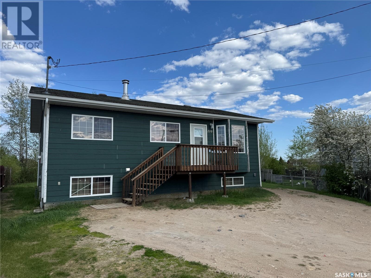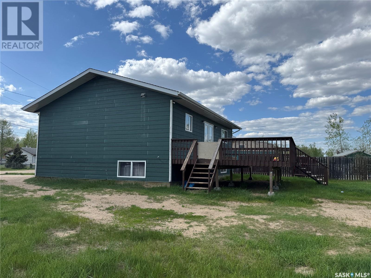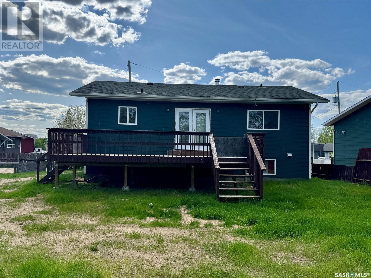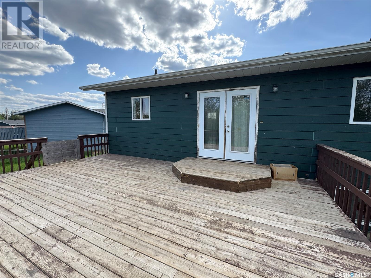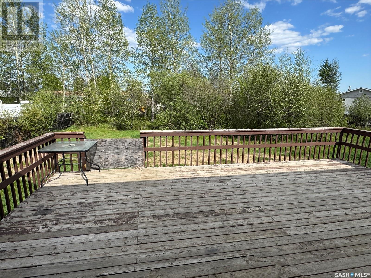5 Bedroom
1 Bathroom
1020 sqft
Raised Bungalow
Fireplace
Forced Air
$179,900
Affordable living in a newer family home in Beauval! This 5 bedroom & 1 bathroom home is located on a quiet crescent on a big pie shaped lot. Built in 2005, you benefit from modern construction and quality craftsmanship. Entering the home you find a large open concept main living area with two tone cabinets, stainless steel fridge and stove, and a big bay window for tones of natural light. There are 3 bedrooms on the main floor and a bathroom with a tub/shower. The basement is partially finished - all rooms have walls, windows, and doors and plywood flooring. There are 2 large bedrooms and an office, and an area perfect to use as a family room space. You will also find the laundry room with a washing machine and dryer that come with the house. You could easily add another bathroom downstairs, as there is a mini crawlspace under the basement, which makes for quick work for the plumbers. The house is heated with a forced air Valley Comfort wood/electric combo furnace - these units are amazing because you can burn wood 24/7 when you are home for the cheapest heat possible and then just turn on the electric side when you are away. Valley Comfort stoves are the gold standard for wood heat and there is a wood chute and woodbox built into the utility room for your convenience. You can access the backyard from the kitchen and when you step through the patio doors you will find a massive 23x16' deck to enjoy all summer long. You can drive into the backyard and there is plenty of room to build a garage if you want. There is a lovely grove of trees towards the back of the lot and they nestled a firepit into that area. The yard is partially fenced and could easily be closed in to secure kids and dogs. There is lots of value in this family home - call your mortgage broker to prequalify and then call for viewings! (id:51699)
Property Details
|
MLS® Number
|
SK003120 |
|
Property Type
|
Single Family |
|
Features
|
Treed, Irregular Lot Size, Double Width Or More Driveway |
|
Structure
|
Deck |
Building
|
Bathroom Total
|
1 |
|
Bedrooms Total
|
5 |
|
Appliances
|
Washer, Refrigerator, Dryer, Hood Fan, Stove |
|
Architectural Style
|
Raised Bungalow |
|
Basement Development
|
Partially Finished |
|
Basement Type
|
Full, Crawl Space (partially Finished) |
|
Constructed Date
|
2005 |
|
Fireplace Fuel
|
Wood |
|
Fireplace Present
|
Yes |
|
Fireplace Type
|
Conventional |
|
Heating Fuel
|
Electric, Wood |
|
Heating Type
|
Forced Air |
|
Stories Total
|
1 |
|
Size Interior
|
1020 Sqft |
|
Type
|
House |
Parking
|
None
|
|
|
Gravel
|
|
|
Parking Space(s)
|
3 |
Land
|
Acreage
|
No |
|
Fence Type
|
Partially Fenced |
|
Size Frontage
|
39 Ft ,3 In |
|
Size Irregular
|
19624.19 |
|
Size Total
|
19624.19 Sqft |
|
Size Total Text
|
19624.19 Sqft |
Rooms
| Level |
Type |
Length |
Width |
Dimensions |
|
Basement |
Bedroom |
|
|
12'10" x 9'6" |
|
Basement |
Bedroom |
|
|
15'9" x 10'7" |
|
Basement |
Office |
|
|
12'10" x 9'7" |
|
Basement |
Family Room |
|
|
13'2" x 11' |
|
Basement |
Laundry Room |
|
|
12'10" x 6'2" |
|
Basement |
Other |
|
|
12'5" x 8' |
|
Main Level |
Kitchen/dining Room |
|
|
14'8" x 13' |
|
Main Level |
Living Room |
|
|
14'8" x 12'9" |
|
Main Level |
Bedroom |
|
|
15'10" x 10'8" |
|
Main Level |
Bedroom |
|
|
10'9" x 9'7" |
|
Main Level |
Bedroom |
|
|
9'6" x 7'7" |
|
Main Level |
4pc Bathroom |
|
|
7'6" x 4'7" |
https://www.realtor.ca/real-estate/28186777/210-bouvier-crescent-beauval

