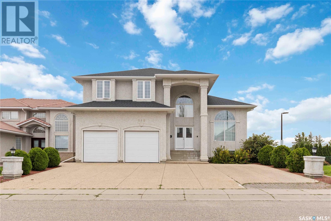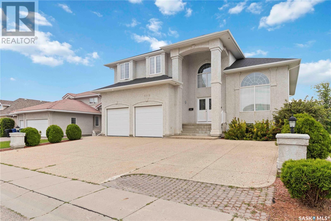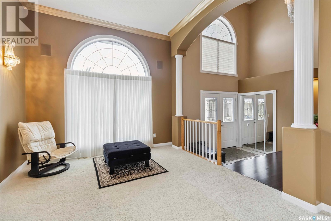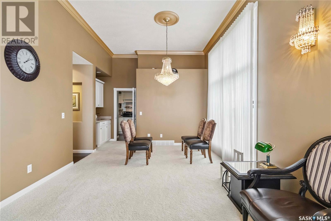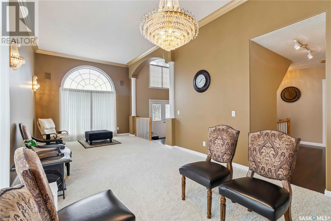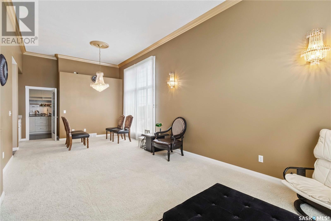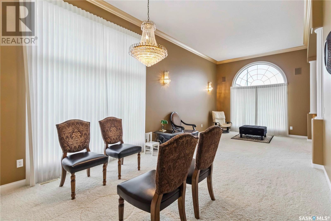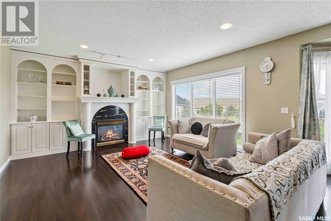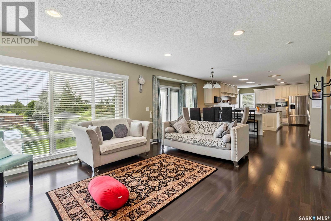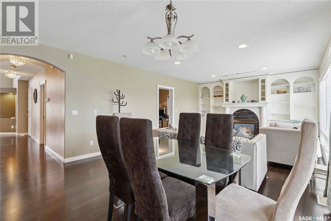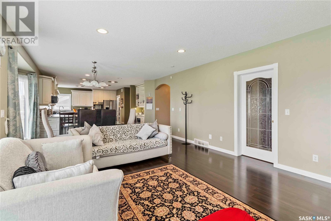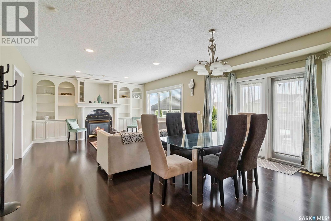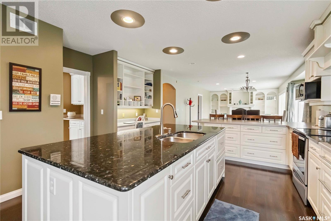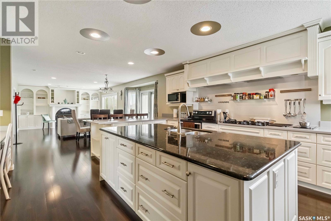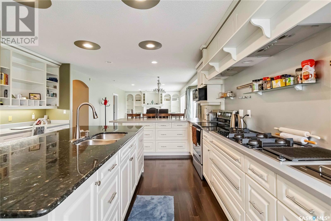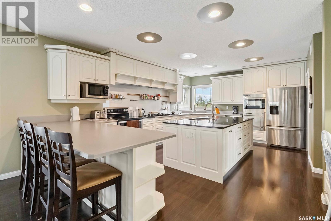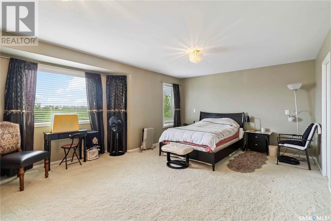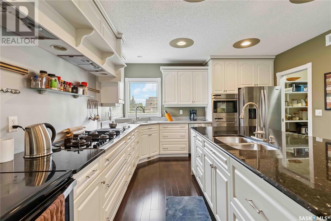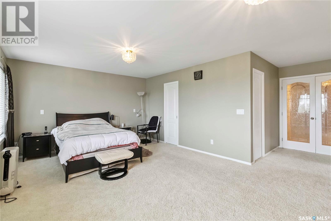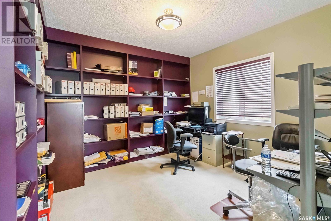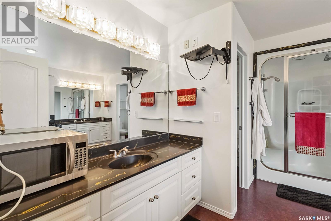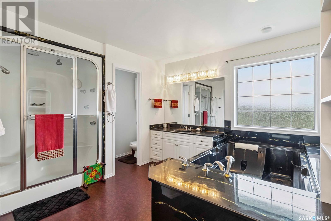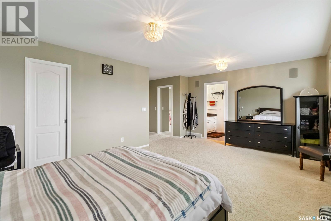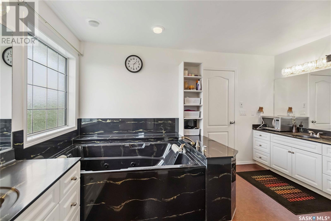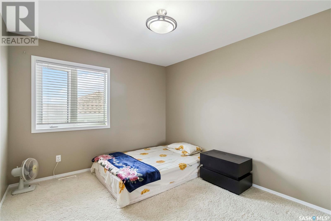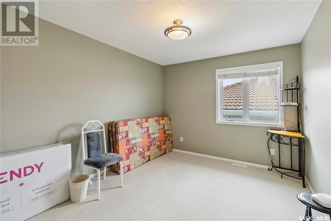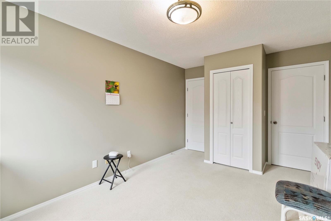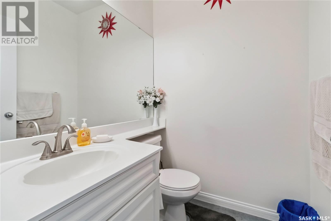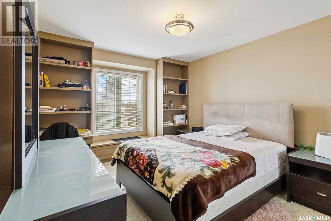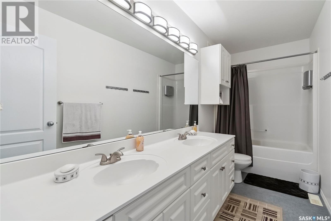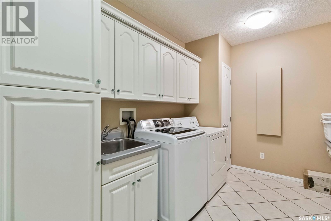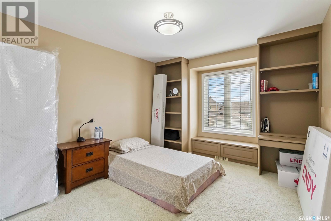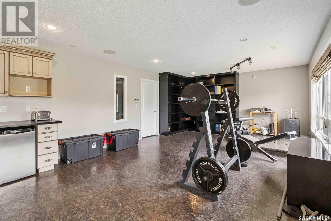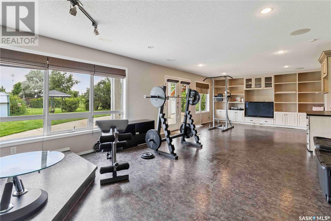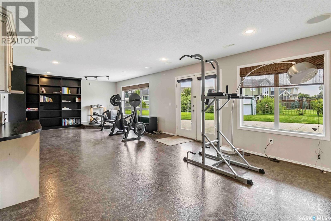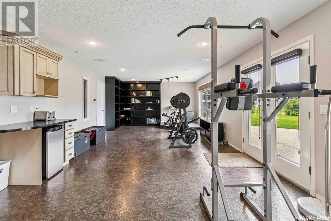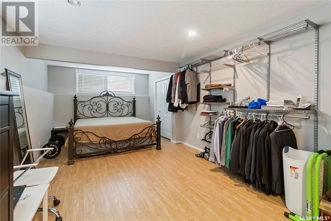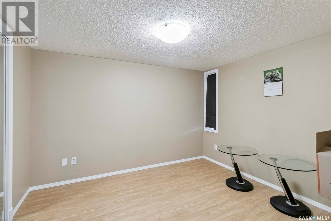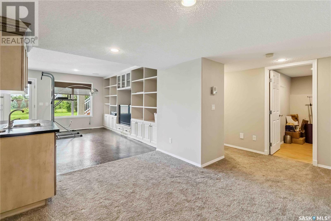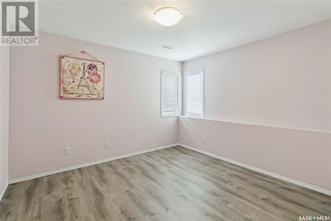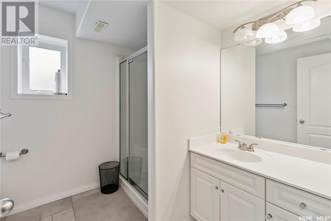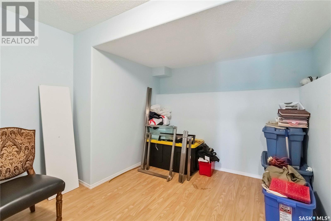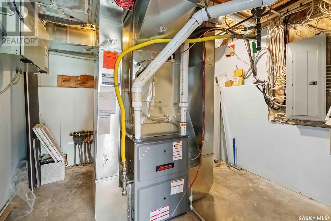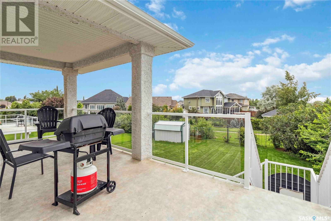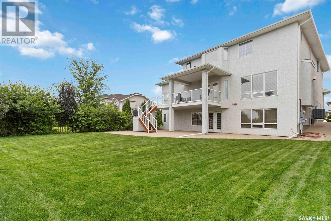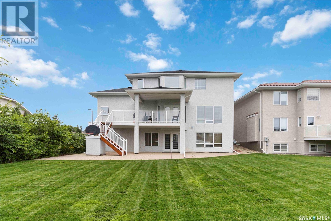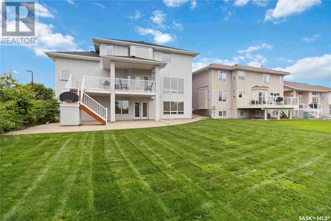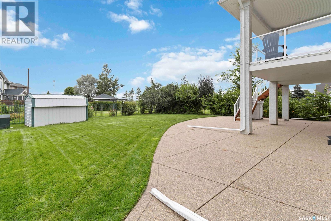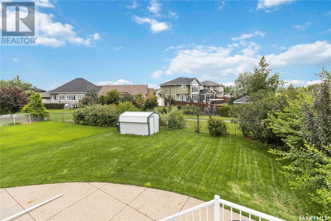7 Bedroom
4 Bathroom
3300 sqft
2 Level
Fireplace
Central Air Conditioning
Forced Air
Lawn, Underground Sprinkler
$1,299,900
Welcome to this exceptional custom two storey split with a walkout basement, nestled in one of Briarwood’s most desirable locations. Backing a scenic walking path in a mature, park like setting, this home offers privacy, space, and quality craftsmanship throughout. The open concept kitchen features high end appliances including a gas cooktop, wall oven, extra stove, integrated fridge and freezer drawer, and a walk in pantry ideal for entertaining and larger enough for a freezer. A wet bar off the dining room adds convenience, while large windows fill the home with natural light and peaceful green space views. The walkout basement includes a cozy den, second wet bar, in floor boiler heat, and two additional bedrooms. Upstairs, find five spacious bedrooms, including a unique nursery bedroom or office with direct access to the primary suite. The luxurious primary retreat boasts dual walk in closets and a spa like six piece ensuite with steam shower and jet tub. Extras include a double garage, driveway parking for four vehicles, custom closets, laundry chute, built in mudroom cabinetry, and upgraded shingles 2019. A exceptional blend of elegance and function in an unbeatable Briarwood location. (id:51699)
Property Details
|
MLS® Number
|
SK013429 |
|
Property Type
|
Single Family |
|
Neigbourhood
|
Briarwood |
|
Features
|
Rectangular |
|
Structure
|
Deck, Patio(s) |
Building
|
Bathroom Total
|
4 |
|
Bedrooms Total
|
7 |
|
Appliances
|
Washer, Refrigerator, Dishwasher, Dryer, Microwave, Freezer, Oven - Built-in, Window Coverings, Garage Door Opener Remote(s), Hood Fan, Storage Shed, Stove |
|
Architectural Style
|
2 Level |
|
Basement Development
|
Finished |
|
Basement Features
|
Walk Out |
|
Basement Type
|
Full (finished) |
|
Constructed Date
|
2002 |
|
Cooling Type
|
Central Air Conditioning |
|
Fireplace Fuel
|
Gas |
|
Fireplace Present
|
Yes |
|
Fireplace Type
|
Conventional |
|
Heating Fuel
|
Natural Gas |
|
Heating Type
|
Forced Air |
|
Stories Total
|
2 |
|
Size Interior
|
3300 Sqft |
|
Type
|
House |
Parking
|
Attached Garage
|
|
|
Parking Space(s)
|
5 |
Land
|
Acreage
|
No |
|
Landscape Features
|
Lawn, Underground Sprinkler |
|
Size Frontage
|
55 Ft ,9 In |
|
Size Irregular
|
55.9x144 |
|
Size Total Text
|
55.9x144 |
Rooms
| Level |
Type |
Length |
Width |
Dimensions |
|
Second Level |
Primary Bedroom |
|
|
20' x 13' |
|
Second Level |
5pc Ensuite Bath |
|
|
Measurements not available |
|
Second Level |
Bedroom |
|
|
12'6 x 10'2 |
|
Second Level |
5pc Bathroom |
|
|
Measurements not available |
|
Second Level |
Bedroom |
|
|
10’10 x 12’6” |
|
Second Level |
Bedroom |
|
|
10’10 x 12’6” |
|
Second Level |
Bedroom |
|
|
12'6 x 10'2 |
|
Basement |
Other |
|
|
12’6 x 13’2” |
|
Basement |
Bedroom |
|
|
11’0 x 11’0 |
|
Basement |
Den |
|
|
8’2 x 12’0 |
|
Basement |
3pc Bathroom |
|
|
Measurements not available |
|
Basement |
Bedroom |
|
|
11’8” x 11’4 |
|
Basement |
Games Room |
|
|
33’0” x 14’0” |
|
Basement |
Storage |
|
|
8’8 x 10’6 |
|
Main Level |
Foyer |
11 ft |
11 ft |
11 ft x 11 ft |
|
Main Level |
Dining Room |
|
|
25’6” x 12' |
|
Main Level |
Kitchen |
|
|
20'6 x 13'6 |
|
Main Level |
Dining Nook |
|
|
10’0” x 16’2” |
|
Main Level |
Living Room |
|
|
15'6 x 14'8 |
|
Main Level |
Office |
|
|
11’8 x 11’8 |
|
Main Level |
2pc Bathroom |
|
|
Measurements not available |
|
Main Level |
Other |
9 ft |
12 ft |
9 ft x 12 ft |
https://www.realtor.ca/real-estate/28643861/210-brookhurst-crescent-saskatoon-briarwood

