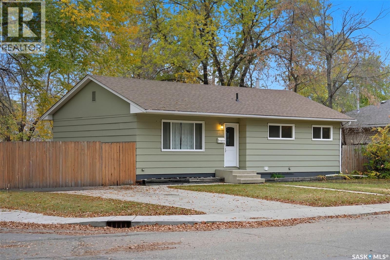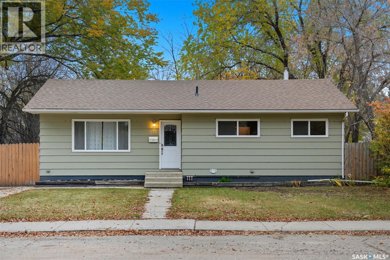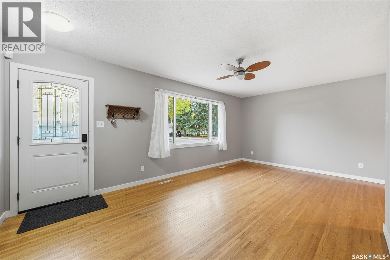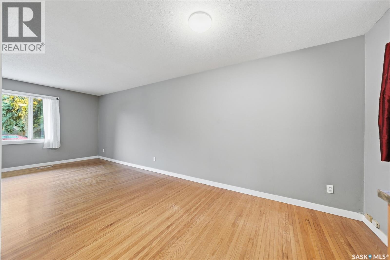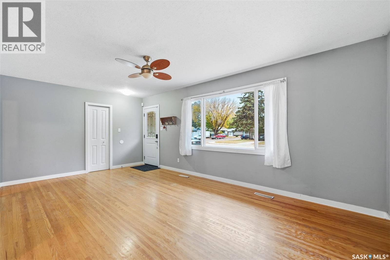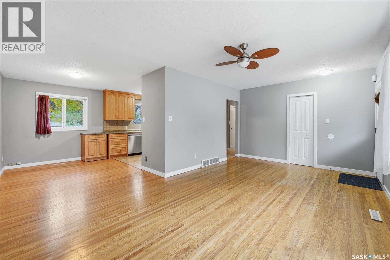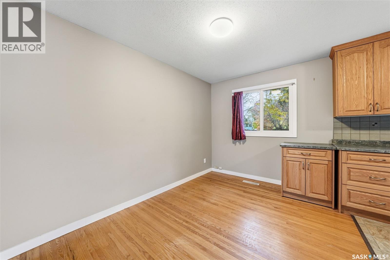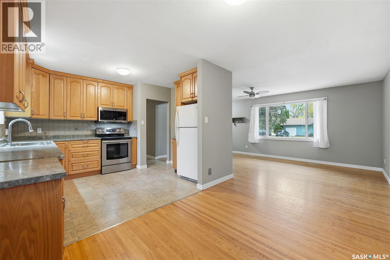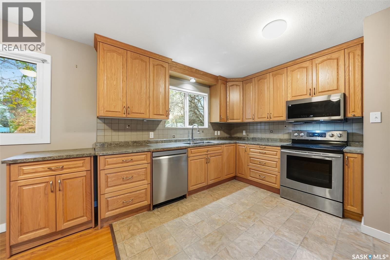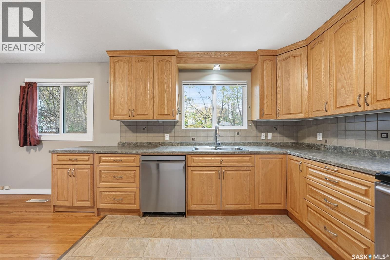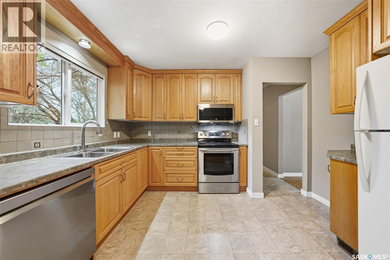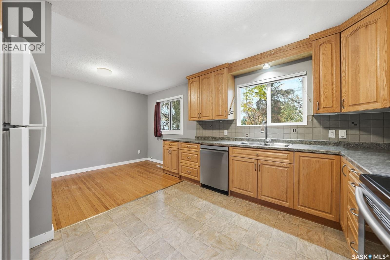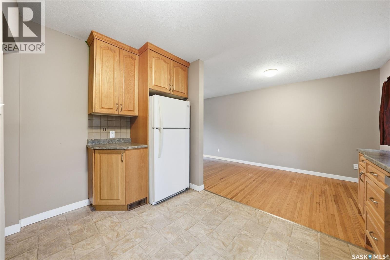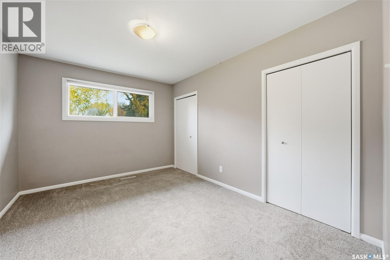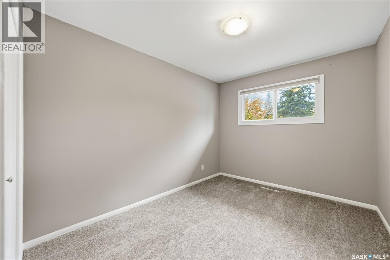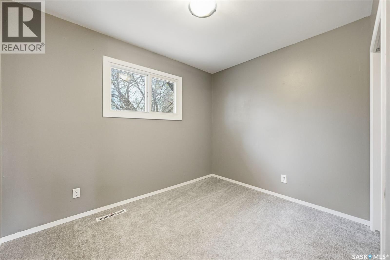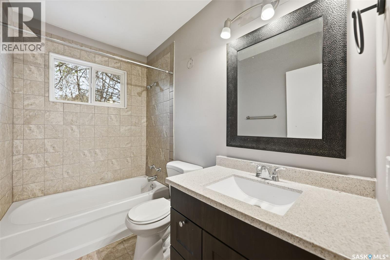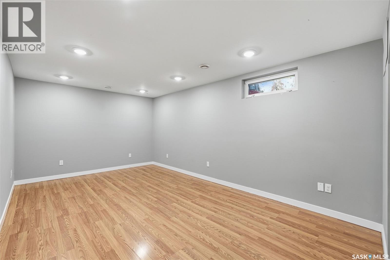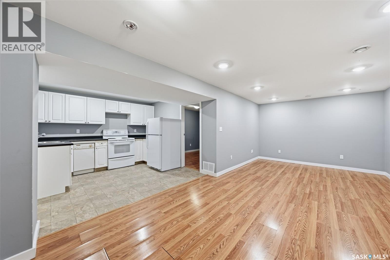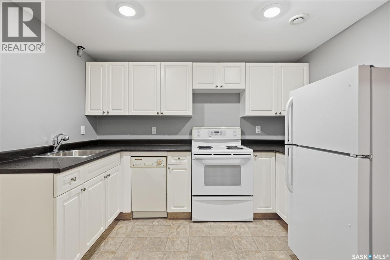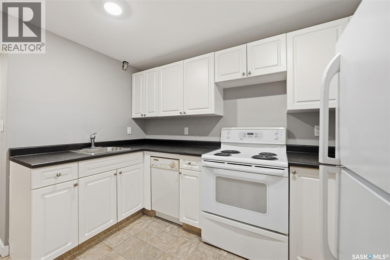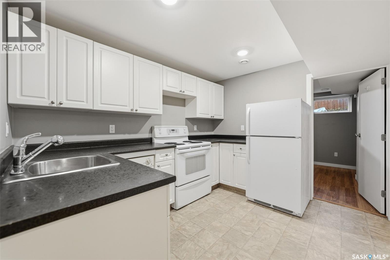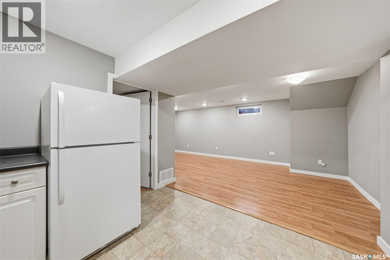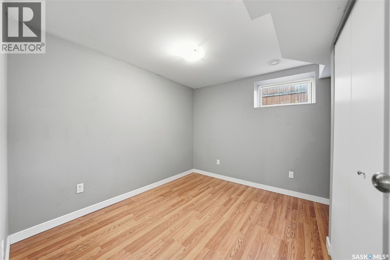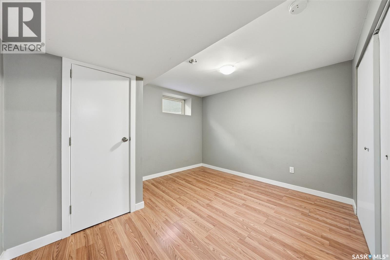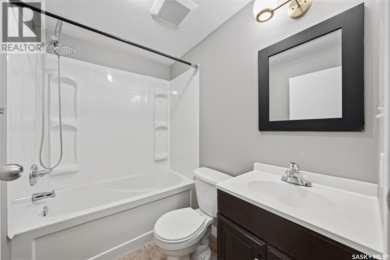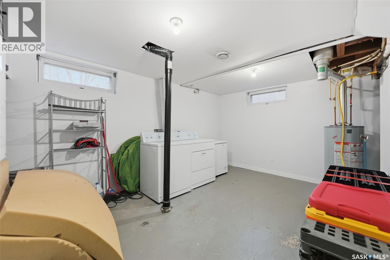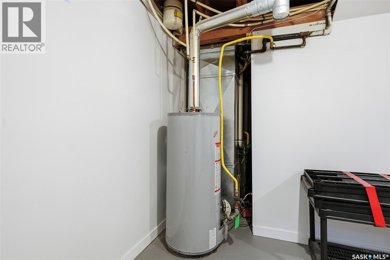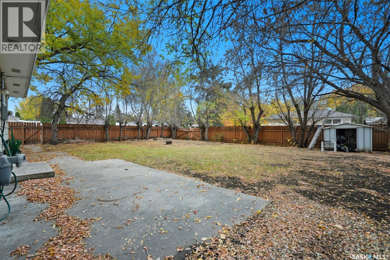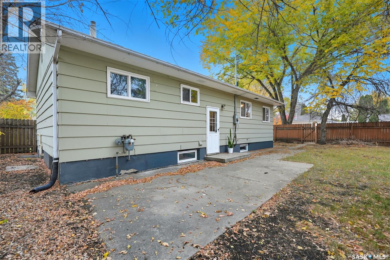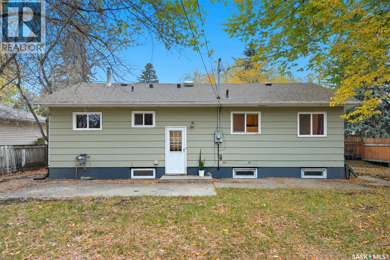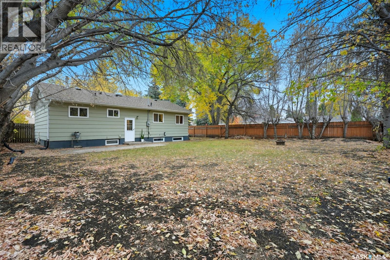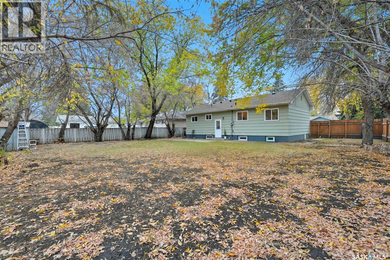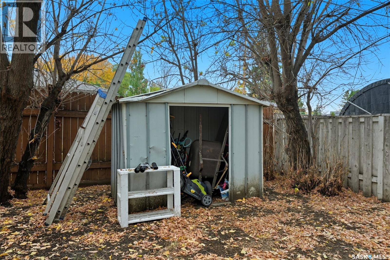5 Bedroom
2 Bathroom
1042 sqft
Bungalow
Forced Air
Lawn
$419,900
Welcome to 210 Cascade Street in the heart of Avalon! This home has upgrades as well as a 2-bedroom basement suite to give a big help with the mortgage. This 1042 Sq Ft home features the main floor, complete with 3 bedrooms, 1 bathroom, a functional kitchen with an island looking over the massive backyard, and a very bright and spacious living/ dining area. The basement suite is ready to rent out. It features 2 bedrooms, one 4-pc bathroom, a roomy living area and large, bright windows. Very functional and a great revenue opportunity. Other upgrades and features include: windows, plumbing, electrical panel, Shingles June 2025, new city pipes and R32 insulation in the attic. This home is situated on a massive corner lot with plenty of parking space and just a block from John Lake School. Don't miss out on this MOVE-IN-READY home. Contact your favourite realtor for a private viewing today!! Form 917 signed and In Effect. Please have offers in by 2 pm, October 22nd. -- As per the Seller’s direction, all offers will be presented on 10/22/2025 2:00PM. (id:51699)
Property Details
|
MLS® Number
|
SK021154 |
|
Property Type
|
Single Family |
|
Neigbourhood
|
Avalon |
|
Features
|
Treed, Irregular Lot Size, Lane, Rectangular |
|
Structure
|
Patio(s) |
Building
|
Bathroom Total
|
2 |
|
Bedrooms Total
|
5 |
|
Appliances
|
Washer, Refrigerator, Dishwasher, Dryer, Microwave, Storage Shed, Stove |
|
Architectural Style
|
Bungalow |
|
Basement Development
|
Finished |
|
Basement Type
|
Full (finished) |
|
Constructed Date
|
1958 |
|
Heating Fuel
|
Natural Gas |
|
Heating Type
|
Forced Air |
|
Stories Total
|
1 |
|
Size Interior
|
1042 Sqft |
|
Type
|
House |
Parking
|
Parking Pad
|
|
|
Parking Space(s)
|
2 |
Land
|
Acreage
|
No |
|
Fence Type
|
Fence |
|
Landscape Features
|
Lawn |
|
Size Frontage
|
72 Ft |
|
Size Irregular
|
72x104 |
|
Size Total Text
|
72x104 |
Rooms
| Level |
Type |
Length |
Width |
Dimensions |
|
Basement |
Living Room |
10 ft ,7 in |
20 ft ,11 in |
10 ft ,7 in x 20 ft ,11 in |
|
Basement |
Kitchen |
0 ft ,8 in |
10 ft ,6 in |
0 ft ,8 in x 10 ft ,6 in |
|
Basement |
Bedroom |
0 ft ,9 in |
10 ft ,6 in |
0 ft ,9 in x 10 ft ,6 in |
|
Basement |
Bedroom |
9 ft ,1 in |
11 ft ,10 in |
9 ft ,1 in x 11 ft ,10 in |
|
Basement |
4pc Bathroom |
|
|
Measurements not available |
|
Basement |
Laundry Room |
10 ft ,9 in |
14 ft ,6 in |
10 ft ,9 in x 14 ft ,6 in |
|
Main Level |
Living Room |
11 ft ,2 in |
19 ft ,4 in |
11 ft ,2 in x 19 ft ,4 in |
|
Main Level |
Dining Room |
8 ft ,5 in |
11 ft ,11 in |
8 ft ,5 in x 11 ft ,11 in |
|
Main Level |
Kitchen |
10 ft ,11 in |
11 ft ,8 in |
10 ft ,11 in x 11 ft ,8 in |
|
Main Level |
Bedroom |
9 ft ,11 in |
12 ft ,9 in |
9 ft ,11 in x 12 ft ,9 in |
|
Main Level |
Bedroom |
8 ft ,11 in |
11 ft ,6 in |
8 ft ,11 in x 11 ft ,6 in |
|
Main Level |
Bedroom |
8 ft ,3 in |
9 ft ,11 in |
8 ft ,3 in x 9 ft ,11 in |
|
Main Level |
4pc Bathroom |
|
|
Measurements not available |
https://www.realtor.ca/real-estate/29004578/210-cascade-street-saskatoon-avalon

