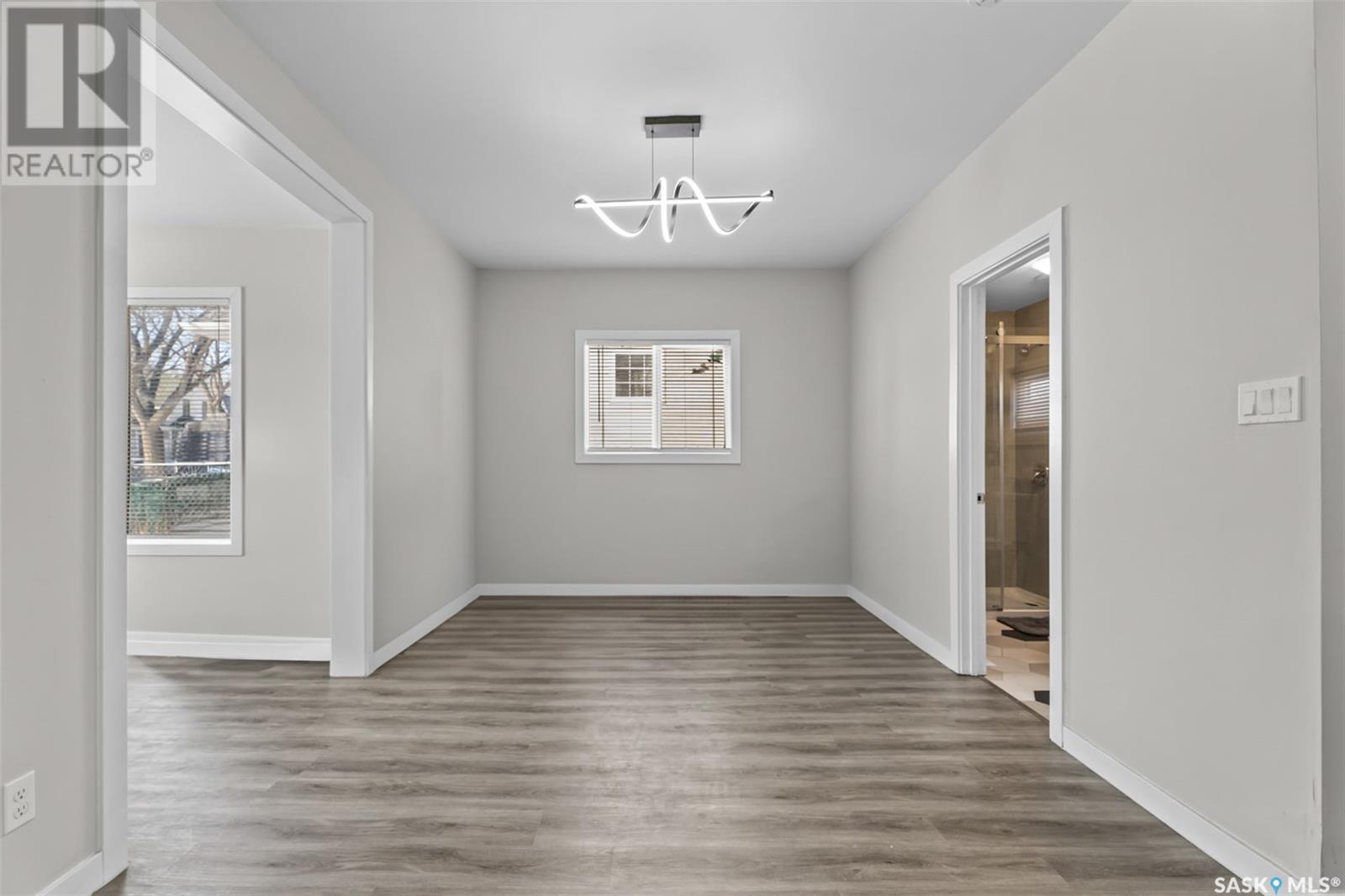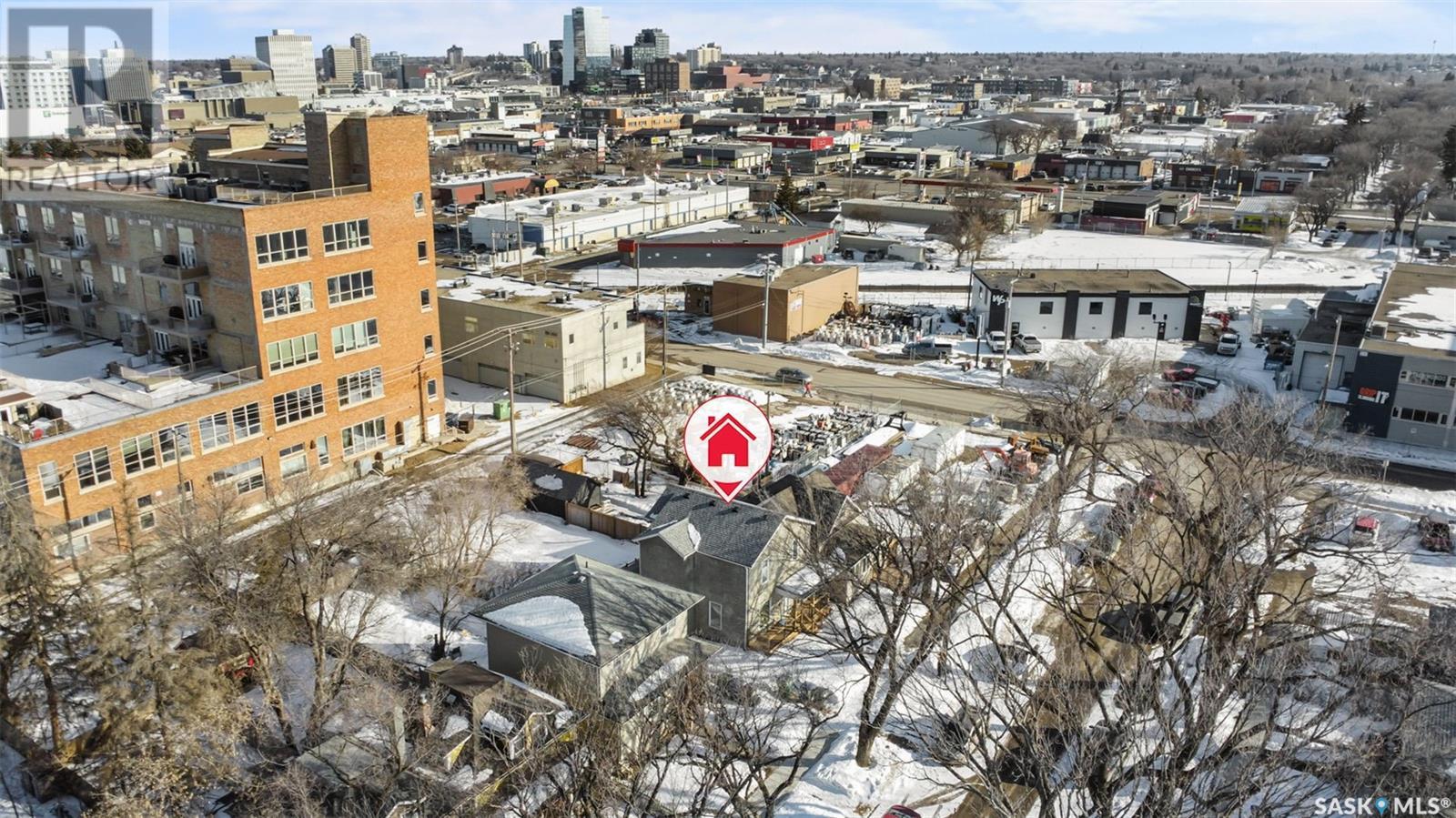4 Bedroom
2 Bathroom
1495 sqft
2 Level
Lawn
$369,900
Discover timeless charm in this beautifully renovated two-story home in the heart of Caswell Hill! Offering just under 1,500 sq. ft. of thoughtfully designed living space, this 4-bedroom, 2-bathroom home seamlessly blends historic character with modern upgrades. A full top to bottom renovation was done on this property including a new roof, new windows and doors throughout the house, new hot water heater, and new stainless steel appliances, ensuring comfort and style. The bright, open-concept layout features spacious bedrooms, updated bathrooms, and a refreshed kitchen perfect for entertaining. Situated on a generous lot, there’s plenty of room to build a large garage or create your dream outdoor space. Located in a vibrant community, this home is close to parks, schools, shops, and public transit. Don’t miss this rare opportunity—schedule your private showing today! (id:51699)
Property Details
|
MLS® Number
|
SK999182 |
|
Property Type
|
Single Family |
|
Neigbourhood
|
Caswell Hill |
|
Features
|
Rectangular |
Building
|
Bathroom Total
|
2 |
|
Bedrooms Total
|
4 |
|
Appliances
|
Washer, Refrigerator, Dishwasher, Dryer, Microwave, Window Coverings, Stove |
|
Architectural Style
|
2 Level |
|
Basement Type
|
Partial |
|
Constructed Date
|
1927 |
|
Heating Fuel
|
Natural Gas |
|
Stories Total
|
2 |
|
Size Interior
|
1495 Sqft |
|
Type
|
House |
Parking
Land
|
Acreage
|
No |
|
Landscape Features
|
Lawn |
|
Size Irregular
|
5662.80 |
|
Size Total
|
5662.8 Sqft |
|
Size Total Text
|
5662.8 Sqft |
Rooms
| Level |
Type |
Length |
Width |
Dimensions |
|
Second Level |
Primary Bedroom |
|
|
11' 4" x 12' 1" |
|
Second Level |
Bedroom |
|
|
10' 4" x 9' 1" |
|
Second Level |
Bedroom |
|
|
11' 6" x 9' 3" |
|
Second Level |
Bedroom |
|
|
11' 5" x 9' 3" |
|
Second Level |
4pc Bathroom |
|
|
Measurements not available |
|
Basement |
Other |
|
|
24' 3" x 25' 11" |
|
Main Level |
Kitchen |
|
|
10' 11" x 12' |
|
Main Level |
Living Room |
|
|
10' 1" x 15' 5" |
|
Main Level |
Dining Room |
|
|
10" 4" x 12' 7" |
|
Main Level |
3pc Bathroom |
|
|
Measurements not available |
|
Main Level |
Mud Room |
|
|
4' 8" x 5' 1" |
|
Main Level |
Office |
|
|
9' 2" x 6' 2" |
https://www.realtor.ca/real-estate/28042320/210-e-avenue-n-saskatoon-caswell-hill







































