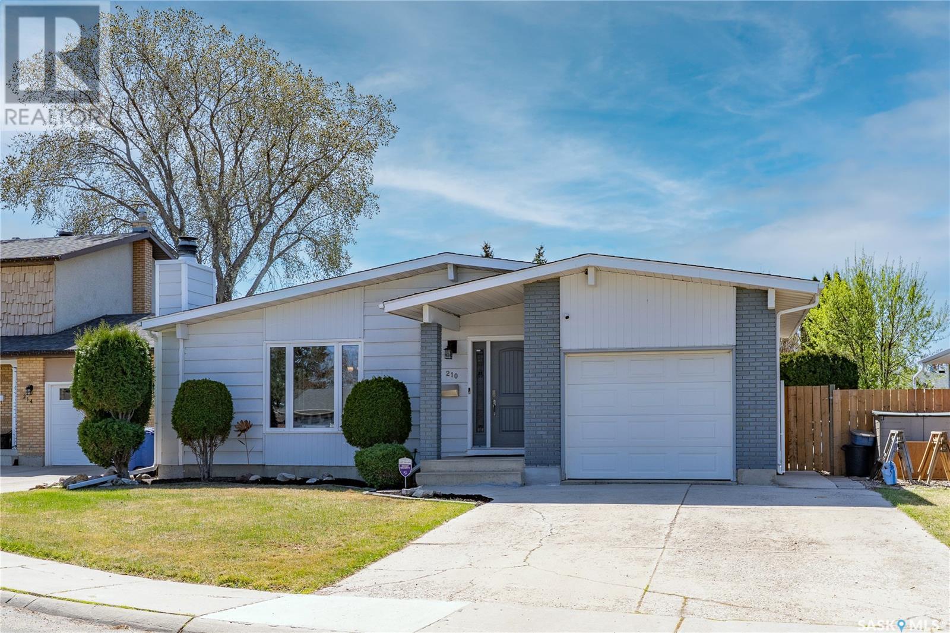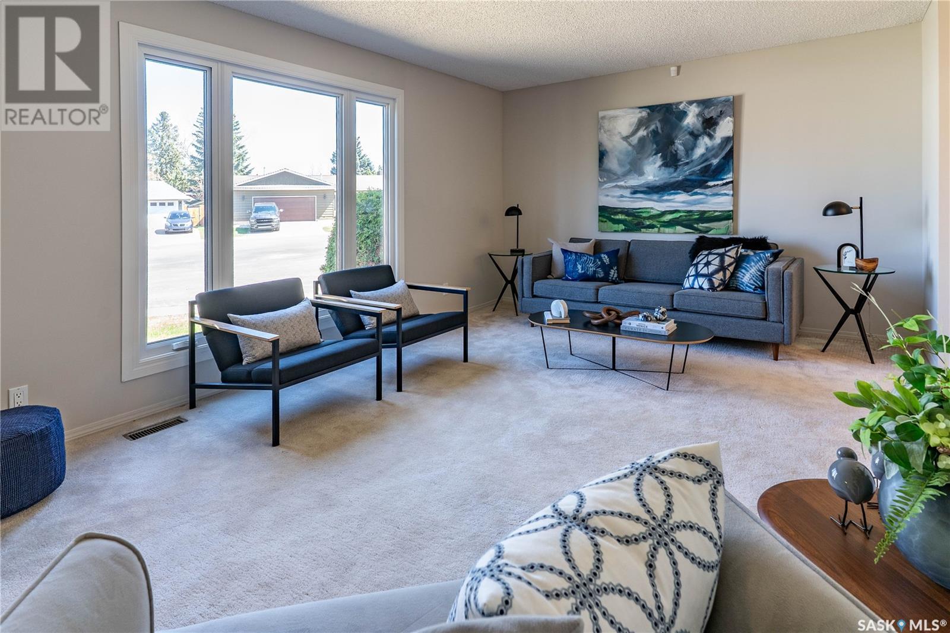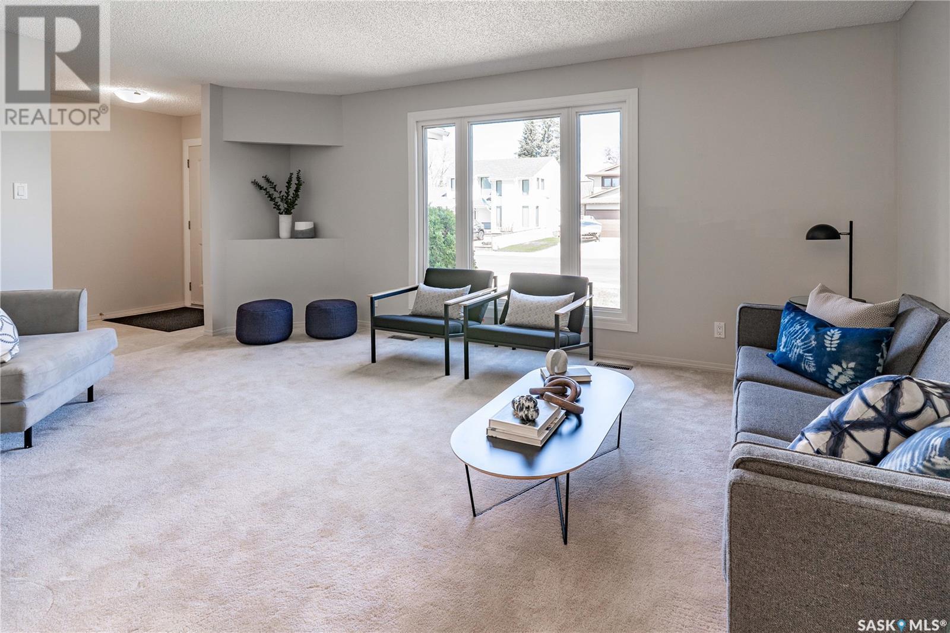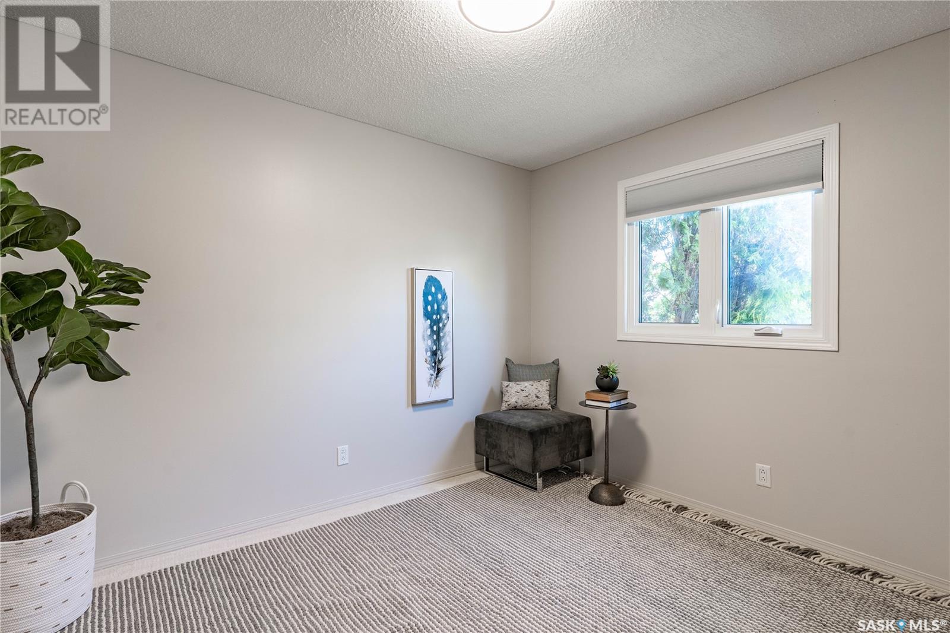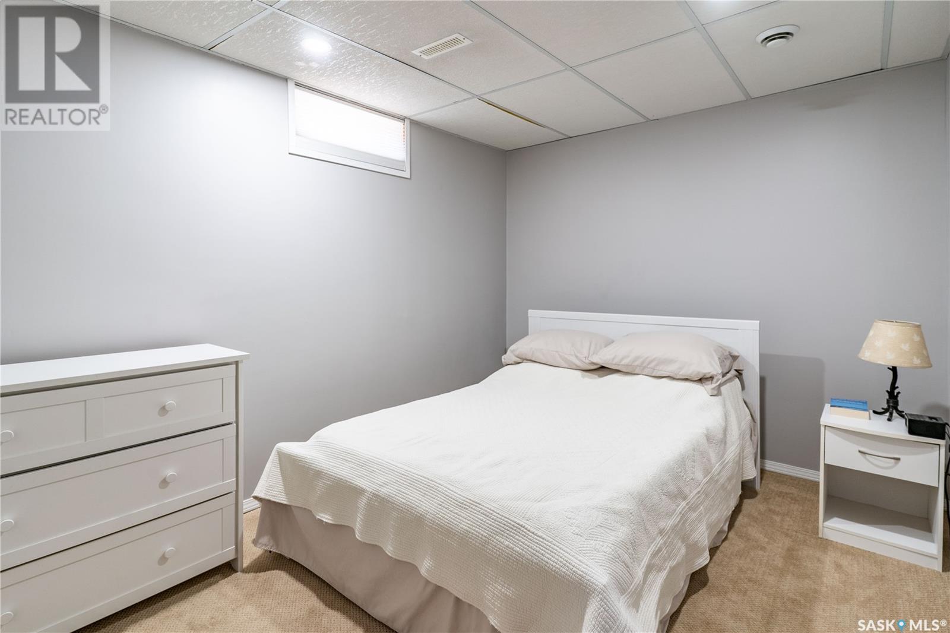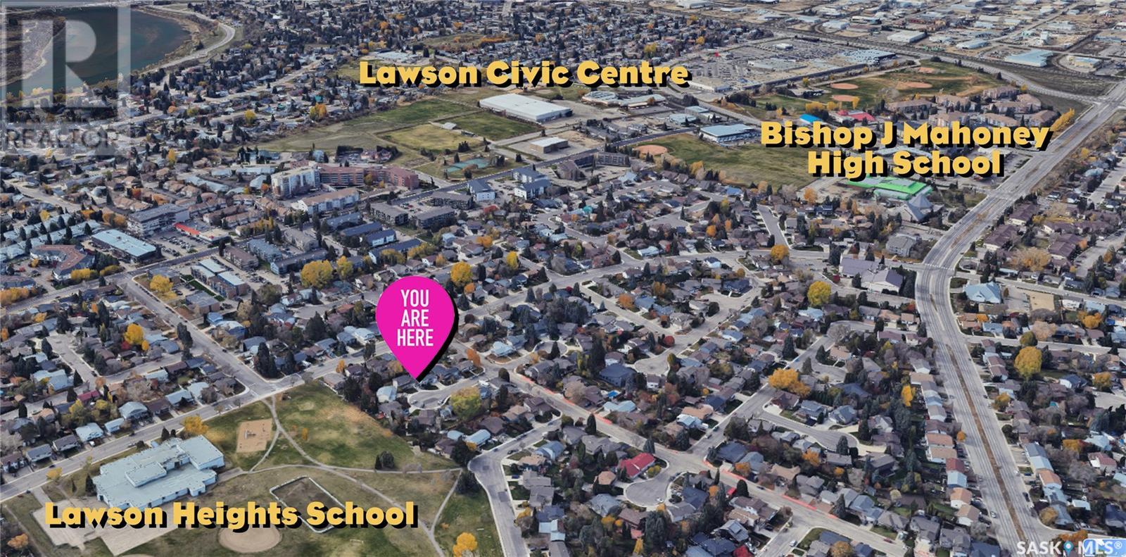4 Bedroom
3 Bathroom
1184 sqft
Bungalow
Fireplace
Forced Air
Lawn
$469,900
Welcome to 210 La Loche Terrace – a move-in ready bungalow on a quiet cul-de-sac in the heart of Lawson Heights. This charming home offers four bedrooms and three bathrooms, including a convenient 2-piece ensuite off the primary bedroom. The bright, functional kitchen opens directly to the patio and backyard—perfect for summer barbecues or morning coffee in the sun. Downstairs, you'll find a fully finished basement complete with a spacious living room and a cozy wood-burning fireplace, ideal for relaxing evenings or entertaining guests. The attached garage provides off-street parking and additional storage. Surrounded by schools, parks, and all the amenities of Lawson Heights, this location is perfect for families or those who love to stay active. Just steps away, you can walk or bike down to the South Saskatchewan River and explore the scenic trails that wind their way to Meewasin Park. This is a rare opportunity to own a well-kept home in one of Saskatoon's most connected neighbourhoods. Come see it for yourself! (id:51699)
Property Details
|
MLS® Number
|
SK005057 |
|
Property Type
|
Single Family |
|
Neigbourhood
|
Lawson Heights |
|
Features
|
Cul-de-sac, Treed |
|
Structure
|
Patio(s) |
Building
|
Bathroom Total
|
3 |
|
Bedrooms Total
|
4 |
|
Appliances
|
Washer, Refrigerator, Dishwasher, Dryer, Window Coverings, Garage Door Opener Remote(s), Hood Fan, Storage Shed, Stove |
|
Architectural Style
|
Bungalow |
|
Basement Development
|
Finished |
|
Basement Type
|
Full (finished) |
|
Constructed Date
|
1978 |
|
Fireplace Fuel
|
Wood |
|
Fireplace Present
|
Yes |
|
Fireplace Type
|
Conventional |
|
Heating Fuel
|
Natural Gas |
|
Heating Type
|
Forced Air |
|
Stories Total
|
1 |
|
Size Interior
|
1184 Sqft |
|
Type
|
House |
Parking
|
Attached Garage
|
|
|
Parking Space(s)
|
3 |
Land
|
Acreage
|
No |
|
Fence Type
|
Fence |
|
Landscape Features
|
Lawn |
|
Size Irregular
|
5781.00 |
|
Size Total
|
5781 Sqft |
|
Size Total Text
|
5781 Sqft |
Rooms
| Level |
Type |
Length |
Width |
Dimensions |
|
Basement |
Family Room |
31 ft |
14 ft ,7 in |
31 ft x 14 ft ,7 in |
|
Basement |
Laundry Room |
10 ft ,9 in |
11 ft |
10 ft ,9 in x 11 ft |
|
Basement |
3pc Bathroom |
|
|
Measurements not available |
|
Basement |
Bedroom |
9 ft |
12 ft |
9 ft x 12 ft |
|
Basement |
Other |
11 ft |
11 ft |
11 ft x 11 ft |
|
Main Level |
Family Room |
12 ft |
18 ft ,3 in |
12 ft x 18 ft ,3 in |
|
Main Level |
Dining Room |
11 ft |
9 ft ,7 in |
11 ft x 9 ft ,7 in |
|
Main Level |
Kitchen |
10 ft ,11 in |
12 ft ,10 in |
10 ft ,11 in x 12 ft ,10 in |
|
Main Level |
3pc Bathroom |
|
|
Measurements not available |
|
Main Level |
Bedroom |
9 ft ,7 in |
9 ft ,7 in |
9 ft ,7 in x 9 ft ,7 in |
|
Main Level |
Bedroom |
10 ft ,4 in |
10 ft ,10 in |
10 ft ,4 in x 10 ft ,10 in |
|
Main Level |
Primary Bedroom |
10 ft ,10 in |
12 ft ,7 in |
10 ft ,10 in x 12 ft ,7 in |
|
Main Level |
2pc Ensuite Bath |
|
|
Measurements not available |
https://www.realtor.ca/real-estate/28280690/210-la-loche-terrace-saskatoon-lawson-heights

