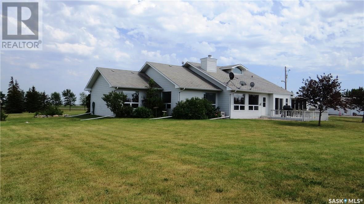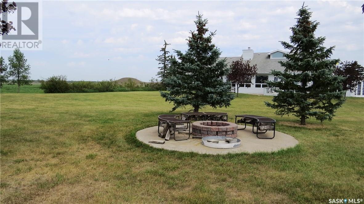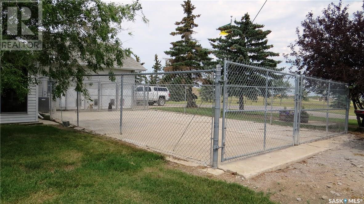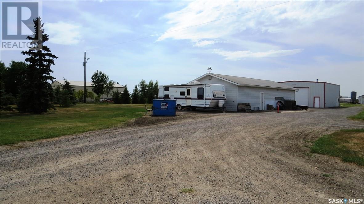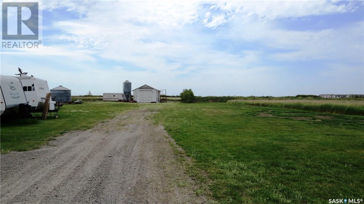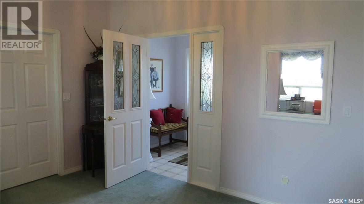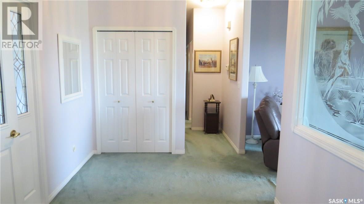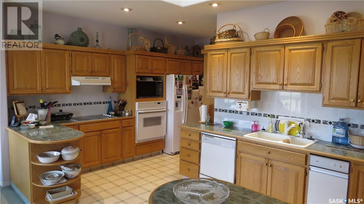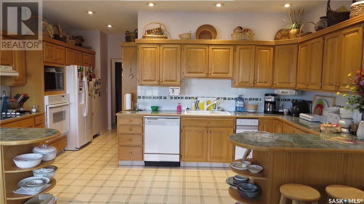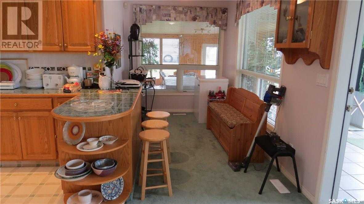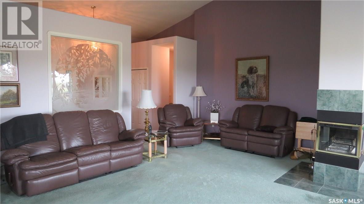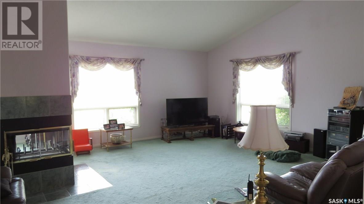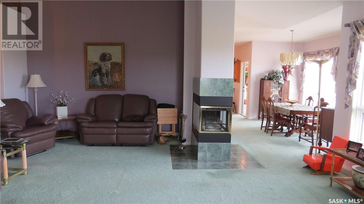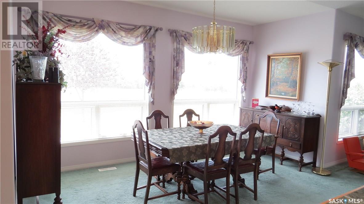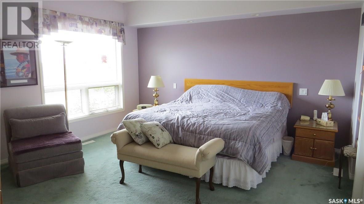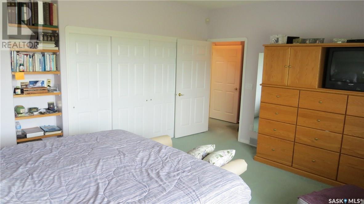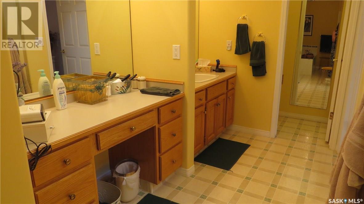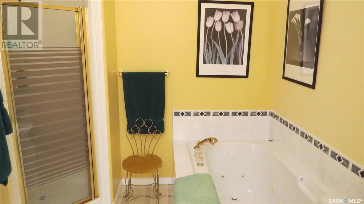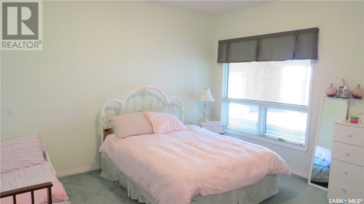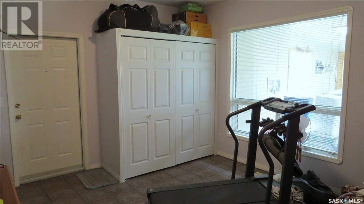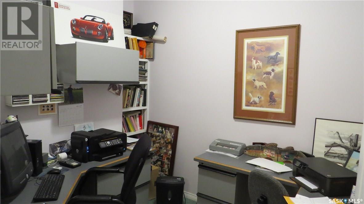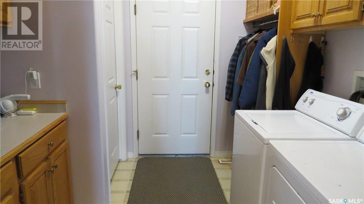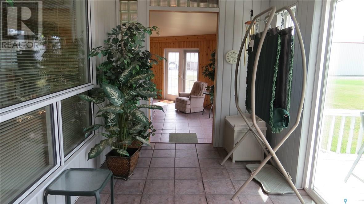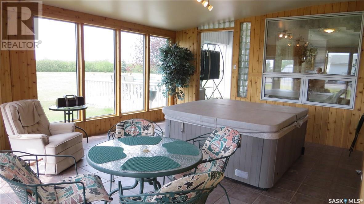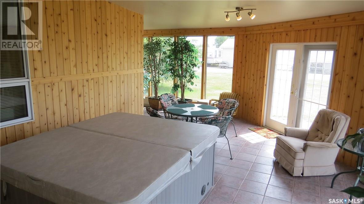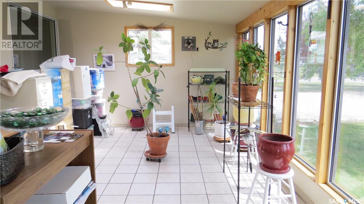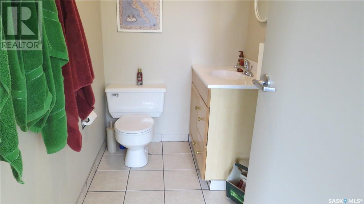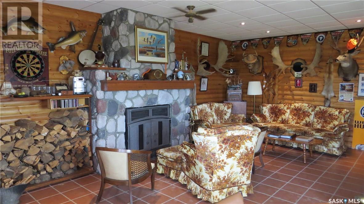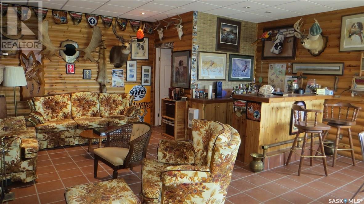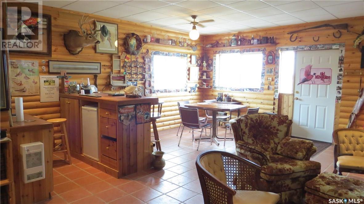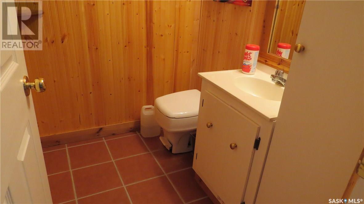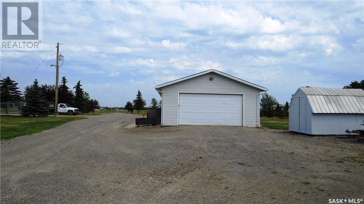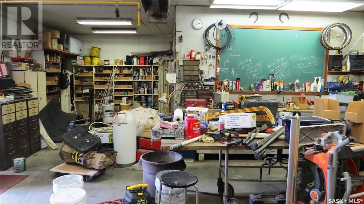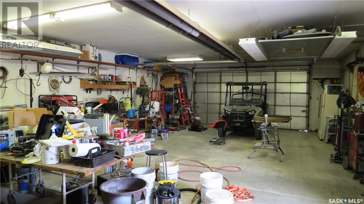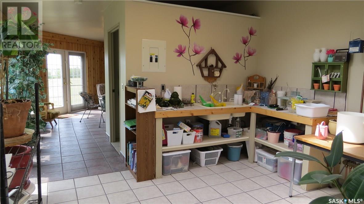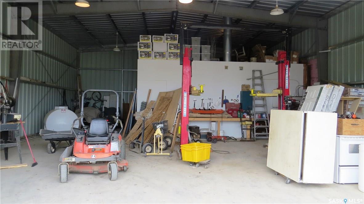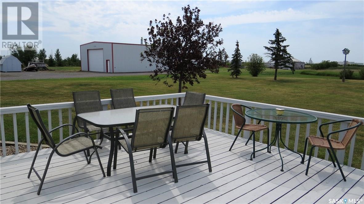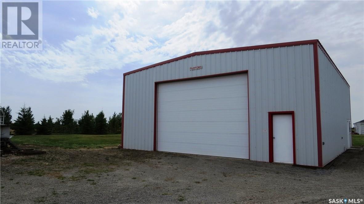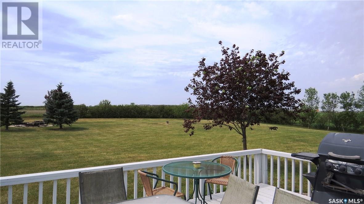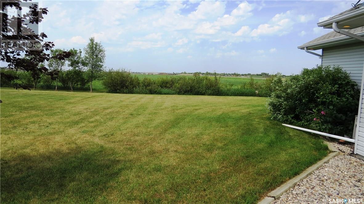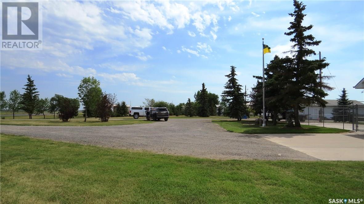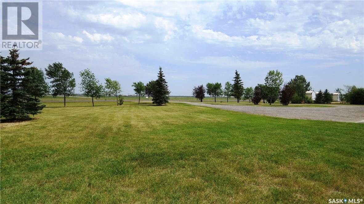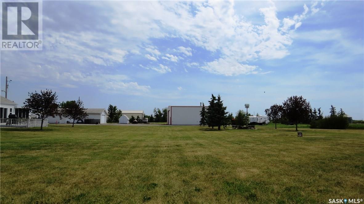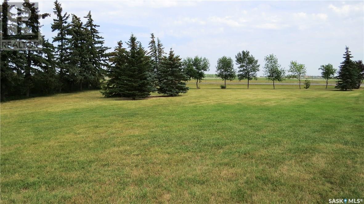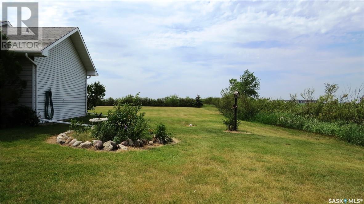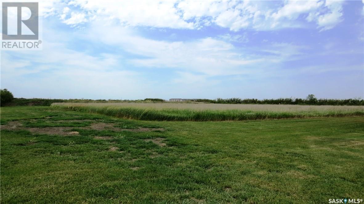3 Bedroom
3 Bathroom
3244 sqft
Bungalow
Fireplace
Central Air Conditioning
Forced Air
Acreage
Lawn
$1,450,000
THE OWNER WILL CONSIDER TAKING PROPERTY ON TRADE. Contact seller's agent for exclusive showings or any further details. A 5 acre property within the city limits, this acreage features a large 3244 sq. ft. bungalow with attached garage, dog kennel with dog run. The property has been a dog breeding kennel in the past and a contractor’s home. New shingles on home and shop 2023. There is a main floor indoor hot tub room and a large green house on the south side of the home. The property is on the edge of Westerra and has future development possibilities for land subdivision or investment opportunities. There are 2 large shops one including a man cave for those special events. Take a close look at this one if you need room to grow or operate your business. (id:51699)
Property Details
|
MLS® Number
|
SK953138 |
|
Property Type
|
Single Family |
|
Neigbourhood
|
Westerra |
|
Community Features
|
School Bus |
|
Features
|
Treed, Double Width Or More Driveway |
|
Structure
|
Deck |
Building
|
Bathroom Total
|
3 |
|
Bedrooms Total
|
3 |
|
Appliances
|
Washer, Refrigerator, Dishwasher, Dryer, Microwave, Alarm System, Garburator, Window Coverings, Garage Door Opener Remote(s), Hood Fan, Storage Shed, Stove |
|
Architectural Style
|
Bungalow |
|
Basement Development
|
Not Applicable |
|
Basement Type
|
Crawl Space (not Applicable) |
|
Constructed Date
|
1995 |
|
Cooling Type
|
Central Air Conditioning |
|
Fire Protection
|
Alarm System |
|
Fireplace Fuel
|
Wood |
|
Fireplace Present
|
Yes |
|
Fireplace Type
|
Conventional |
|
Heating Fuel
|
Natural Gas |
|
Heating Type
|
Forced Air |
|
Stories Total
|
1 |
|
Size Interior
|
3244 Sqft |
|
Type
|
House |
Parking
|
Attached Garage
|
|
|
Parking Pad
|
|
|
R V
|
|
|
Parking Space(s)
|
15 |
Land
|
Acreage
|
Yes |
|
Landscape Features
|
Lawn |
|
Size Irregular
|
5.00 |
|
Size Total
|
5 Ac |
|
Size Total Text
|
5 Ac |
Rooms
| Level |
Type |
Length |
Width |
Dimensions |
|
Main Level |
Living Room |
20 ft |
22 ft |
20 ft x 22 ft |
|
Main Level |
Dining Room |
12 ft |
16 ft |
12 ft x 16 ft |
|
Main Level |
Bedroom |
16 ft |
24 ft |
16 ft x 24 ft |
|
Main Level |
Den |
8 ft |
8 ft ,5 in |
8 ft x 8 ft ,5 in |
|
Main Level |
Mud Room |
7 ft |
5 ft |
7 ft x 5 ft |
|
Main Level |
4pc Bathroom |
|
|
Measurements not available |
|
Main Level |
2pc Bathroom |
|
|
Measurements not available |
|
Main Level |
Kitchen |
17 ft |
16 ft |
17 ft x 16 ft |
|
Main Level |
Dining Nook |
7 ft ,6 in |
16 ft |
7 ft ,6 in x 16 ft |
|
Main Level |
Bedroom |
12 ft ,3 in |
14 ft |
12 ft ,3 in x 14 ft |
|
Main Level |
Bedroom |
12 ft |
12 ft ,10 in |
12 ft x 12 ft ,10 in |
|
Main Level |
5pc Bathroom |
|
|
Measurements not available |
|
Main Level |
Sunroom |
6 ft |
16 ft |
6 ft x 16 ft |
|
Main Level |
Sunroom |
15 ft |
21 ft ,5 in |
15 ft x 21 ft ,5 in |
https://www.realtor.ca/real-estate/26338068/2100-courtney-street-regina-westerra


