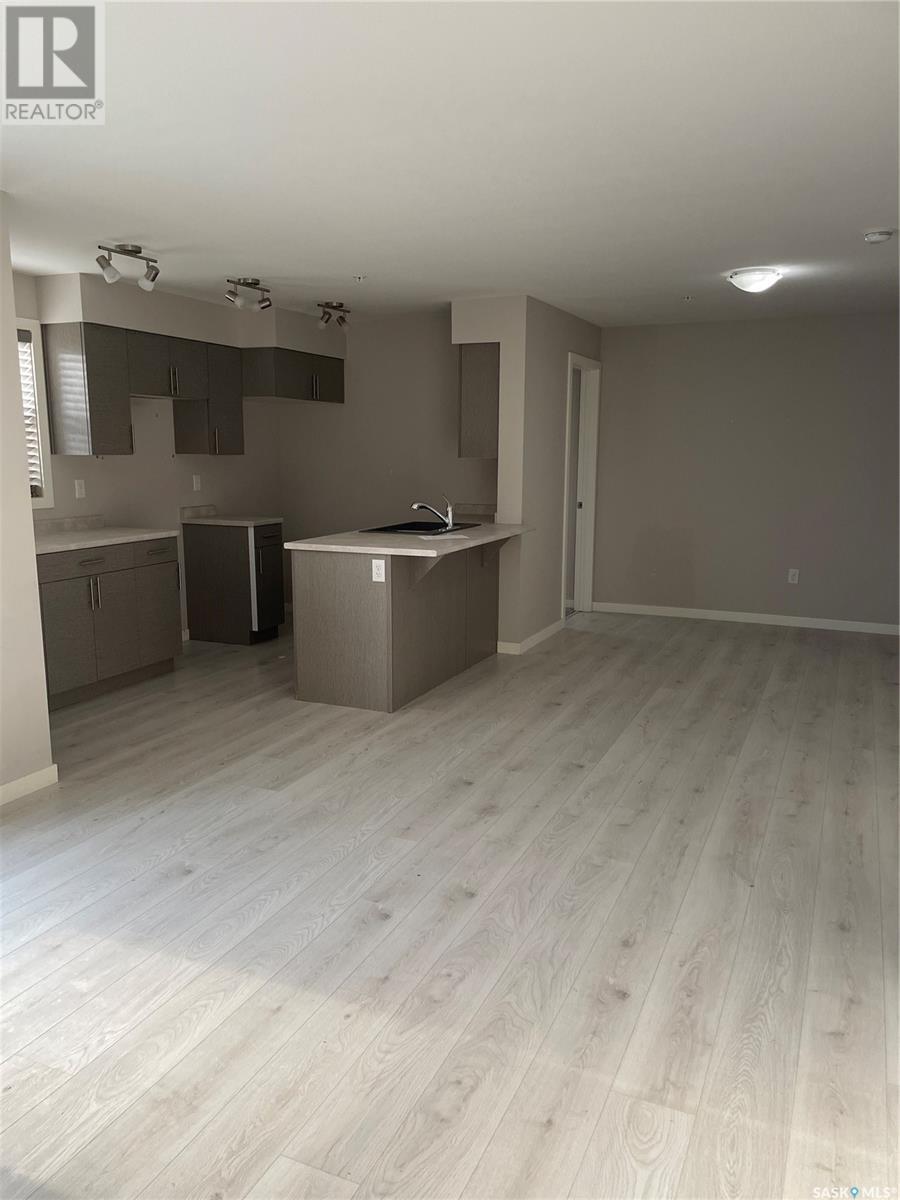2102 5500 Mitchinson Way Regina, Saskatchewan S4W 0N9
2 Bedroom
2 Bathroom
883 sqft
High Rise
Baseboard Heaters, Hot Water
$194,900Maintenance,
$463 Monthly
Maintenance,
$463 Monthly883 sq.ft., 2 bedroom, 2 bathroom plus flex space condo. Open concept floor plan. Main floor unit with sliding doors to the patio. The primary bedroom features a walk through closet and 4 piece ensuite. As well as a second generous bedroom and main 4 piece bathroom. Condo fees include heat, water, maintenance, and snow removal! Also included and super conveniently is a heated underground parking stall and a lockable fenced, personal storage area. (id:51699)
Property Details
| MLS® Number | SK985268 |
| Property Type | Single Family |
| Neigbourhood | Harbour Landing |
| Community Features | Pets Allowed With Restrictions |
| Structure | Patio(s) |
Building
| Bathroom Total | 2 |
| Bedrooms Total | 2 |
| Architectural Style | High Rise |
| Constructed Date | 2015 |
| Heating Type | Baseboard Heaters, Hot Water |
| Size Interior | 883 Sqft |
| Type | Apartment |
Parking
| Underground | 1 |
| Parking Space(s) | 1 |
Land
| Acreage | No |
| Size Irregular | 0.00 |
| Size Total | 0.00 |
| Size Total Text | 0.00 |
Rooms
| Level | Type | Length | Width | Dimensions |
|---|---|---|---|---|
| Main Level | Kitchen | 12 ft ,8 in | 8 ft ,4 in | 12 ft ,8 in x 8 ft ,4 in |
| Main Level | Living Room | 11 ft ,2 in | 11 ft | 11 ft ,2 in x 11 ft |
| Main Level | Dining Room | 16 ft ,8 in | 9 ft | 16 ft ,8 in x 9 ft |
| Main Level | Primary Bedroom | 11 ft | 10 ft ,8 in | 11 ft x 10 ft ,8 in |
| Main Level | 4pc Ensuite Bath | 9 ft ,10 in | 9 ft ,4 in | 9 ft ,10 in x 9 ft ,4 in |
| Main Level | Bedroom | Measurements not available | ||
| Main Level | 4pc Bathroom | Measurements not available | ||
| Main Level | Foyer | 8 ft | 7 ft ,10 in | 8 ft x 7 ft ,10 in |
https://www.realtor.ca/real-estate/27501134/2102-5500-mitchinson-way-regina-harbour-landing
Interested?
Contact us for more information



















