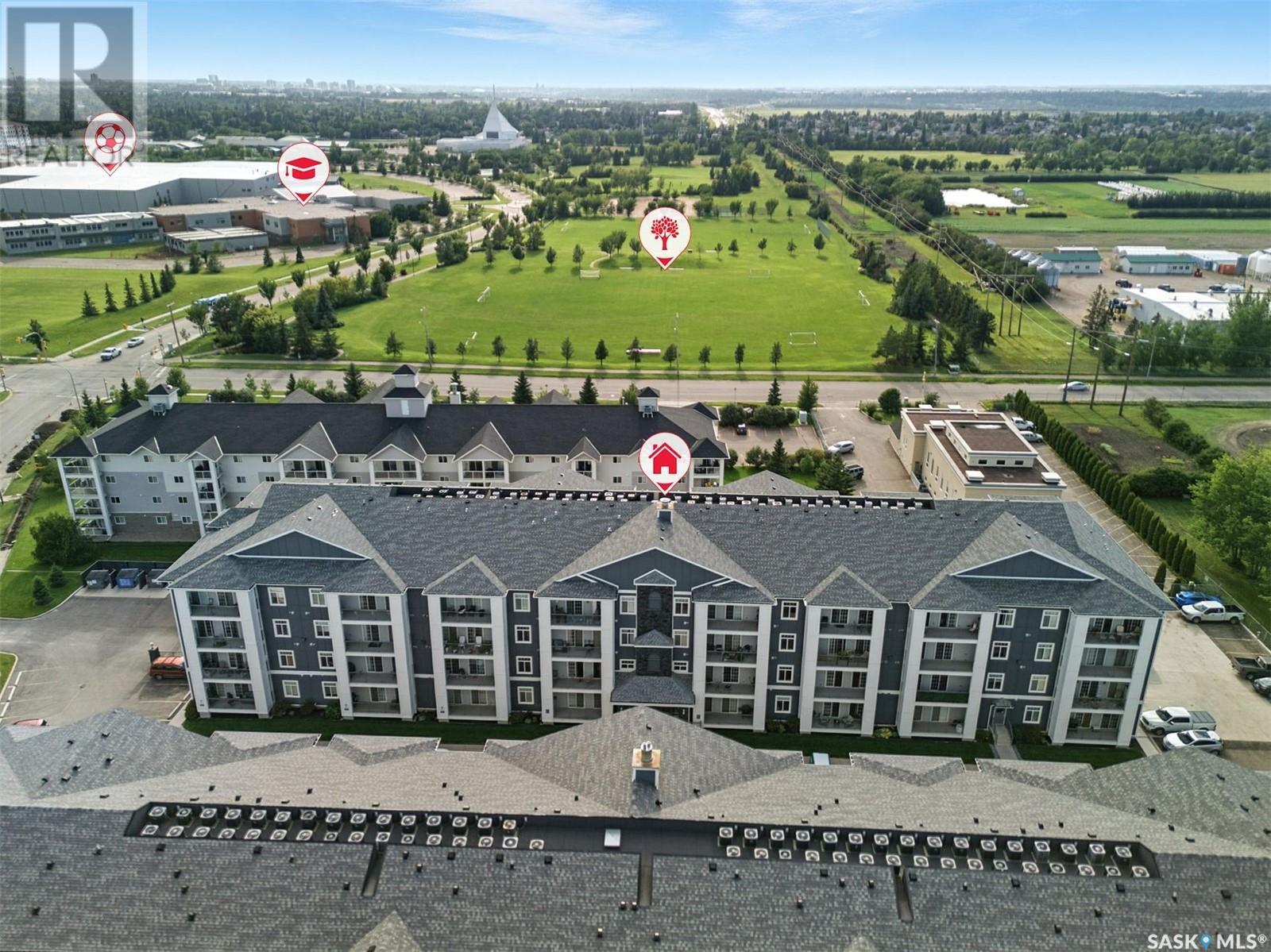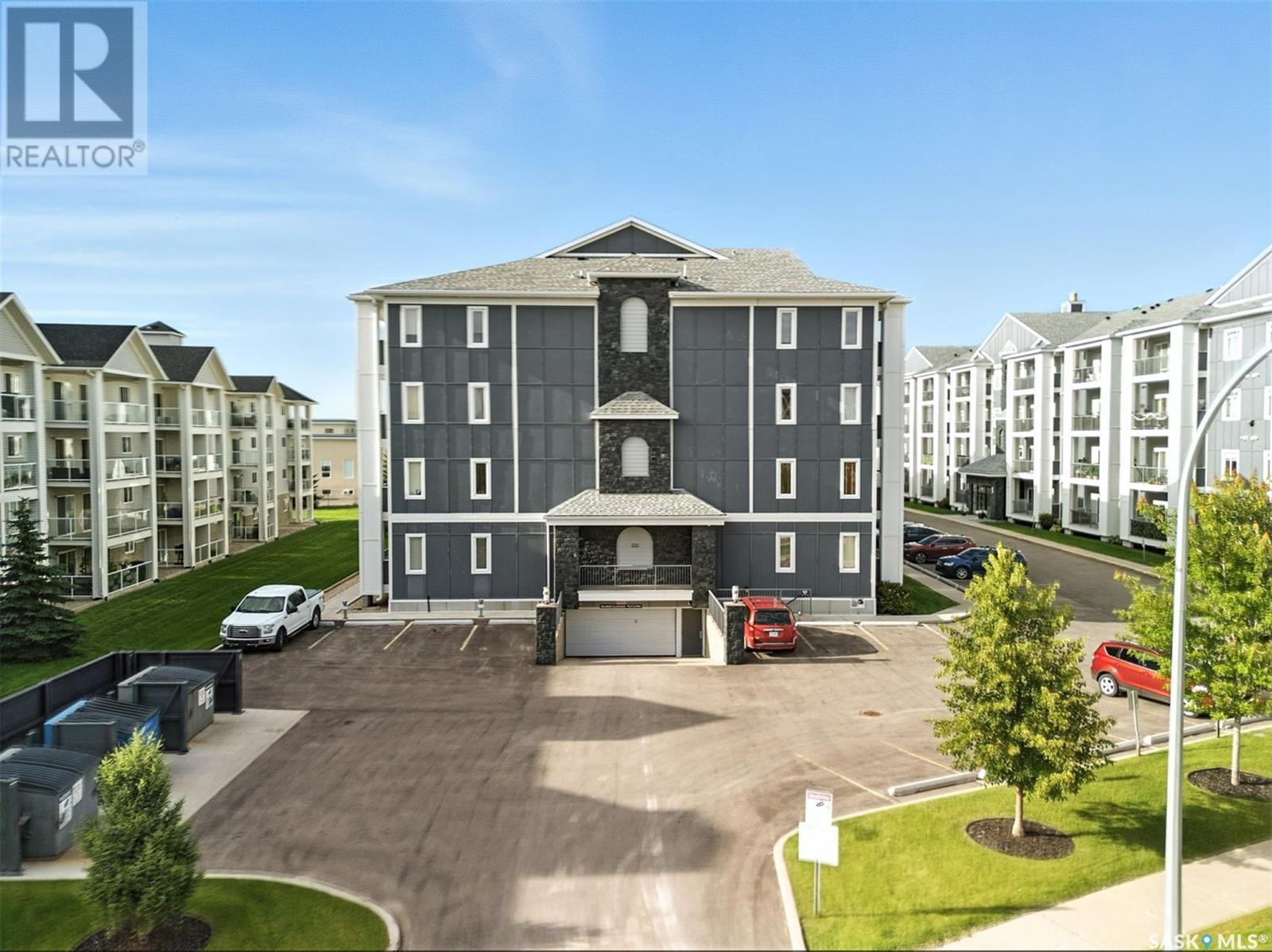211 333 Nelson Road Saskatoon, Saskatchewan S7S 1P2
$298,000Maintenance,
$567 Monthly
Maintenance,
$567 MonthlyWelcome to #211 – 333 Nelson Road, an immaculate and spacious 1,146 sq. ft. 2-bedroom, 2-bathroom condo located in the highly desirable University Heights community. This premium unit features a bright, open-concept layout with upgraded wood grain laminate flooring, soaring ceilings, and comforting in-floor heating throughout. The well-appointed kitchen boasts stained maple cabinetry, striking black granite countertops, a large island with bar seating & black appliances into the dining and living areas. The living room offers direct access to a private balcony with a natural gas BBQ hookup, perfect for outdoor entertaining. The thoughtfully designed floor plan offers excellent privacy, with bedrooms located on opposite sides of the living space. The generous primary suite accommodates a king-sized bed, includes patio access, a custom walk-through closet, and a 3-piece ensuite. The second bedroom is adjacent to the main 4-piece bath and a spacious laundry/storage room with flexibility for stackable or side-by-side washer and dryer setups. This unit comes with two parking stalls—one heated underground stall with storage and one convenient surface stall close to the entrance. A newer central air conditioning system has been recently installed for year-round comfort. Residents also enjoy access to excellent amenities including a fitness room, amenities room, and a car wash bay equipped with central vac. Located just steps from shopping, restaurants, banks, medical clinics, Forest Park trails, and public transit, this home combines style, space, and unbeatable convenience. A truly outstanding opportunity for those seeking quality condo living near the University of Saskatchewan. (id:51699)
Property Details
| MLS® Number | SK014048 |
| Property Type | Single Family |
| Neigbourhood | University Heights |
| Community Features | Pets Allowed With Restrictions |
| Features | Elevator, Wheelchair Access, Balcony |
Building
| Bathroom Total | 2 |
| Bedrooms Total | 2 |
| Amenities | Exercise Centre |
| Appliances | Washer, Refrigerator, Intercom, Dishwasher, Dryer, Microwave, Window Coverings, Garage Door Opener Remote(s), Hood Fan, Stove |
| Architectural Style | High Rise |
| Constructed Date | 2007 |
| Cooling Type | Central Air Conditioning |
| Heating Fuel | Natural Gas |
| Heating Type | In Floor Heating |
| Size Interior | 1146 Sqft |
| Type | Apartment |
Parking
| Underground | 1 |
| Surfaced | 1 |
| Other | |
| Parking Space(s) | 2 |
Land
| Acreage | No |
Rooms
| Level | Type | Length | Width | Dimensions |
|---|---|---|---|---|
| Main Level | Kitchen | 11 ft ,6 in | 9 ft ,5 in | 11 ft ,6 in x 9 ft ,5 in |
| Main Level | Living Room | 13 ft ,1 in | 12 ft ,8 in | 13 ft ,1 in x 12 ft ,8 in |
| Main Level | 3pc Bathroom | Measurements not available | ||
| Main Level | 4pc Bathroom | Measurements not available | ||
| Main Level | Dining Room | 11 ft ,5 in | 6 ft ,9 in | 11 ft ,5 in x 6 ft ,9 in |
| Main Level | Primary Bedroom | 15 ft | 10 ft ,11 in | 15 ft x 10 ft ,11 in |
| Main Level | Bedroom | 11 ft ,10 in | 10 ft ,5 in | 11 ft ,10 in x 10 ft ,5 in |
| Main Level | Laundry Room | Measurements not available |
https://www.realtor.ca/real-estate/28665383/211-333-nelson-road-saskatoon-university-heights
Interested?
Contact us for more information








































