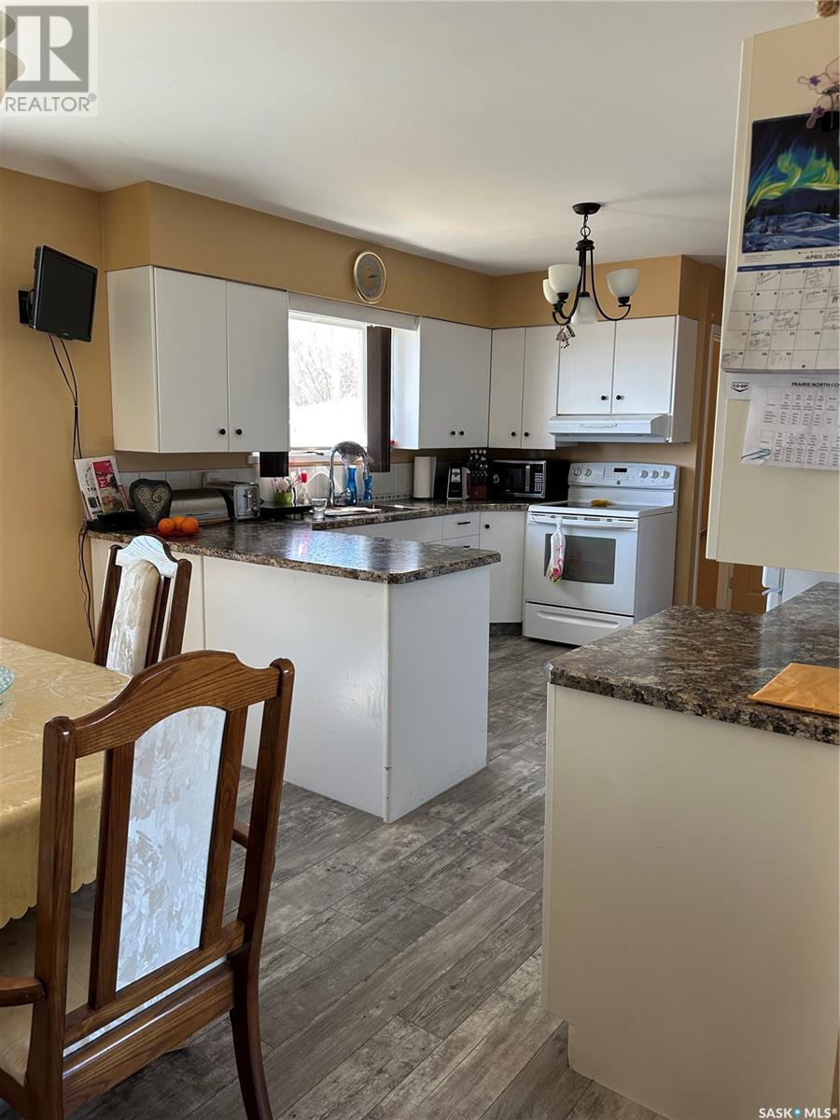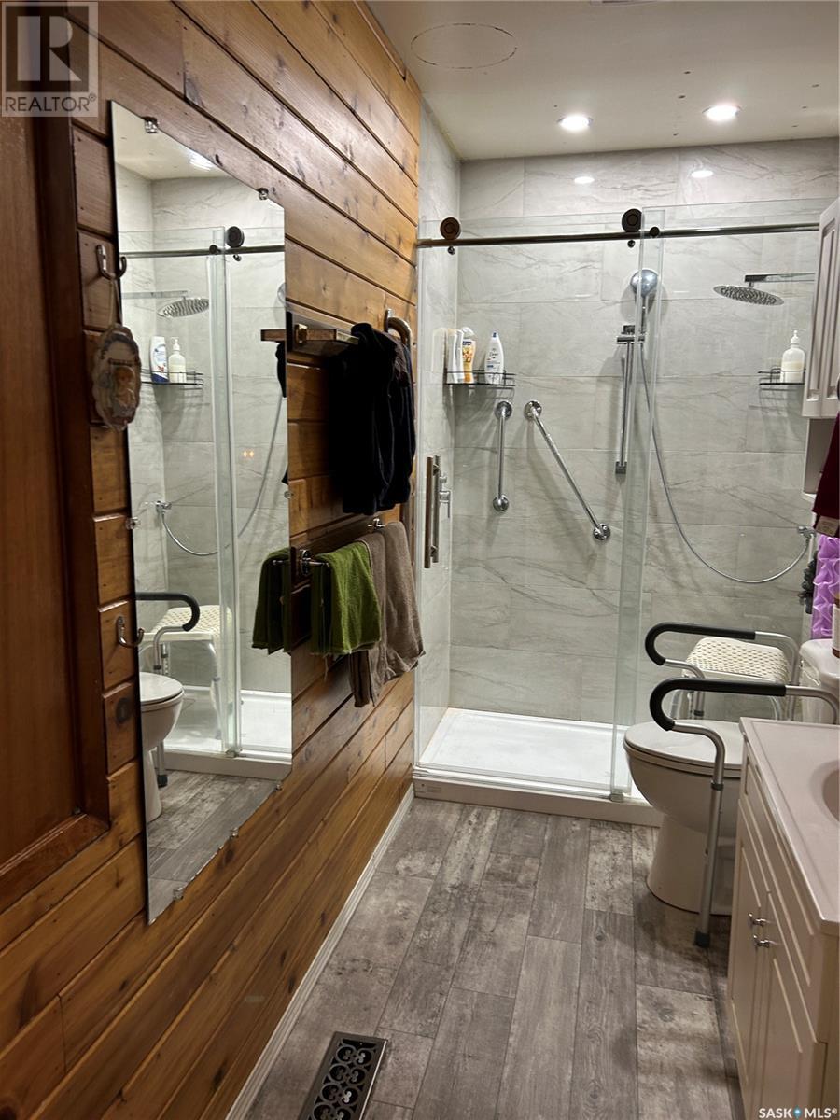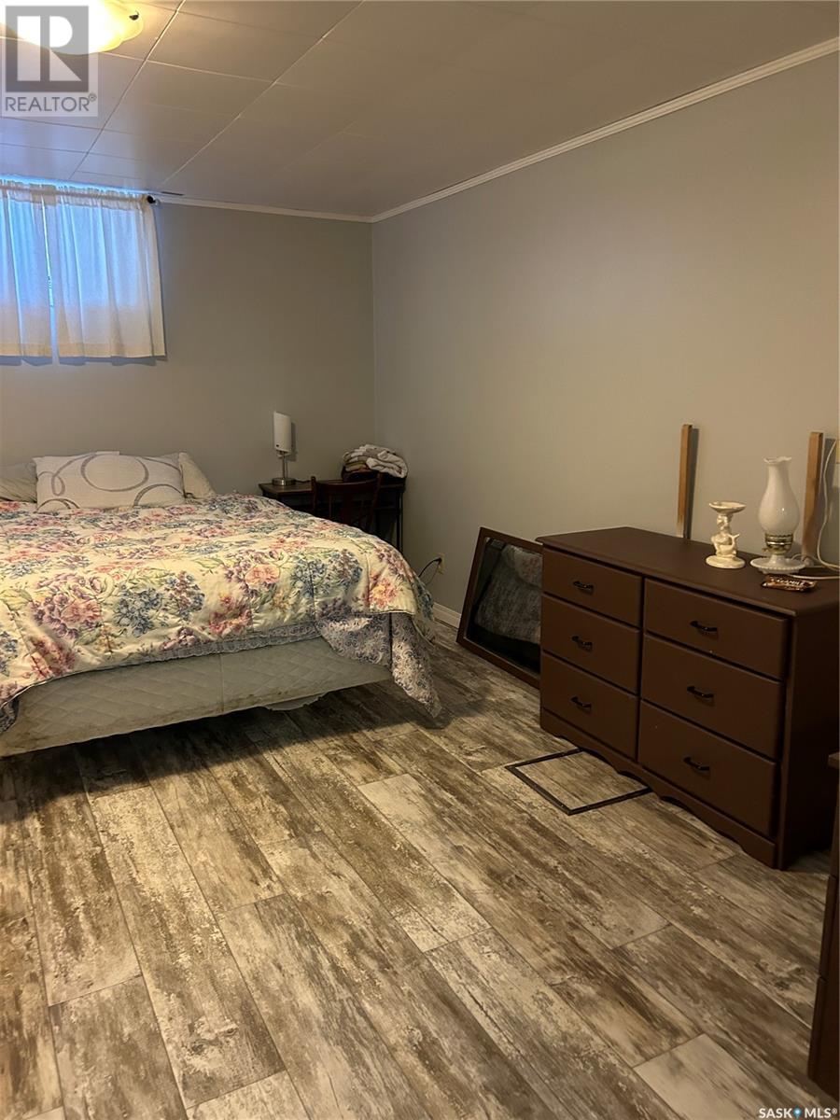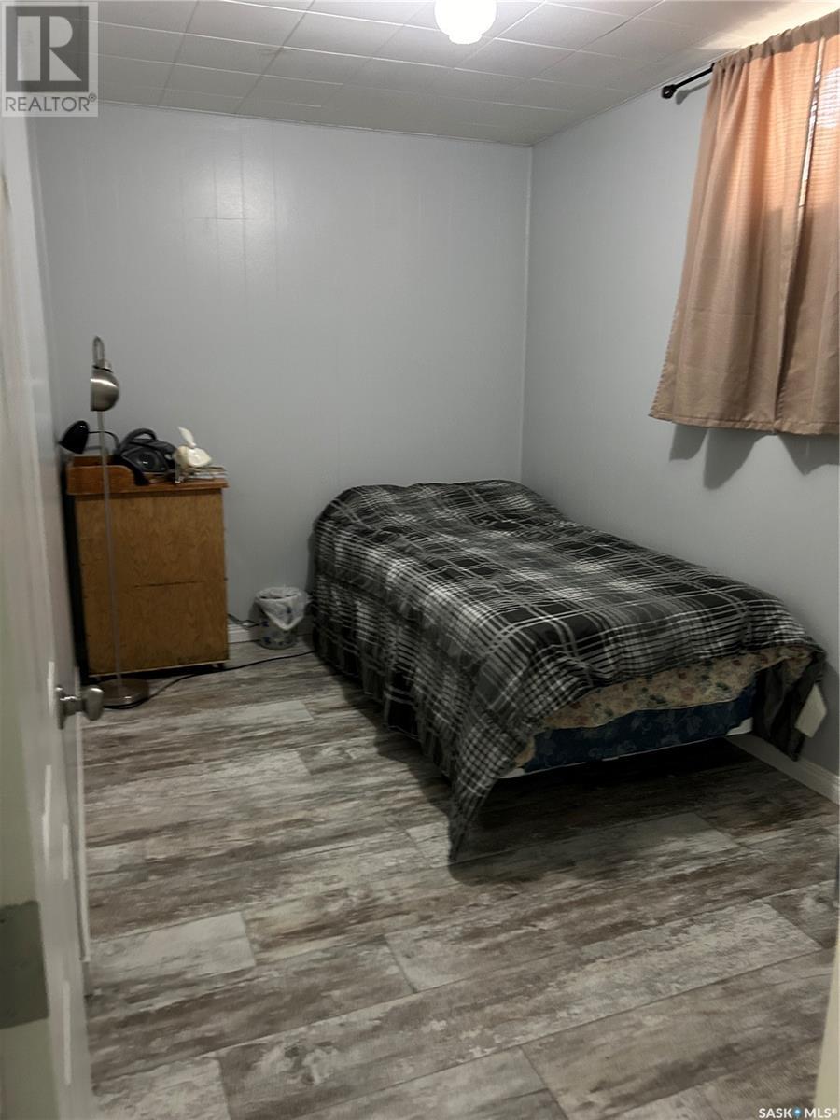211 3rd Avenue E Kelvington, Saskatchewan S0A 1W0
5 Bedroom
2 Bathroom
1268 sqft
Bungalow
Fireplace
Central Air Conditioning
Forced Air
Lawn
$159,900
Welcome to this 1268 sq ft 5 bedroom two bath home located close to the public school, backing up to an open field. This home has some nice updates in the past few years including new flooring through most of the home, central air conditioning, HE furnace, new walk in shower in main bathroom, bosch dishwasher, washer and dryer both less than 5 years old. Living room has large picture window, laminate flooring and gas fireplace. Come have look for yourself. (id:51699)
Property Details
| MLS® Number | SK966948 |
| Property Type | Single Family |
| Features | Rectangular, Sump Pump |
Building
| Bathroom Total | 2 |
| Bedrooms Total | 5 |
| Appliances | Washer, Refrigerator, Dishwasher, Dryer, Window Coverings, Garage Door Opener Remote(s), Hood Fan, Storage Shed, Stove |
| Architectural Style | Bungalow |
| Basement Development | Partially Finished |
| Basement Type | Full (partially Finished) |
| Constructed Date | 1964 |
| Cooling Type | Central Air Conditioning |
| Fireplace Fuel | Gas |
| Fireplace Present | Yes |
| Fireplace Type | Conventional |
| Heating Fuel | Natural Gas |
| Heating Type | Forced Air |
| Stories Total | 1 |
| Size Interior | 1268 Sqft |
| Type | House |
Parking
| Attached Garage | |
| Gravel | |
| Parking Space(s) | 2 |
Land
| Acreage | No |
| Landscape Features | Lawn |
| Size Frontage | 66 Ft |
| Size Irregular | 8250.00 |
| Size Total | 8250 Sqft |
| Size Total Text | 8250 Sqft |
Rooms
| Level | Type | Length | Width | Dimensions |
|---|---|---|---|---|
| Basement | Other | 26 ft ,11 in | 12 ft ,9 in | 26 ft ,11 in x 12 ft ,9 in |
| Basement | Bedroom | 10 ft ,8 in | 14 ft ,11 in | 10 ft ,8 in x 14 ft ,11 in |
| Basement | Bedroom | 7 ft ,3 in | 11 ft | 7 ft ,3 in x 11 ft |
| Basement | 3pc Bathroom | 6 ft ,8 in | 7 ft ,4 in | 6 ft ,8 in x 7 ft ,4 in |
| Basement | Utility Room | 10 ft ,2 in | 24 ft ,3 in | 10 ft ,2 in x 24 ft ,3 in |
| Main Level | Kitchen | 10 ft ,3 in | 901 ft | 10 ft ,3 in x 901 ft |
| Main Level | Dining Room | 9 ft ,11 in | 9 ft ,5 in | 9 ft ,11 in x 9 ft ,5 in |
| Main Level | Living Room | 13 ft ,5 in | 21 ft ,1 in | 13 ft ,5 in x 21 ft ,1 in |
| Main Level | Primary Bedroom | 12 ft ,2 in | 107 ft | 12 ft ,2 in x 107 ft |
| Main Level | Bedroom | 10 ft ,6 in | 10 ft ,2 in | 10 ft ,6 in x 10 ft ,2 in |
| Main Level | 3pc Bathroom | 4 ft ,10 in | 11 ft ,7 in | 4 ft ,10 in x 11 ft ,7 in |
| Main Level | Bedroom | 12 ft | 8 ft ,7 in | 12 ft x 8 ft ,7 in |
| Main Level | Laundry Room | 6 ft | 12 ft ,2 in | 6 ft x 12 ft ,2 in |
https://www.realtor.ca/real-estate/26791740/211-3rd-avenue-e-kelvington
Interested?
Contact us for more information










































