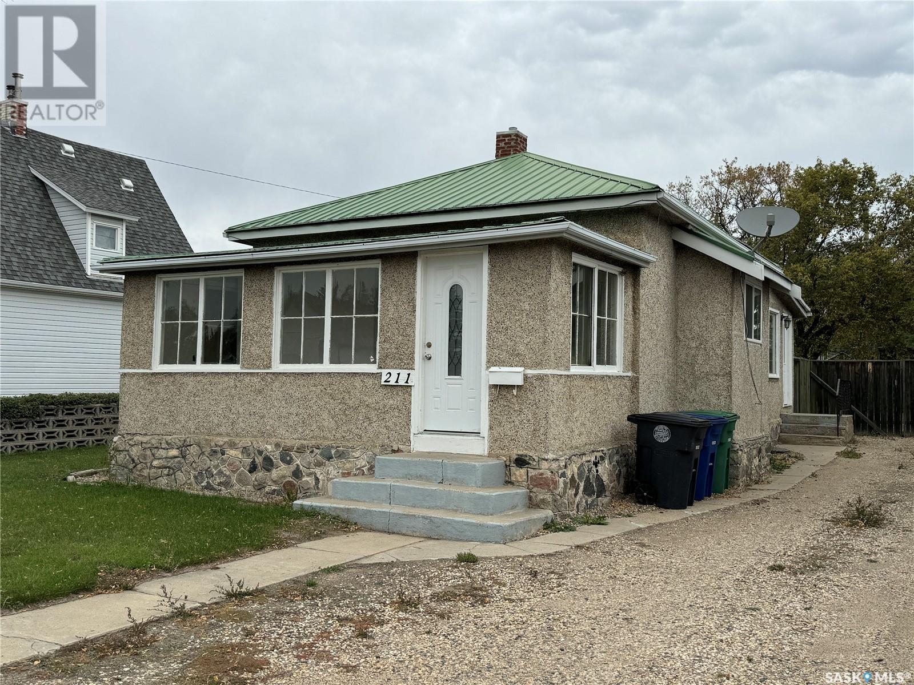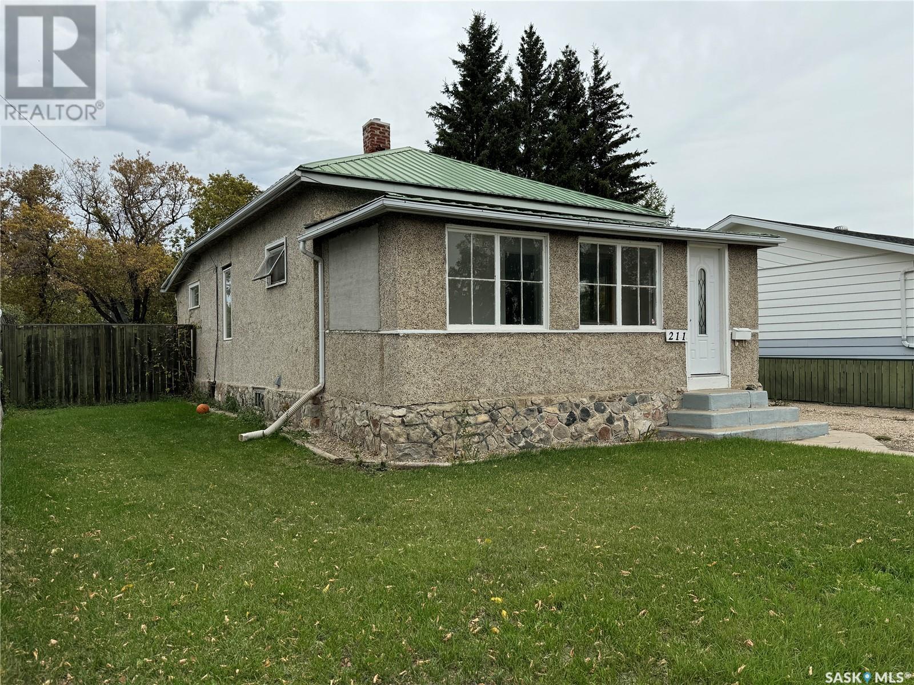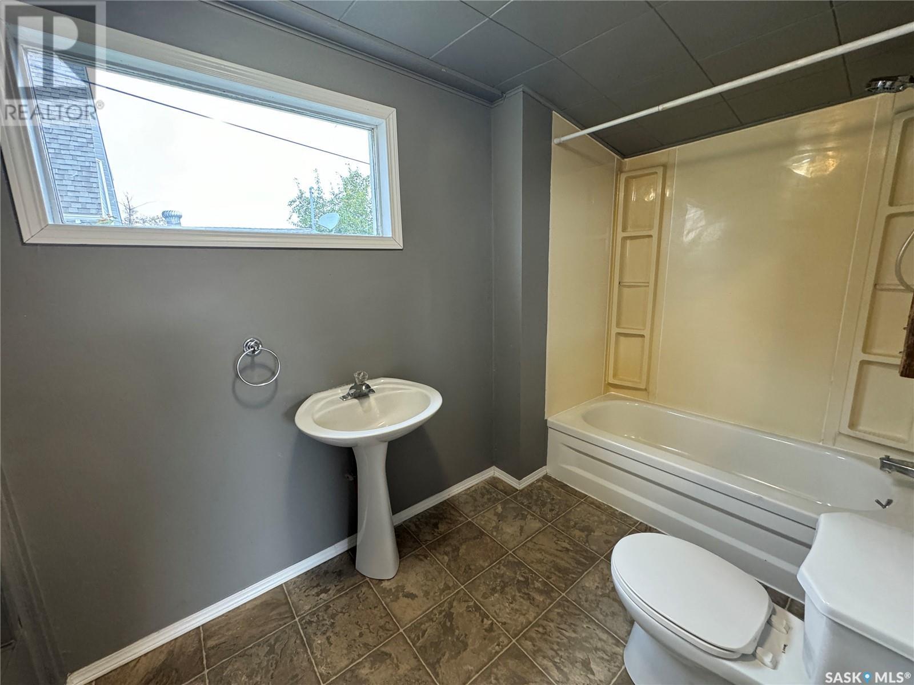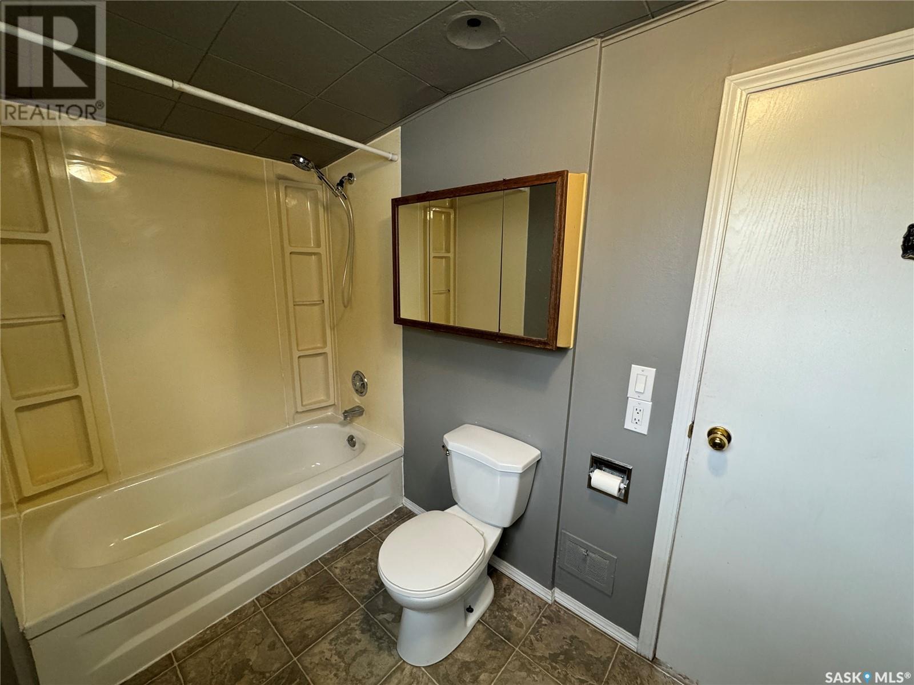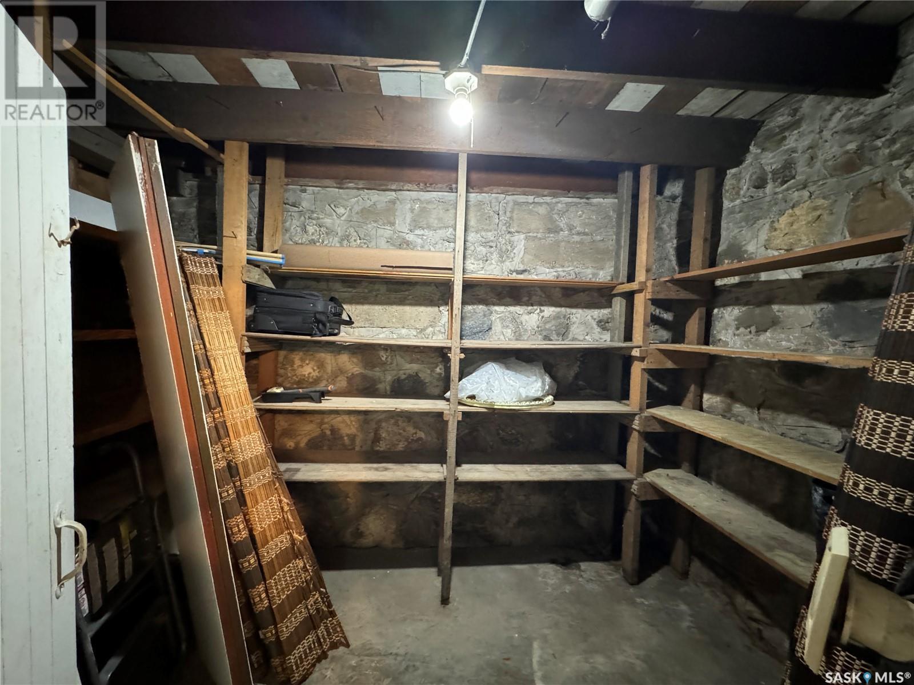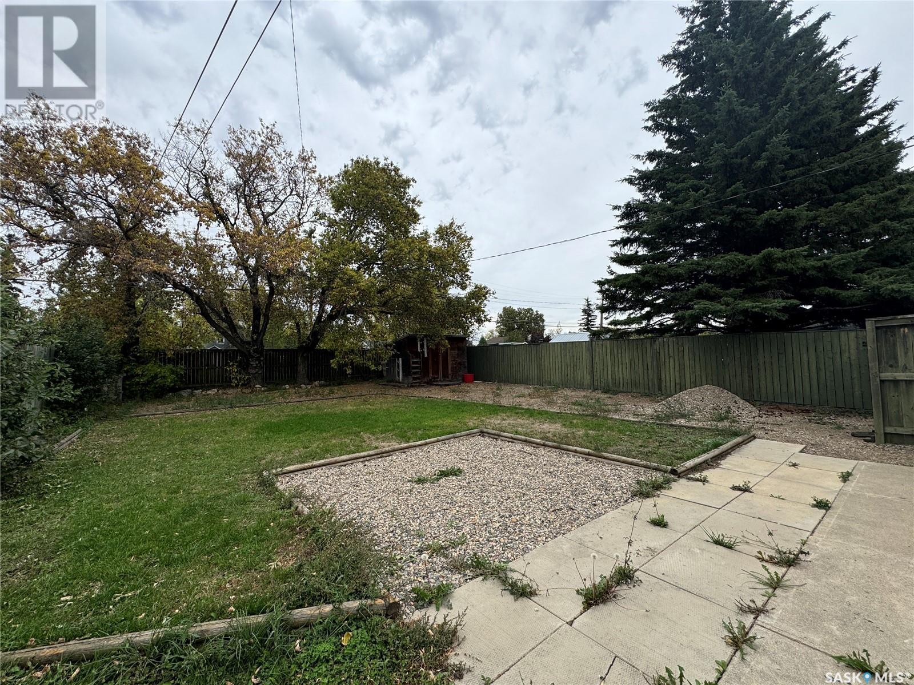2 Bedroom
1 Bathroom
812 sqft
Bungalow
Forced Air
Lawn
$109,000
Charming 2-Bedroom Single-Story Home – Ideal for First-Time Buyers, Small Families, or Investors. Welcome to this delightful 2-bedroom single-story home, perfect for those seeking a cozy and functional living space or a solid investment opportunity. As you arrive, you're greeted by a bright south-facing veranda—an ideal spot to relax or enjoy your morning coffee. Step inside to find a spacious living room that flows seamlessly into the dining room, creating a welcoming area for relaxation and entertaining. The kitchen offers convenient access to a combined laundry/mud room, enhancing the home's practicality. The main floor also includes two comfortable bedrooms and a 4-piece bathroom, providing everything you need on one level. The unfinished basement offers plenty of storage space and the potential for future customization, allowing you to adapt the home to your needs. Outside, the generous 50x140 fenced yard features mature trees for added shade and privacy. A garden shed is perfect for storing outdoor tools, and the single gravel driveway offers off-street parking. With fresh paint throughout, this charming home is move-in ready and awaits your personal touch. Don’t miss your chance to make it your own! (id:51699)
Property Details
|
MLS® Number
|
SK984994 |
|
Property Type
|
Single Family |
|
Features
|
Treed, Rectangular |
Building
|
Bathroom Total
|
1 |
|
Bedrooms Total
|
2 |
|
Appliances
|
Washer, Refrigerator, Dryer, Freezer, Storage Shed, Stove |
|
Architectural Style
|
Bungalow |
|
Basement Development
|
Unfinished |
|
Basement Type
|
Partial (unfinished) |
|
Constructed Date
|
1920 |
|
Heating Fuel
|
Natural Gas |
|
Heating Type
|
Forced Air |
|
Stories Total
|
1 |
|
Size Interior
|
812 Sqft |
|
Type
|
House |
Parking
|
None
|
|
|
Gravel
|
|
|
Parking Space(s)
|
1 |
Land
|
Acreage
|
No |
|
Fence Type
|
Fence |
|
Landscape Features
|
Lawn |
|
Size Frontage
|
50 Ft |
|
Size Irregular
|
0.16 |
|
Size Total
|
0.16 Ac |
|
Size Total Text
|
0.16 Ac |
Rooms
| Level |
Type |
Length |
Width |
Dimensions |
|
Basement |
Utility Room |
|
|
19' x 19' |
|
Basement |
Storage |
|
|
8' x 10' |
|
Basement |
Other |
|
|
8' 10'' x 10' 8'' |
|
Main Level |
Kitchen |
|
|
11' 5'' x 5' 9'' |
|
Main Level |
Dining Room |
|
|
8' 7'' x 11' |
|
Main Level |
Living Room |
|
|
14' 2'' x 11' |
|
Main Level |
Dining Nook |
|
|
2' x 7' |
|
Main Level |
4pc Bathroom |
|
|
10' 2'' x 5' 9'' |
|
Main Level |
Bedroom |
|
|
11' 3'' x 9' 6'' |
|
Main Level |
Bedroom |
|
|
9' 3'' x 9' 6'' |
|
Main Level |
Sunroom |
|
|
20' x 7' 11'' |
|
Main Level |
Other |
|
|
9' 1'' x 8' 2'' |
https://www.realtor.ca/real-estate/27500750/211-4th-avenue-e-biggar

