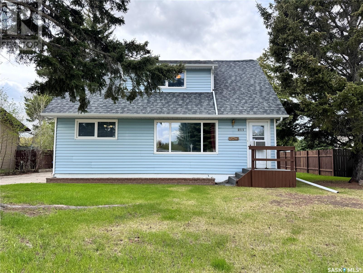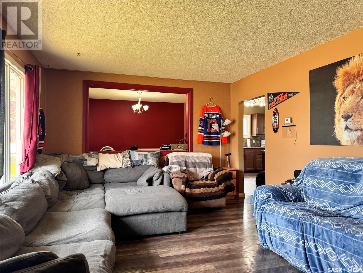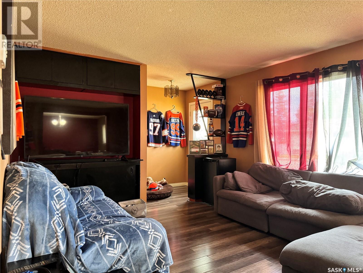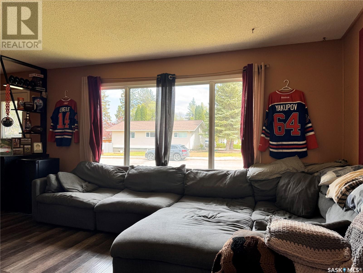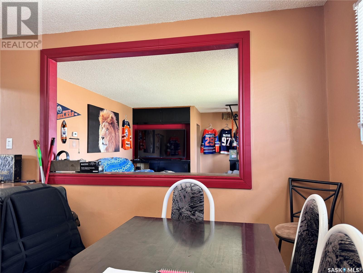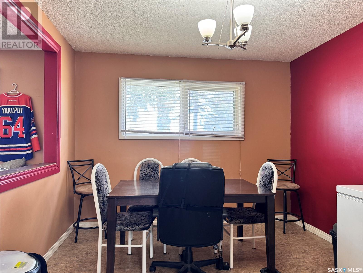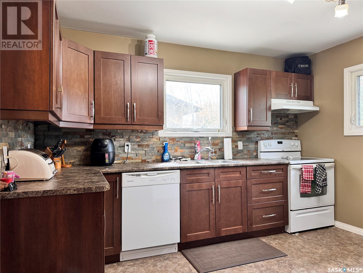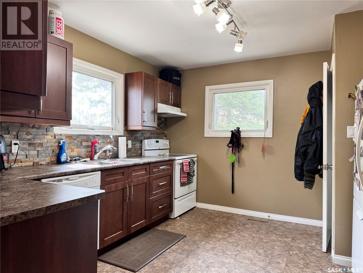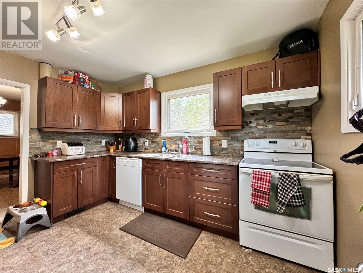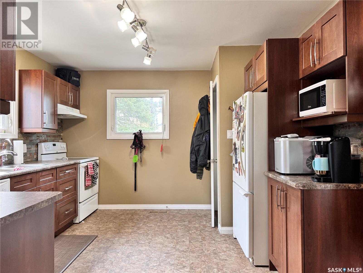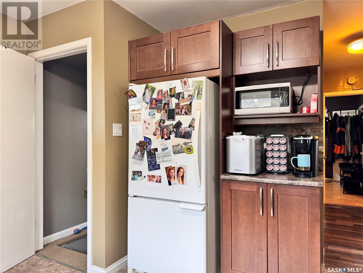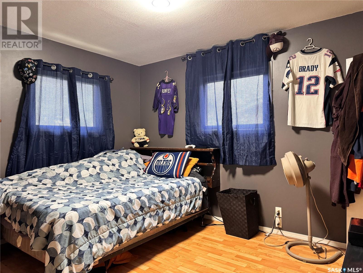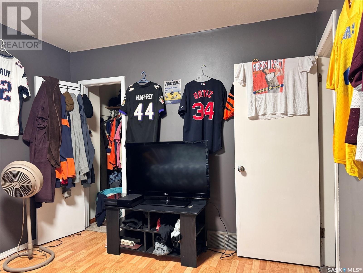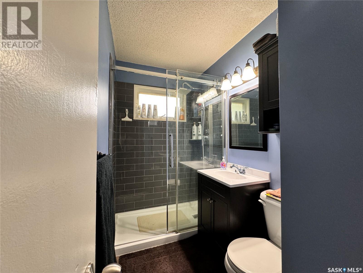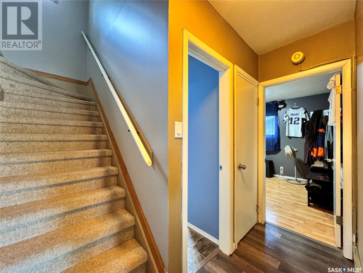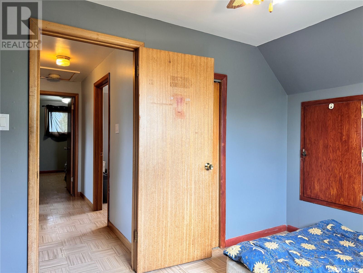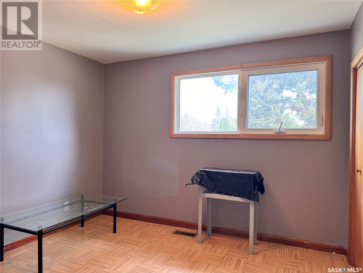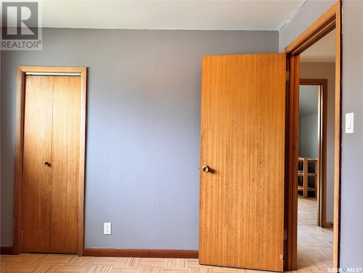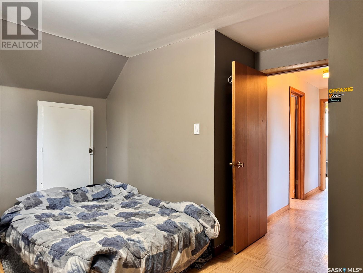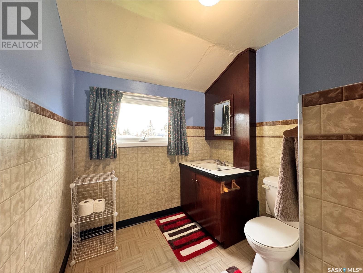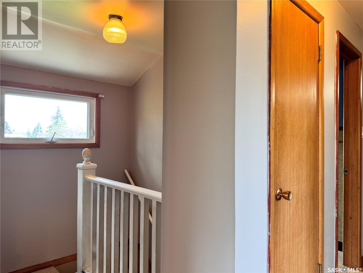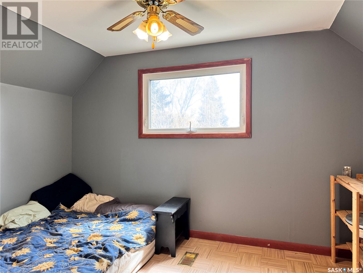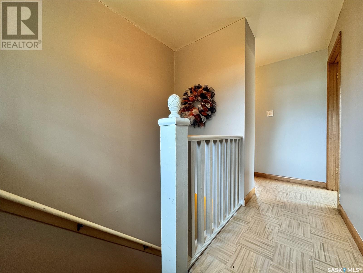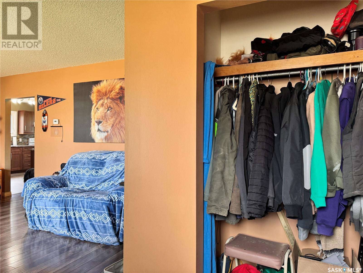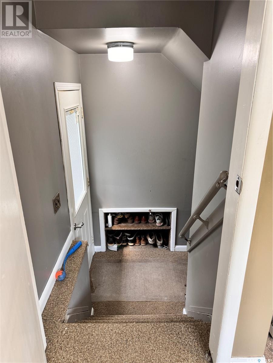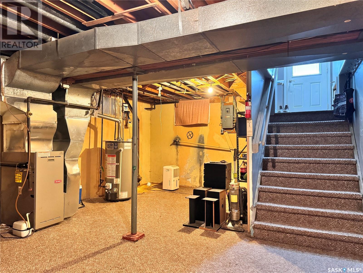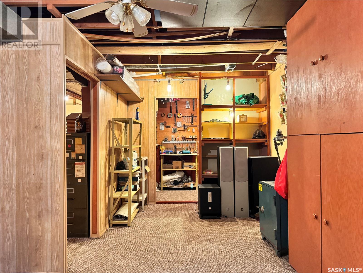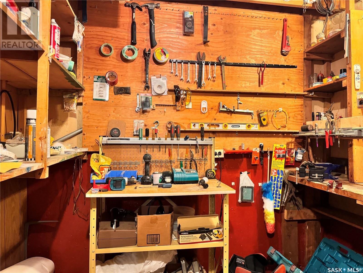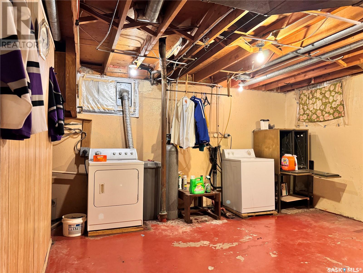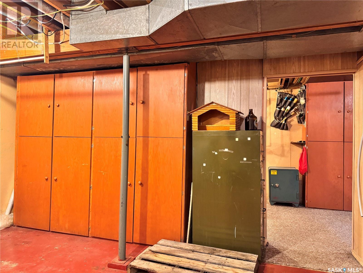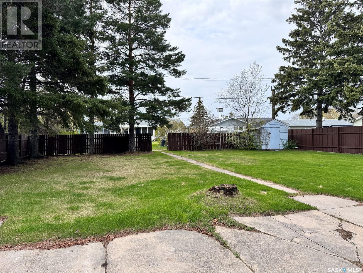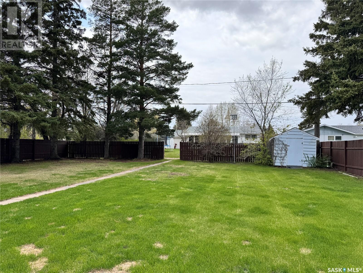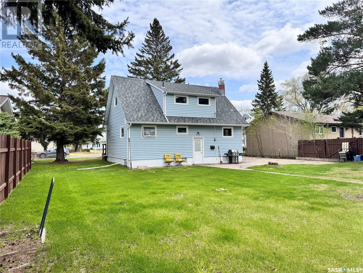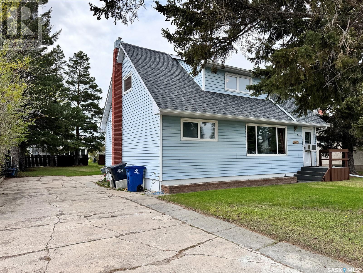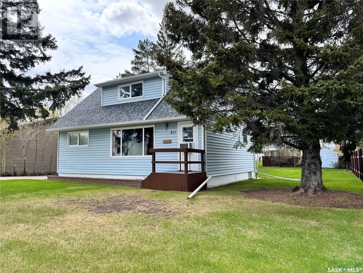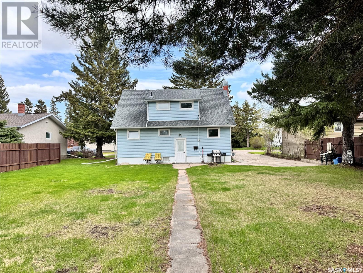4 Bedroom
2 Bathroom
1625 sqft
Forced Air
Lawn
$179,000
As you step inside, you’re greeted by an updated kitchen and plenty of cabinetry for all your culinary needs. The kitchen has a fresh modern feel with the stone backsplash and updated flooring. Adjacent to the kitchen, the dining area is perfect for creating an inviting space for family meals and entertaining. The warm and inviting living room features large windows and great cozy space to relax. The main floor bedroom is ideally suited for those seeking single-level living or a convenient guest room. The second floor offers three spacious bedrooms, each with ample closet space and windows overlooking the yard, providing a bright and airy atmosphere. Whether you need extra bedrooms for a growing family, a home office, or a creative studio, the flexible layout accommodates your needs. Step outside to discover a large fenced backyard that offers endless possibilities. Perfect for gardening enthusiasts, children’s play, or simply relaxing in your private outdoor sanctuary. A full basement provides abundant storage space and potential for future expansion or a workshop. Call to view this home today (id:51699)
Property Details
|
MLS® Number
|
SK969397 |
|
Property Type
|
Single Family |
|
Features
|
Treed, Sump Pump |
|
Structure
|
Patio(s) |
Building
|
Bathroom Total
|
2 |
|
Bedrooms Total
|
4 |
|
Appliances
|
Washer, Refrigerator, Dishwasher, Dryer, Storage Shed, Stove |
|
Basement Development
|
Partially Finished |
|
Basement Type
|
Full (partially Finished) |
|
Constructed Date
|
1961 |
|
Heating Fuel
|
Natural Gas |
|
Heating Type
|
Forced Air |
|
Stories Total
|
2 |
|
Size Interior
|
1625 Sqft |
|
Type
|
House |
Parking
Land
|
Acreage
|
No |
|
Fence Type
|
Partially Fenced |
|
Landscape Features
|
Lawn |
|
Size Frontage
|
70 Ft |
|
Size Irregular
|
8400.00 |
|
Size Total
|
8400 Sqft |
|
Size Total Text
|
8400 Sqft |
Rooms
| Level |
Type |
Length |
Width |
Dimensions |
|
Second Level |
Bedroom |
12 ft ,3 in |
8 ft ,5 in |
12 ft ,3 in x 8 ft ,5 in |
|
Second Level |
Bedroom |
10 ft ,4 in |
9 ft ,2 in |
10 ft ,4 in x 9 ft ,2 in |
|
Second Level |
Bedroom |
12 ft ,4 in |
8 ft ,5 in |
12 ft ,4 in x 8 ft ,5 in |
|
Second Level |
2pc Bathroom |
6 ft ,7 in |
8 ft ,4 in |
6 ft ,7 in x 8 ft ,4 in |
|
Basement |
Workshop |
8 ft ,6 in |
5 ft ,6 in |
8 ft ,6 in x 5 ft ,6 in |
|
Basement |
Laundry Room |
14 ft ,9 in |
15 ft |
14 ft ,9 in x 15 ft |
|
Basement |
Utility Room |
22 ft ,2 in |
15 ft ,8 in |
22 ft ,2 in x 15 ft ,8 in |
|
Main Level |
Dining Room |
12 ft ,2 in |
10 ft ,5 in |
12 ft ,2 in x 10 ft ,5 in |
|
Main Level |
Kitchen |
12 ft ,1 in |
11 ft ,7 in |
12 ft ,1 in x 11 ft ,7 in |
|
Main Level |
Living Room |
15 ft ,6 in |
12 ft ,1 in |
15 ft ,6 in x 12 ft ,1 in |
|
Main Level |
3pc Bathroom |
4 ft ,11 in |
7 ft ,10 in |
4 ft ,11 in x 7 ft ,10 in |
|
Main Level |
Bedroom |
12 ft ,3 in |
10 ft |
12 ft ,3 in x 10 ft |
https://www.realtor.ca/real-estate/26899716/211-9th-street-e-wynyard

