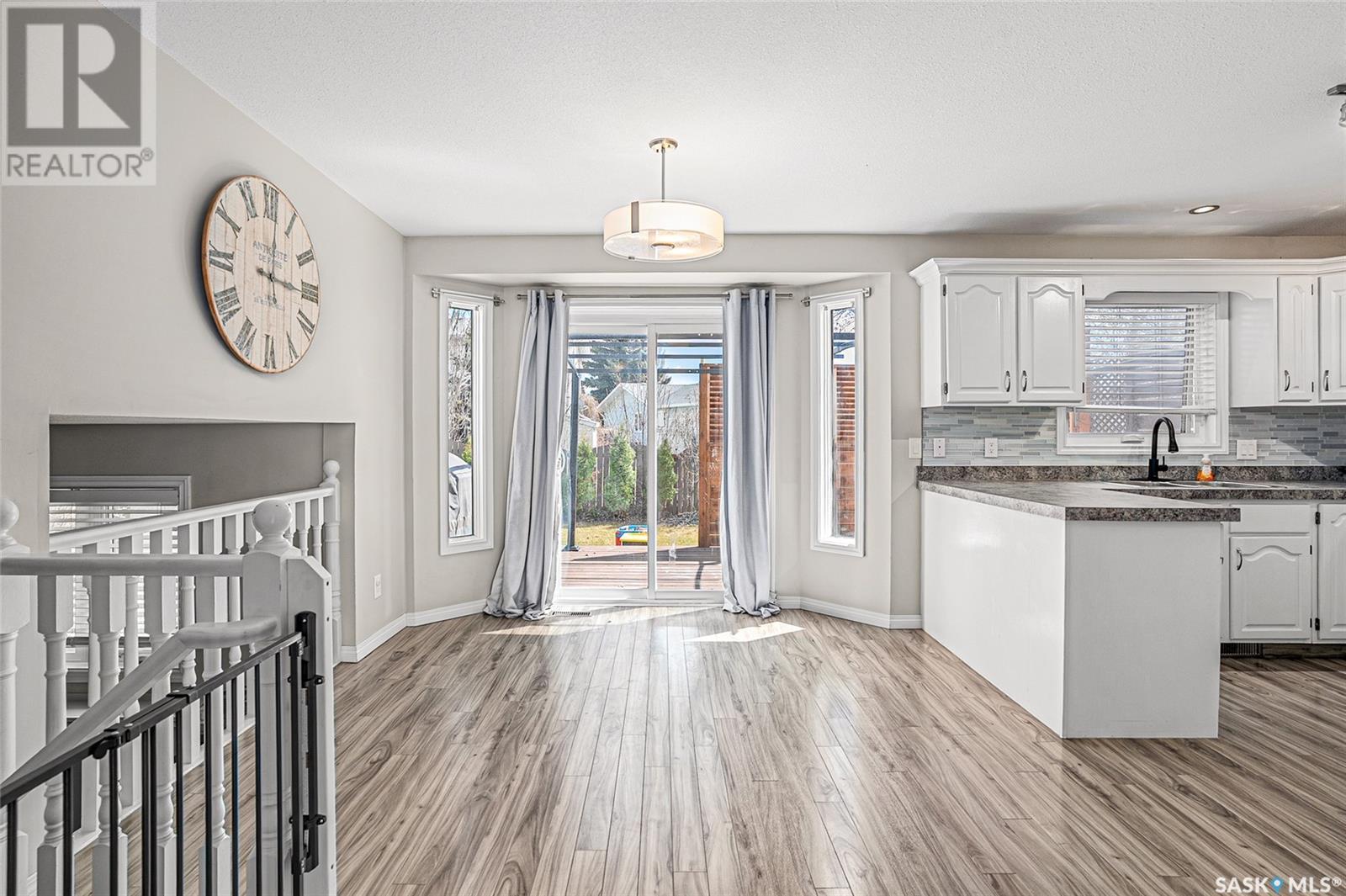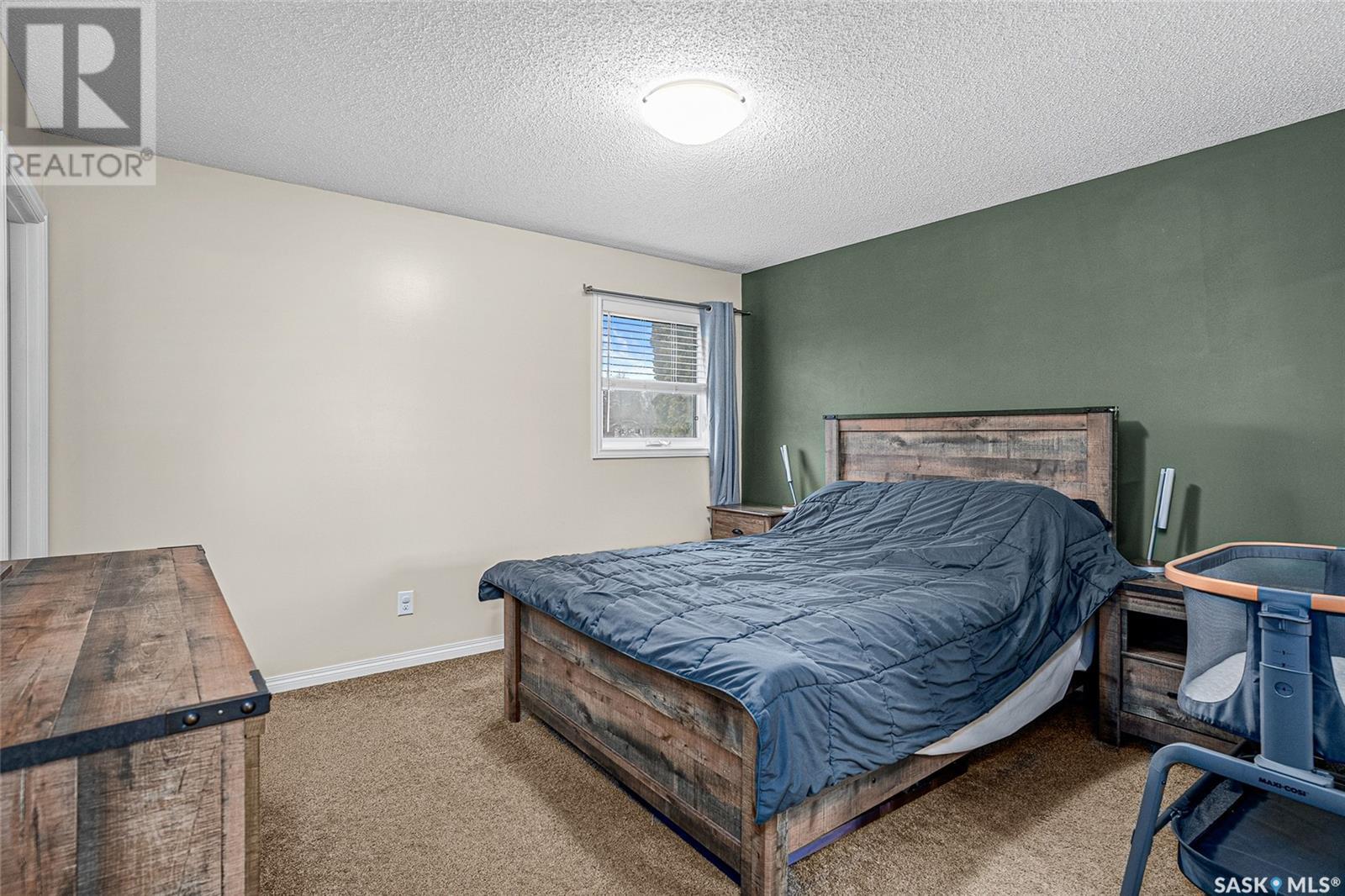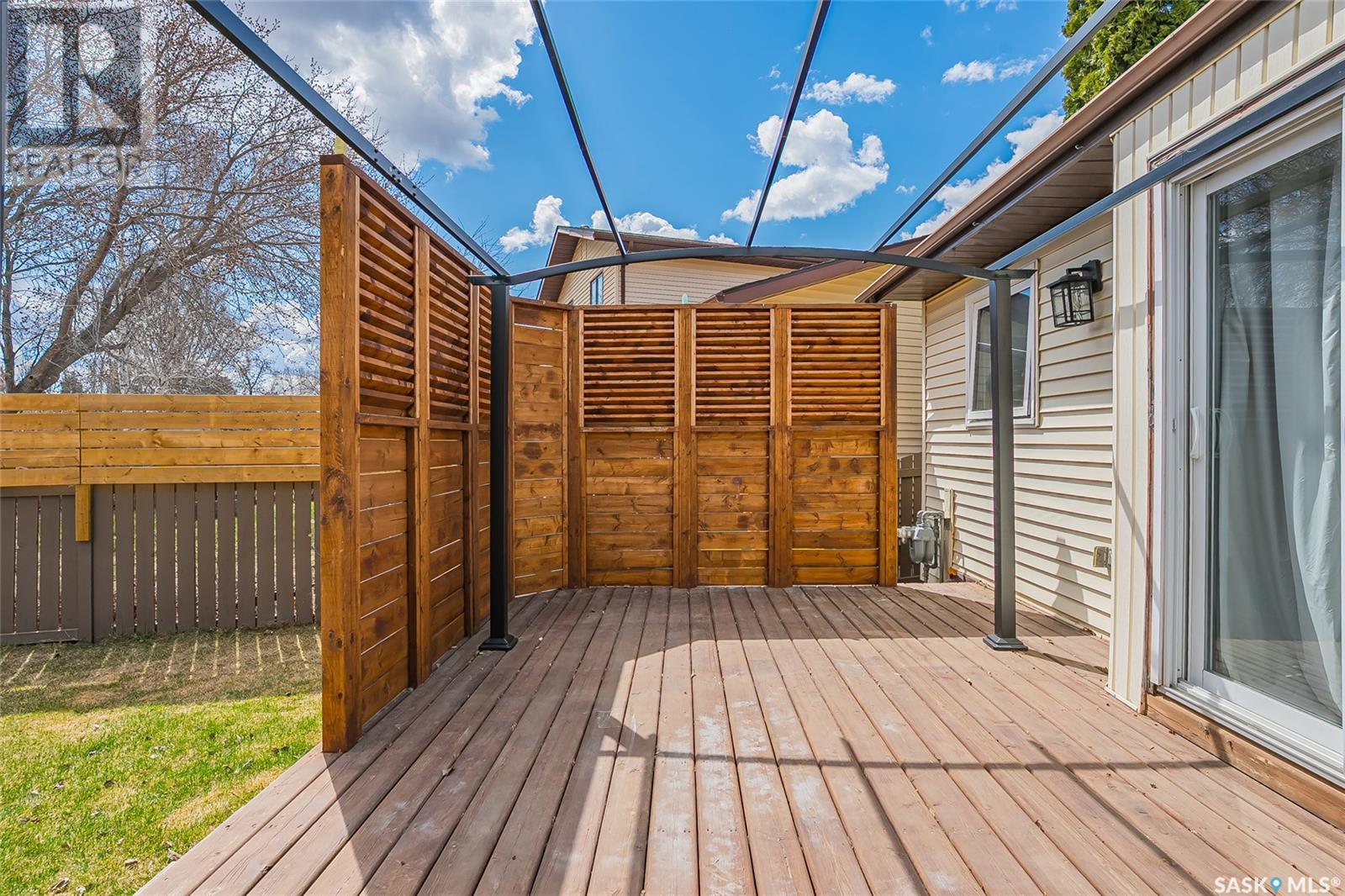4 Bedroom
3 Bathroom
1150 sqft
Fireplace
Central Air Conditioning
Forced Air
Lawn, Underground Sprinkler, Garden Area
$529,900
Welcome to 211 Brightsand Way, a beautifully maintained 4-bedroom, 3-bathroom 4-level split located in the sought-after community of Lakeridge. This spacious family home offers a bright and inviting main floor with a large living room, a functional kitchen with ample cabinetry, and a generous dining area perfect for everyday living and entertaining. Upstairs, you’ll find three comfortable bedrooms, including a primary suite with its own private 3-piece ensuite. The third level features a cozy family room complete with a gas fireplace, an additional bedroom, and a full bathroom — ideal for guests, teenagers, or a home office setup. The fully developed fourth level offers even more space for a games room, fitness area, or hobby space, along with excellent storage options throughout the home. A large double attached garage with direct entry adds everyday convenience, while the fully fenced and landscaped backyard provides the perfect space for children, pets, and outdoor gatherings. Ideally situated on a quiet street, this property is close to parks, schools, walking trails, and all the amenities that make Lakeridge one of Saskatoon's most desirable neighborhoods. Don’t miss your opportunity to call this fantastic property your new home — contact your Realtor® today for a private showing. (id:51699)
Property Details
|
MLS® Number
|
SK004298 |
|
Property Type
|
Single Family |
|
Neigbourhood
|
Lakeridge SA |
|
Features
|
Treed |
|
Structure
|
Deck |
Building
|
Bathroom Total
|
3 |
|
Bedrooms Total
|
4 |
|
Appliances
|
Washer, Refrigerator, Dishwasher, Dryer, Microwave, Window Coverings, Garage Door Opener Remote(s), Hood Fan, Stove |
|
Basement Development
|
Finished |
|
Basement Type
|
Full (finished) |
|
Constructed Date
|
1986 |
|
Construction Style Split Level
|
Split Level |
|
Cooling Type
|
Central Air Conditioning |
|
Fireplace Fuel
|
Gas |
|
Fireplace Present
|
Yes |
|
Fireplace Type
|
Conventional |
|
Heating Fuel
|
Natural Gas |
|
Heating Type
|
Forced Air |
|
Size Interior
|
1150 Sqft |
|
Type
|
House |
Parking
|
Attached Garage
|
|
|
Parking Space(s)
|
4 |
Land
|
Acreage
|
No |
|
Fence Type
|
Fence |
|
Landscape Features
|
Lawn, Underground Sprinkler, Garden Area |
|
Size Irregular
|
5587.00 |
|
Size Total
|
5587 Sqft |
|
Size Total Text
|
5587 Sqft |
Rooms
| Level |
Type |
Length |
Width |
Dimensions |
|
Second Level |
Bedroom |
11 ft ,4 in |
10 ft |
11 ft ,4 in x 10 ft |
|
Second Level |
Bedroom |
11 ft ,5 in |
8 ft ,1 in |
11 ft ,5 in x 8 ft ,1 in |
|
Second Level |
Primary Bedroom |
12 ft ,7 in |
11 ft ,9 in |
12 ft ,7 in x 11 ft ,9 in |
|
Second Level |
3pc Ensuite Bath |
|
|
x x x |
|
Second Level |
4pc Bathroom |
|
|
x x x |
|
Third Level |
Family Room |
20 ft ,3 in |
12 ft ,9 in |
20 ft ,3 in x 12 ft ,9 in |
|
Third Level |
Bedroom |
9 ft ,9 in |
9 ft ,7 in |
9 ft ,9 in x 9 ft ,7 in |
|
Third Level |
3pc Bathroom |
|
|
x x x |
|
Basement |
Other |
18 ft ,8 in |
10 ft ,6 in |
18 ft ,8 in x 10 ft ,6 in |
|
Basement |
Laundry Room |
|
|
x x x |
|
Basement |
Storage |
|
|
x x x |
|
Main Level |
Living Room |
17 ft ,1 in |
13 ft ,1 in |
17 ft ,1 in x 13 ft ,1 in |
|
Main Level |
Dining Room |
10 ft ,3 in |
8 ft ,4 in |
10 ft ,3 in x 8 ft ,4 in |
|
Main Level |
Kitchen |
11 ft ,5 in |
9 ft ,4 in |
11 ft ,5 in x 9 ft ,4 in |
https://www.realtor.ca/real-estate/28248927/211-brightsand-way-saskatoon-lakeridge-sa











































