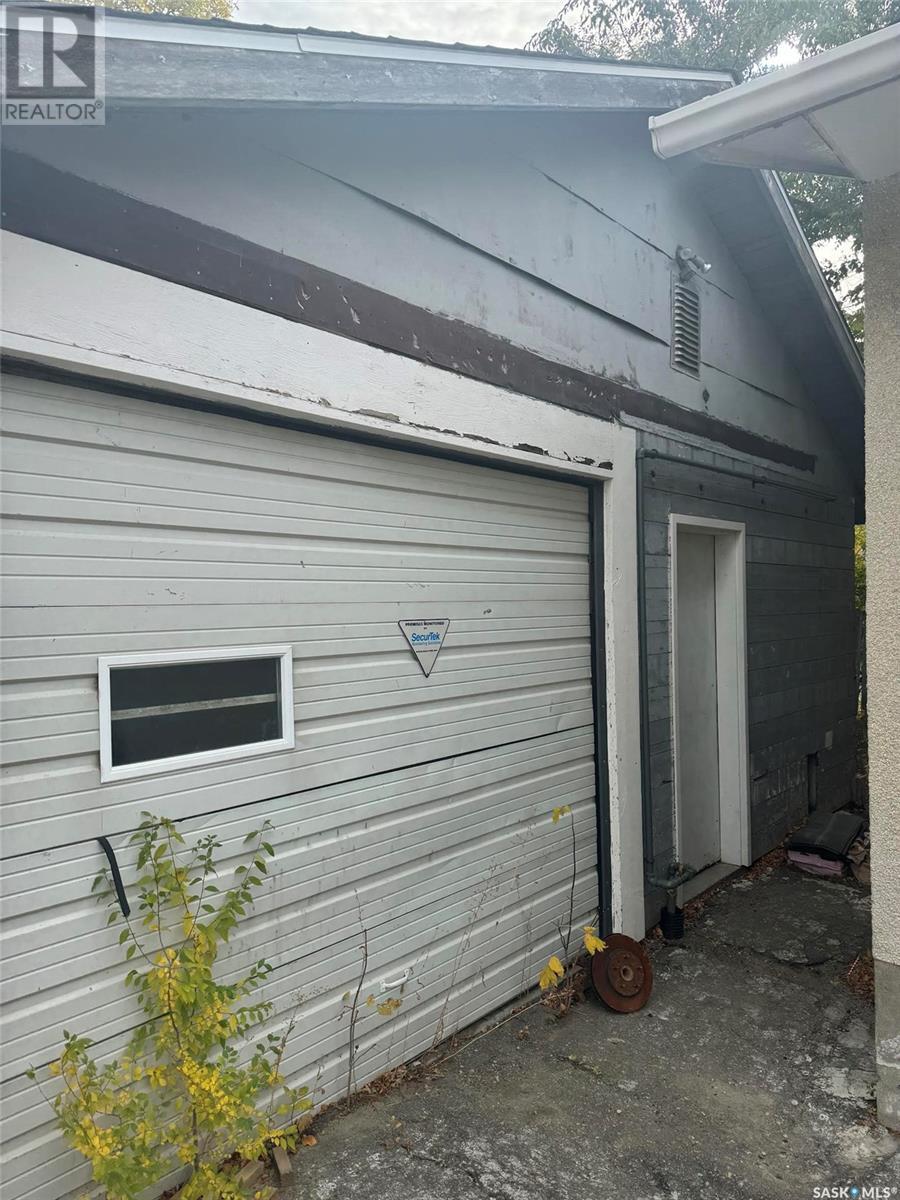211 Cavendish Street Regina, Saskatchewan S4N 4J5
3 Bedroom
2 Bathroom
875 sqft
Bungalow
Central Air Conditioning
Forced Air
Lawn
$229,900
Glencairn bungalow close to schools, amenities and across from a park. 875 square feet, 3 bedrooms, 2 baths with multiple features including large 2 car detached mechanics garage, developed basement, central AC, all appliances included and more. Currently tenant occupied. (id:51699)
Property Details
| MLS® Number | SK986055 |
| Property Type | Single Family |
| Neigbourhood | Glencairn |
| Features | Treed, Other |
Building
| Bathroom Total | 2 |
| Bedrooms Total | 3 |
| Appliances | Washer, Refrigerator, Dryer, Stove |
| Architectural Style | Bungalow |
| Basement Development | Finished |
| Basement Type | Full (finished) |
| Constructed Date | 1972 |
| Cooling Type | Central Air Conditioning |
| Heating Fuel | Natural Gas |
| Heating Type | Forced Air |
| Stories Total | 1 |
| Size Interior | 875 Sqft |
| Type | House |
Parking
| Detached Garage | |
| Parking Space(s) | 5 |
Land
| Acreage | No |
| Fence Type | Partially Fenced |
| Landscape Features | Lawn |
| Size Irregular | 3996.00 |
| Size Total | 3996 Sqft |
| Size Total Text | 3996 Sqft |
Rooms
| Level | Type | Length | Width | Dimensions |
|---|---|---|---|---|
| Basement | Other | 34 ft | 11 ft | 34 ft x 11 ft |
| Basement | Laundry Room | Measurements not available | ||
| Basement | Bedroom | 7 ft ,11 in | 14 ft ,2 in | 7 ft ,11 in x 14 ft ,2 in |
| Basement | 3pc Bathroom | Measurements not available | ||
| Main Level | Living Room | 13 ft ,11 in | 10 ft ,10 in | 13 ft ,11 in x 10 ft ,10 in |
| Main Level | Kitchen | 8 ft ,11 in | 8 ft ,1 in | 8 ft ,11 in x 8 ft ,1 in |
| Main Level | Dining Nook | 8 ft ,11 in | 7 ft ,9 in | 8 ft ,11 in x 7 ft ,9 in |
| Main Level | 4pc Bathroom | Measurements not available | ||
| Main Level | Bedroom | 12 ft | 8 ft | 12 ft x 8 ft |
| Main Level | Bedroom | 9 ft ,9 in | 21 ft | 9 ft ,9 in x 21 ft |
https://www.realtor.ca/real-estate/27549194/211-cavendish-street-regina-glencairn
Interested?
Contact us for more information





