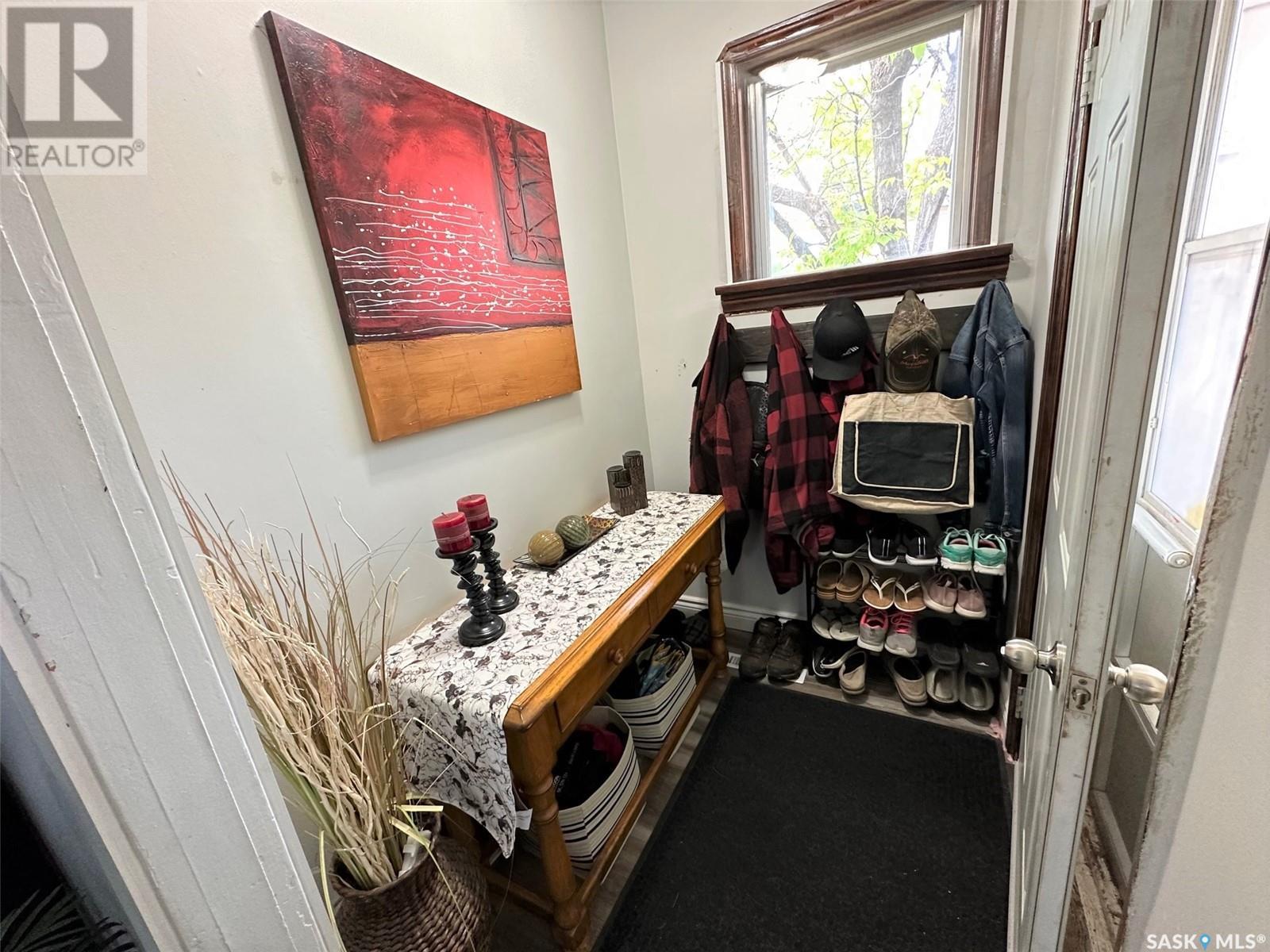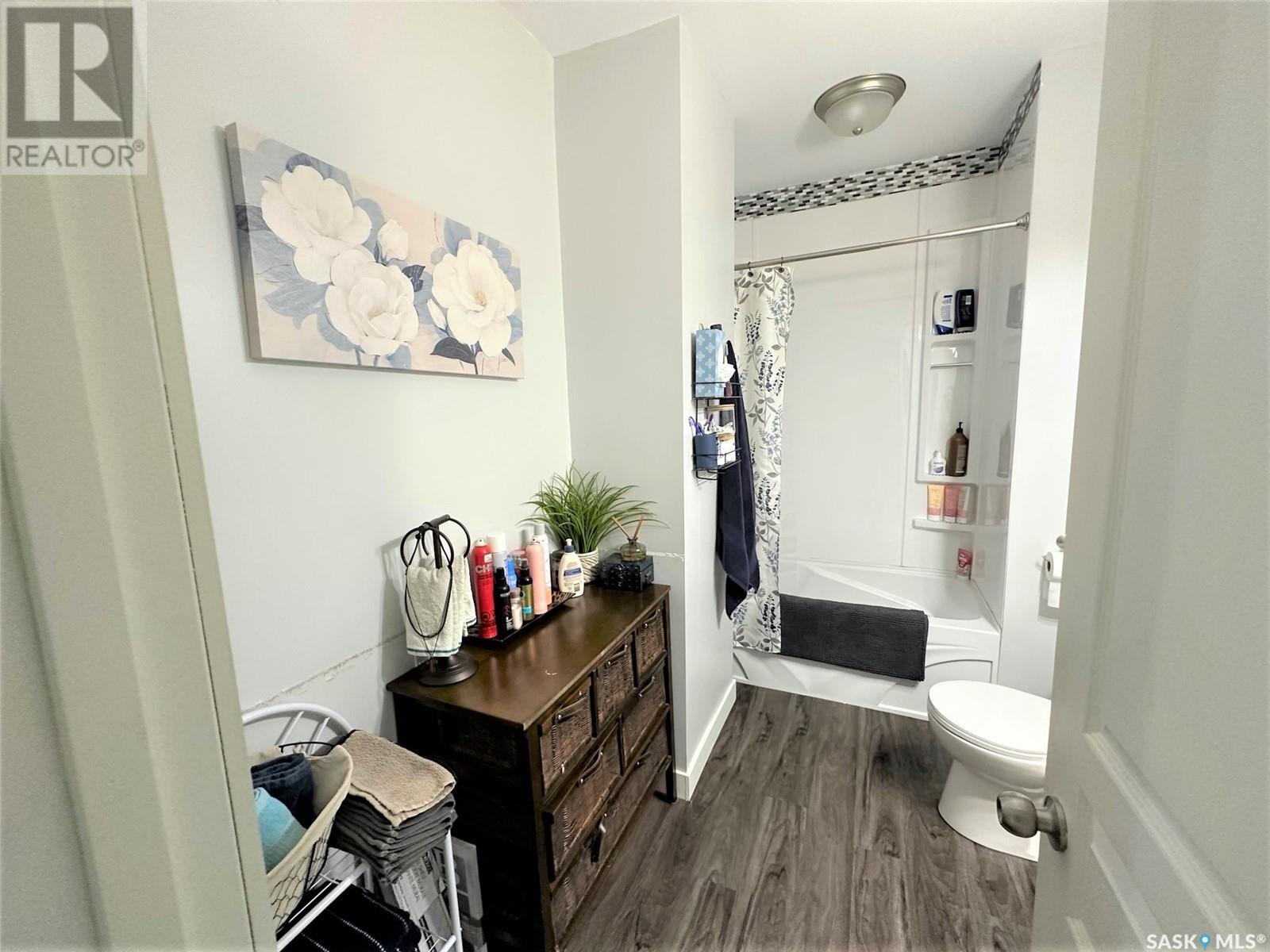211 Churchill Street Hudson Bay, Saskatchewan S0E 0Y0
2 Bedroom
1 Bathroom
688 sqft
Bungalow
Forced Air
Lawn
$85,000
Looking for an affordable home with a bonus income opportunity? 211 Churchill Street might just be your answer. This property features a commercial space at the front of the lot. Quaint 2-bedroom home just behind it. The home has been fully renovated on the main level, with neutral flooring and two sizable bedrooms, one of which doubles as an office space. Updated 4-piece bathroom . Additionally, there’s an insulated single detached garage accessed off the back lane. Located in the heart of downtown, everything you need is just a short walk away. Interested? Give us a call to arrange a viewing (id:51699)
Property Details
| MLS® Number | SK981873 |
| Property Type | Single Family |
| Features | Treed, Lane, Rectangular |
Building
| Bathroom Total | 1 |
| Bedrooms Total | 2 |
| Appliances | Washer, Refrigerator, Dishwasher, Dryer, Storage Shed, Stove |
| Architectural Style | Bungalow |
| Basement Development | Partially Finished |
| Basement Type | Full (partially Finished) |
| Constructed Date | 1943 |
| Heating Fuel | Natural Gas |
| Heating Type | Forced Air |
| Stories Total | 1 |
| Size Interior | 688 Sqft |
| Type | House |
Parking
| Detached Garage | |
| Gravel | |
| Parking Space(s) | 2 |
Land
| Acreage | No |
| Landscape Features | Lawn |
| Size Frontage | 50 Ft |
| Size Irregular | 6000.00 |
| Size Total | 6000 Sqft |
| Size Total Text | 6000 Sqft |
Rooms
| Level | Type | Length | Width | Dimensions |
|---|---|---|---|---|
| Main Level | Kitchen | 6 ft ,6 in | 9 ft | 6 ft ,6 in x 9 ft |
| Main Level | Dining Room | 7 ft | 11 ft ,6 in | 7 ft x 11 ft ,6 in |
| Main Level | Living Room | 14 ft | 18 ft | 14 ft x 18 ft |
| Main Level | Foyer | 4 ft ,4 in | 6 ft | 4 ft ,4 in x 6 ft |
| Main Level | Bedroom | 10 ft ,2 in | 11 ft ,6 in | 10 ft ,2 in x 11 ft ,6 in |
| Main Level | 4pc Bathroom | 6 ft | 7 ft ,6 in | 6 ft x 7 ft ,6 in |
| Main Level | Bedroom | 8 ft | 13 ft ,6 in | 8 ft x 13 ft ,6 in |
https://www.realtor.ca/real-estate/27344797/211-churchill-street-hudson-bay
Interested?
Contact us for more information





















