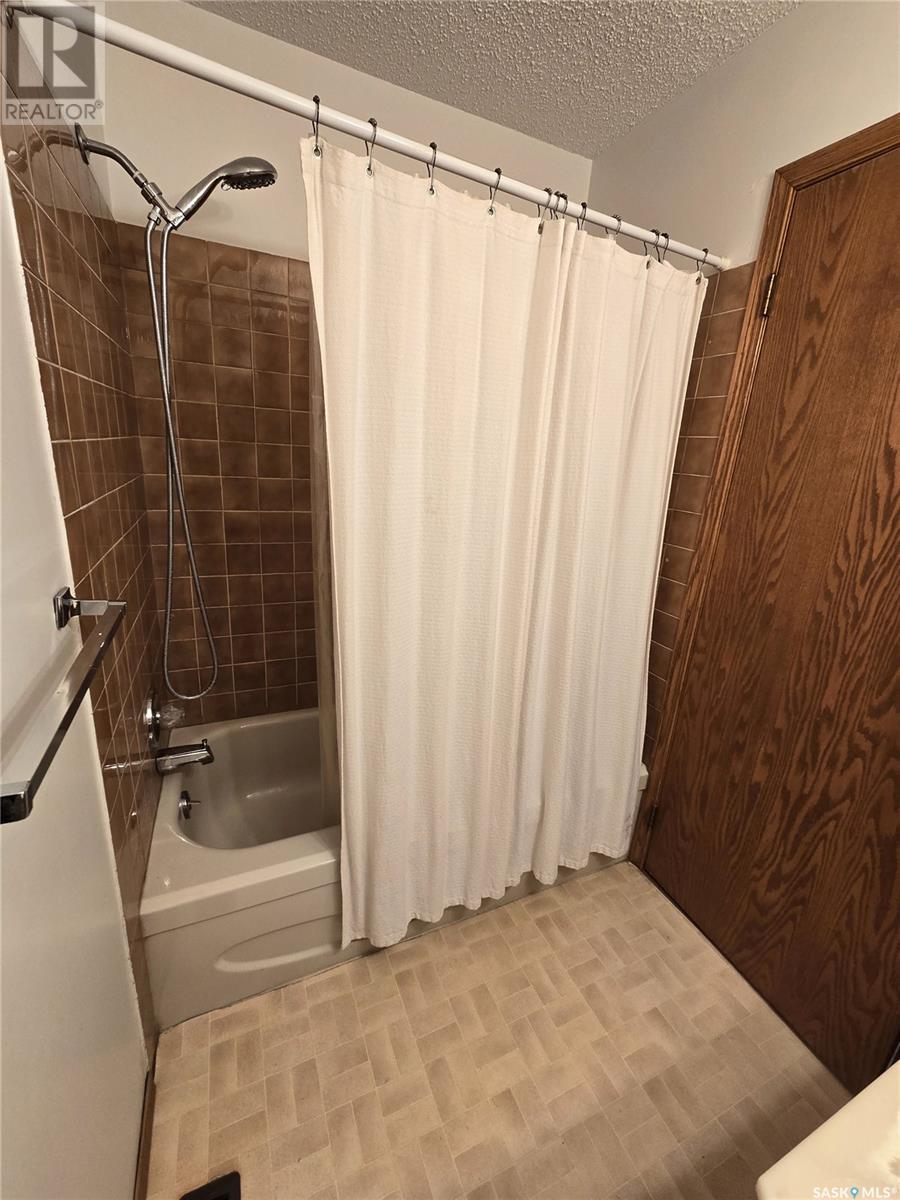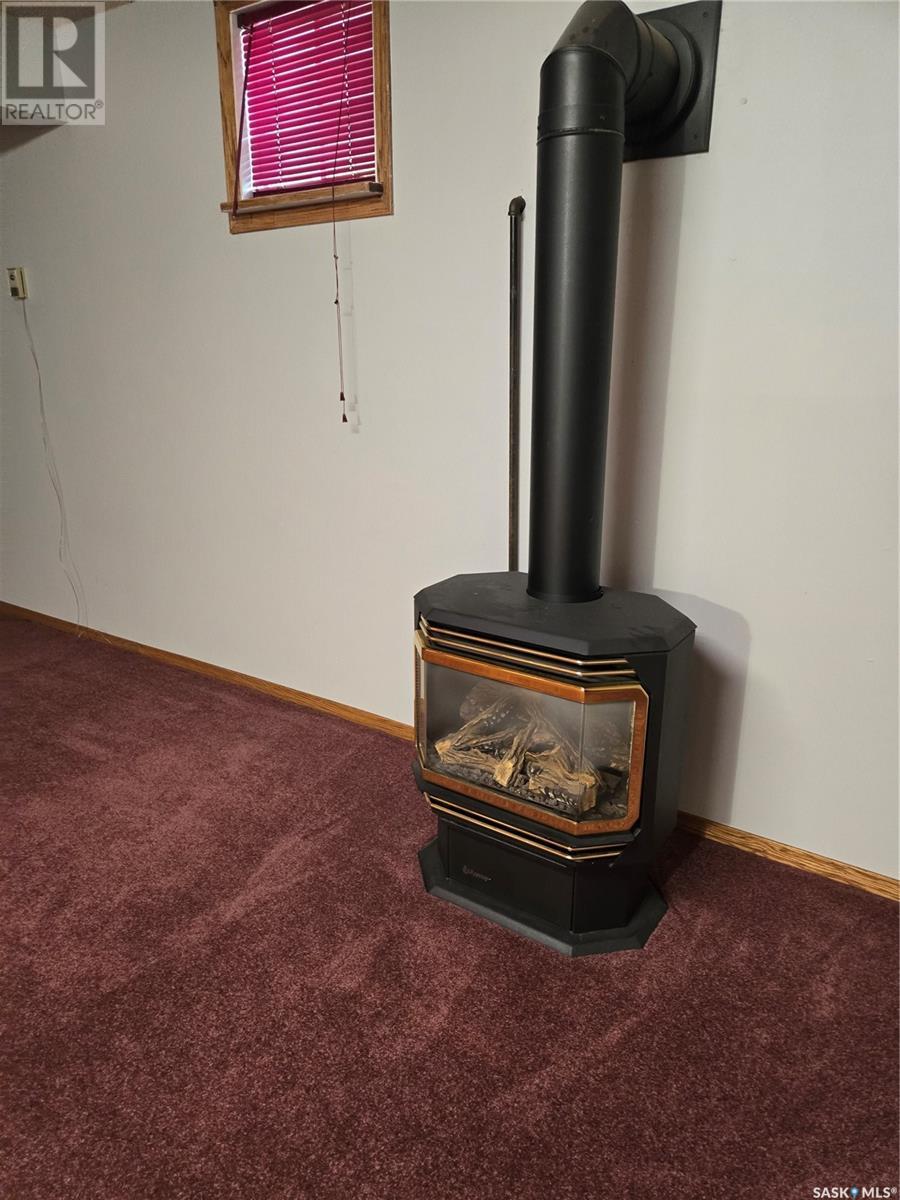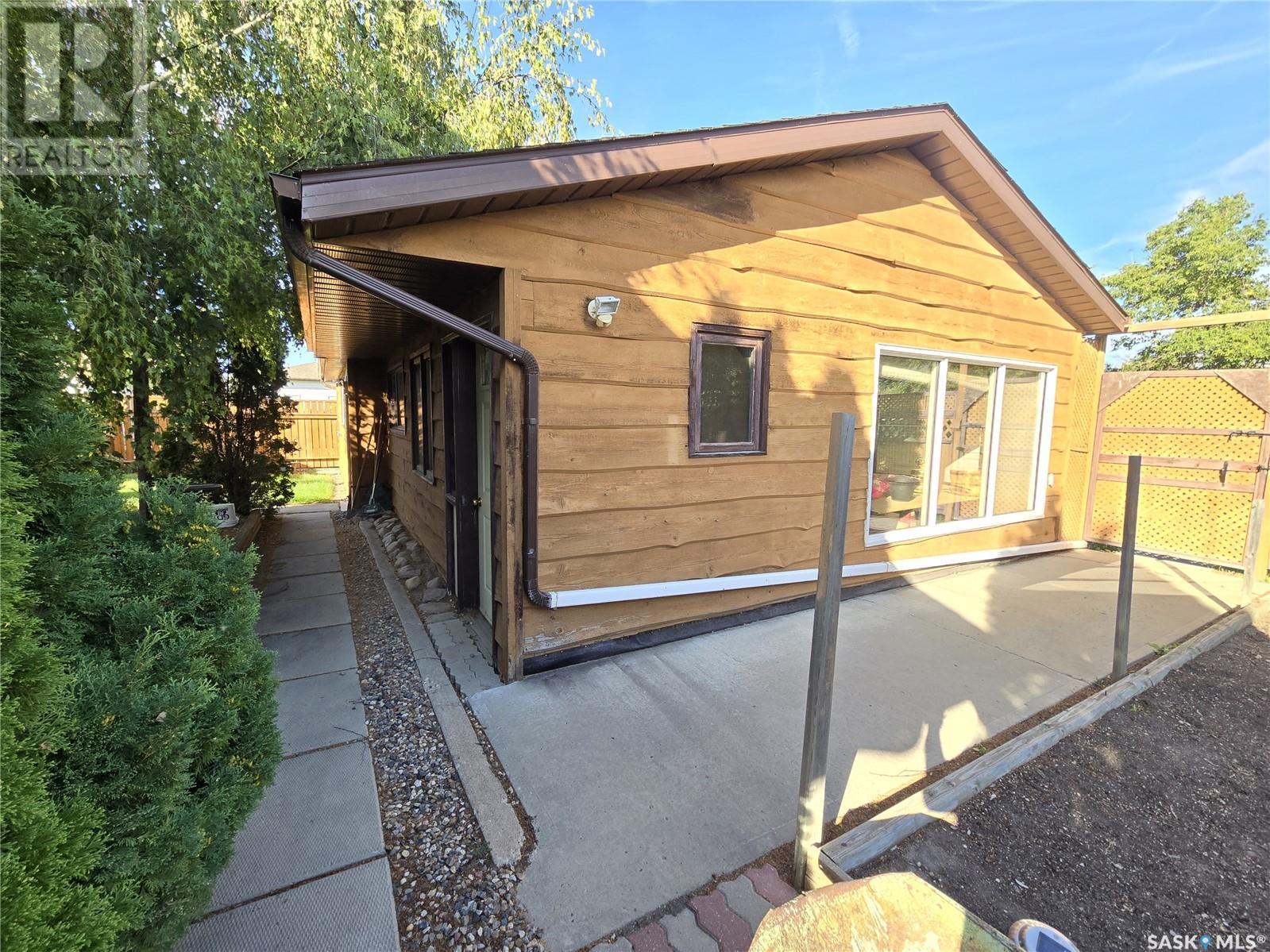4 Bedroom
4 Bathroom
1877 sqft
Bungalow
Fireplace
Central Air Conditioning
Forced Air
Lawn, Underground Sprinkler
$385,500
Welcome to this energy-efficient home, offering sustainable living without compromising on comfort or style. The large bungalow has been updated with hardwood floors throughout the main rooms which helps reflect the bright natural light that the large windows offer! The living room has an oak feature wall to showcase the natural gas fireplace, which is one of three in the home. The Kitchen has been modernized with new countertops and a granite sink. Between the spacious kitchen and dining room, you can definitely see yourself hosting family and friends! The laundry/bath is situated off the back door for easy main floor access. One extra that will sure stand out to you besides the covered deck is the addition to the primary bedroom. The addition (20x24) has vaulted ceilings with tongue and groove cedar, sky light along with housing a hot tub and wet bar, making for a great extension to the Primary suite! The rest of the house is all just a bonus as the main floor has ample square footage. This property boasts a spacious double garage that includes a heated workshop, perfect for hobbyists or DIY enthusiasts. Designed for both function and leisure, this home is a perfect blend of modern features and eco-friendly living. Call us today as I am sure this unique home will not last long! We have a video tour available! (id:51699)
Property Details
|
MLS® Number
|
SK983791 |
|
Property Type
|
Single Family |
|
Features
|
Treed, Rectangular |
|
Structure
|
Deck, Patio(s) |
Building
|
Bathroom Total
|
4 |
|
Bedrooms Total
|
4 |
|
Appliances
|
Refrigerator, Dishwasher, Microwave, Window Coverings, Garage Door Opener Remote(s), Hood Fan, Stove |
|
Architectural Style
|
Bungalow |
|
Basement Development
|
Finished |
|
Basement Type
|
Partial (finished) |
|
Constructed Date
|
1986 |
|
Cooling Type
|
Central Air Conditioning |
|
Fireplace Fuel
|
Gas |
|
Fireplace Present
|
Yes |
|
Fireplace Type
|
Conventional |
|
Heating Fuel
|
Natural Gas |
|
Heating Type
|
Forced Air |
|
Stories Total
|
1 |
|
Size Interior
|
1877 Sqft |
|
Type
|
House |
Parking
|
Detached Garage
|
|
|
Parking Space(s)
|
2 |
Land
|
Acreage
|
No |
|
Fence Type
|
Fence |
|
Landscape Features
|
Lawn, Underground Sprinkler |
|
Size Frontage
|
64 Ft |
|
Size Irregular
|
0.16 |
|
Size Total
|
0.16 Ac |
|
Size Total Text
|
0.16 Ac |
Rooms
| Level |
Type |
Length |
Width |
Dimensions |
|
Basement |
Family Room |
|
|
21' x 28'8" |
|
Basement |
Bedroom |
|
|
12'10" x 10'6" |
|
Basement |
3pc Bathroom |
|
|
6'8" x 9'5" |
|
Basement |
Storage |
|
|
12'3" x 11'11" |
|
Basement |
Utility Room |
|
|
7'1" x 6'8" |
|
Basement |
Other |
|
|
12'8" x 6'5" |
|
Main Level |
Kitchen |
|
|
12' x 11'6" |
|
Main Level |
Dining Room |
|
|
13'2" x 12'3" |
|
Main Level |
Living Room |
|
|
12' x 20'5" |
|
Main Level |
Laundry Room |
|
|
7'10" x 5'5" |
|
Main Level |
Primary Bedroom |
|
|
19'4" x 11'7" |
|
Main Level |
3pc Ensuite Bath |
|
|
Measurements not available |
|
Main Level |
Sunroom |
|
|
19'5" x 18'4" |
|
Main Level |
4pc Bathroom |
|
|
7'6" x 5'4" |
|
Main Level |
Bedroom |
|
|
8'5" x 10'5" |
|
Main Level |
Bedroom |
|
|
9'5" x 10'4" |
https://www.realtor.ca/real-estate/27433285/211-maple-street-outlook















































