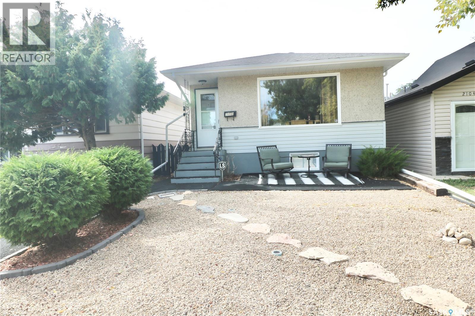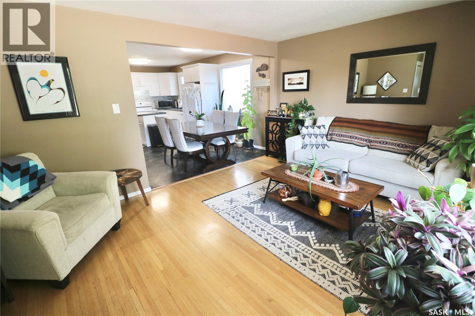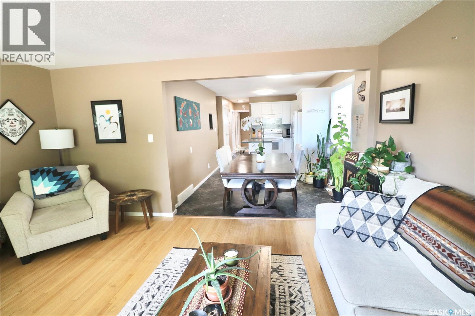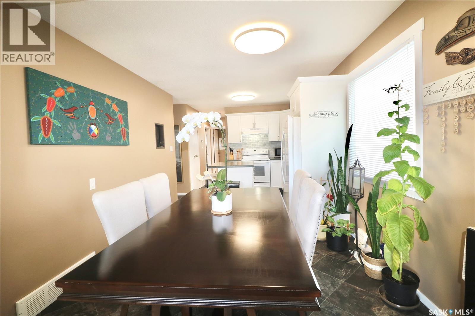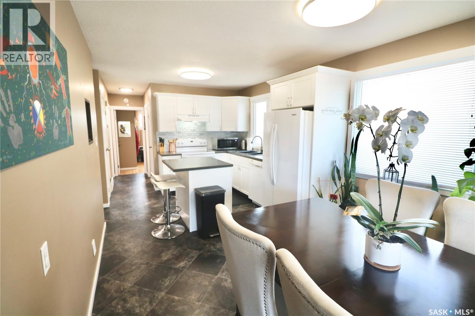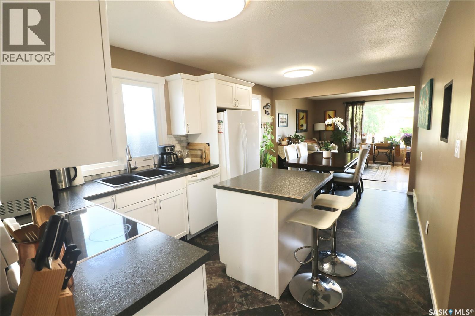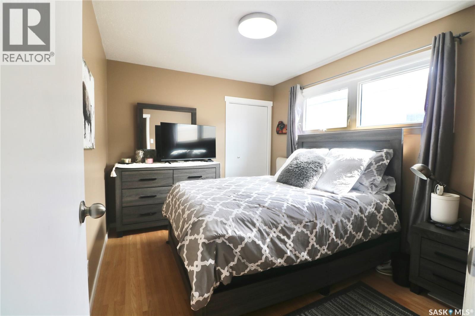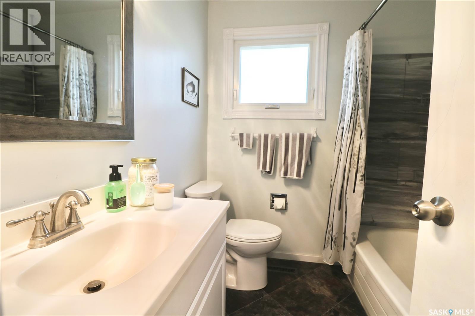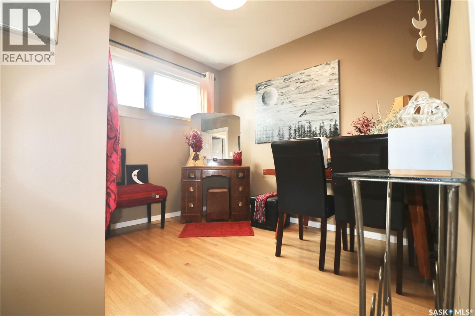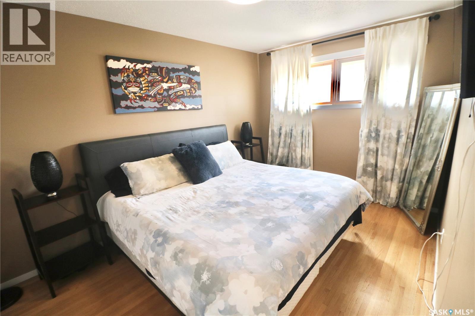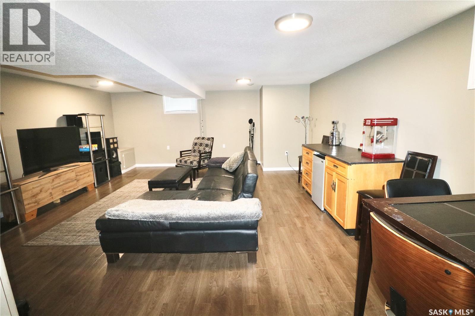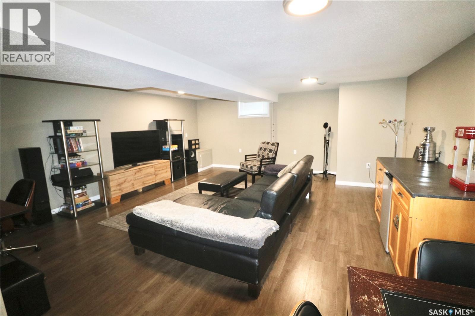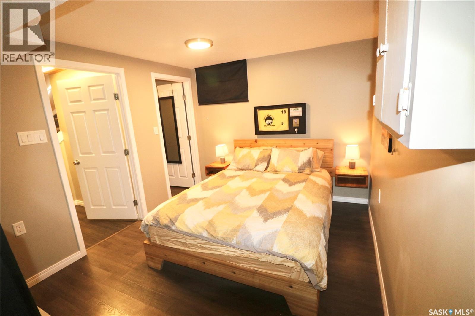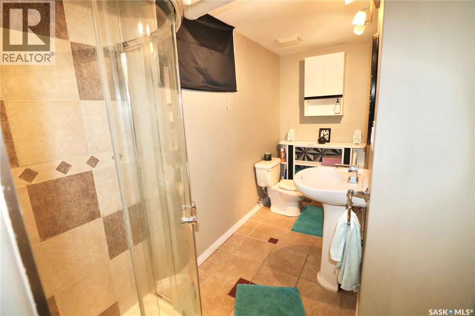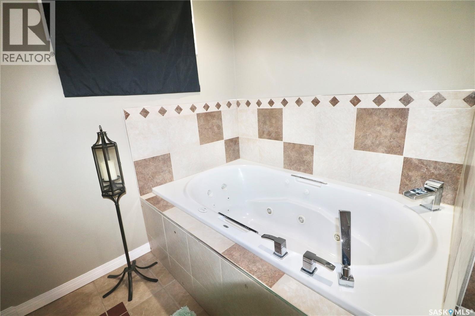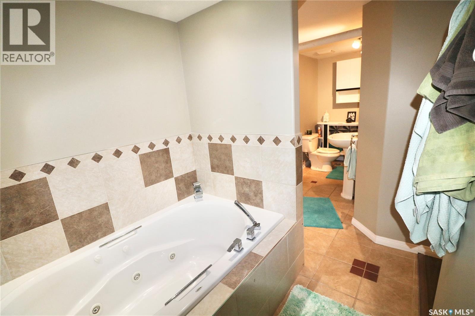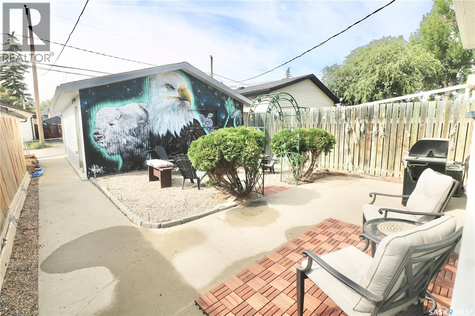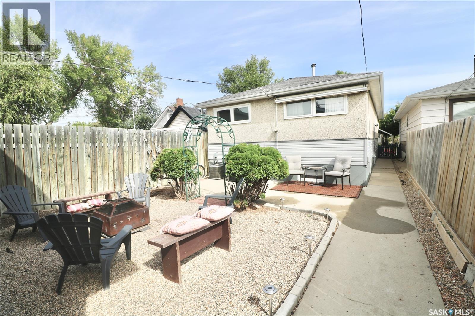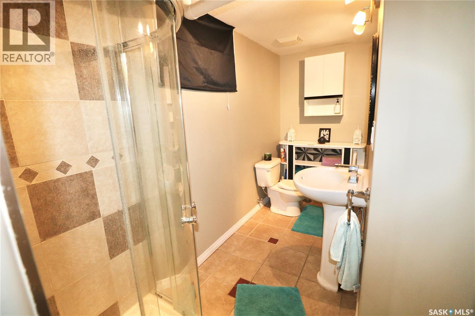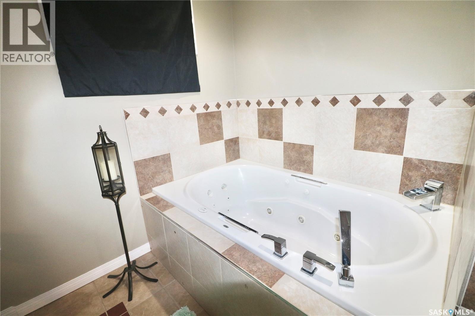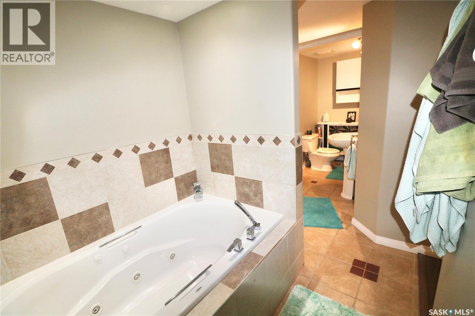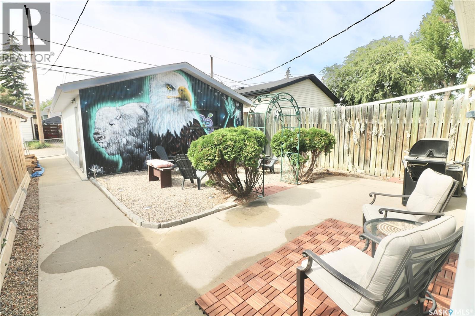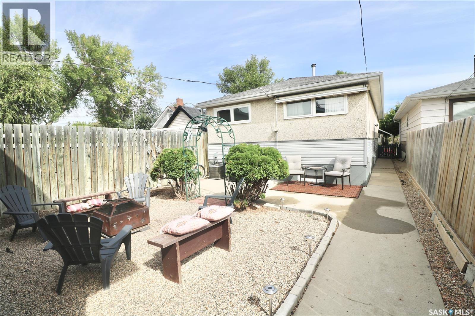4 Bedroom
2 Bathroom
972 sqft
Bungalow
Central Air Conditioning
Forced Air
Garden Area
$309,900
Welcome to 2110 Elliott Street in the Broders Annex neighbourhood. This 972 square foot bungalow has 4 bedrooms, 2 renovated bathrooms, features a finished basement, and a 20x26 double detached insulated garage. You enter the home into the bright living room with a large east facing window and hardwood floors. From there, you enter the kitchen and dining room. It has been updated with modern linoleum flooring, a custom tile backsplash, a convenient island and included fridge, stove, dishwasher and hood fan. On the main level you have the primary bedroom as well as 2 additional bedrooms s all with hardwood floors and new windows. There is also an updated 4 piece bathroom with linoleum flooring, a new modern vanity and custom tile tub surround. The bedroom downstairs is large and features a walk in closet and a spacious 4 piece ensuite bathroom with a jet tub and a separate shower. Also, the basement has a very spacious recreation room with laminate flooring. Perfect for another living room or gaming area. Added bonus is the central air conditioning. The backyard is finished with a large fire-pit area, ideal for entertaining. The garage mural was commissioned by a local Indigenous artist. (id:51699)
Property Details
|
MLS® Number
|
SK017483 |
|
Property Type
|
Single Family |
|
Neigbourhood
|
Broders Annex |
|
Features
|
Treed, Lane, Rectangular |
|
Structure
|
Patio(s) |
Building
|
Bathroom Total
|
2 |
|
Bedrooms Total
|
4 |
|
Appliances
|
Washer, Refrigerator, Dryer, Garage Door Opener Remote(s), Stove |
|
Architectural Style
|
Bungalow |
|
Basement Development
|
Finished |
|
Basement Type
|
Full (finished) |
|
Constructed Date
|
1964 |
|
Cooling Type
|
Central Air Conditioning |
|
Heating Fuel
|
Natural Gas |
|
Heating Type
|
Forced Air |
|
Stories Total
|
1 |
|
Size Interior
|
972 Sqft |
|
Type
|
House |
Parking
|
Detached Garage
|
|
|
Parking Space(s)
|
2 |
Land
|
Acreage
|
No |
|
Fence Type
|
Fence |
|
Landscape Features
|
Garden Area |
|
Size Irregular
|
3125.00 |
|
Size Total
|
3125 Sqft |
|
Size Total Text
|
3125 Sqft |
Rooms
| Level |
Type |
Length |
Width |
Dimensions |
|
Basement |
Bedroom |
9 ft ,5 in |
11 ft ,5 in |
9 ft ,5 in x 11 ft ,5 in |
|
Basement |
4pc Bathroom |
17 ft |
6 ft ,5 in |
17 ft x 6 ft ,5 in |
|
Basement |
Laundry Room |
7 ft ,9 in |
12 ft ,5 in |
7 ft ,9 in x 12 ft ,5 in |
|
Basement |
Other |
19 ft ,5 in |
18 ft ,5 in |
19 ft ,5 in x 18 ft ,5 in |
|
Main Level |
Enclosed Porch |
4 ft ,3 in |
4 ft |
4 ft ,3 in x 4 ft |
|
Main Level |
Living Room |
12 ft |
16 ft |
12 ft x 16 ft |
|
Main Level |
Kitchen/dining Room |
18 ft |
10 ft |
18 ft x 10 ft |
|
Main Level |
Bedroom |
11 ft ,5 in |
9 ft ,5 in |
11 ft ,5 in x 9 ft ,5 in |
|
Main Level |
4pc Bathroom |
6 ft ,9 in |
6 ft ,8 in |
6 ft ,9 in x 6 ft ,8 in |
|
Main Level |
Primary Bedroom |
13 ft ,5 in |
9 ft ,5 in |
13 ft ,5 in x 9 ft ,5 in |
|
Main Level |
Bedroom |
9 ft ,5 in |
10 ft |
9 ft ,5 in x 10 ft |
https://www.realtor.ca/real-estate/28818728/2110-elliott-street-regina-broders-annex

