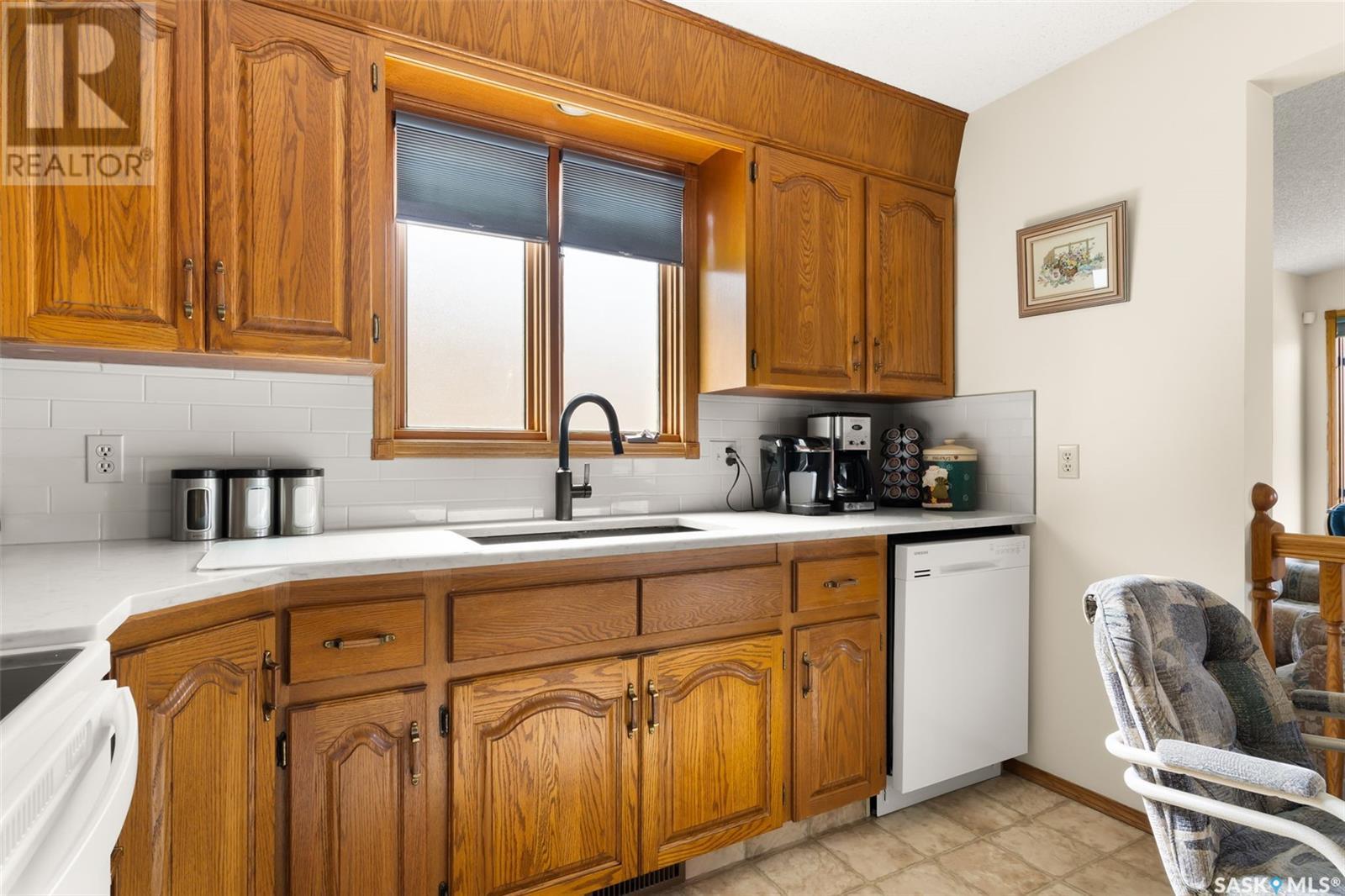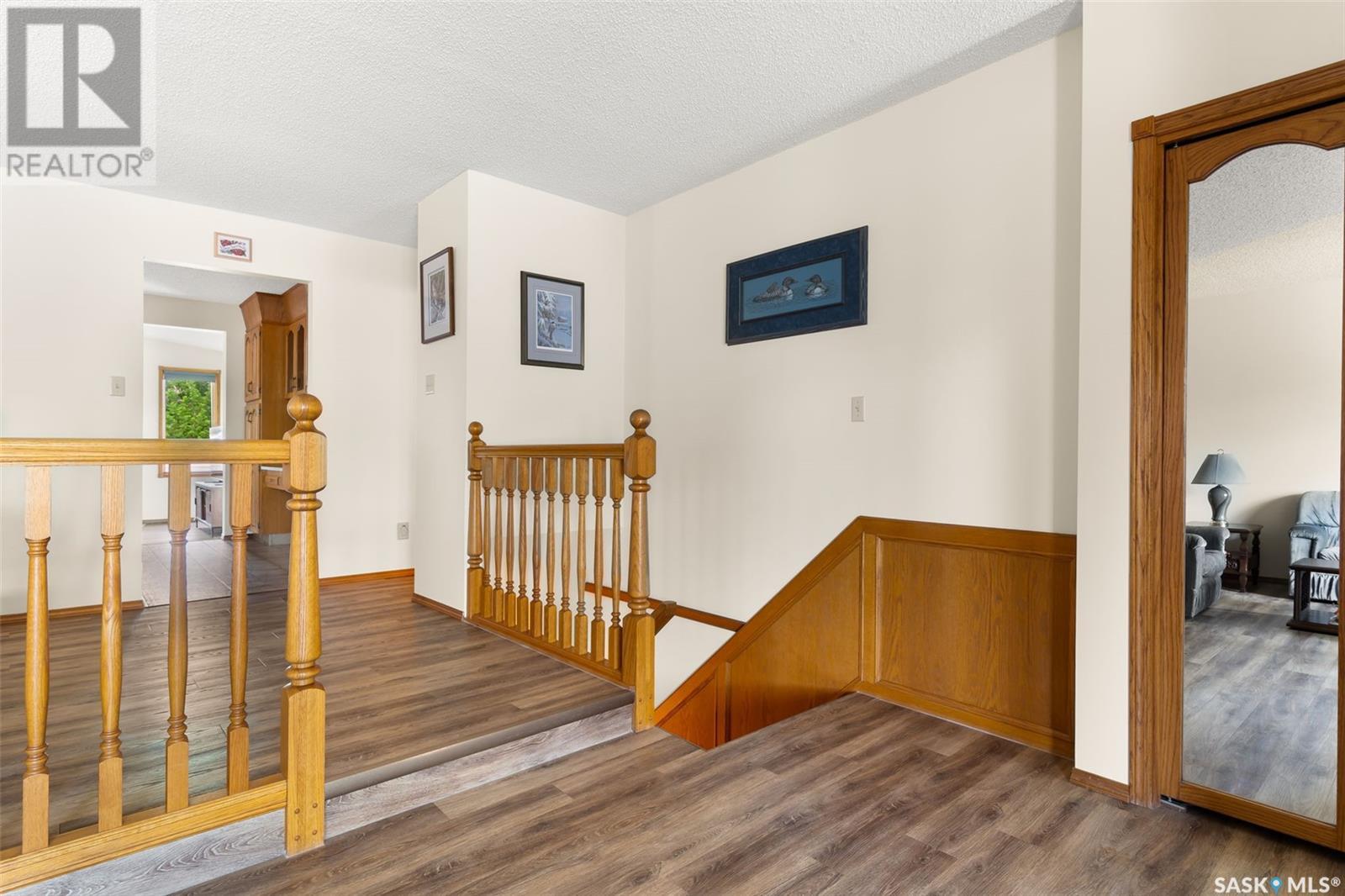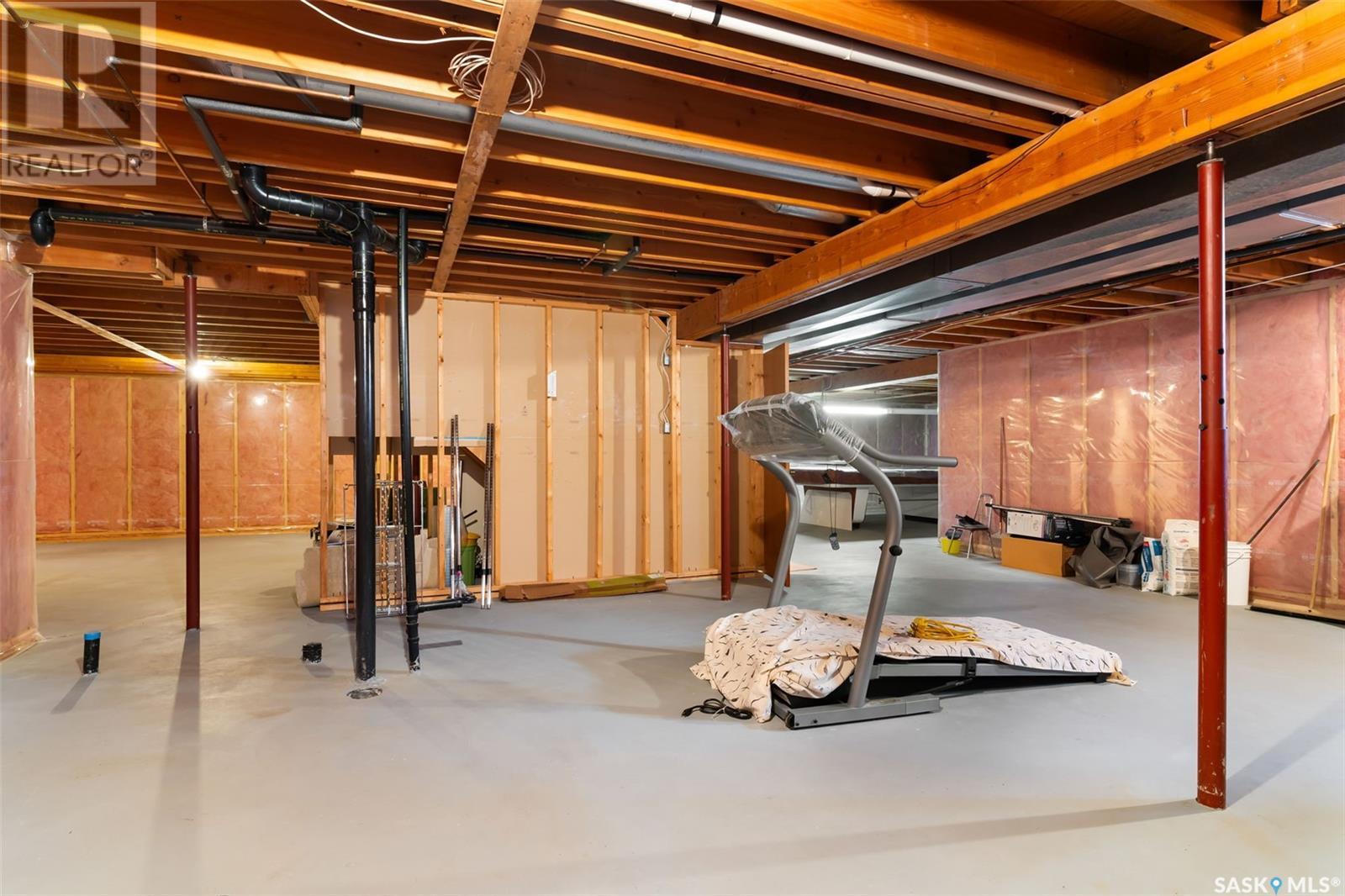3 Bedroom
2 Bathroom
1665 sqft
Bungalow
Fireplace
Central Air Conditioning
Forced Air
Lawn
$489,900
This well-kept home has been occupied by the 2nd owners for 37 years. Great location on a quiet street, a short distance to Hawryluk School. The main floor features a spacious living room and a large dining room. The kitchen offers numerous cabinets, quartz counter tops. Appliances are included. The kitchen overlooks the main floor family room with a gas fireplace and an entrance to the deck and the large back yard. This home features 3 bedrooms, 2 bathrooms, main floor laundry, and direct entry to the double attached garage. The seller states they were told when they purchased the house that it was built by Joe Kratz.... As per the Seller’s direction, all offers will be presented on 2025-05-26 at 5:00 PM (id:51699)
Property Details
|
MLS® Number
|
SK006377 |
|
Property Type
|
Single Family |
|
Neigbourhood
|
University Park East |
|
Features
|
Treed, Rectangular, Double Width Or More Driveway |
|
Structure
|
Deck |
Building
|
Bathroom Total
|
2 |
|
Bedrooms Total
|
3 |
|
Appliances
|
Washer, Refrigerator, Dishwasher, Dryer, Microwave, Alarm System, Freezer, Window Coverings, Garage Door Opener Remote(s), Hood Fan, Stove |
|
Architectural Style
|
Bungalow |
|
Basement Development
|
Unfinished |
|
Basement Type
|
Full (unfinished) |
|
Constructed Date
|
1988 |
|
Cooling Type
|
Central Air Conditioning |
|
Fire Protection
|
Alarm System |
|
Fireplace Fuel
|
Gas |
|
Fireplace Present
|
Yes |
|
Fireplace Type
|
Conventional |
|
Heating Fuel
|
Natural Gas |
|
Heating Type
|
Forced Air |
|
Stories Total
|
1 |
|
Size Interior
|
1665 Sqft |
|
Type
|
House |
Parking
|
Attached Garage
|
|
|
Parking Space(s)
|
4 |
Land
|
Acreage
|
No |
|
Fence Type
|
Fence |
|
Landscape Features
|
Lawn |
|
Size Frontage
|
58 Ft |
|
Size Irregular
|
6698.00 |
|
Size Total
|
6698 Sqft |
|
Size Total Text
|
6698 Sqft |
Rooms
| Level |
Type |
Length |
Width |
Dimensions |
|
Main Level |
Living Room |
14 ft |
13 ft |
14 ft x 13 ft |
|
Main Level |
Dining Room |
9 ft |
16 ft |
9 ft x 16 ft |
|
Main Level |
Kitchen |
10 ft |
16 ft |
10 ft x 16 ft |
|
Main Level |
Family Room |
13 ft |
16 ft |
13 ft x 16 ft |
|
Main Level |
Primary Bedroom |
13 ft |
13 ft |
13 ft x 13 ft |
|
Main Level |
3pc Bathroom |
|
|
Measurements not available |
|
Main Level |
Bedroom |
9 ft |
13 ft |
9 ft x 13 ft |
|
Main Level |
Bedroom |
10 ft |
10 ft |
10 ft x 10 ft |
|
Main Level |
4pc Bathroom |
|
|
Measurements not available |
|
Main Level |
Laundry Room |
|
|
Measurements not available |
https://www.realtor.ca/real-estate/28356520/2110-hanover-crescent-e-regina-university-park-east



































