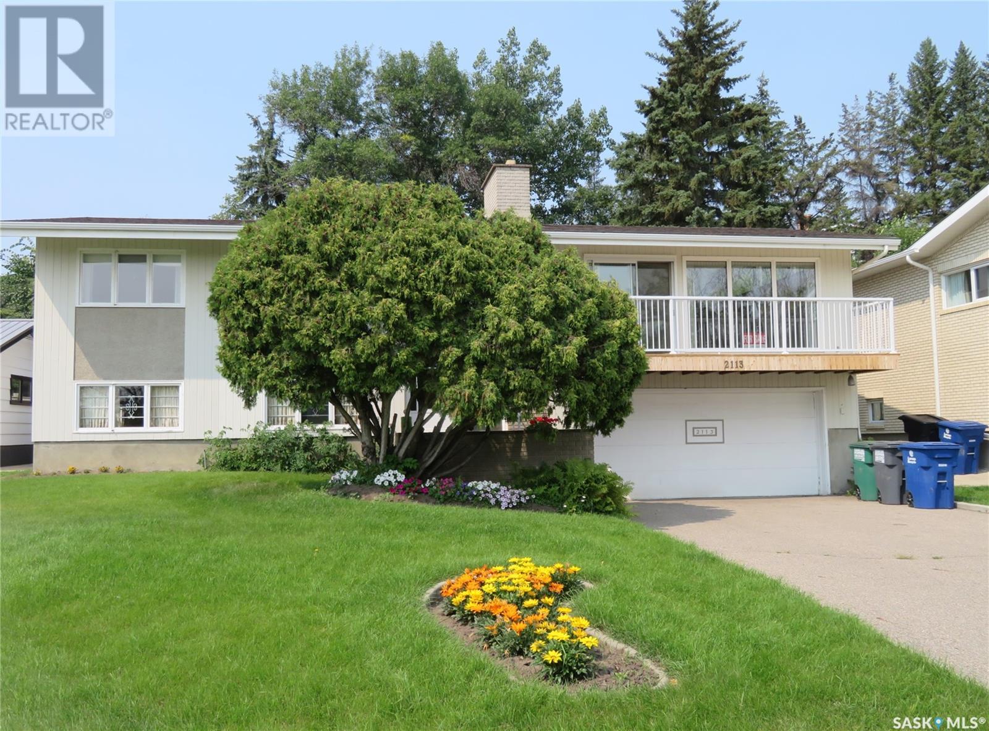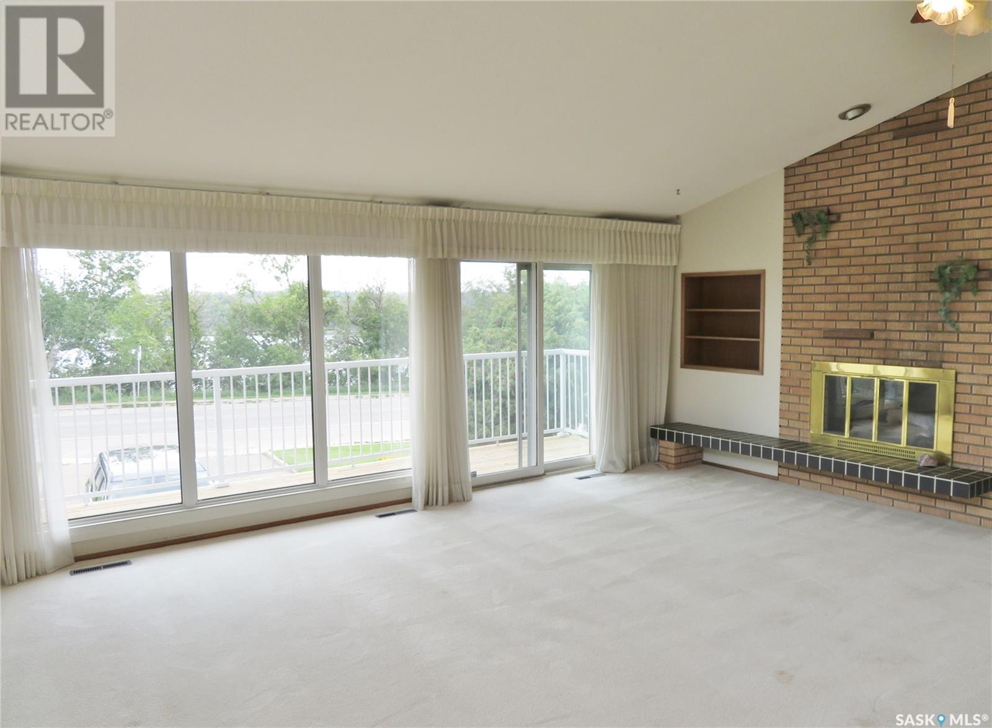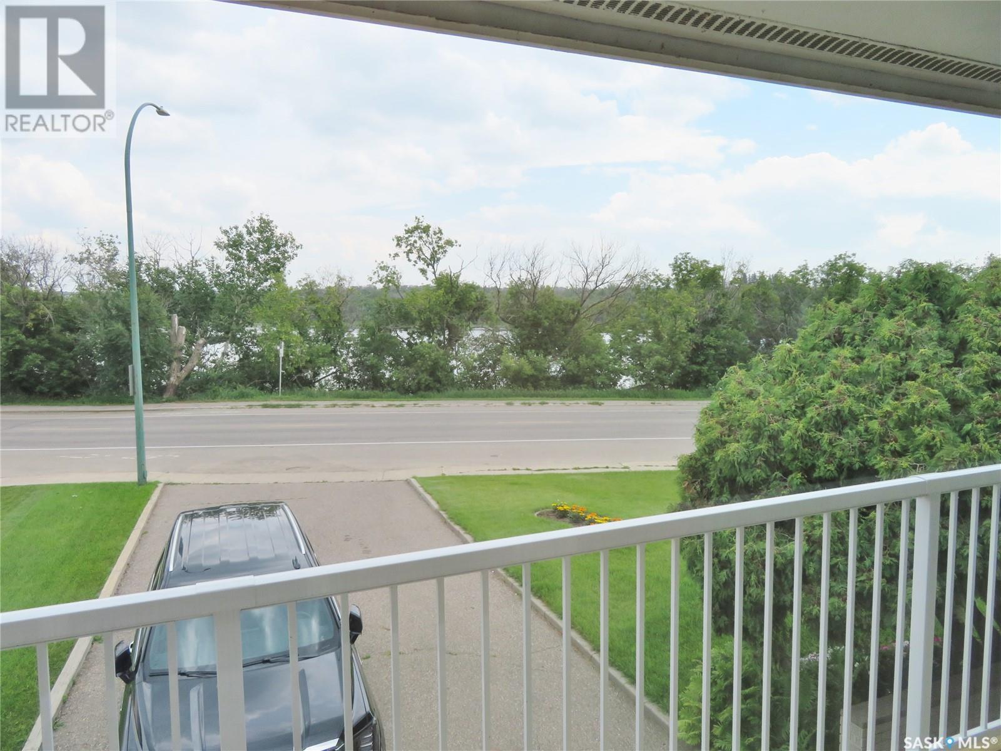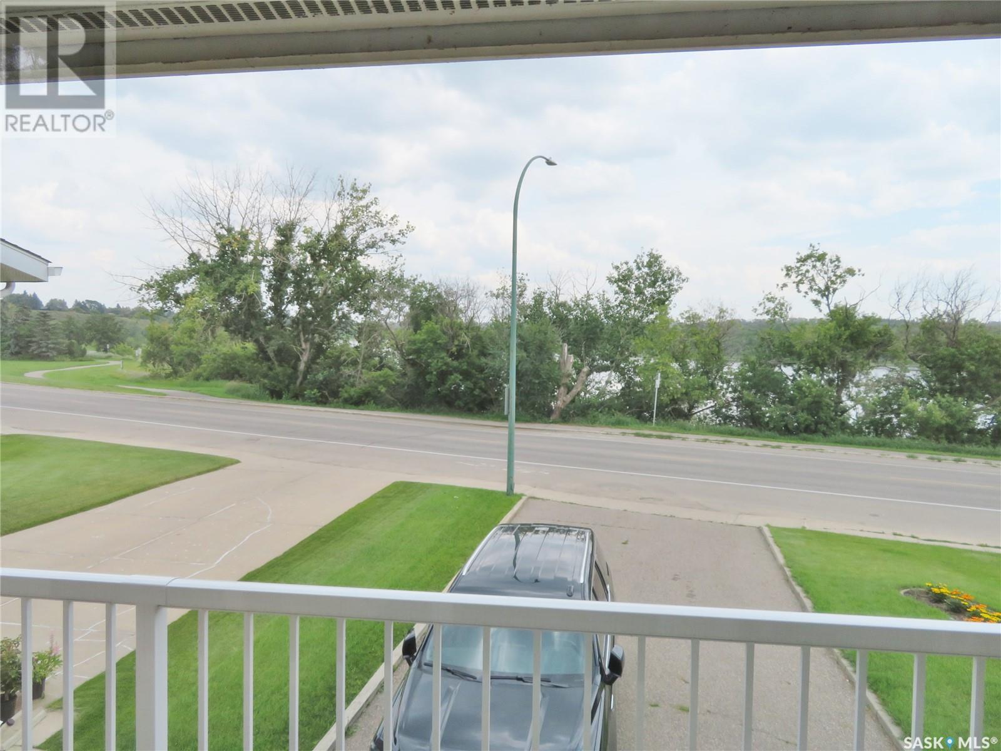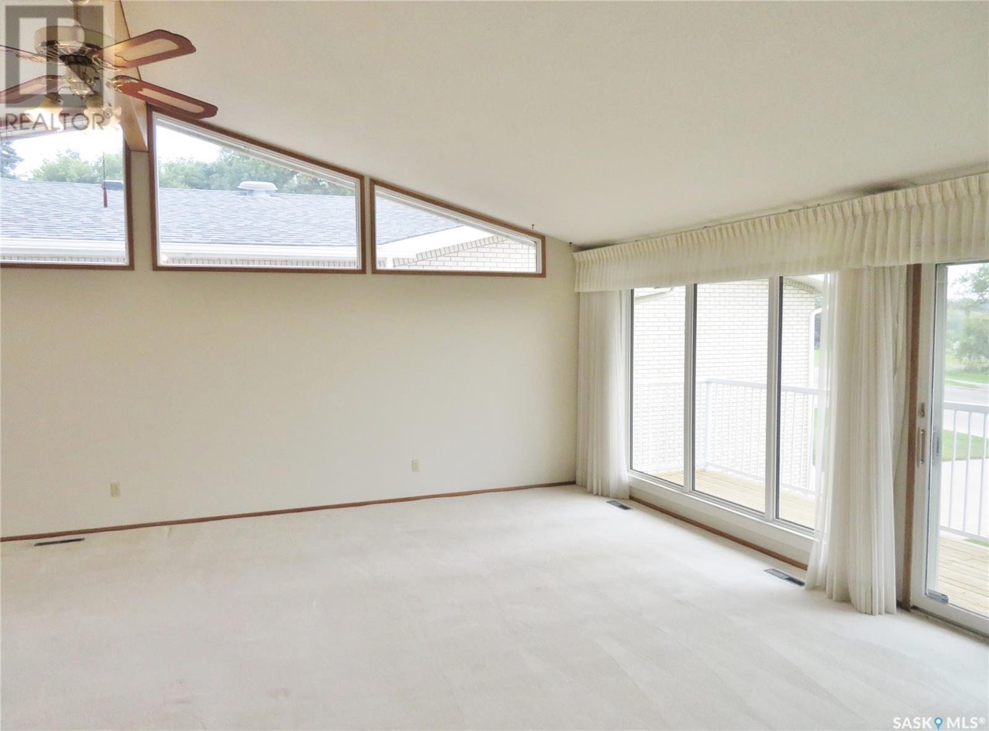3 Bedroom
3 Bathroom
1496 sqft
Bi-Level
Fireplace
Central Air Conditioning
Forced Air
Lawn, Underground Sprinkler
$675,000
River Heights – This spacious 1,496 sq. ft. open-beam bi-level offers an exceptional opportunity for renovation or a future custom build in one of Saskatoon’s most desirable locations. Set on a prestigious 9,034 sq.ft. lot overlooking the South Saskatchewan River and Meewasin Trail, the home features a bright main floor with vaulted ceilings and wall-to-wall front windows that capture the stunning river view. The layout includes 3 bedrooms, 3 bathrooms, a double attached garage, and a large driveway. The lower level adds a generous family room, a 2-piece bath, and additional living space. A rare chance to secure a premium river-facing property with long-term potential. Contact your REALTOR® today for more information or to schedule a personal viewing.... As per the Seller’s direction, all offers will be presented on 2025-08-06 at 10:00 AM (id:51699)
Property Details
|
MLS® Number
|
SK014279 |
|
Property Type
|
Single Family |
|
Neigbourhood
|
River Heights SA |
|
Features
|
Treed, Irregular Lot Size, Double Width Or More Driveway |
|
Structure
|
Deck |
Building
|
Bathroom Total
|
3 |
|
Bedrooms Total
|
3 |
|
Appliances
|
Washer, Refrigerator, Dishwasher, Dryer, Freezer, Window Coverings, Garage Door Opener Remote(s), Hood Fan, Storage Shed, Stove |
|
Architectural Style
|
Bi-level |
|
Basement Development
|
Finished |
|
Basement Type
|
Full (finished) |
|
Constructed Date
|
1965 |
|
Cooling Type
|
Central Air Conditioning |
|
Fireplace Fuel
|
Mixed |
|
Fireplace Present
|
Yes |
|
Fireplace Type
|
Conventional |
|
Heating Fuel
|
Natural Gas |
|
Heating Type
|
Forced Air |
|
Size Interior
|
1496 Sqft |
|
Type
|
House |
Parking
|
Attached Garage
|
|
|
Parking Space(s)
|
4 |
Land
|
Acreage
|
No |
|
Landscape Features
|
Lawn, Underground Sprinkler |
|
Size Frontage
|
65 Ft |
|
Size Irregular
|
9034.00 |
|
Size Total
|
9034 Sqft |
|
Size Total Text
|
9034 Sqft |
Rooms
| Level |
Type |
Length |
Width |
Dimensions |
|
Basement |
Family Room |
26 ft |
17 ft ,3 in |
26 ft x 17 ft ,3 in |
|
Basement |
2pc Bathroom |
|
|
Measurements not available |
|
Basement |
Other |
|
|
Measurements not available |
|
Basement |
Storage |
7 ft ,2 in |
6 ft ,6 in |
7 ft ,2 in x 6 ft ,6 in |
|
Main Level |
Kitchen |
11 ft ,4 in |
8 ft ,7 in |
11 ft ,4 in x 8 ft ,7 in |
|
Main Level |
Dining Nook |
11 ft ,4 in |
8 ft ,4 in |
11 ft ,4 in x 8 ft ,4 in |
|
Main Level |
Laundry Room |
|
|
Measurements not available |
|
Main Level |
Living Room |
15 ft ,8 in |
20 ft ,5 in |
15 ft ,8 in x 20 ft ,5 in |
|
Main Level |
Dining Room |
11 ft ,8 in |
9 ft ,5 in |
11 ft ,8 in x 9 ft ,5 in |
|
Main Level |
Bedroom |
13 ft ,6 in |
10 ft ,2 in |
13 ft ,6 in x 10 ft ,2 in |
|
Main Level |
2pc Bathroom |
|
|
Measurements not available |
|
Main Level |
Bedroom |
10 ft ,3 in |
9 ft ,7 in |
10 ft ,3 in x 9 ft ,7 in |
|
Main Level |
Bedroom |
13 ft ,6 in |
10 ft ,2 in |
13 ft ,6 in x 10 ft ,2 in |
|
Main Level |
4pc Bathroom |
|
|
Measurements not available |
https://www.realtor.ca/real-estate/28675920/2113-spadina-crescent-e-saskatoon-river-heights-sa

