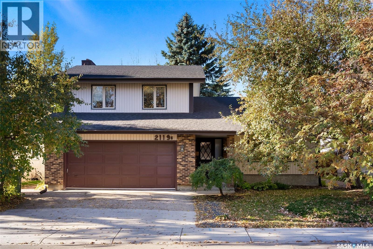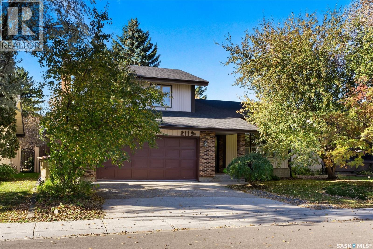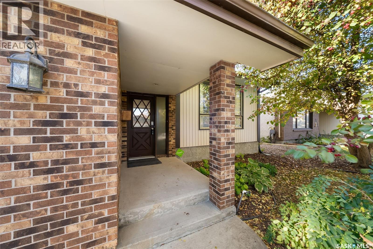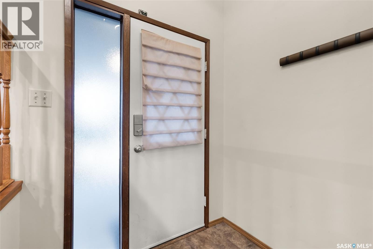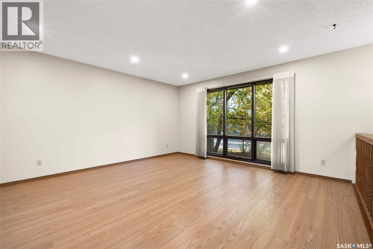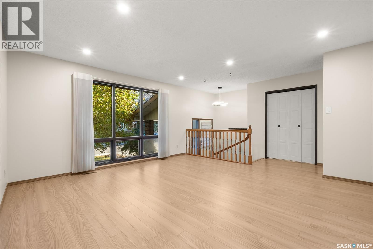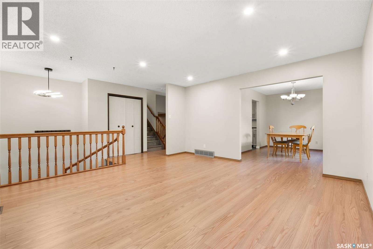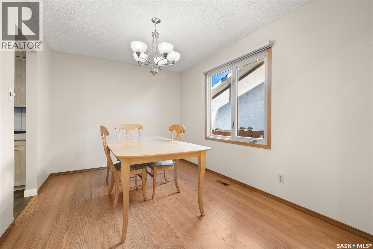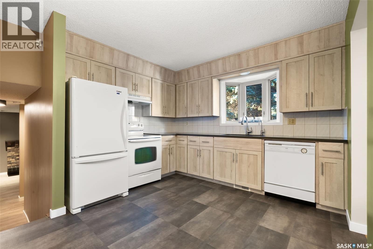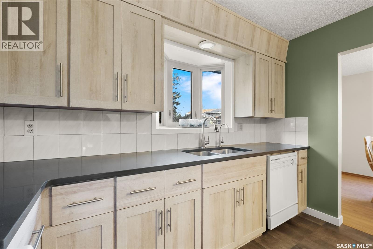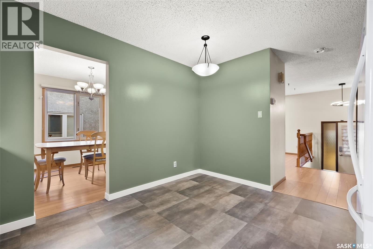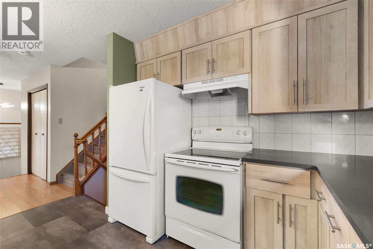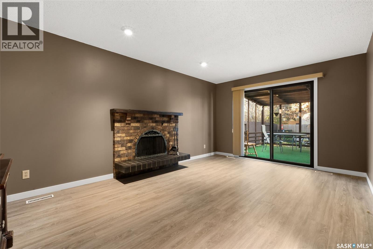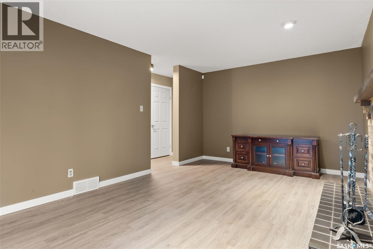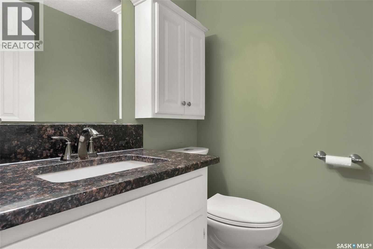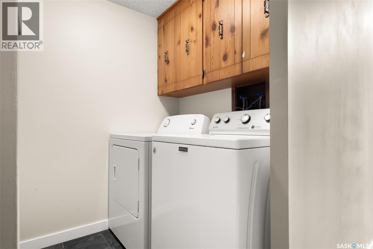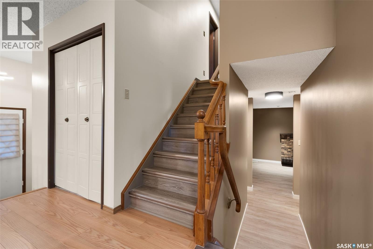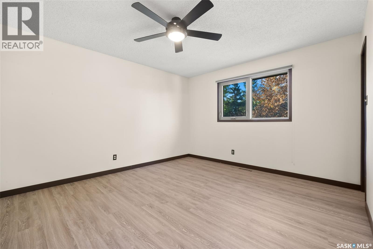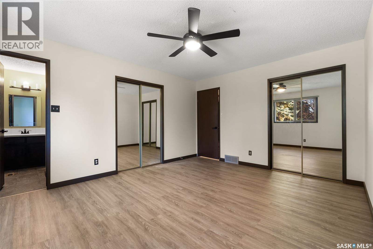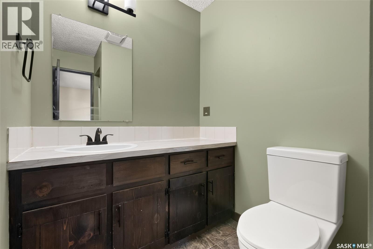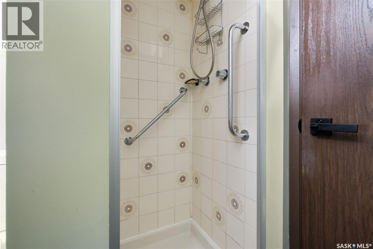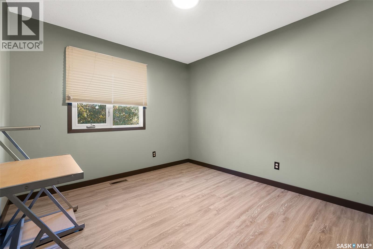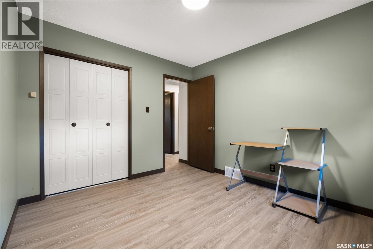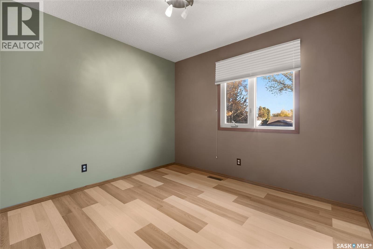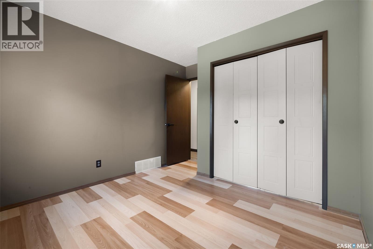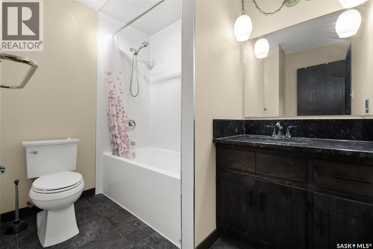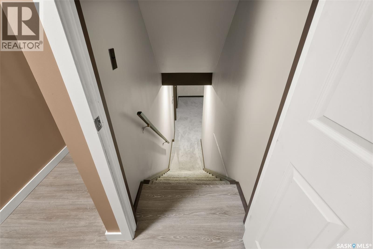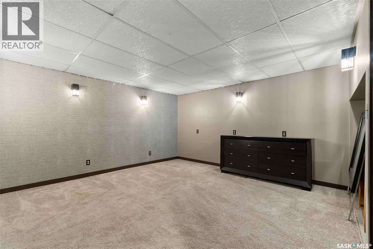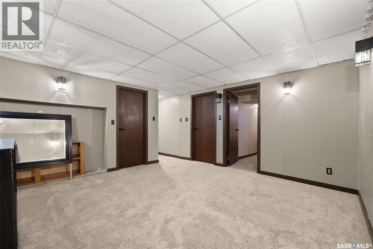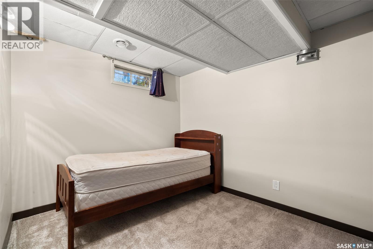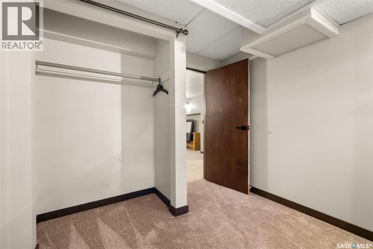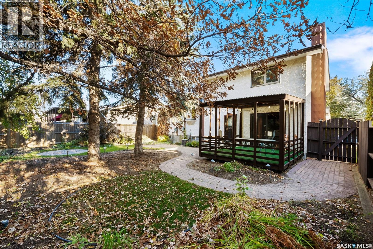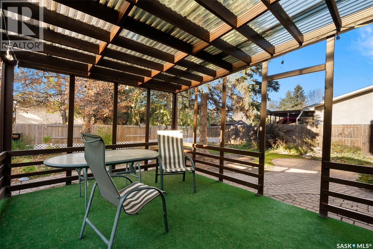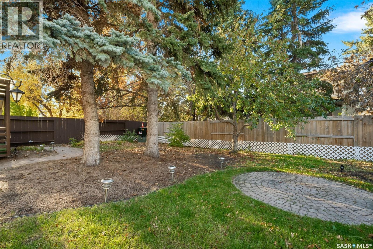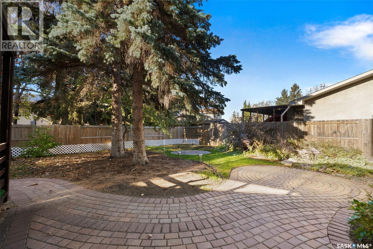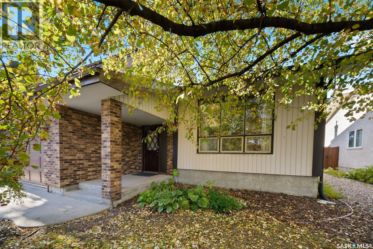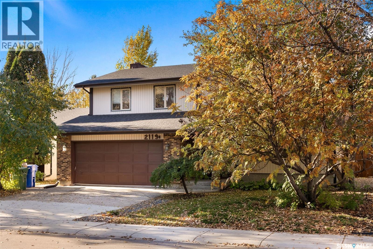4 Bedroom
3 Bathroom
1618 sqft
2 Level
Central Air Conditioning
Forced Air
Lawn
$469,900
Welcome to 2119 Elderkin Dr E in Gardiner Park area. This 2 Storey split home is the perfect family home offering 1618 sq ft of living space with 4 bedrooms and 3 bathrooms and a double attached garage. Close to walking paths, across the street from park and tennis courts, easy access to all east end amenities & the ring road, steps away from a bus stop, and close too many elementary schools. This home has been well cared for and has many features and upgrades which include: *Spacious front foyer* Living room that flows into formal dining room* Added pot lights in living room* Updated kitchen with additional eating area* Soft close cabinet doors* Quartz countertop* New linoleum floor* Appliances included* Kitchen window overlooks backyard which is nice to watch the kids playing* A few steps down lead to family room with patio doors leading to deck and private backyard* New Vinyl plank flooring throughout upstairs and Family room* Laundry room with built in cabinets* 2 piece bathroom* Direct entry from the garage* Upstairs has large master bedroom with 3 piece ensuite, new ceiling fan, and lots of closet space* 2 additional good sized bedrooms* 4 piece bathroom with new bath tub, tub surround, faucets, toilet and linoleum* Downstairs is finished with rec room, bedroom, mechanical room and lots of storage* Newer carpet in basement* High eff. furnace* Central air conditioning* Some updated windows* Good sized garage with steel beam and additional man door to the side of the house* Abundance of natural light* Beautiful private fully fenced backyard* New turf carpet on outdoor deck* And much more.... Call your Real Estate agent to book a viewing today!! (id:51699)
Property Details
|
MLS® Number
|
SK021682 |
|
Property Type
|
Single Family |
|
Neigbourhood
|
Gardiner Park |
|
Features
|
Treed, Irregular Lot Size |
|
Structure
|
Patio(s) |
Building
|
Bathroom Total
|
3 |
|
Bedrooms Total
|
4 |
|
Appliances
|
Washer, Refrigerator, Dishwasher, Dryer, Garage Door Opener Remote(s), Hood Fan, Stove |
|
Architectural Style
|
2 Level |
|
Basement Development
|
Finished |
|
Basement Type
|
Full (finished) |
|
Constructed Date
|
1979 |
|
Cooling Type
|
Central Air Conditioning |
|
Heating Fuel
|
Natural Gas |
|
Heating Type
|
Forced Air |
|
Stories Total
|
2 |
|
Size Interior
|
1618 Sqft |
|
Type
|
House |
Parking
|
Attached Garage
|
|
|
Parking Space(s)
|
5 |
Land
|
Acreage
|
No |
|
Fence Type
|
Fence |
|
Landscape Features
|
Lawn |
|
Size Irregular
|
5676.00 |
|
Size Total
|
5676 Sqft |
|
Size Total Text
|
5676 Sqft |
Rooms
| Level |
Type |
Length |
Width |
Dimensions |
|
Second Level |
Primary Bedroom |
12 ft |
14 ft ,4 in |
12 ft x 14 ft ,4 in |
|
Second Level |
3pc Ensuite Bath |
|
|
Measurements not available |
|
Second Level |
Bedroom |
10 ft |
10 ft |
10 ft x 10 ft |
|
Second Level |
Bedroom |
10 ft ,8 in |
10 ft |
10 ft ,8 in x 10 ft |
|
Second Level |
4pc Bathroom |
|
|
Measurements not available |
|
Basement |
Other |
14 ft |
13 ft ,8 in |
14 ft x 13 ft ,8 in |
|
Basement |
Bedroom |
11 ft |
8 ft ,6 in |
11 ft x 8 ft ,6 in |
|
Basement |
Storage |
|
|
Measurements not available |
|
Basement |
Storage |
|
|
Measurements not available |
|
Basement |
Other |
|
|
Measurements not available |
|
Main Level |
Living Room |
17 ft ,3 in |
16 ft |
17 ft ,3 in x 16 ft |
|
Main Level |
Kitchen |
12 ft ,6 in |
11 ft ,5 in |
12 ft ,6 in x 11 ft ,5 in |
|
Main Level |
Dining Room |
12 ft ,6 in |
9 ft ,4 in |
12 ft ,6 in x 9 ft ,4 in |
|
Main Level |
Family Room |
18 ft |
11 ft ,5 in |
18 ft x 11 ft ,5 in |
|
Main Level |
2pc Bathroom |
|
|
Measurements not available |
|
Main Level |
Laundry Room |
6 ft ,2 in |
5 ft |
6 ft ,2 in x 5 ft |
https://www.realtor.ca/real-estate/29030217/2119-elderkin-drive-e-regina-gardiner-park

